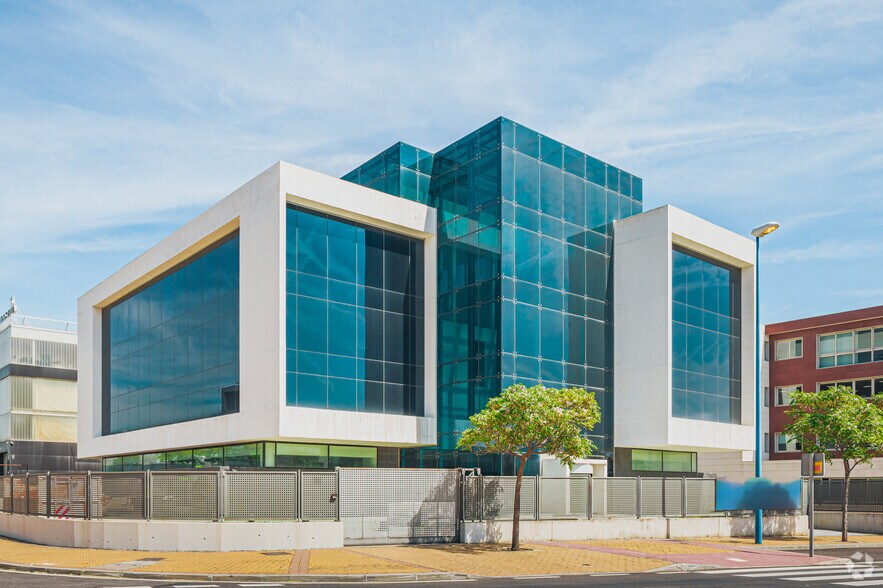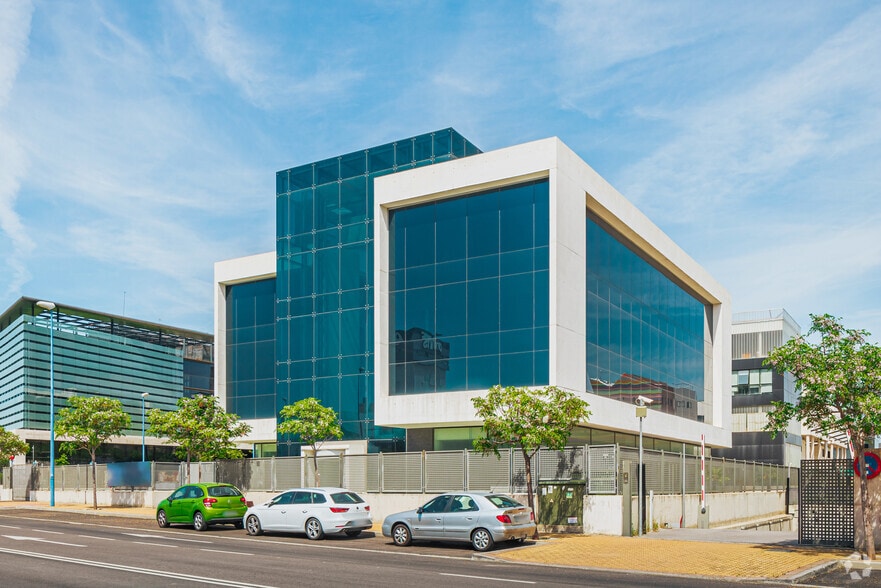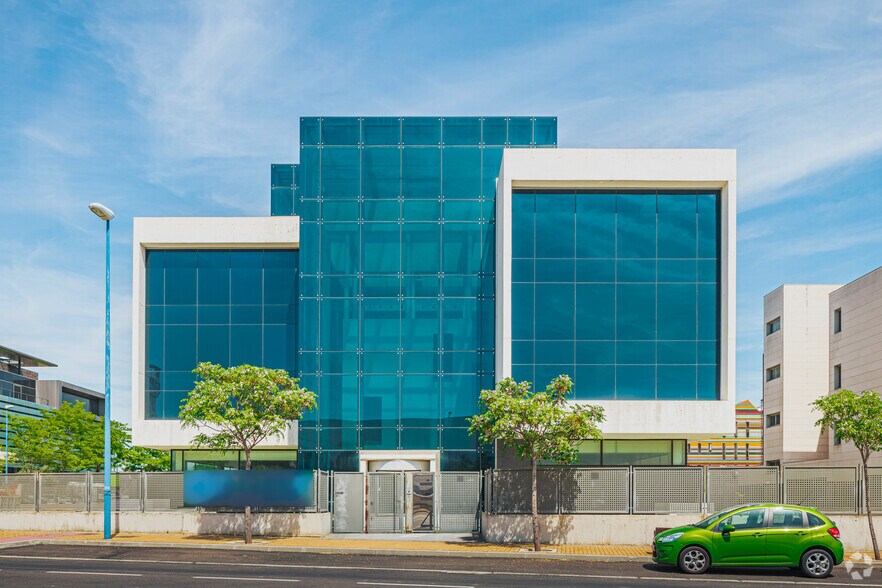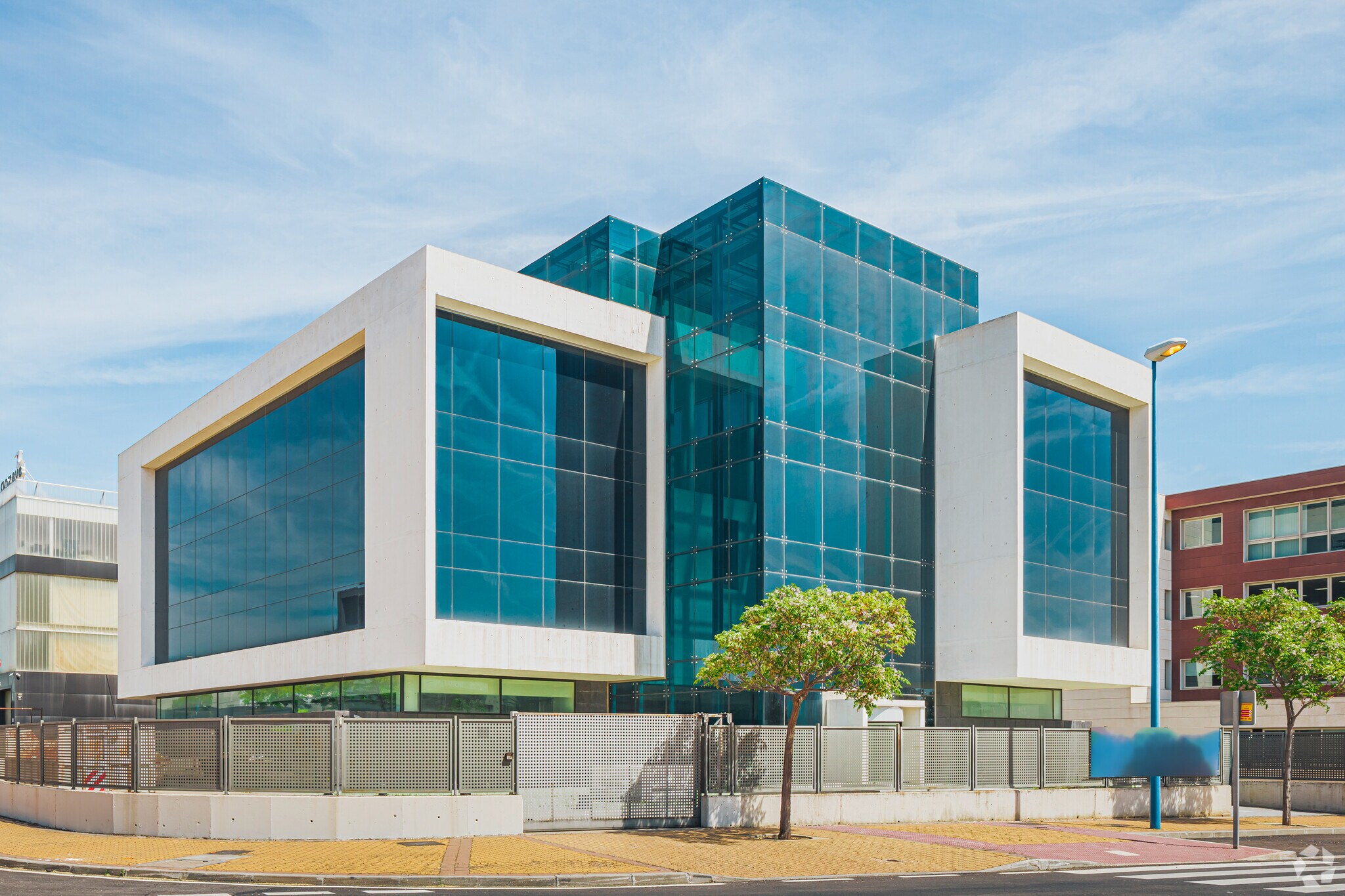Your email has been sent.

Edificio Empireo Calle Benjamín Outram, 4 48,599 SF Office Building Leganés, Madrid 28919 $7,647,509 ($157.36/SF)



Some information has been automatically translated.

INVESTMENT HIGHLIGHTS
- Exclusive office building
- In the heart of Leganés Technology Park
- Great technical qualities
PROPERTY FACTS
AMENITIES
- Bus Line
- Controlled Access
- Security System
- Sprinkler System
- Reception
- Elevator
- Instant Hot Water
- Yard
- Emergency Lighting
- Private Bathroom
- Air Conditioning
ABOUT CALLE BENJAMÍN OUTRAM, 4 , LEGANÉS, MAD 28919
Isolated office building, on a plot of 2,627 m2. Composed of five floors, all four of which are above ground for offices as the main use and a basement floor that houses the use of a garage, facilities and archives. This building has its main access both pedestrian and road through Benjamín Outram Street, 4 and having another road access through Diego Marín Aguilera Street. It has a constructed area of 4,515.93 m2, of which 3,014.47 m2 are above ground and 1,501.47 m2 below ground. The floors above ground are intended for office use and the basement floor for parking and servers and facilities. The basement has a total of 41 parking spaces in the basement. The plot has 16 parking spaces on the surface. The ground floor has a reception area with two elevators and a staircase that give access to the rest of the floors. The floors are distributed in two office volumes called on-site as “South Wing” and “North Wing”. Each of these “Wings” has a toilet core. In addition to these two office volumes, on the 1st and 2nd floors there is a central volume intended for meeting or meeting rooms. The building has good interior lighting thanks to its glass curtain wall facades. The office area has a technical floor and a false ceiling. There is a house floor for installation machinery and which leads to the roof of the building. - Basement floor: underground, intended for forty-one parking spaces, several rooms for archives, boilers, garbage and installations in general. - Ground floor: above ground, where the main entrance to the building is located, intended for reception, main lobby, several meeting rooms and offices, there are also three bathrooms, one for the disabled and a facilities room. - First floor: above ground, intended for offices and offices, with a meeting room in the center of it, there are also three bathrooms -one for the disabled and a room for the disabled and a room for facilities. - Second floor: above ground, also intended for offices and offices, with a meeting room in the center of it, there are also three bathrooms, one for the disabled and a room for the disabled and a room for facilities. - Third floor: above ground, also intended for offices and offices, there are also three bathrooms - one for the disabled and a room for the disabled and a room for facilities. - House floor intended for elevator machinery and which leads to the roof of the building.
Presented by

Edificio Empireo | Calle Benjamín Outram, 4
Hmm, there seems to have been an error sending your message. Please try again.
Thanks! Your message was sent.


