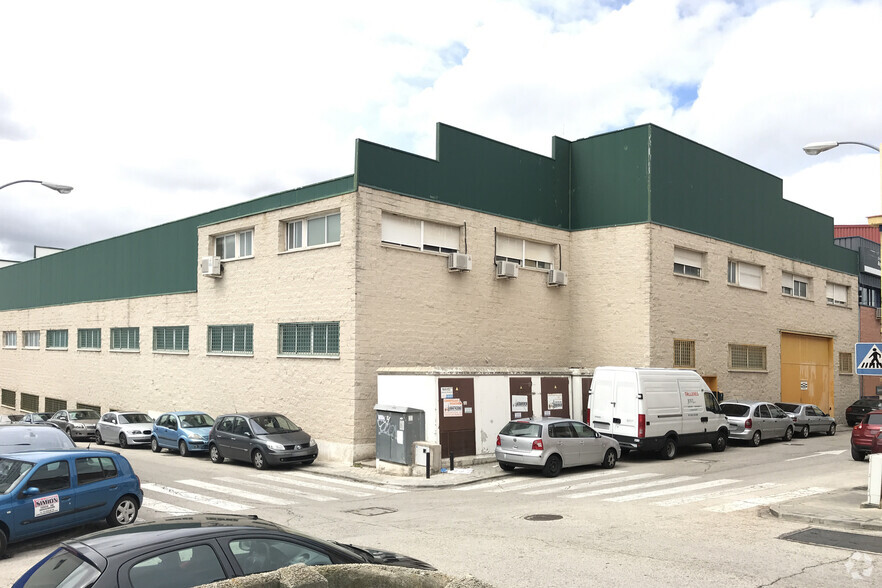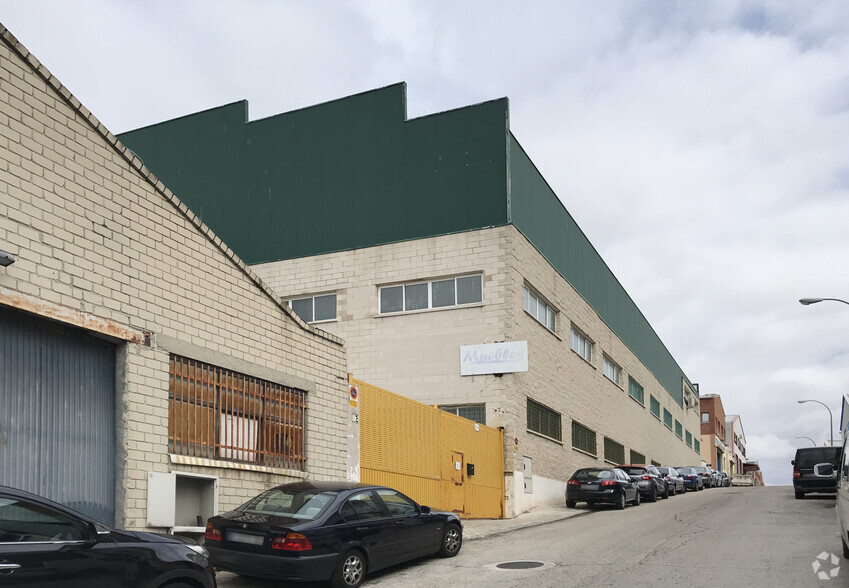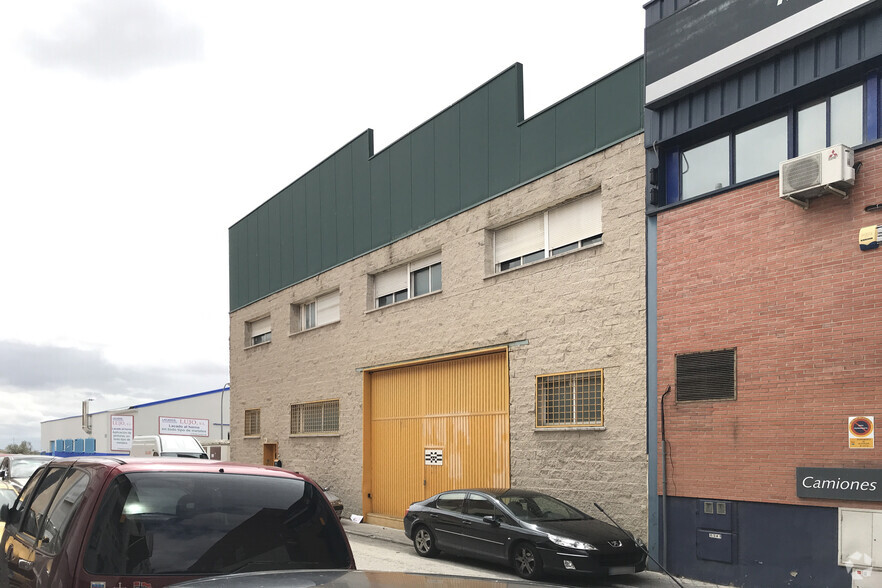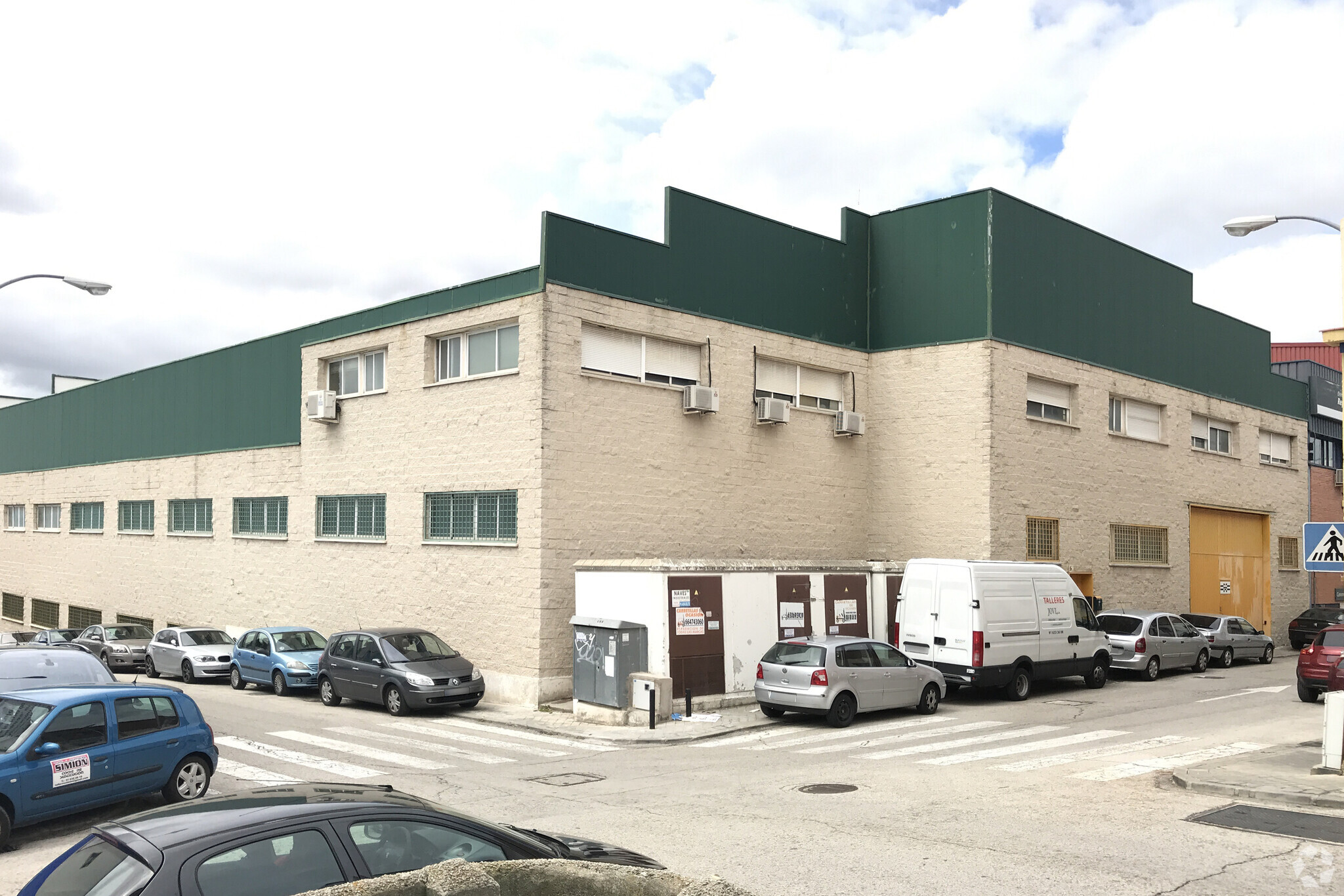Calle Cubas, 1 35,026 SF 100% Leased Industrial Building Alcorcón, Madrid 28925 $2,615,708 ($74.68/SF)



Some information has been automatically translated.
INVESTMENT HIGHLIGHTS
- Warehouse in consolidated industrial estate
- Area distributed in several heights: semi-basement + ground + mezzanine
- Good road and public transport
- Fully equipped to start activity
- Three independent entrance accesses
EXECUTIVE SUMMARY
It boasts a total area of 3,254 sq. ft. distributed across multiple levels, with 1,415 sq. ft. on both the ground floor and semi-basement, and 424 sq. ft. on the mezzanine.
Additionally, it features a private yard of 585 sq. ft. at the rear of the warehouse, accessible via Valdemorillo Street.
The mezzanine includes locker rooms, restrooms for staff, and a dining area. There are also 4 independent offices, a conference room, and 3 restrooms.
The property is equipped with air conditioning and heating, a drop ceiling, and a voice and data network.
On the lower levels (ground floor and semi-basement), there are independent access points from the street: two from Cubas Street and one from Valdemorillo Street. The Valdemorillo Street access is through a horizontal gate, while Cubas Street offers a pedestrian entrance and a tall gate that accommodates large vehicles, facilitating loading and unloading of goods.
The warehouse has a height of 10 meters (32.8 feet) and includes a loading dock, lighting and power outlets, an extraction system installation, compressed air machinery, an alarm system, and fireproof coating.
It enjoys excellent road connections, with close access to the M-501 highway, which connects to the M-40 and M-50.
The Ventorro del Cano light rail station (ML3) is less than 600 meters away.
PROPERTY FACTS
| Price | $2,615,708 |
| Price Per SF | $74.68 |
| Sale Type | Investment |
| Property Type | Industrial |
| Building Class | B |
| Lot Size | 0.51 AC |
| Rentable Building Area | 35,026 SF |
| No. Stories | 2 |
| Year Built | 2000 |
AMENITIES
- Courtyard
- Security System
- Heating
- Close to Public Transportation
- Shower Facilities
- Private Bathroom
- Air Conditioning
UTILITIES
- Lighting
- Gas
- Water
- Sewer
- Heating
ABOUT CALLE CUBAS, 1 , ALCORCÓN, MAD 28925
Magnificent chamfered industrial warehouse available located in the Ventorro del Cano Industrial Estate. It has a total area of 3,254 m2 distributed over various heights, with 1,415 m2 both on the ground floor and in the basement and 424 m2 on the mezzanine floor. It also has a private patio of 585 m2 in the back of the warehouse, which can be accessed through Valdemorillo street. On the mezzanine floor are the changing rooms, staff toilets and a dining room. There are also 4 separate offices, a meeting room and 3 toilets. It is equipped with air conditioning and heating, a false ceiling and a voice and data network. On the lower floors, ground floor and semi-basement Independent accesses from the street, two through Cubas Street and one through Valdemorillo Street. The access from Valdemorillo Street is through a horizontal gate and through Cubas Street a pedestrian access entrance and another through a high-rise gate that gives access to high-rise vehicles, facilitating the loading and unloading of goods. The ship has a height of 10 meters and has a loading dock, lighting and power take-off, suction installation system, compressed air machinery, alarm and fireproof coating. Excellent road communications with close access to the M-501 that connects to the M-40 and M-50. The Ventorro del Cano light rail stop (ML3) is less than 600 meters away.





