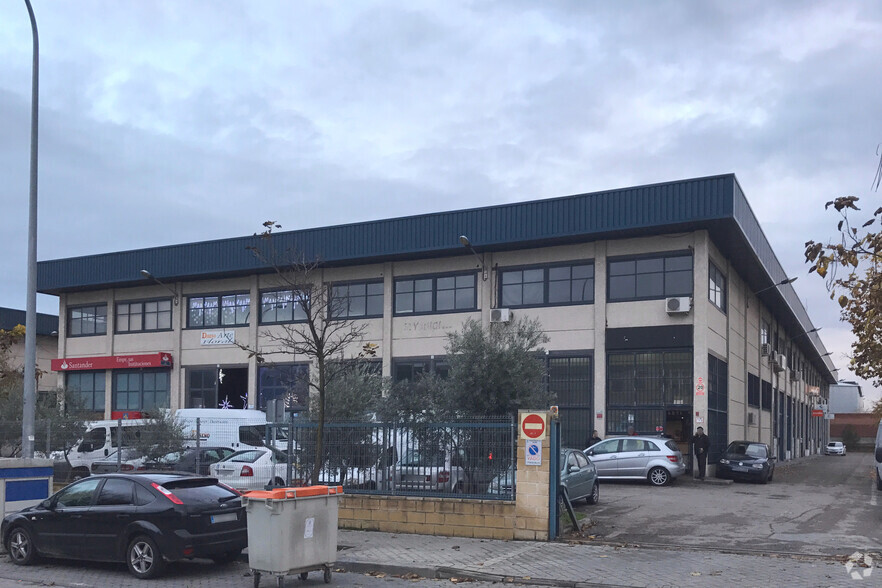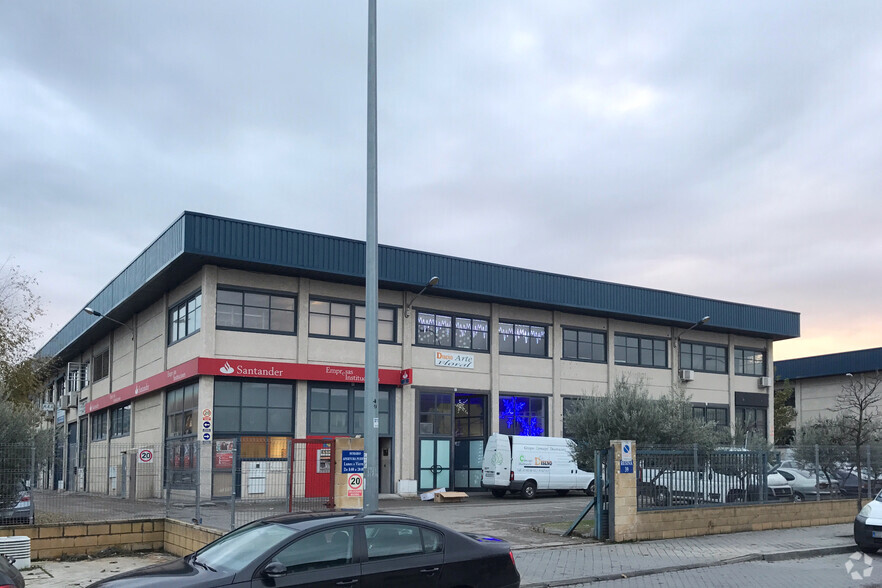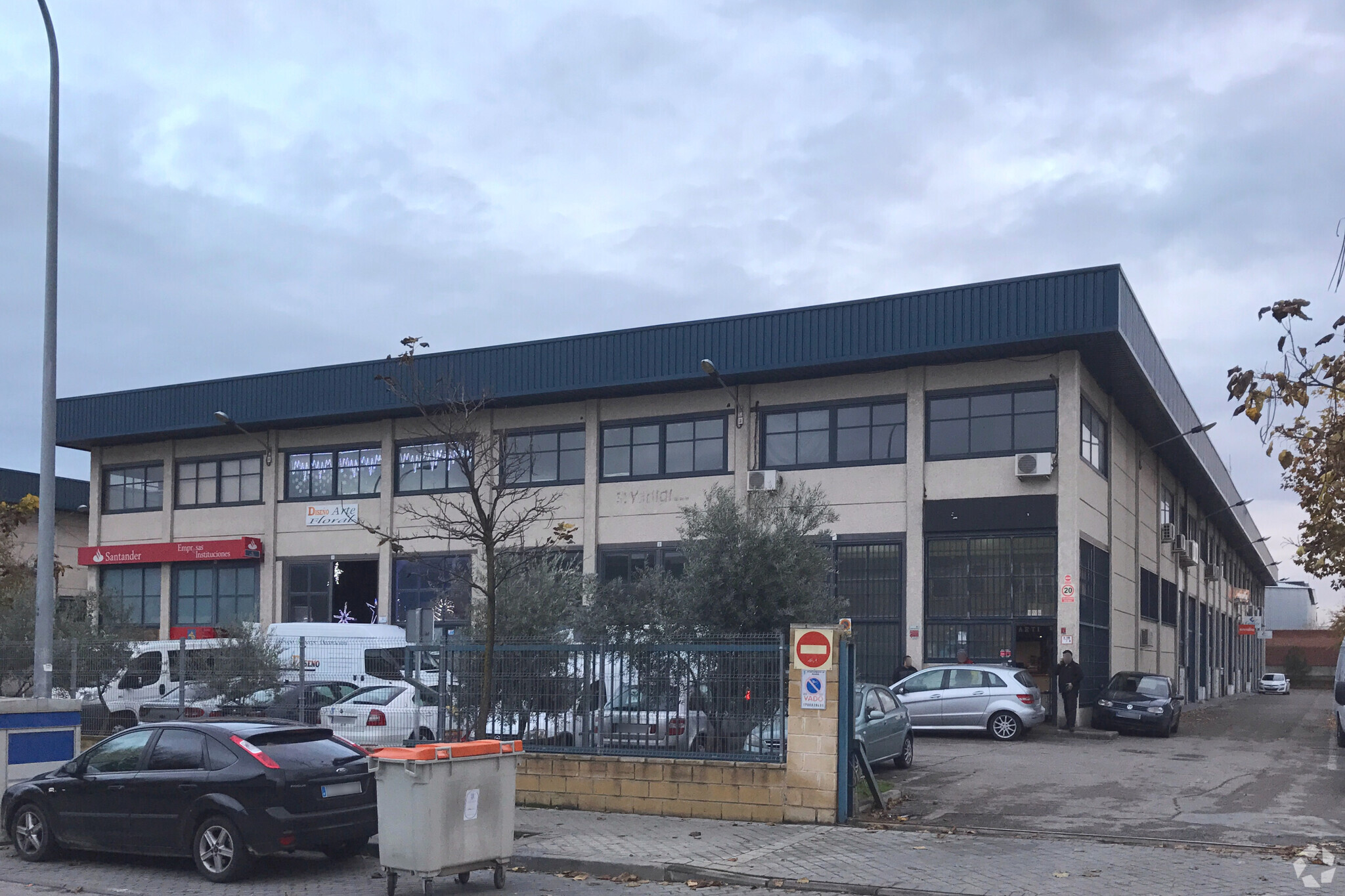
This feature is unavailable at the moment.
We apologize, but the feature you are trying to access is currently unavailable. We are aware of this issue and our team is working hard to resolve the matter.
Please check back in a few minutes. We apologize for the inconvenience.
- LoopNet Team
thank you

Your email has been sent!
Calle De La Resina, 39
3,595 SF of Retail Space Available in 28021 Madrid


Some information has been automatically translated.
HIGHLIGHTS
- Large and versatile space
- Good communications
- Consolidated business area
ALL AVAILABLE SPACE(1)
Display Rental Rate as
- SPACE
- SIZE
- TERM
-
RENTAL RATE
- SPACE USE
- CONDITION
- AVAILABLE
Commercial space located in the Villaverde Alto industrial park, within a gated area. It has a total area of 3,595 sq. ft. (334 m²) distributed across two floors, each measuring 1,797 sq. ft. (167 m²). The property was previously used as a bank branch. Each floor includes a restroom, a trash room, and two parking spaces. The space is divided into several rooms separated by partitions, although it can be fully opened up to create a completely open layout. A two-month security deposit is required. The property offers convenient access to the M-40, A-42, and A-4 highways.
- Taxes and Charges included in the Rent
- Recessed Lighting
- Mostly Open Floor Plan Layout
- Consolidated business area
- High Ceilings
- Natural Light
- Large and versatile space
- Good communications
| Space | Size | Term | Rental Rate | Space Use | Condition | Available |
| Ground | 3,595 SF | Negotiable | $8.66 /SF/YR INCL $0.72 /SF/MO INCL $31,143 /YR INCL $2,595 /MO INCL | Retail | Partial Build-Out | Now |
Ground
| Size |
| 3,595 SF |
| Term |
| Negotiable |
|
Rental Rate
|
| $8.66 /SF/YR INCL $0.72 /SF/MO INCL $31,143 /YR INCL $2,595 /MO INCL |
| Space Use |
| Retail |
| Condition |
| Partial Build-Out |
| Available |
| Now |
Ground
| Size | 3,595 SF |
| Term | Negotiable |
|
Rental Rate
|
$8.66 /SF/YR INCL |
| Space Use | Retail |
| Condition | Partial Build-Out |
| Available | Now |
Commercial space located in the Villaverde Alto industrial park, within a gated area. It has a total area of 3,595 sq. ft. (334 m²) distributed across two floors, each measuring 1,797 sq. ft. (167 m²). The property was previously used as a bank branch. Each floor includes a restroom, a trash room, and two parking spaces. The space is divided into several rooms separated by partitions, although it can be fully opened up to create a completely open layout. A two-month security deposit is required. The property offers convenient access to the M-40, A-42, and A-4 highways.
- Taxes and Charges included in the Rent
- High Ceilings
- Recessed Lighting
- Natural Light
- Mostly Open Floor Plan Layout
- Large and versatile space
- Consolidated business area
- Good communications
SELECT TENANTS
- FLOOR
- TENANT NAME
- GRND
- Eclipse Energia Solar
WAREHOUSE FACILITY FACTS
NEARBY MAJOR RETAILERS




FEATURES
Presented by

Calle De La Resina, 39
Hmm, there seems to have been an error sending your message. Please try again.
Thanks! Your message was sent.


