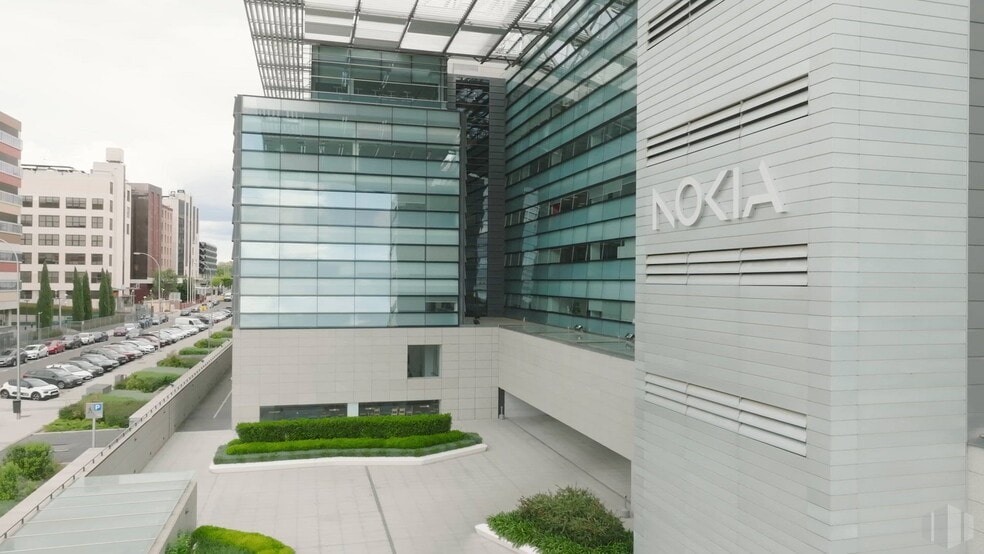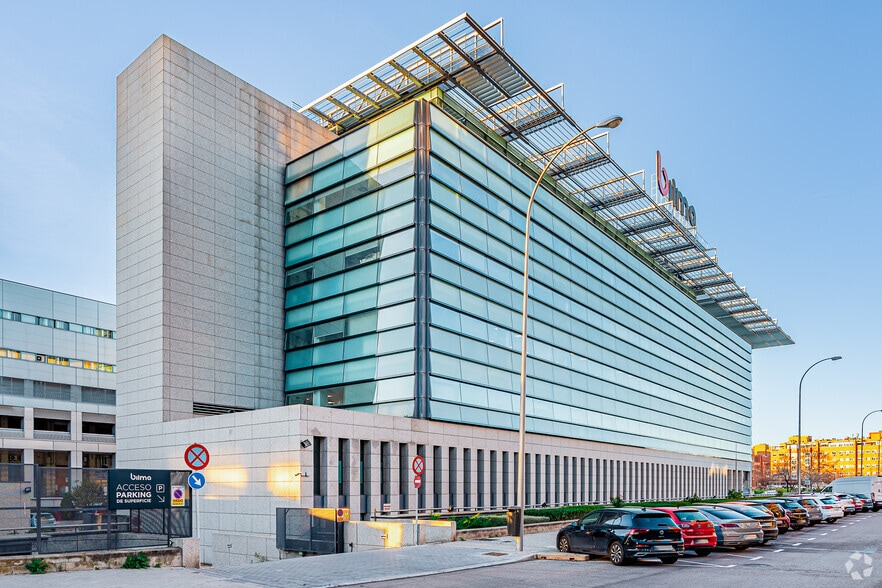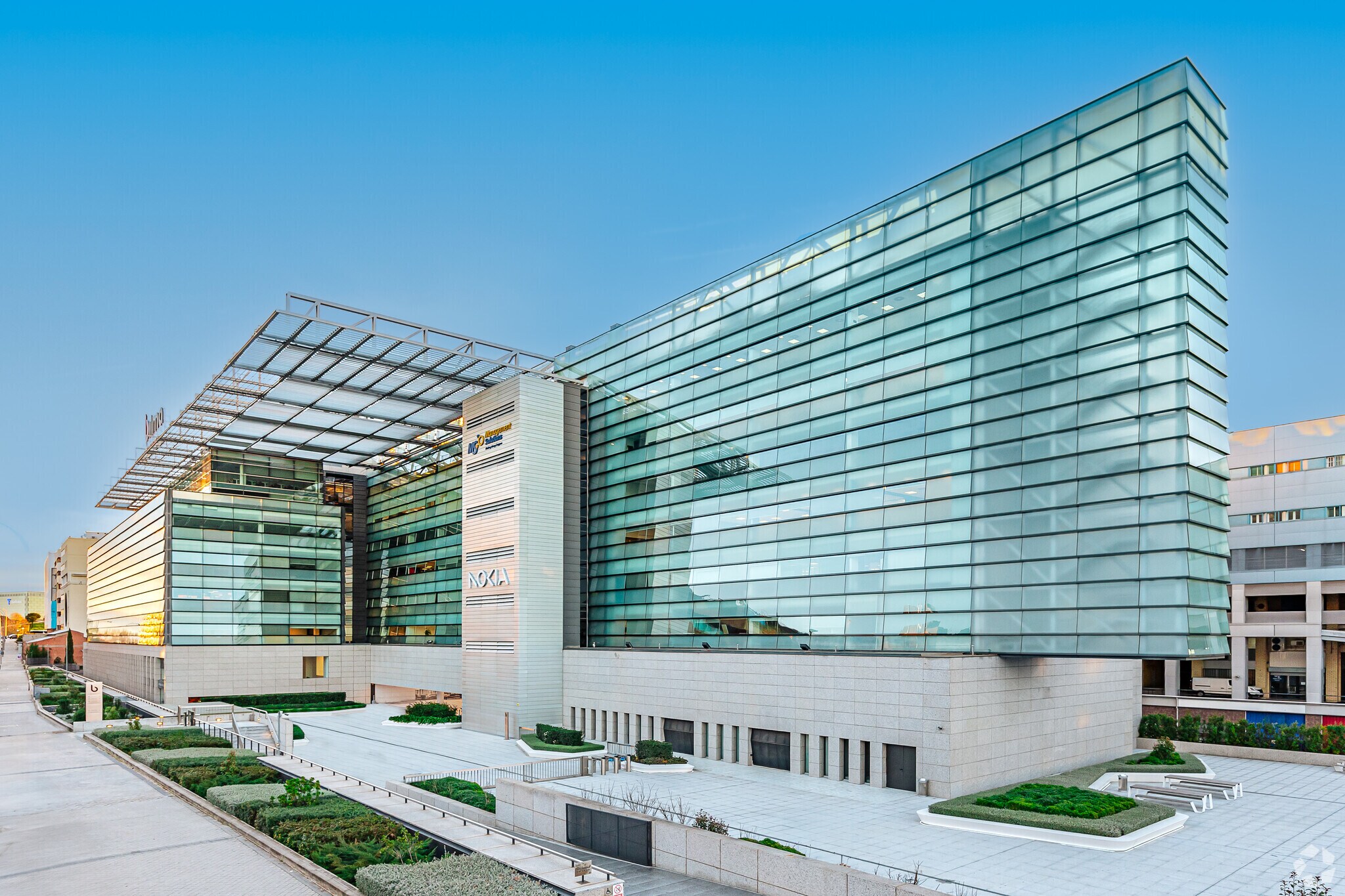Your email has been sent.
Calle de María Tubau, 9 10,441 - 37,986 SF of 5-Star Office Space Available in Fuencarral - El Pardo, Madrid 28050



Some information has been automatically translated.
HIGHLIGHTS
- Recently renovated exclusive office complex with premium spaces starting from 468 square meters, ready to elevate business operations.
- Tenants enjoy the property's unbeatable connectivity with direct access to the M-607, A-1, M-30, and M-40 highways.
- Certified with BREEAM IN-Use “Excellent” rating, showcasing top-tier energy efficiency and sustainability.
- Bright, open-plan modular offices designed to create the perfect setting for your corporate headquarters.
- Signature design by the prestigious Rafael de la Hoz studio, combining innovation, elegance, and prestige.
- Inspiring collaborative spaces indoors and outdoors, complete with state-of-the-art multipurpose rooms.
ALL AVAILABLE SPACES(3)
Display Rental Rate as
- SPACE
- SIZE
- TERM
-
RENTAL RATE
- SPACE USE
- CONDITION
- AVAILABLE
- Charges not included in the Rent: $0.55 /SF/MO
- Open Floor Plan Layout
- Raised Floor
- Natural Light
- Taxes included in the Rent
- Closed Circuit Television Monitoring (CCTV)
- Exposed Ceiling
- Charges not included in the Rent: $0.55 /SF/MO
- Open Floor Plan Layout
- Raised Floor
- Natural Light
- Taxes included in the Rent
- Closed Circuit Television Monitoring (CCTV)
- Exposed Ceiling
- Charges not included in the Rent: $0.55 /SF/MO
- Open Floor Plan Layout
- Raised Floor
- Natural Light
- Taxes included in the Rent
- Closed Circuit Television Monitoring (CCTV)
- Exposed Ceiling
| Space | Size | Term | Rental Rate | Space Use | Condition | Available |
| Mezzanine, Ste A | 12,583 SF | Negotiable | $19.32 /SF/YR + Charges $1.61 /SF/MO + Charges $243,157 /YR + Charges $20,263 /MO + Charges | Office | - | Now |
| 3rd Floor | 14,962 SF | Negotiable | $19.32 /SF/YR + Charges $1.61 /SF/MO + Charges $289,126 /YR + Charges $24,094 /MO + Charges | Office | - | Now |
| 4th Floor | 10,441 SF | Negotiable | $19.32 /SF/YR + Charges $1.61 /SF/MO + Charges $201,764 /YR + Charges $16,814 /MO + Charges | Office | Partial Build-Out | Now |
Mezzanine, Ste A
| Size |
| 12,583 SF |
| Term |
| Negotiable |
|
Rental Rate
|
| $19.32 /SF/YR + Charges $1.61 /SF/MO + Charges $243,157 /YR + Charges $20,263 /MO + Charges |
| Space Use |
| Office |
| Condition |
| - |
| Available |
| Now |
3rd Floor
| Size |
| 14,962 SF |
| Term |
| Negotiable |
|
Rental Rate
|
| $19.32 /SF/YR + Charges $1.61 /SF/MO + Charges $289,126 /YR + Charges $24,094 /MO + Charges |
| Space Use |
| Office |
| Condition |
| - |
| Available |
| Now |
4th Floor
| Size |
| 10,441 SF |
| Term |
| Negotiable |
|
Rental Rate
|
| $19.32 /SF/YR + Charges $1.61 /SF/MO + Charges $201,764 /YR + Charges $16,814 /MO + Charges |
| Space Use |
| Office |
| Condition |
| Partial Build-Out |
| Available |
| Now |
Mezzanine, Ste A
| Size | 12,583 SF |
| Term | Negotiable |
|
Rental Rate
|
$19.32 /SF/YR + Charges |
| Space Use | Office |
| Condition | - |
| Available | Now |
- Charges not included in the Rent: $0.55 /SF/MO
- Taxes included in the Rent
- Open Floor Plan Layout
- Closed Circuit Television Monitoring (CCTV)
- Raised Floor
- Exposed Ceiling
- Natural Light
3rd Floor
| Size | 14,962 SF |
| Term | Negotiable |
|
Rental Rate
|
$19.32 /SF/YR + Charges |
| Space Use | Office |
| Condition | - |
| Available | Now |
- Charges not included in the Rent: $0.55 /SF/MO
- Taxes included in the Rent
- Open Floor Plan Layout
- Closed Circuit Television Monitoring (CCTV)
- Raised Floor
- Exposed Ceiling
- Natural Light
4th Floor
| Size | 10,441 SF |
| Term | Negotiable |
|
Rental Rate
|
$19.32 /SF/YR + Charges |
| Space Use | Office |
| Condition | Partial Build-Out |
| Available | Now |
- Charges not included in the Rent: $0.55 /SF/MO
- Taxes included in the Rent
- Open Floor Plan Layout
- Closed Circuit Television Monitoring (CCTV)
- Raised Floor
- Exposed Ceiling
- Natural Light
PROPERTY OVERVIEW
Bilma Madrid is an exclusive office building in Las Tablas, one of the capital's most important business areas. It forms part of the city's future expansion through the Madrid Nuevo Norte project, Europe's most significant urban regeneration initiative. Designed by the prestigious Rafael de la Hoz studio, the building stands out for its elegant design, premium quality finishes, prime location, and bright, open workspaces. It is an example of excellent corporate architecture: timeless, flexible, modern, and energy-efficient. Bilma Madrid comprises two large longitudinal blocks, differentiated with separate entrance halls and connected by a central vertical communication core. These blocks are divided into seven office floors, a ground floor for secure access, reception, and services, and two lower levels for parking. By dividing the space into independent blocks, companies can vertically group the number of floors they need. Bilma Madrid also offers the option of leasing by modules. Each module has individual light and power meters and separate groupings for voice, data, and lighting systems. Bilma Madrid is a sustainably designed building that maximizes natural light throughout the day, significantly reducing lighting and heating consumption. It is equipped with solar panels on the roof that act as a visor, helping to manage sunlight in summer and winter. These features have earned the building the BREEAM In-Use certification, with a "Very Good" rating for the building and an "Excellent" rating for management, as well as an "A" energy rating. Offices feature a false ceiling, raised technical floors, voice and data cabling, Daikin VRV air conditioning with rotational diffusers, and state-of-the-art Philips intelligent luminaires with luminescence and presence control. Showcasing a secure office environment, Bilma Madrid offers 24-hour security with access control through turnstiles and state-of-the-art magnetic cards and building management with BMS control. Moreover, the property provides a range of spaces designed for user comfort, including indoor and outdoor collaborative work areas with an agora, a dining area within the building, and multifunction rooms equipped for audiovisual presentations, video conferences, and virtual meetings. Bilma Madrid is very well connected. It is close to the M-607, A-1, M-30, and M-40 highways and offers seamless access to the Las Tablas metro station (lines 10 and ML1) and several urban bus routes (lines 175, 154, and N24). The building is just five minutes by car from Madrid-Chamartín Clara Campoamor station and Plaza de Castilla, 10 minutes from IFEMA, and 11 minutes from the Adolfo Suárez Madrid–Barajas Airport.
- 24 Hour Access
- Atrium
- Controlled Access
- Concierge
- Fitness Center
- Food Court
- Food Service
- Property Manager on Site
- Restaurant
- Security System
- Signage
- Wheelchair Accessible
- Reception
- Storage Space
- Car Charging Station
- Outdoor Seating
- Air Conditioning
- Fiber Optic Internet
- Smoke Detector
PROPERTY FACTS
Presented by
Company Not Provided
Calle de María Tubau, 9
Hmm, there seems to have been an error sending your message. Please try again.
Thanks! Your message was sent.


