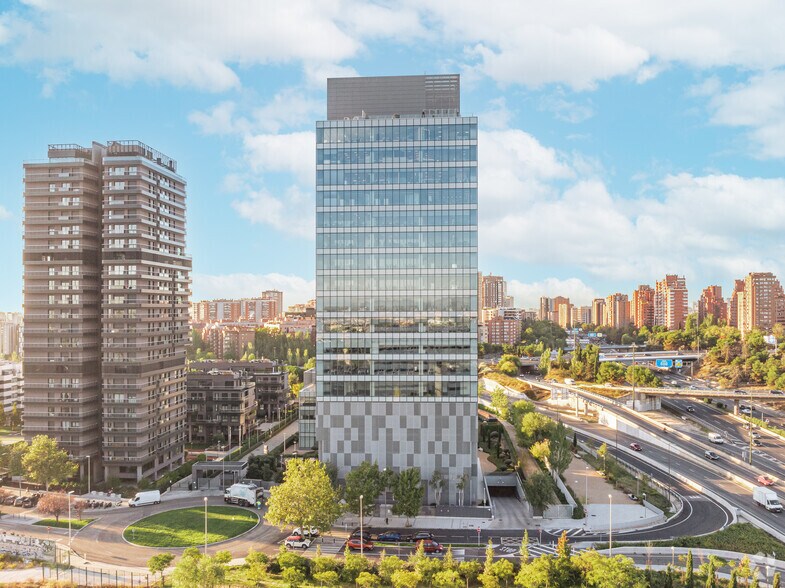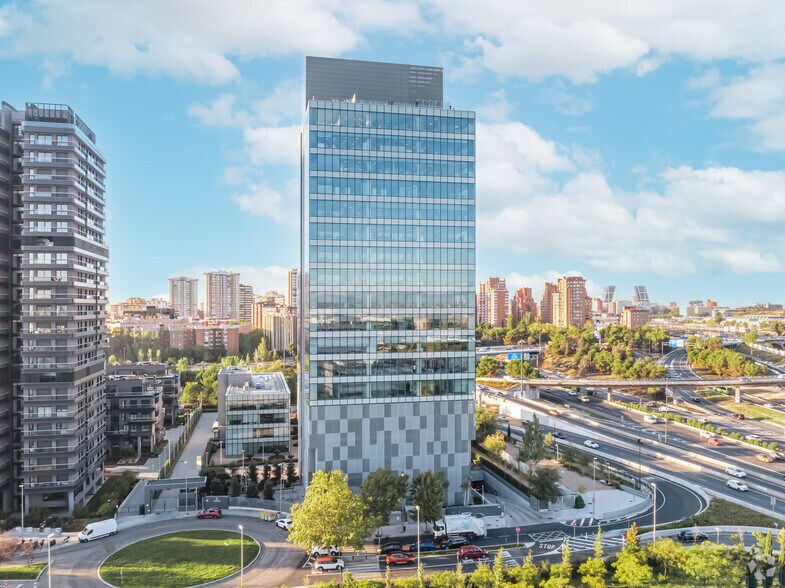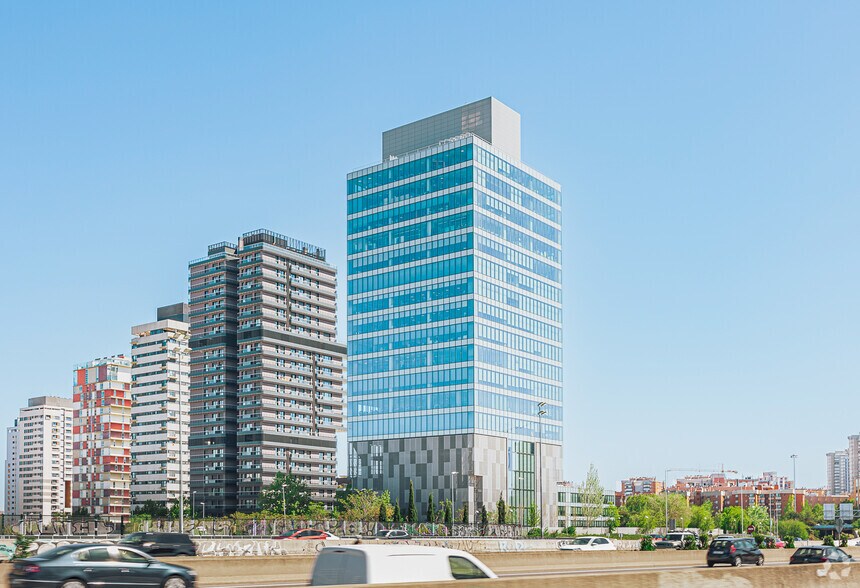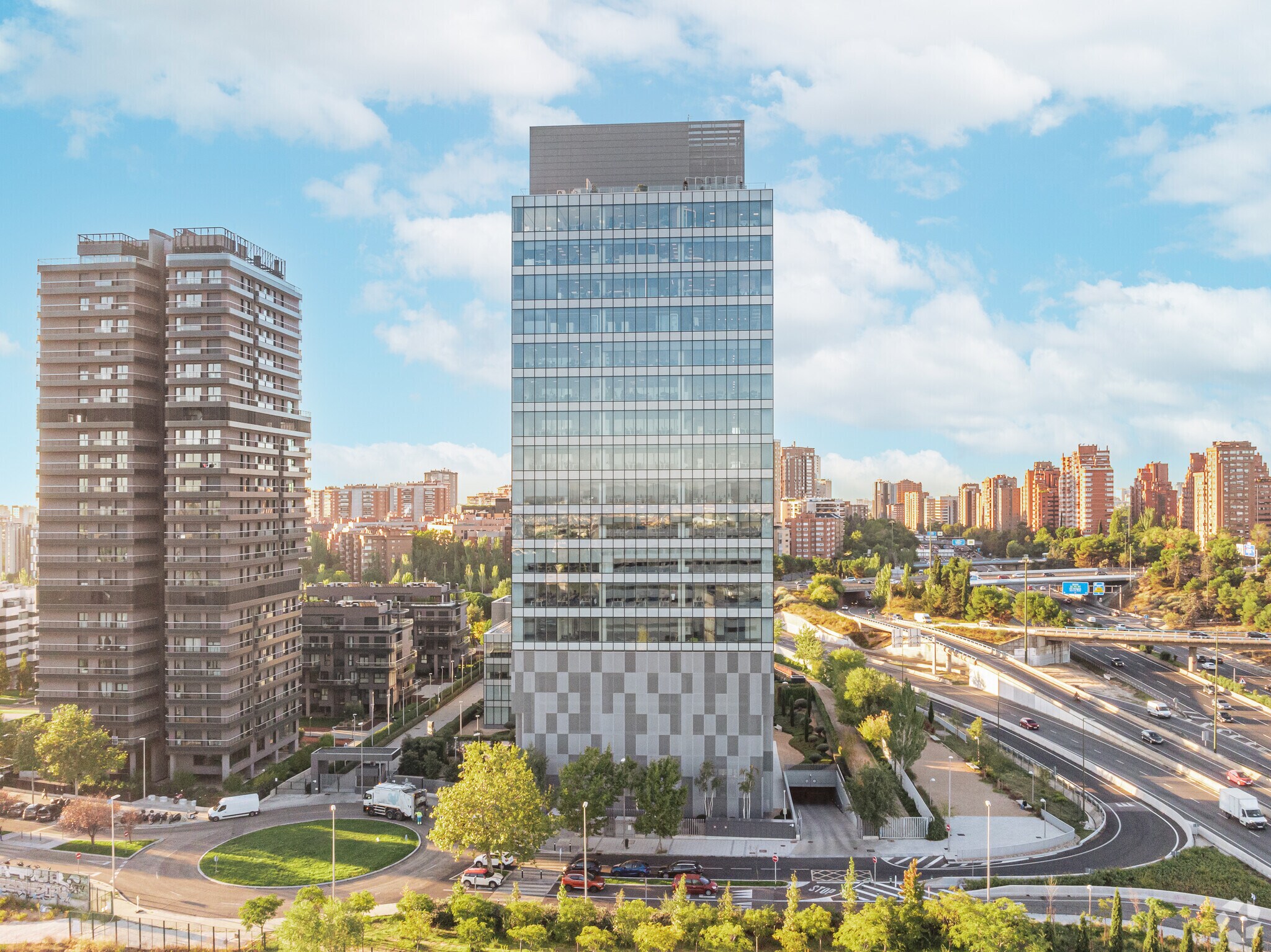Your email has been sent.
Calle Dulce Chacón, 55 11,421 SF of 5-Star Office Space Available in Hortaleza, Madrid 28050



Some information has been automatically translated.
HIGHLIGHTS
- Newly built exclusive office building
- Flag option
- High technical standards and a 20-meter-high lobby
- High energy efficiency - LEED Platinum Certificate
ALL AVAILABLE SPACE(1)
Display Rental Rate as
- SPACE
- SIZE
- TERM
-
RENTAL RATE
- SPACE USE
- CONDITION
- AVAILABLE
- Charges not included in the Rent: $0.67 /SF/MO
- Fully Built-Out as Standard Office
- Finished Ceilings: 10’2”
- Raised Floor
- Exposed Ceiling
- Common Parts WC Facilities
- High technical specifications
- Excellent exposure to A-1
- Taxes included in the Rent
- Open Floor Plan Layout
- Space is in Excellent Condition
- High Ceilings
- Natural Light
- Open-Plan
- Lobby with 20 meters of clear height
- Possibility of signage on the facade
| Space | Size | Term | Rental Rate | Space Use | Condition | Available |
| 6th Floor | 11,421 SF | Negotiable | $29.38 /SF/YR + Charges $2.45 /SF/MO + Charges $335,560 /YR + Charges $27,963 /MO + Charges | Office | Full Build-Out | Now |
6th Floor
| Size |
| 11,421 SF |
| Term |
| Negotiable |
|
Rental Rate
|
| $29.38 /SF/YR + Charges $2.45 /SF/MO + Charges $335,560 /YR + Charges $27,963 /MO + Charges |
| Space Use |
| Office |
| Condition |
| Full Build-Out |
| Available |
| Now |
6th Floor
| Size | 11,421 SF |
| Term | Negotiable |
|
Rental Rate
|
$29.38 /SF/YR + Charges |
| Space Use | Office |
| Condition | Full Build-Out |
| Available | Now |
- Charges not included in the Rent: $0.67 /SF/MO
- Taxes included in the Rent
- Fully Built-Out as Standard Office
- Open Floor Plan Layout
- Finished Ceilings: 10’2”
- Space is in Excellent Condition
- Raised Floor
- High Ceilings
- Exposed Ceiling
- Natural Light
- Common Parts WC Facilities
- Open-Plan
- High technical specifications
- Lobby with 20 meters of clear height
- Excellent exposure to A-1
- Possibility of signage on the facade
PROPERTY OVERVIEW
Exclusive newly built office building located in the Chamartín area, between the M-30 and the M-11. The complex has two different buildings: the 18-storey North building and a 13,790 m2 SBA and the South building, an adjacent 4-storey building of 4,503.91 m2 of total SBA. It has a large car park with 245 parking spaces distributed over 2 floors below ground, which connect both buildings underground. In relation to the design of the complex, the tower's access lobby, which is more than 20 meters high, stands out, which gives the building its differentiating character. Permastelisa double skin facade of the Active Wall type, vertical garden, free height of up to 3.10 meters on the type floor plan, green areas with careful landscaping that make their environment a very pleasant space. In relation to the facilities of Torre Chamartín, its offices have a VRV air conditioning system, automatic venetian blinds and an LED lighting system. Both the luminaires and the air conditioning are installed on the same false ceiling plate, which makes it easier to modulate the space. The building also has a restaurant and cafeteria in the complex, a shower area, changing rooms and bicycle parking to facilitate their use by the occupants of the building. The property has good public transport connections through the Fuente de la Mora suburban station (C1, C10), located a few minutes' walk away, several interurban bus lines (150, 173, 174) and through the metro stations of Pinar de Chamartín and Manoteras. Excellent visibility from the A-1, with the possibility of a sign on the façade, and easy connection to Madrid-Barajas Adolfo Suárez Airport (12 minutes by car) and the Chamartín and Plaza Castilla stations by shuttle. *Community expenses include IBI. Parking spaces available for 120 €/place/month (consult).
- Controlled Access
- Security System
- LEED Certified
- Close to Public Transportation
- Reception
- Elevator
- Double Pane Windows
- High Ceilings
- Yard
- Emergency Lighting
- Private Bathroom
PROPERTY FACTS
Presented by

Calle Dulce Chacón, 55
Hmm, there seems to have been an error sending your message. Please try again.
Thanks! Your message was sent.





