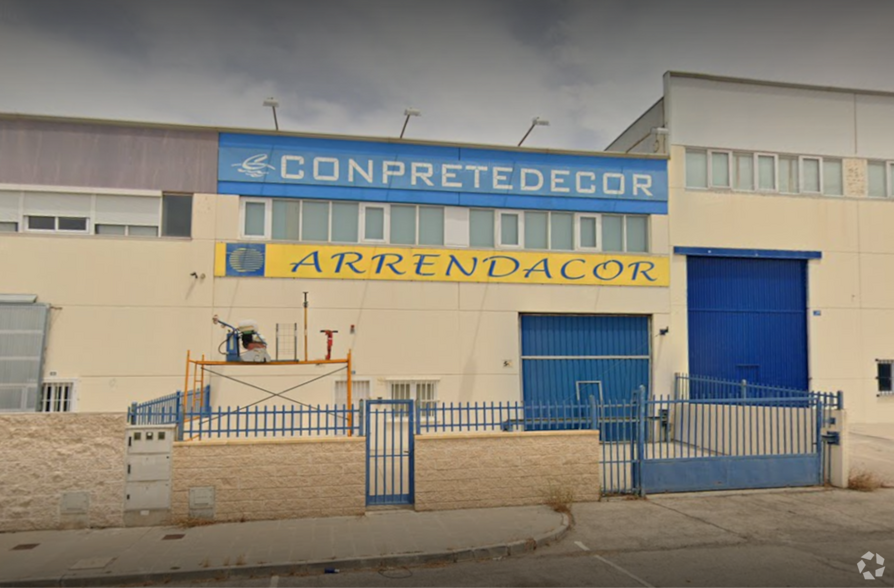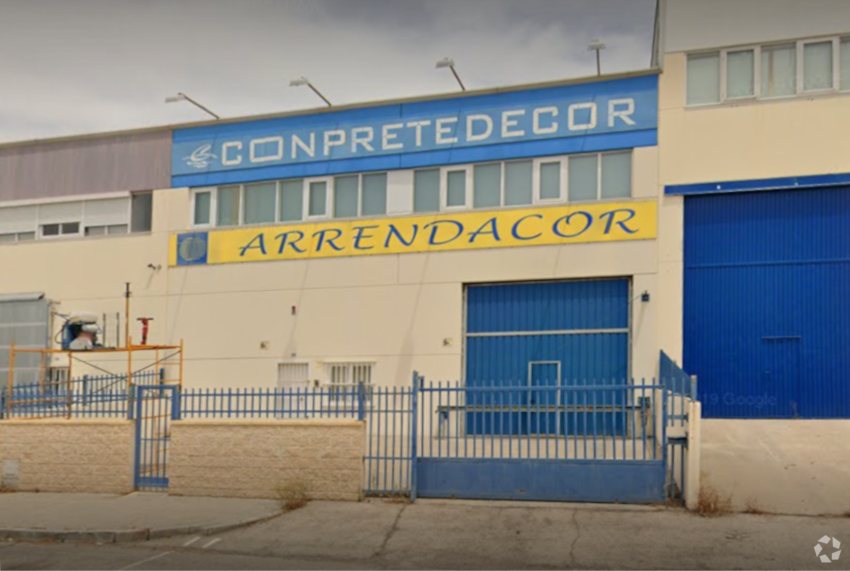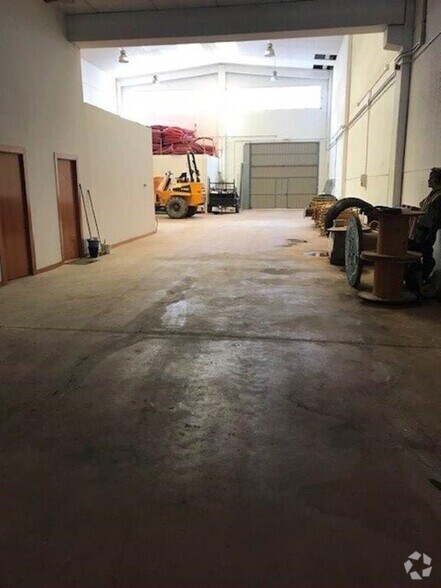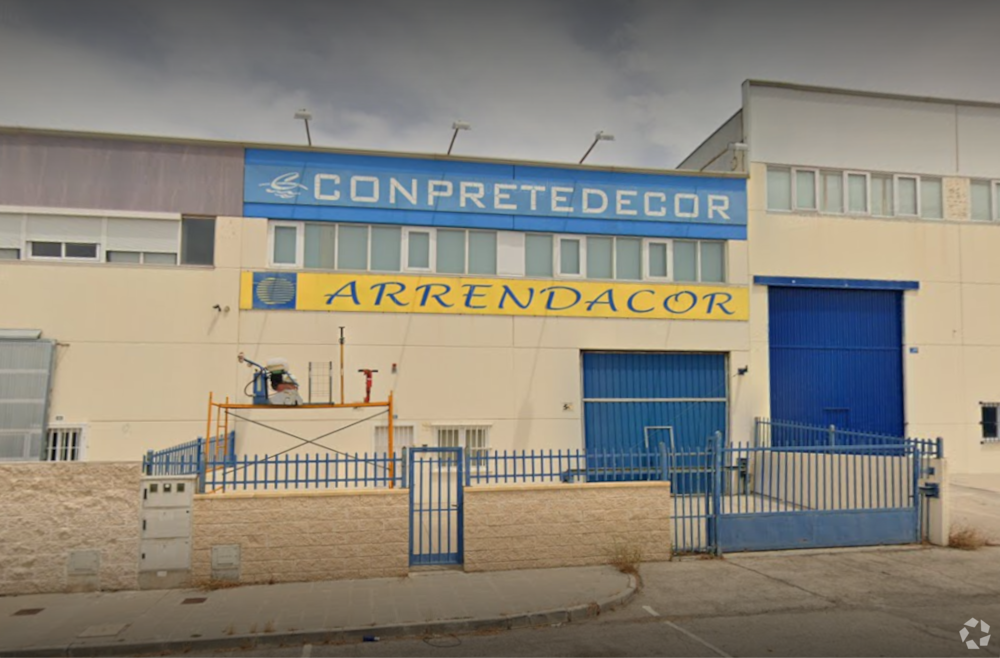Your email has been sent.
Calle Fuentecilla, 42 6,781 SF of Industrial Space Available in Ontígola, Toledo 45340



Some information has been automatically translated.
HIGHLIGHTS
- Great location in front of the N-IV (km 53)
- All water, electricity, gas, telephone, sanitation and sewerage services
- Natural lighting and ventilation throughout the building, overhead door for vehicles and mezzanine
FEATURES
ALL AVAILABLE SPACE(1)
Display Rental Rate as
- SPACE
- SIZE
- TERM
-
RENTAL RATE
- SPACE USE
- CONDITION
- AVAILABLE
- Taxes and Charges included in the Rent
- Mostly Open Floor Plan Layout
| Space | Size | Term | Rental Rate | Space Use | Condition | Available |
| Ground | 6,781 SF | Negotiable | $2.48 /SF/YR INCL $0.21 /SF/MO INCL $16,822 /YR INCL $1,402 /MO INCL | Industrial | - | Now |
Ground
| Size |
| 6,781 SF |
| Term |
| Negotiable |
|
Rental Rate
|
| $2.48 /SF/YR INCL $0.21 /SF/MO INCL $16,822 /YR INCL $1,402 /MO INCL |
| Space Use |
| Industrial |
| Condition |
| - |
| Available |
| Now |
Ground
| Size | 6,781 SF |
| Term | Negotiable |
|
Rental Rate
|
$2.48 /SF/YR INCL |
| Space Use | Industrial |
| Condition | - |
| Available | Now |
- Taxes and Charges included in the Rent
- Mostly Open Floor Plan Layout
PROPERTY OVERVIEW
Semi-detached industrial building with a total built area of 630 m2, of which there are 472 m on the ground floor and 158 m2 on the top floor. The construction consists of a single-storey building with a forged opening called a mezzanine floor and with ventilation and natural lighting through openings drilled in the façade and translucent plates on the roof. On the ground floor there is a tilting door for vehicles, a pedestrian door and a window. The floor is completely open plan, with a staircase connecting to the mezzanine area. At the back of the floor there is a tilting door for vehicles to exit to the back yard. On the upper floor there is a staircase leading to the ground floor, a large window on the main façade and two windows on the back. In addition, the nave is illuminated overhead by means of a skylight, which illuminates the entire nave. The unbuilt part of the plot is used as an access area on its main front façade and a patio on its rear rear façade. The warehouse consists of all water, electricity, gas, telephone, sanitation and sewerage services.
WAREHOUSE FACILITY FACTS
Presented by

Calle Fuentecilla, 42
Hmm, there seems to have been an error sending your message. Please try again.
Thanks! Your message was sent.


