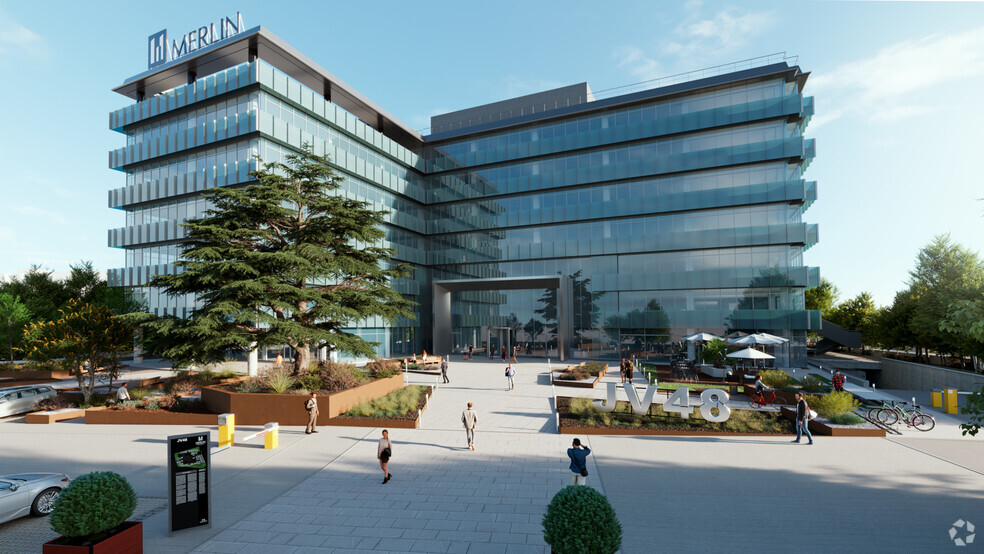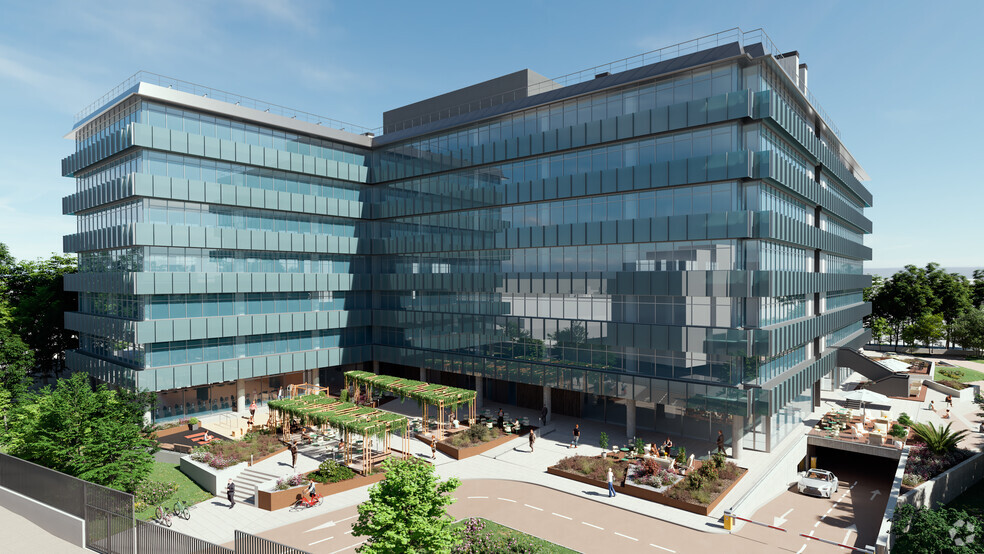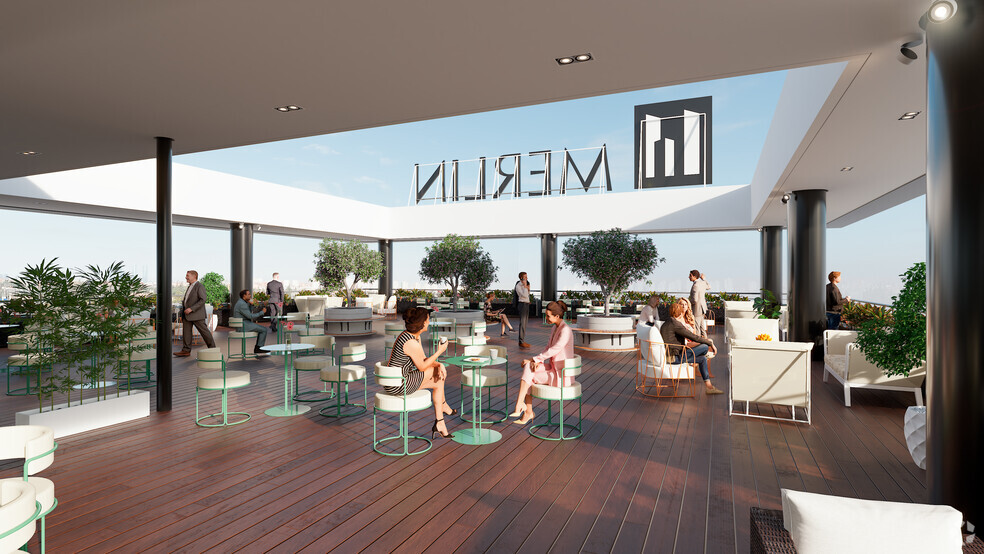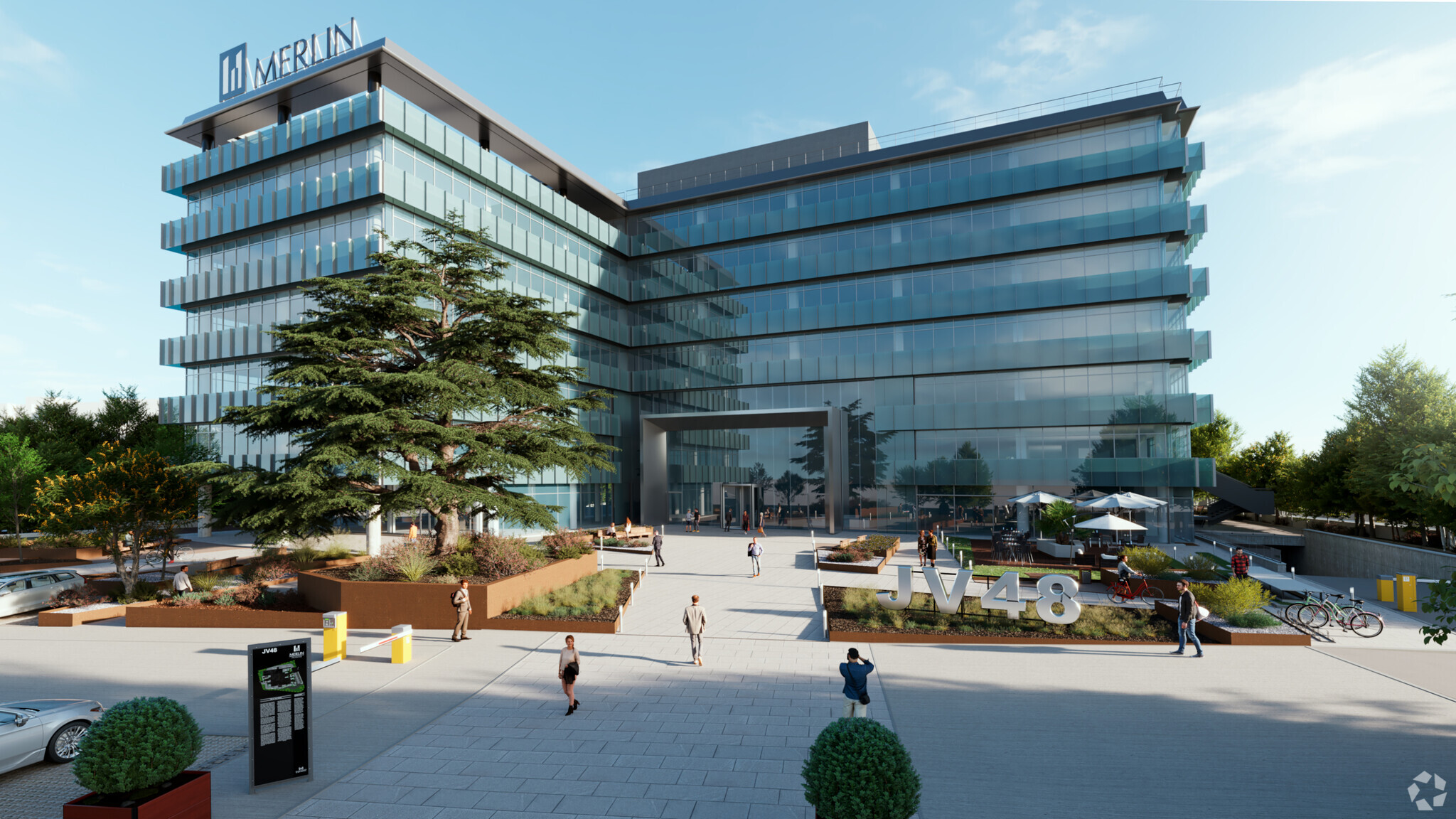
This feature is unavailable at the moment.
We apologize, but the feature you are trying to access is currently unavailable. We are aware of this issue and our team is working hard to resolve the matter.
Please check back in a few minutes. We apologize for the inconvenience.
- LoopNet Team
thank you

Your email has been sent!
JV48 Calle Josefa Valcárcel, 48
16,103 - 210,693 SF of 4-Star Office Space Available in 28027 Madrid



Some information has been automatically translated.
Highlights
- Exclusive office building with a high visual impact from the A-2
- Business environment of national and international reference
- Modern renovation project in progress
- New roof terrace, terraces and recreational areas on the ground floor
all available spaces(7)
Display Rental Rate as
- Space
- Size
- Term
-
Rental Rate
- Space Use
- Condition
- Available
- Charges not included in the Rent: $93,425 /YR
- Open Floor Plan Layout
- Can be combined with additional space(s) for up to 210,693 SF of adjacent space
- Exposed Ceiling
- Taxes included in the Rent
- Fits 1 - 120 People
- Raised Floor
- Emergency Lighting
- Charges not included in the Rent: $183,665 /YR
- Open Floor Plan Layout
- Can be combined with additional space(s) for up to 210,693 SF of adjacent space
- Exposed Ceiling
- Taxes included in the Rent
- Fits 1 - 315 People
- Raised Floor
- Emergency Lighting
- Charges not included in the Rent: $184,602 /YR
- Open Floor Plan Layout
- Can be combined with additional space(s) for up to 210,693 SF of adjacent space
- Exposed Ceiling
- Taxes included in the Rent
- Fits 1 - 315 People
- Raised Floor
- Emergency Lighting
- Charges not included in the Rent: $198,528 /YR
- Open Floor Plan Layout
- Can be combined with additional space(s) for up to 210,693 SF of adjacent space
- Exposed Ceiling
- Taxes included in the Rent
- Fits 1 - 315 People
- Raised Floor
- Emergency Lighting
- Charges not included in the Rent: $198,528 /YR
- Open Floor Plan Layout
- Can be combined with additional space(s) for up to 210,693 SF of adjacent space
- Exposed Ceiling
- Taxes included in the Rent
- Fits 1 - 315 People
- Raised Floor
- Emergency Lighting
- Charges not included in the Rent: $198,528 /YR
- Open Floor Plan Layout
- Can be combined with additional space(s) for up to 210,693 SF of adjacent space
- Exposed Ceiling
- Taxes included in the Rent
- Fits 1 - 315 People
- Raised Floor
- Emergency Lighting
- Charges not included in the Rent: $165,118 /YR
- Open Floor Plan Layout
- Can be combined with additional space(s) for up to 210,693 SF of adjacent space
- Exposed Ceiling
- Taxes included in the Rent
- Fits 1 - 300 People
- Raised Floor
- Emergency Lighting
| Space | Size | Term | Rental Rate | Space Use | Condition | Available |
| Ground | 16,103 SF | Negotiable | $19.15 /SF/YR + Charges $1.60 /SF/MO + Charges $308,303 /YR + Charges $25,692 /MO + Charges | Office | Partial Build-Out | Now |
| 1st Floor | 31,657 SF | Negotiable | $19.15 /SF/YR + Charges $1.60 /SF/MO + Charges $606,095 /YR + Charges $50,508 /MO + Charges | Office | Partial Build-Out | Now |
| 2nd Floor | 31,818 SF | Negotiable | $19.15 /SF/YR + Charges $1.60 /SF/MO + Charges $609,186 /YR + Charges $50,766 /MO + Charges | Office | Partial Build-Out | Now |
| 3rd Floor | 34,218 SF | Negotiable | $19.15 /SF/YR + Charges $1.60 /SF/MO + Charges $655,143 /YR + Charges $54,595 /MO + Charges | Office | Partial Build-Out | Now |
| 4th Floor | 34,218 SF | Negotiable | $19.15 /SF/YR + Charges $1.60 /SF/MO + Charges $655,143 /YR + Charges $54,595 /MO + Charges | Office | Partial Build-Out | Now |
| 5th Floor | 34,218 SF | Negotiable | $19.15 /SF/YR + Charges $1.60 /SF/MO + Charges $655,143 /YR + Charges $54,595 /MO + Charges | Office | Partial Build-Out | Now |
| 6th Floor | 28,460 SF | Negotiable | $19.15 /SF/YR + Charges $1.60 /SF/MO + Charges $544,888 /YR + Charges $45,407 /MO + Charges | Office | Partial Build-Out | Now |
Ground
| Size |
| 16,103 SF |
| Term |
| Negotiable |
|
Rental Rate
|
| $19.15 /SF/YR + Charges $1.60 /SF/MO + Charges $308,303 /YR + Charges $25,692 /MO + Charges |
| Space Use |
| Office |
| Condition |
| Partial Build-Out |
| Available |
| Now |
1st Floor
| Size |
| 31,657 SF |
| Term |
| Negotiable |
|
Rental Rate
|
| $19.15 /SF/YR + Charges $1.60 /SF/MO + Charges $606,095 /YR + Charges $50,508 /MO + Charges |
| Space Use |
| Office |
| Condition |
| Partial Build-Out |
| Available |
| Now |
2nd Floor
| Size |
| 31,818 SF |
| Term |
| Negotiable |
|
Rental Rate
|
| $19.15 /SF/YR + Charges $1.60 /SF/MO + Charges $609,186 /YR + Charges $50,766 /MO + Charges |
| Space Use |
| Office |
| Condition |
| Partial Build-Out |
| Available |
| Now |
3rd Floor
| Size |
| 34,218 SF |
| Term |
| Negotiable |
|
Rental Rate
|
| $19.15 /SF/YR + Charges $1.60 /SF/MO + Charges $655,143 /YR + Charges $54,595 /MO + Charges |
| Space Use |
| Office |
| Condition |
| Partial Build-Out |
| Available |
| Now |
4th Floor
| Size |
| 34,218 SF |
| Term |
| Negotiable |
|
Rental Rate
|
| $19.15 /SF/YR + Charges $1.60 /SF/MO + Charges $655,143 /YR + Charges $54,595 /MO + Charges |
| Space Use |
| Office |
| Condition |
| Partial Build-Out |
| Available |
| Now |
5th Floor
| Size |
| 34,218 SF |
| Term |
| Negotiable |
|
Rental Rate
|
| $19.15 /SF/YR + Charges $1.60 /SF/MO + Charges $655,143 /YR + Charges $54,595 /MO + Charges |
| Space Use |
| Office |
| Condition |
| Partial Build-Out |
| Available |
| Now |
6th Floor
| Size |
| 28,460 SF |
| Term |
| Negotiable |
|
Rental Rate
|
| $19.15 /SF/YR + Charges $1.60 /SF/MO + Charges $544,888 /YR + Charges $45,407 /MO + Charges |
| Space Use |
| Office |
| Condition |
| Partial Build-Out |
| Available |
| Now |
Ground
| Size | 16,103 SF |
| Term | Negotiable |
|
Rental Rate
|
$19.15 /SF/YR + Charges |
| Space Use | Office |
| Condition | Partial Build-Out |
| Available | Now |
- Charges not included in the Rent: $93,425 /YR
- Taxes included in the Rent
- Open Floor Plan Layout
- Fits 1 - 120 People
- Can be combined with additional space(s) for up to 210,693 SF of adjacent space
- Raised Floor
- Exposed Ceiling
- Emergency Lighting
1st Floor
| Size | 31,657 SF |
| Term | Negotiable |
|
Rental Rate
|
$19.15 /SF/YR + Charges |
| Space Use | Office |
| Condition | Partial Build-Out |
| Available | Now |
- Charges not included in the Rent: $183,665 /YR
- Taxes included in the Rent
- Open Floor Plan Layout
- Fits 1 - 315 People
- Can be combined with additional space(s) for up to 210,693 SF of adjacent space
- Raised Floor
- Exposed Ceiling
- Emergency Lighting
2nd Floor
| Size | 31,818 SF |
| Term | Negotiable |
|
Rental Rate
|
$19.15 /SF/YR + Charges |
| Space Use | Office |
| Condition | Partial Build-Out |
| Available | Now |
- Charges not included in the Rent: $184,602 /YR
- Taxes included in the Rent
- Open Floor Plan Layout
- Fits 1 - 315 People
- Can be combined with additional space(s) for up to 210,693 SF of adjacent space
- Raised Floor
- Exposed Ceiling
- Emergency Lighting
3rd Floor
| Size | 34,218 SF |
| Term | Negotiable |
|
Rental Rate
|
$19.15 /SF/YR + Charges |
| Space Use | Office |
| Condition | Partial Build-Out |
| Available | Now |
- Charges not included in the Rent: $198,528 /YR
- Taxes included in the Rent
- Open Floor Plan Layout
- Fits 1 - 315 People
- Can be combined with additional space(s) for up to 210,693 SF of adjacent space
- Raised Floor
- Exposed Ceiling
- Emergency Lighting
4th Floor
| Size | 34,218 SF |
| Term | Negotiable |
|
Rental Rate
|
$19.15 /SF/YR + Charges |
| Space Use | Office |
| Condition | Partial Build-Out |
| Available | Now |
- Charges not included in the Rent: $198,528 /YR
- Taxes included in the Rent
- Open Floor Plan Layout
- Fits 1 - 315 People
- Can be combined with additional space(s) for up to 210,693 SF of adjacent space
- Raised Floor
- Exposed Ceiling
- Emergency Lighting
5th Floor
| Size | 34,218 SF |
| Term | Negotiable |
|
Rental Rate
|
$19.15 /SF/YR + Charges |
| Space Use | Office |
| Condition | Partial Build-Out |
| Available | Now |
- Charges not included in the Rent: $198,528 /YR
- Taxes included in the Rent
- Open Floor Plan Layout
- Fits 1 - 315 People
- Can be combined with additional space(s) for up to 210,693 SF of adjacent space
- Raised Floor
- Exposed Ceiling
- Emergency Lighting
6th Floor
| Size | 28,460 SF |
| Term | Negotiable |
|
Rental Rate
|
$19.15 /SF/YR + Charges |
| Space Use | Office |
| Condition | Partial Build-Out |
| Available | Now |
- Charges not included in the Rent: $165,118 /YR
- Taxes included in the Rent
- Open Floor Plan Layout
- Fits 1 - 300 People
- Can be combined with additional space(s) for up to 210,693 SF of adjacent space
- Raised Floor
- Exposed Ceiling
- Emergency Lighting
Property Overview
JV48 is an exclusive office building located on Josefa Valcárcel Street, at the foot of the Barcelona A-2 motorway, the gateway to Madrid from the airport. This enclave is a unique business environment, home to several of the most important national and international companies such as Iberia, Allianz, Vocento or Banco Santander. It is a multipurpose office building composed of bright interiors with multiple distribution possibilities to facilitate any implementation, spaces designed and designed to work better, where people can develop their maximum personal and professional potential. The building will undergo a modern rehabilitation project that will provide it with the highest qualities, services, exclusive benefits and the latest advances focused on office spaces. These remodeling works will update its image, turning it into an iconic building in the capital. The axes of action of the project will revolve around the renovation of air conditioning installations, renovation of indoor common areas, landscaping projects for outdoor common areas, renovation of office spaces, terraces and recreational areas and the integration of new services in the building such as restaurants, urban gardens, gymnasiums and multipurpose rooms. Especially noteworthy will be the new open space of 437 m2 on the sixth floor, an oasis in the heights aimed at improving the well-being of the people who work in the building and holding multiple corporate events. JV48 has seven floors below ground (low+6) that make up a total of 19,892 m2 of gross leasable area, and has a representative lobby with triple height access, a restaurant area, a gym, outdoor crossfit and a wellness space. As far as parking is concerned, the building has 357 parking spaces and units adapted for electric charging. It houses open and bright plants of up to 3,050 m2 in area with a capacity of approximately 315 seats per floor with the possibility of expanding its total capacity to 2,230 people. The spaces have a free height of 2.96 meters, a technical floor, a false metal ceiling, 4-tube air conditioning and LED luminaires. The building has its own facilities and services such as concierge and 365x24 surveillance and CCTV, access control, LOOM flexible space solutions, shuttle service, etc. As if all this weren't enough, JV48 is a space committed to people and the environment. It has the LEED Gold sustainability certificate for energy efficiency and water use, as well as the implementation of sustainable mobility and innovation policies. In addition, it also has WiredScore certificates, which measures the level of digital connectivity of buildings and guarantees that they have the necessary infrastructure to adapt to future technological advances, and AIS, which is a certification for the degree of accessibility of services, facilities and products JV48 has a strategic location with very easy access and direct communication to the A2. It is perfectly connected to the public transport network such as the Renfe stations of Atocha and Chamartín, the Adolfo Suárez Madrid-Barajas airport, several urban and intercity bus lines and the shuttle service from Avenida de América. In the surrounding area, you can find a wide range of services ranging from restaurants, banks, gas stations, nurseries and pharmacies, to shopping centers where you can do your daily or last-minute purchases. All this, in an approximate radius of 5 to 15 minutes walking. MERLIN HUB The JV48 complex is part of Merlin Properties' pioneering project known as Merlin Hub Madrid Norte, the largest “Business Hub” in Europe. Merlin Hub is made up of 41 buildings located in the A-1 area, the north of Madrid and the municipalities of Pozuelo de Alarcón and Las Rozas. The project offers an innovative intelligent and safe fusion of geographically close workspaces, in order to facilitate a business ecosystem, an unforgettable work experience and a wide range of exclusive services to its community of workers. Merlin Hub members have the possibility to interact and manage their daily lives through a simple and convenient App, which allows them to access a wide range of services: management of access control to buildings; use of all sustainable mobility and transport alternatives on demand (carsharing, Carpooling platform, smart parking, bike paths, etc.); consultation of events and conferences; access to local restaurants, etc. Merlin Hub is one of the world's leading companies in photovoltaic solar energy generation, carbon footprint reduction and solidarity and innovative projects.
- Bus Line
- Controlled Access
- Fitness Center
- Food Court
- Security System
- LEED Certified
- Doorman
- Wheelchair Accessible
- Wi-Fi
- Sprinkler System
- Reception
- Elevator
- Instant Hot Water
- Yard
- Private Bathroom
- Air Conditioning
- Balcony
PROPERTY FACTS
SELECT TENANTS
- Floor
- Tenant Name
- GRND
- L'oreal Espana
Learn More About Renting Office Space
Presented by

JV48 | Calle Josefa Valcárcel, 48
Hmm, there seems to have been an error sending your message. Please try again.
Thanks! Your message was sent.


