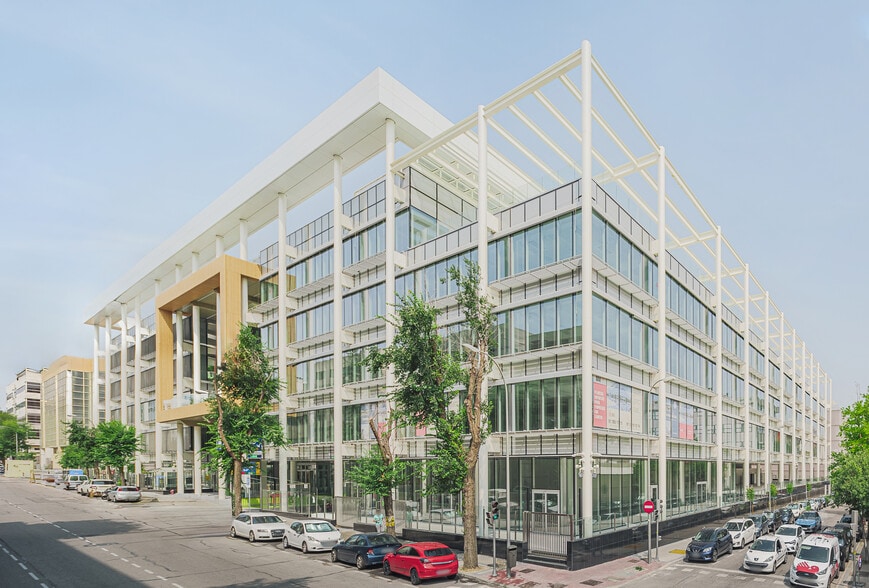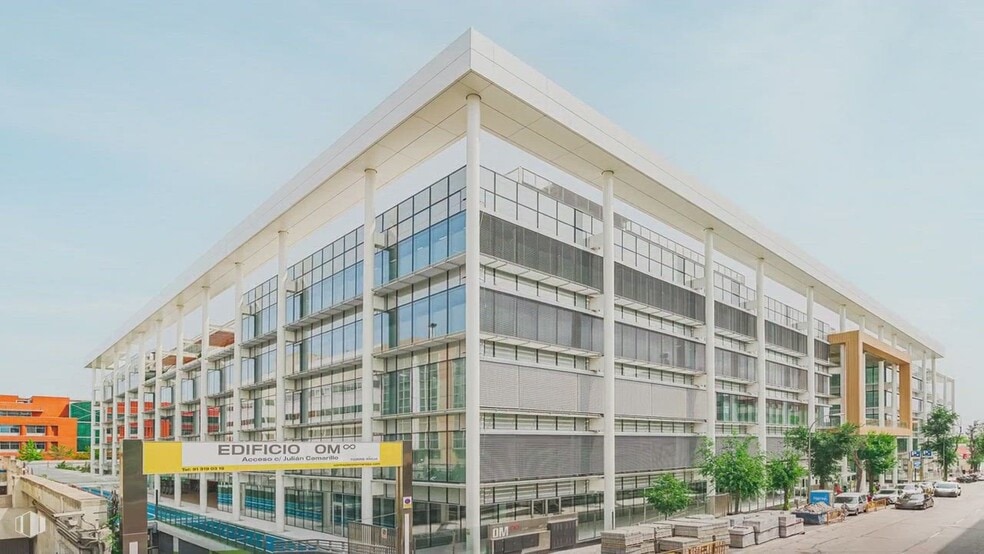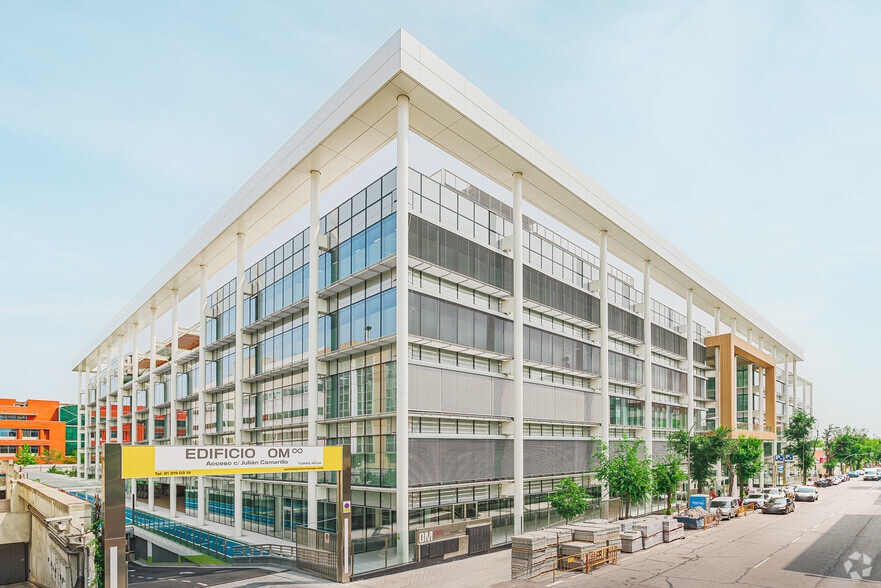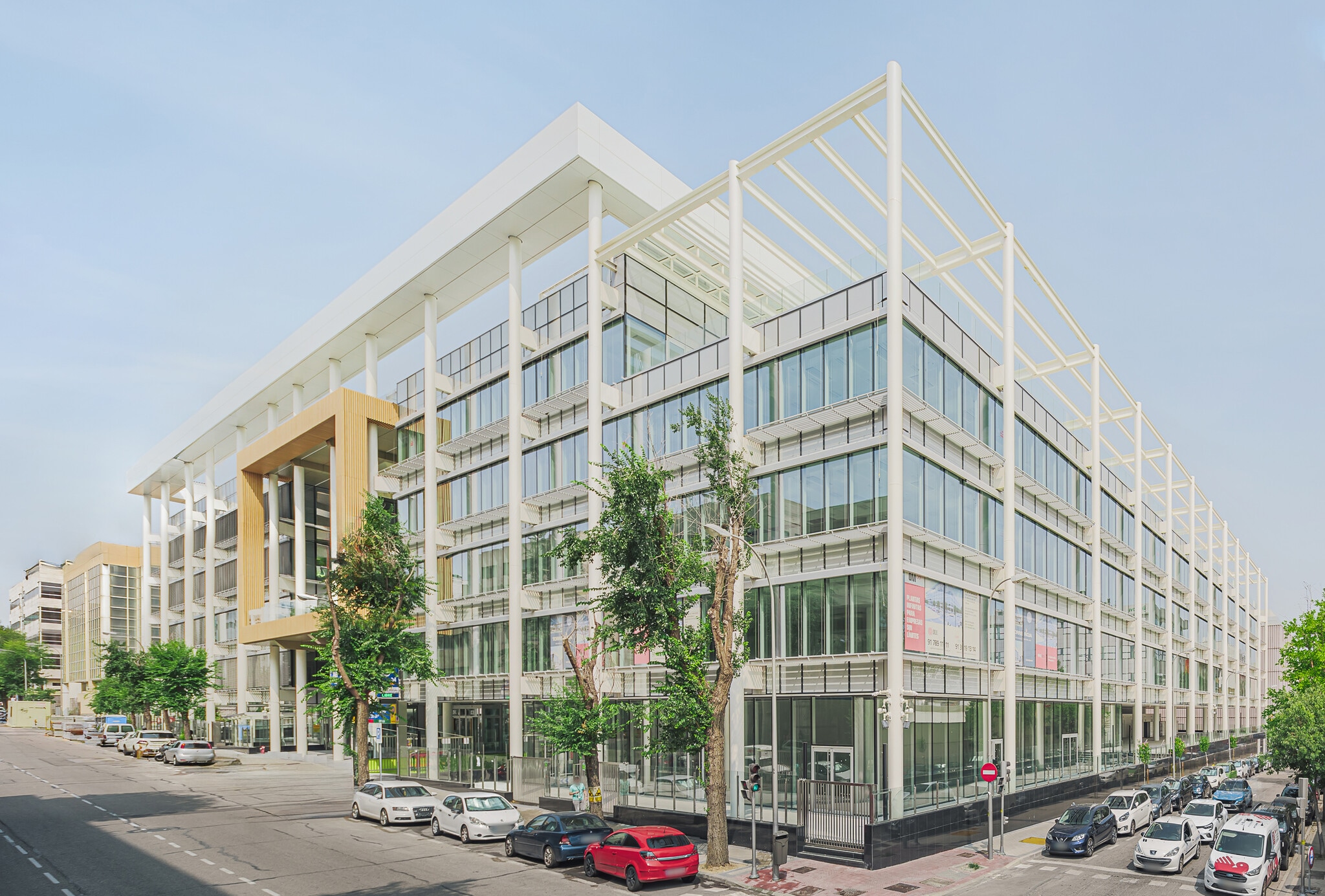Your email has been sent.

Edificio OM8 Calle Julián Camarillo, 31 MADBIT 7,083 - 170,834 SF of 5-Star Office Space Available in San Blas - Canillejas, Madrid 28037



Some information has been automatically translated.

HIGHLIGHTS
- An exclusive new building, finished to premium standards
- LEED Platinum (sustainability) and WELL Platinum (comfort) pre-certified
- Ground floor with excellent amenity areas at the service of the building creating COMMUNITY AND WELLBEING
- Designed for HIGH DENSITY OCCUPATION: 7 m2/person
- Open ESCALATORS connecting all floors of the building
- An ECOFRIENDLY nZEB building (net zero energy and water consumption)
- An array of RENEWABLE ENERGY sources (geothermics, biomass, photovoltaic and thermal-solar)
- Smart HVAC system through “CHILLED BEAMS”
- 9000 m2 divisible open concept floor layout
ALL AVAILABLE SPACES(7)
Display Rental Rate as
- SPACE
- SIZE
- TERM
- RENTAL RATE
- SPACE USE
- CONDITION
- AVAILABLE
Spectacular offices located in one of the most modern buildings in the Julián Camarillo area.
- Fully Built-Out as Standard Office
- Space is in Excellent Condition
- Common Parts WC Facilities
- Great brightness in open space.
- Open Floor Plan Layout
- Can be combined with additional space(s) for up to 100,578 SF of adjacent space
- Spectacular offices in the OM building.
Spectacular offices located in one of the most modern buildings in the Julián Camarillo area.
- Fully Built-Out as Standard Office
- Space is in Excellent Condition
- Established business area.
- Open Floor Plan Layout
- Great brightness in open space.
Spectacular offices located in one of the most modern buildings in the Julián Camarillo area.
- Fully Built-Out as Standard Office
- Space is in Excellent Condition
- Reception Area
- Recessed Lighting
- Open-Plan
- Established business area.
- Open Floor Plan Layout
- Can be combined with additional space(s) for up to 61,483 SF of adjacent space
- Wi-Fi Connectivity
- Natural Light
- Great brightness in open space.
Spectacular offices located in one of the most modern buildings in the Julián Camarillo area.
- Fully Built-Out as Standard Office
- Space is in Excellent Condition
- Reception Area
- Natural Light
- Smoke Detector
- Established business area.
- Open Floor Plan Layout
- Can be combined with additional space(s) for up to 61,483 SF of adjacent space
- Wi-Fi Connectivity
- Open-Plan
- Great brightness in open space.
Spectacular offices located in one of the most modern buildings in the Julián Camarillo area.
- Fully Built-Out as Standard Office
- Space is in Excellent Condition
- High Ceilings
- Natural Light
- Open-Plan
- Established business area.
- Open Floor Plan Layout
- Can be combined with additional space(s) for up to 100,578 SF of adjacent space
- Recessed Lighting
- Basement
- Great brightness in open space.
Spectacular offices located in one of the most modern buildings in the Julián Camarillo area.
- Fully Built-Out as Standard Office
- Space is in Excellent Condition
- Wi-Fi Connectivity
- High Ceilings
- Natural Light
- Smoke Detector
- Established business area.
- Open Floor Plan Layout
- Can be combined with additional space(s) for up to 100,578 SF of adjacent space
- Private Restrooms
- Recessed Lighting
- Open-Plan
- Spectacular offices in the OM building.
Spectacular offices located in one of the most modern buildings in the Julián Camarillo area.
- Fully Built-Out as Standard Office
- Space is in Excellent Condition
- Reception Area
- Security System
- Recessed Lighting
- Open-Plan
- Spectacular offices in the OM building.
- Open Floor Plan Layout
- Can be combined with additional space(s) for up to 100,578 SF of adjacent space
- Wi-Fi Connectivity
- Drop Ceilings
- Natural Light
- Smoke Detector
- Established business area.
| Space | Size | Term | Rental Rate | Space Use | Condition | Available |
| Ground, Ste Bloque M | 7,083 SF | Negotiable | Upon Request Upon Request Upon Request Upon Request | Office | Full Build-Out | Now |
| Ground, Ste Bloque O | 8,773 SF | Negotiable | Upon Request Upon Request Upon Request Upon Request | Office | Full Build-Out | Now |
| 1st Floor, Ste Bloque M | 46,371 SF | Negotiable | Upon Request Upon Request Upon Request Upon Request | Office | Full Build-Out | Now |
| 2nd Floor, Ste Bloque M - 01 | 15,113 SF | Negotiable | Upon Request Upon Request Upon Request Upon Request | Office | Full Build-Out | Now |
| 2nd Floor, Ste Bloque O - B | 15,113 SF | Negotiable | Upon Request Upon Request Upon Request Upon Request | Office | Full Build-Out | Now |
| 3rd Floor, Ste Bloque M | 49,740 SF | Negotiable | Upon Request Upon Request Upon Request Upon Request | Office | Full Build-Out | Now |
| 4th Floor, Ste Bloque M | 28,643 SF | Negotiable | Upon Request Upon Request Upon Request Upon Request | Office | Full Build-Out | Now |
Ground, Ste Bloque M
| Size |
| 7,083 SF |
| Term |
| Negotiable |
| Rental Rate |
| Upon Request Upon Request Upon Request Upon Request |
| Space Use |
| Office |
| Condition |
| Full Build-Out |
| Available |
| Now |
Ground, Ste Bloque O
| Size |
| 8,773 SF |
| Term |
| Negotiable |
| Rental Rate |
| Upon Request Upon Request Upon Request Upon Request |
| Space Use |
| Office |
| Condition |
| Full Build-Out |
| Available |
| Now |
1st Floor, Ste Bloque M
| Size |
| 46,371 SF |
| Term |
| Negotiable |
| Rental Rate |
| Upon Request Upon Request Upon Request Upon Request |
| Space Use |
| Office |
| Condition |
| Full Build-Out |
| Available |
| Now |
2nd Floor, Ste Bloque M - 01
| Size |
| 15,113 SF |
| Term |
| Negotiable |
| Rental Rate |
| Upon Request Upon Request Upon Request Upon Request |
| Space Use |
| Office |
| Condition |
| Full Build-Out |
| Available |
| Now |
2nd Floor, Ste Bloque O - B
| Size |
| 15,113 SF |
| Term |
| Negotiable |
| Rental Rate |
| Upon Request Upon Request Upon Request Upon Request |
| Space Use |
| Office |
| Condition |
| Full Build-Out |
| Available |
| Now |
3rd Floor, Ste Bloque M
| Size |
| 49,740 SF |
| Term |
| Negotiable |
| Rental Rate |
| Upon Request Upon Request Upon Request Upon Request |
| Space Use |
| Office |
| Condition |
| Full Build-Out |
| Available |
| Now |
4th Floor, Ste Bloque M
| Size |
| 28,643 SF |
| Term |
| Negotiable |
| Rental Rate |
| Upon Request Upon Request Upon Request Upon Request |
| Space Use |
| Office |
| Condition |
| Full Build-Out |
| Available |
| Now |
Ground, Ste Bloque M
| Size | 7,083 SF |
| Term | Negotiable |
| Rental Rate | Upon Request |
| Space Use | Office |
| Condition | Full Build-Out |
| Available | Now |
Spectacular offices located in one of the most modern buildings in the Julián Camarillo area.
- Fully Built-Out as Standard Office
- Open Floor Plan Layout
- Space is in Excellent Condition
- Can be combined with additional space(s) for up to 100,578 SF of adjacent space
- Common Parts WC Facilities
- Spectacular offices in the OM building.
- Great brightness in open space.
Ground, Ste Bloque O
| Size | 8,773 SF |
| Term | Negotiable |
| Rental Rate | Upon Request |
| Space Use | Office |
| Condition | Full Build-Out |
| Available | Now |
Spectacular offices located in one of the most modern buildings in the Julián Camarillo area.
- Fully Built-Out as Standard Office
- Open Floor Plan Layout
- Space is in Excellent Condition
- Great brightness in open space.
- Established business area.
1st Floor, Ste Bloque M
| Size | 46,371 SF |
| Term | Negotiable |
| Rental Rate | Upon Request |
| Space Use | Office |
| Condition | Full Build-Out |
| Available | Now |
Spectacular offices located in one of the most modern buildings in the Julián Camarillo area.
- Fully Built-Out as Standard Office
- Open Floor Plan Layout
- Space is in Excellent Condition
- Can be combined with additional space(s) for up to 61,483 SF of adjacent space
- Reception Area
- Wi-Fi Connectivity
- Recessed Lighting
- Natural Light
- Open-Plan
- Great brightness in open space.
- Established business area.
2nd Floor, Ste Bloque M - 01
| Size | 15,113 SF |
| Term | Negotiable |
| Rental Rate | Upon Request |
| Space Use | Office |
| Condition | Full Build-Out |
| Available | Now |
Spectacular offices located in one of the most modern buildings in the Julián Camarillo area.
- Fully Built-Out as Standard Office
- Open Floor Plan Layout
- Space is in Excellent Condition
- Can be combined with additional space(s) for up to 61,483 SF of adjacent space
- Reception Area
- Wi-Fi Connectivity
- Natural Light
- Open-Plan
- Smoke Detector
- Great brightness in open space.
- Established business area.
2nd Floor, Ste Bloque O - B
| Size | 15,113 SF |
| Term | Negotiable |
| Rental Rate | Upon Request |
| Space Use | Office |
| Condition | Full Build-Out |
| Available | Now |
Spectacular offices located in one of the most modern buildings in the Julián Camarillo area.
- Fully Built-Out as Standard Office
- Open Floor Plan Layout
- Space is in Excellent Condition
- Can be combined with additional space(s) for up to 100,578 SF of adjacent space
- High Ceilings
- Recessed Lighting
- Natural Light
- Basement
- Open-Plan
- Great brightness in open space.
- Established business area.
3rd Floor, Ste Bloque M
| Size | 49,740 SF |
| Term | Negotiable |
| Rental Rate | Upon Request |
| Space Use | Office |
| Condition | Full Build-Out |
| Available | Now |
Spectacular offices located in one of the most modern buildings in the Julián Camarillo area.
- Fully Built-Out as Standard Office
- Open Floor Plan Layout
- Space is in Excellent Condition
- Can be combined with additional space(s) for up to 100,578 SF of adjacent space
- Wi-Fi Connectivity
- Private Restrooms
- High Ceilings
- Recessed Lighting
- Natural Light
- Open-Plan
- Smoke Detector
- Spectacular offices in the OM building.
- Established business area.
4th Floor, Ste Bloque M
| Size | 28,643 SF |
| Term | Negotiable |
| Rental Rate | Upon Request |
| Space Use | Office |
| Condition | Full Build-Out |
| Available | Now |
Spectacular offices located in one of the most modern buildings in the Julián Camarillo area.
- Fully Built-Out as Standard Office
- Open Floor Plan Layout
- Space is in Excellent Condition
- Can be combined with additional space(s) for up to 100,578 SF of adjacent space
- Reception Area
- Wi-Fi Connectivity
- Security System
- Drop Ceilings
- Recessed Lighting
- Natural Light
- Open-Plan
- Smoke Detector
- Spectacular offices in the OM building.
- Established business area.
PROPERTY OVERVIEW
INTRODUCTION: The OM∞ building presents itself as the largest newly built business center in the capital with more than 36.000 m2 above ground and 1.240 parking spaces (this last fact is very notable due to the difficulty and deficit of the area - it will include fast charging points). It will have the double certification LEED Platinum, WELL Platinum (Core&Shell both), AEO and Almost Zero Consumption Building, among others, thus becoming the most functional, comfortable, innovative and sustainable business center in Spain. In the rest of the world, there is only one other building that matches the OM∞ building in these benefits. It will include a full range of renewable energies - geothermal, biomass, thermo-solar, photovoltaic and will maximize energy efficiency and water savings. LOCATION AND COMMUNICATION: OM∞ is located at the confluence of Julián Camarillo and Alfonso Gómez streets, in the so-called techie zone of the capital -MADBIT- since it concentrates a large number of multinationals and national technology, engineering, telecommunications companies and the technological divisions of some companies. In addition, it is surrounded by large public parks such as Quinta de los Molinos and Torre Arias. It is perfectly connected by public transport, as a few minutes away are the Suanzes (line 5) and García Noblejas (line 7) metro stops and several bus lines in the immediate vicinity. In addition, it is 11 minutes' drive from Adolfo Suárez Madrid-Barajas Airport. ARCHITECTURAL AND TECHNICAL FEATURES: The OM∞ building consists of two buildings (O and M) linked through an impressive central glazed atrium of more than 25 meters high, this being the “heart” and main communication node of the building. It will have large areas at the service of the building, interior gardens, escalators and panoramic elevators. For the design of these common areas, a competition for ideas has been announced, and is currently in the process of being awarded between the two finalists. Open escalators connect all floors of the building, from garage 3 to the 4th floor and ensure smooth, efficient and uncrowded vertical communication, meeting the highest Covid Free safety standards and other pathogens. In addition to all this, an innovative area called H2H will be located on the ground floor of the building, which will accommodate meeting rooms, co-working, exhibition rooms, living areas, catering, rest and afterwork, among others. We can say that, H2H is an area designed to promote well-being and cohesion among building users. The Healthy part of the building is comprised of the gym, the Crossfit area, the running circuit, the climbing wall, the bicycle parking, changing rooms and the aromatic garden, among others. The office floors, with an area divisible per floor of more than 9,000 m2 and a free height of 2.90 meters, are characterized by having: -Elevated technical floor (between 17 and 27 cm depending on the floor) /recordable technical metal roof (60 cm). -LED recessed luminaires with circadian cycle and individual adjustment according to lighting needs. -Air conditioning system using “cold beams”, without perceptible noise emission, without drafts and free of pollution and pathogens at 99.9% (Covid Free) thanks to its UV light-photocatalysis filtering and disinfection systems. -Maximum efficient and environmentally friendly central heating and cooling production, free of HFC. -Active double-skin facade fully glazed from floor to ceiling with automatic interior and exterior blinds for excellent natural lighting, high thermal/acoustic insulation and solar radiation control. -Toilets with spacious cabins that include a sink and individual hand dryer. -Large private terraces that serve the office area. In short, OM∞ is a building thinking and designed to offer the best experience, productivity and sustainability.
- Fitness Center
- LEED Certified
- Wi-Fi
- Elevator
- Balcony
PROPERTY FACTS
Presented by

Edificio OM8 | Calle Julián Camarillo, 31 MADBIT
Hmm, there seems to have been an error sending your message. Please try again.
Thanks! Your message was sent.
















