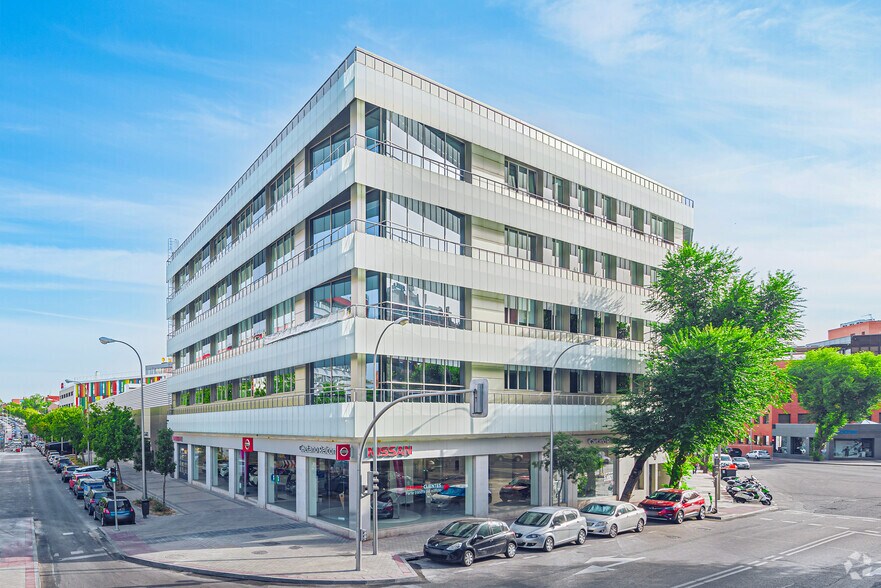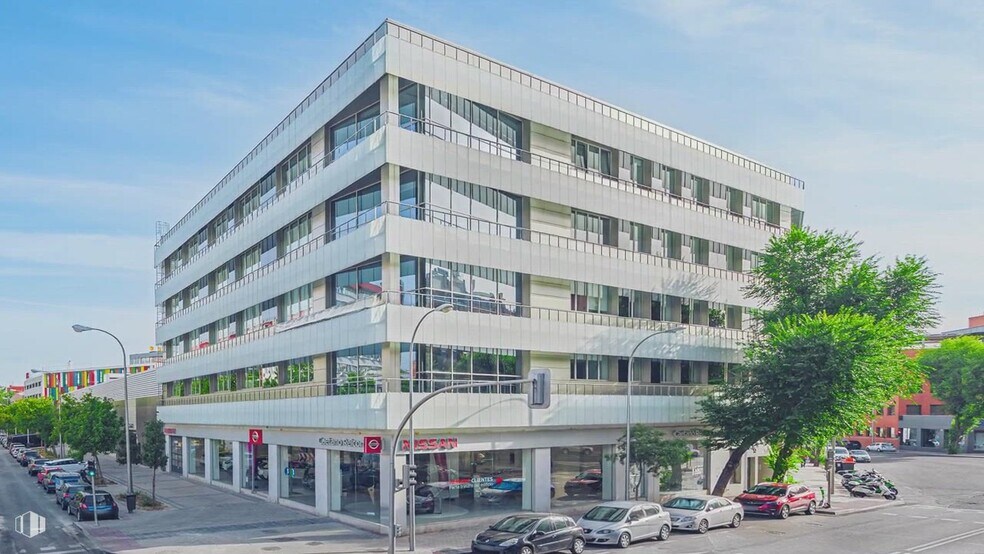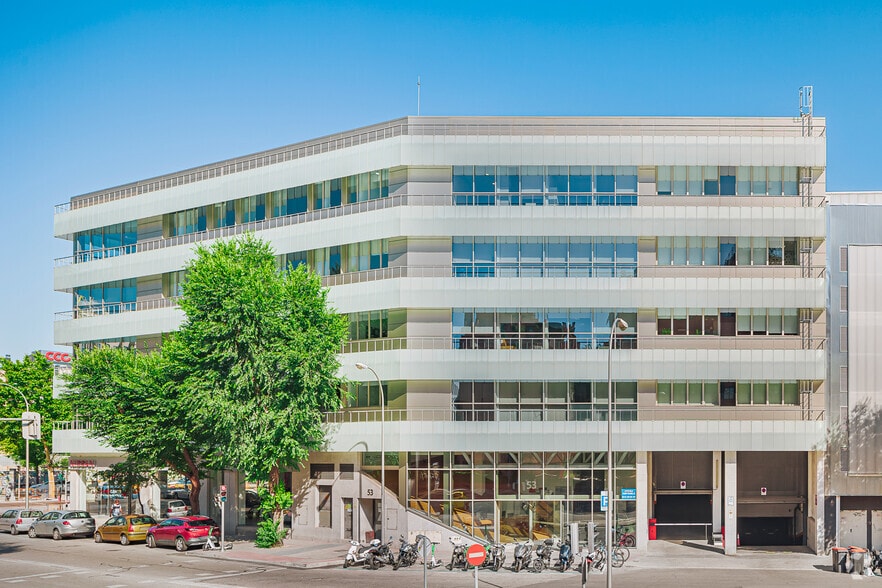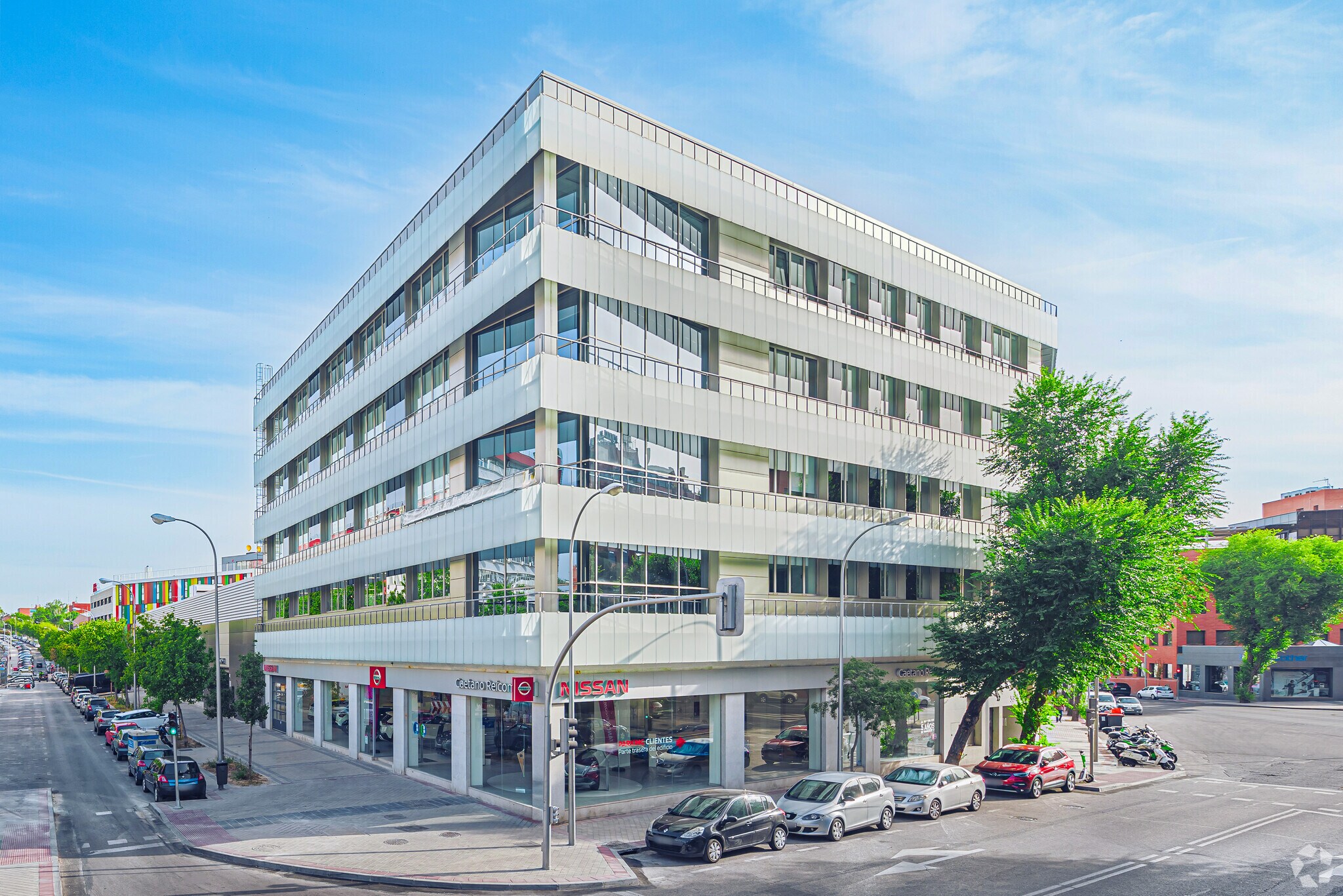Your email has been sent.



Calle Julián Camarillo, 53 4,176 - 8,396 SF of Office Space Available in San Blas - Canillejas, Madrid 28037



Some information has been automatically translated.



HIGHLIGHTS
- Exclusive office building
- Available both open-plan and implanted offices
- Close to IFEMA and Madrid-Barajas airport
- Located in the new MADBIT technology district
- Quick access to A-2, M-40 and M-11
- Parking in the building
ALL AVAILABLE SPACES(2)
Display Rental Rate as
- SPACE
- SIZE
- TERM
-
RENTAL RATE
- SPACE USE
- CONDITION
- AVAILABLE
- Charges not included in the Rent: $1,709 /SF/MO
- Mostly Open Floor Plan Layout
- Raised Floor
- Recessed Lighting
- Taxes not included in the Rent
- Security System
- Exposed Ceiling
- Natural Light
- Charges not included in the Rent: $1,691 /SF/MO
- Mostly Open Floor Plan Layout
- Raised Floor
- Recessed Lighting
- Taxes not included in the Rent
- Security System
- Exposed Ceiling
- Natural Light
| Space | Size | Term | Rental Rate | Space Use | Condition | Available |
| 1st Floor, Ste Módulo Mód. 4 | 4,219 SF | Negotiable | $15.11 /SF/YR EXCL $1.26 /SF/MO EXCL $63,747 /YR EXCL $5,312 /MO EXCL | Office | Partial Build-Out | Now |
| 4th Floor, Ste Módulo 4 | 4,176 SF | Negotiable | $15.11 /SF/YR EXCL $1.26 /SF/MO EXCL $63,096 /YR EXCL $5,258 /MO EXCL | Office | Partial Build-Out | Now |
1st Floor, Ste Módulo Mód. 4
| Size |
| 4,219 SF |
| Term |
| Negotiable |
|
Rental Rate
|
| $15.11 /SF/YR EXCL $1.26 /SF/MO EXCL $63,747 /YR EXCL $5,312 /MO EXCL |
| Space Use |
| Office |
| Condition |
| Partial Build-Out |
| Available |
| Now |
4th Floor, Ste Módulo 4
| Size |
| 4,176 SF |
| Term |
| Negotiable |
|
Rental Rate
|
| $15.11 /SF/YR EXCL $1.26 /SF/MO EXCL $63,096 /YR EXCL $5,258 /MO EXCL |
| Space Use |
| Office |
| Condition |
| Partial Build-Out |
| Available |
| Now |
1st Floor, Ste Módulo Mód. 4
| Size | 4,219 SF |
| Term | Negotiable |
|
Rental Rate
|
$15.11 /SF/YR EXCL |
| Space Use | Office |
| Condition | Partial Build-Out |
| Available | Now |
- Charges not included in the Rent: $1,709 /SF/MO
- Taxes not included in the Rent
- Mostly Open Floor Plan Layout
- Security System
- Raised Floor
- Exposed Ceiling
- Recessed Lighting
- Natural Light
4th Floor, Ste Módulo 4
| Size | 4,176 SF |
| Term | Negotiable |
|
Rental Rate
|
$15.11 /SF/YR EXCL |
| Space Use | Office |
| Condition | Partial Build-Out |
| Available | Now |
- Charges not included in the Rent: $1,691 /SF/MO
- Taxes not included in the Rent
- Mostly Open Floor Plan Layout
- Security System
- Raised Floor
- Exposed Ceiling
- Recessed Lighting
- Natural Light
PROPERTY OVERVIEW
JULIAN CAMARILLO 53 (JC53) is an exclusive office building located in the heart of MADBIT, the new technological district of Madrid, at the confluence of Julián Camarillo and San Romualdo streets. Nowadays, companies such as: Indra, El Corte Inglés, Atos Origin. IT Deusto, Telefónica, etc. are located in this area. The JC53 facades are designed very continuously, interrupted by two large glazed areas. These two glass areas are used to give the building presence and luminosity. The entrance to the building is through a double-height vestibule, which integrates the general reception of the building, from which you can access the two elevators and the two staircases. This access is adapted to people with reduced mobility. The building also has two interior patios in order to increase the natural lighting of the indoor work areas. Around these two patios, two vertical communication centers are designed that give access to each of the floors. These centers consist of two staircases and two elevators. Each of the floors has a distribution hall that organizes each of them in the two main directions. This core of common areas also includes the toilets corresponding to each floor and the vertical ducts of the facilities. With regard to the qualities of the JC53 offices, they have air conditioning by Daikin direct expansion VRV (variable refrigerant volume) system (inverter), a false ceiling type Armstrong 60 x 60 with recessed luminaires and a levelable and adjustable technical floor made of encapsulated panels and Ackerman-type boxes. As for security, the property has a closed circuit TV for surveillance and access control, with cameras and centralized in the lobby. This is complemented by automatic doors and barriers for vehicle access control, a card reader and an intercom with the lobby. Vehicle access to the JC53 garages is also through Julián Camarillo Street, with two ramps, one that goes directly to the basement and the other that gives access to the parking spaces located on the ground floor. Parking spaces available at 110 €/space/month: check availability. As far as the environment is concerned, until a few years ago, industrial construction predominated and has been transformed and reconverted, with office and residential buildings with a good supply of services now predominating. This ambitious Smart City project has turned the area into one of the leading business areas in Madrid, where companies and public institutions have been located whose needs need to be in a consolidated area, with services, public transport and where income levels are affordable.
- Bus Line
- Controlled Access
- Courtyard
- Metro/Subway
- Security System
- Doorman
- Wheelchair Accessible
- High Speed Internet Access
- Reception
- Elevator
- Recessed Lighting
- CCTV (Closed Circuit Television Monitoring)
- Air Conditioning
PROPERTY FACTS
Presented by
Company Not Provided
Calle Julián Camarillo, 53
Hmm, there seems to have been an error sending your message. Please try again.
Thanks! Your message was sent.
Select who you would like to call


