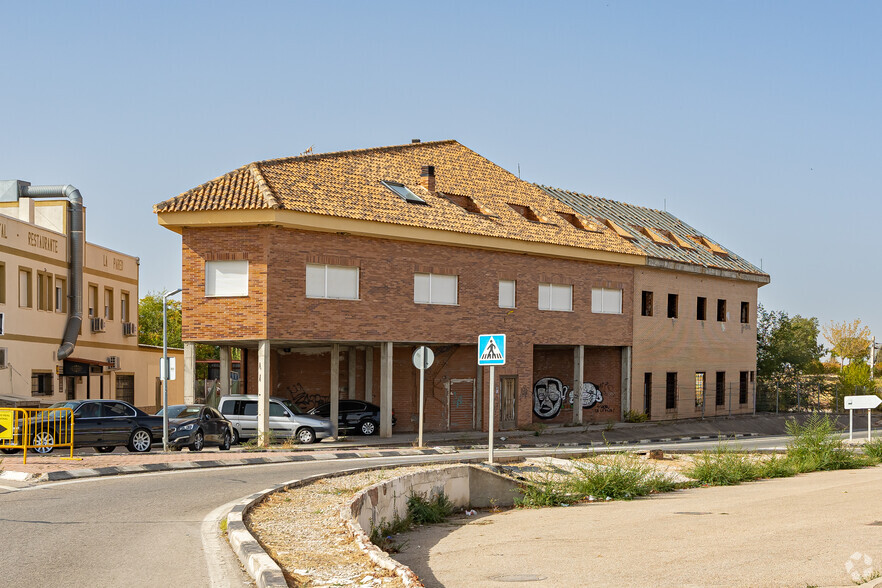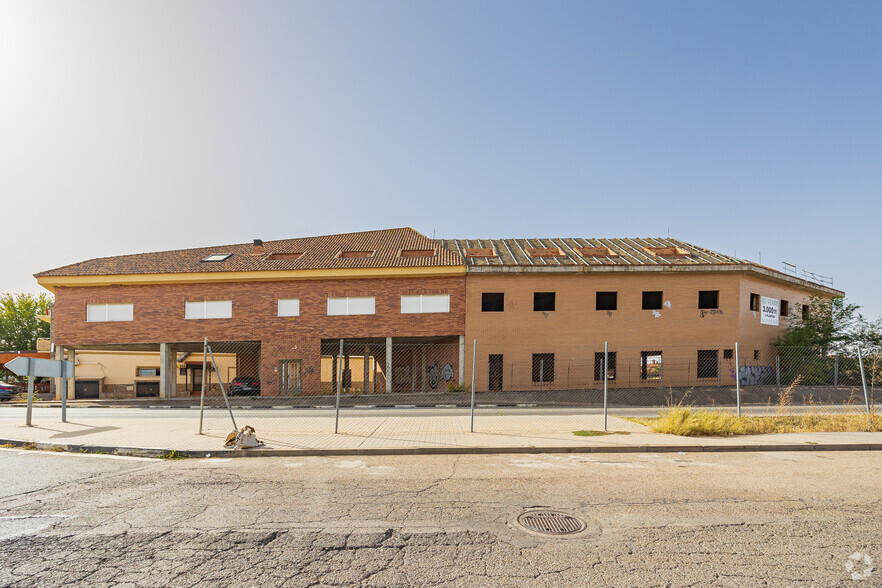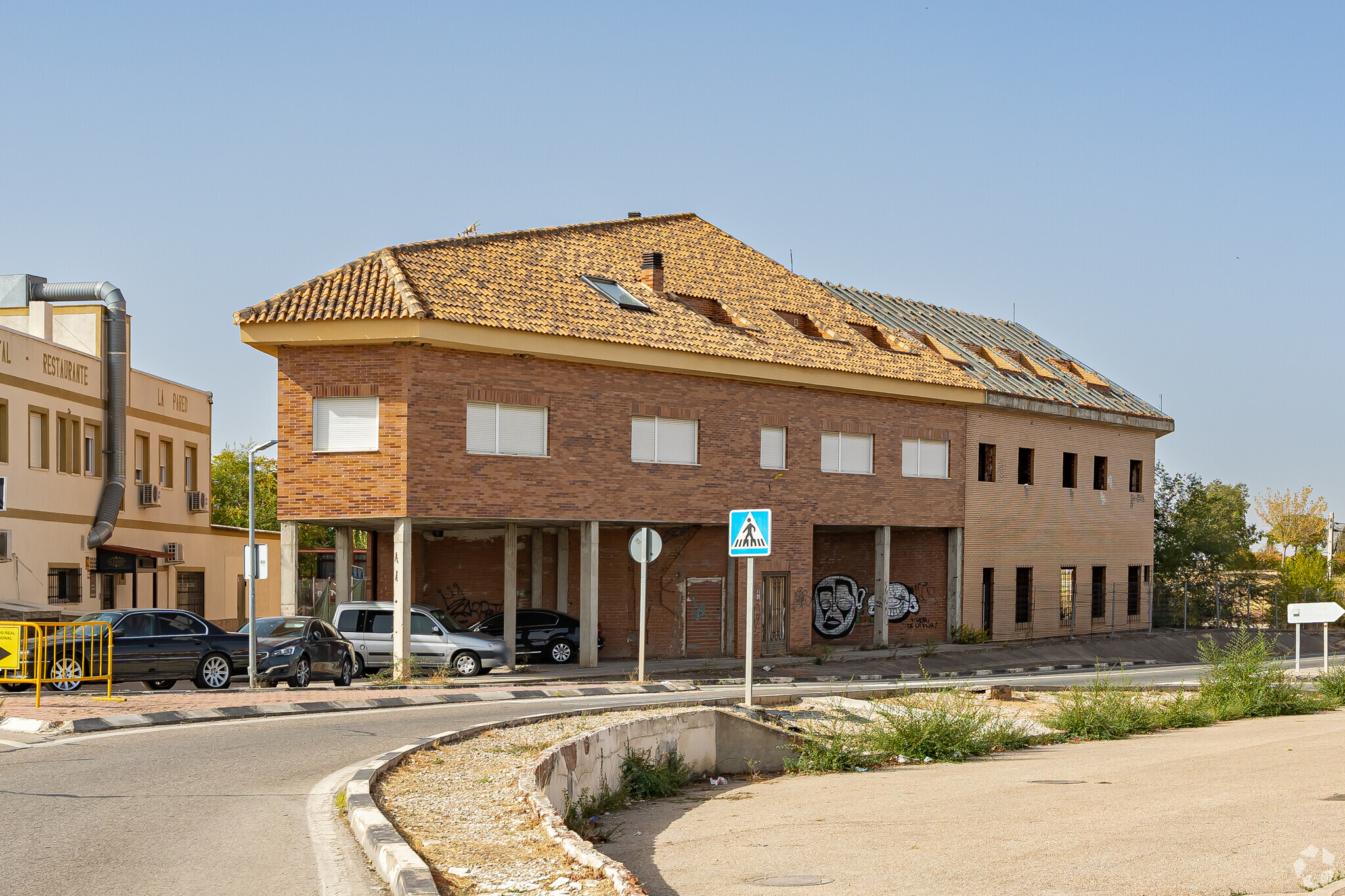
This feature is unavailable at the moment.
We apologize, but the feature you are trying to access is currently unavailable. We are aware of this issue and our team is working hard to resolve the matter.
Please check back in a few minutes. We apologize for the inconvenience.
- LoopNet Team
thank you

Your email has been sent!
Calle Madrid, 15
8,299 SF Retail Condo Unit Offered at $683,664 in 28813 Torres de la Alameda


Some information has been automatically translated.
Investment Highlights
- Tertiary building for storage, commercial, office and residential use
- Location a few minutes from the city center, on foot from the M-225
- 2 houses of 69.60 m2 and 115.20 m2 with completed construction and attic rooms
Property Facts
| Price | $683,664 | Building Class | C |
| Unit Size | 8,299 SF | Floors | 3 |
| No. Units | 1 | Typical Floor Size | 12,095 SF |
| Total Building Size | 36,285 SF | Year Built | 2009 |
| Property Type | Retail (Condo) | Lot Size | 0.54 AC |
| Sale Type | Investment or Owner User |
| Price | $683,664 |
| Unit Size | 8,299 SF |
| No. Units | 1 |
| Total Building Size | 36,285 SF |
| Property Type | Retail (Condo) |
| Sale Type | Investment or Owner User |
| Building Class | C |
| Floors | 3 |
| Typical Floor Size | 12,095 SF |
| Year Built | 2009 |
| Lot Size | 0.54 AC |
1 Unit Available
| Unit Size | 8,299 SF | Condo Use | Retail |
| Price | $683,664 | Sale Type | Investment or Owner User |
| Price Per SF | $82.38 |
| Unit Size | 8,299 SF |
| Price | $683,664 |
| Price Per SF | $82.38 |
| Condo Use | Retail |
| Sale Type | Investment or Owner User |
Description
Available for sale and rent a mixed property of 771 m2 located in Torres de la Alameda.
The building is spread over 3 floors above ground and a basement and has different uses for each level:
- The basement floor has two warehouses of 134.40 m2 and 87.60 m2 built and includes a meter room and installation pressure group for the water supply. This level is equipped with plastered cement walls and ceilings, without final paint finishes and with ceramic tile flooring.
- The ground floor includes two raw commercial premises of 134.40 m2 and 87.60 m2, with finishes, enclosures and unfinished facilities.
- The first floor has two offices of 134.40 m2 and 87.60 m2 with unfinished ceilings and dull walls.
- The second floor consists of two houses of 69.60 m2 and 115.20 m2 with completed execution and attic rooms. Among its different features, we can highlight: ceramic tile flooring, ceilings and walls with smooth white paint; heating installation using conventional hot water radiators (natural gas boiler); exterior carpentry with white lacquered aluminum windows and climalit glass; interior carpentry made of oak plywood. The access stairs have been executed with granite slabs and the railing is made of wrought iron with wooden walls. Walls in plain white paint.
Location a few minutes from the urban center, in a consolidated residential area with complete services and varied commerce around (bars and restaurants, health center, pharmacy, banks, supermarkets, etc.).
 Foto interior
Foto interior
 Foto interior
Foto interior
 Foto interior
Foto interior
 Foto interior
Foto interior
 Foto interior
Foto interior
 Foto interior
Foto interior
 Foto interior
Foto interior
 Foto interior
Foto interior
 Foto interior
Foto interior
 Foto interior
Foto interior
 Foto interior
Foto interior
 Foto interior
Foto interior
 Foto interior
Foto interior
 Foto interior
Foto interior
 Foto interior
Foto interior
 Foto interior
Foto interior
 Foto interior
Foto interior
 Foto interior
Foto interior
 Foto interior
Foto interior
 Foto interior
Foto interior
 Foto interior
Foto interior
 Foto interior
Foto interior
 Foto interior
Foto interior
 Foto interior
Foto interior
 Foto interior
Foto interior
Amenities
- Natural Light
Learn More About Investing in Retail Properties
Presented by
Company Not Provided
Calle Madrid, 15
Hmm, there seems to have been an error sending your message. Please try again.
Thanks! Your message was sent.








