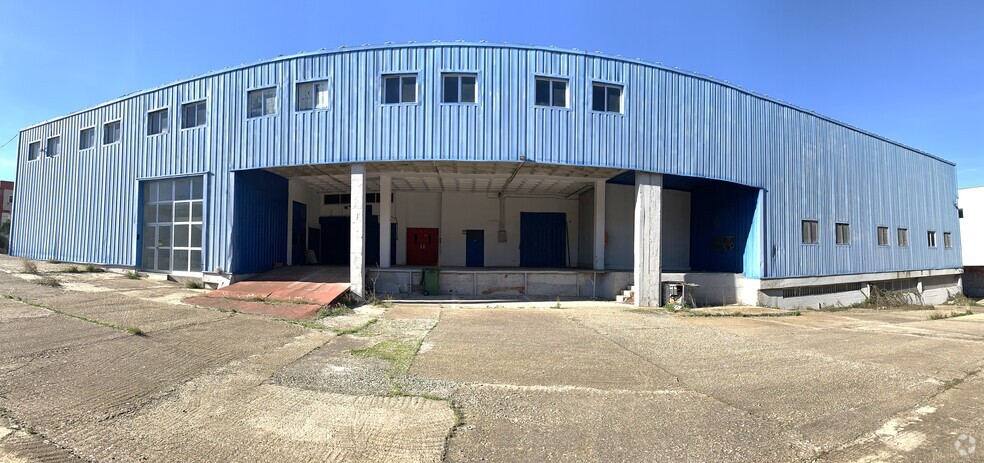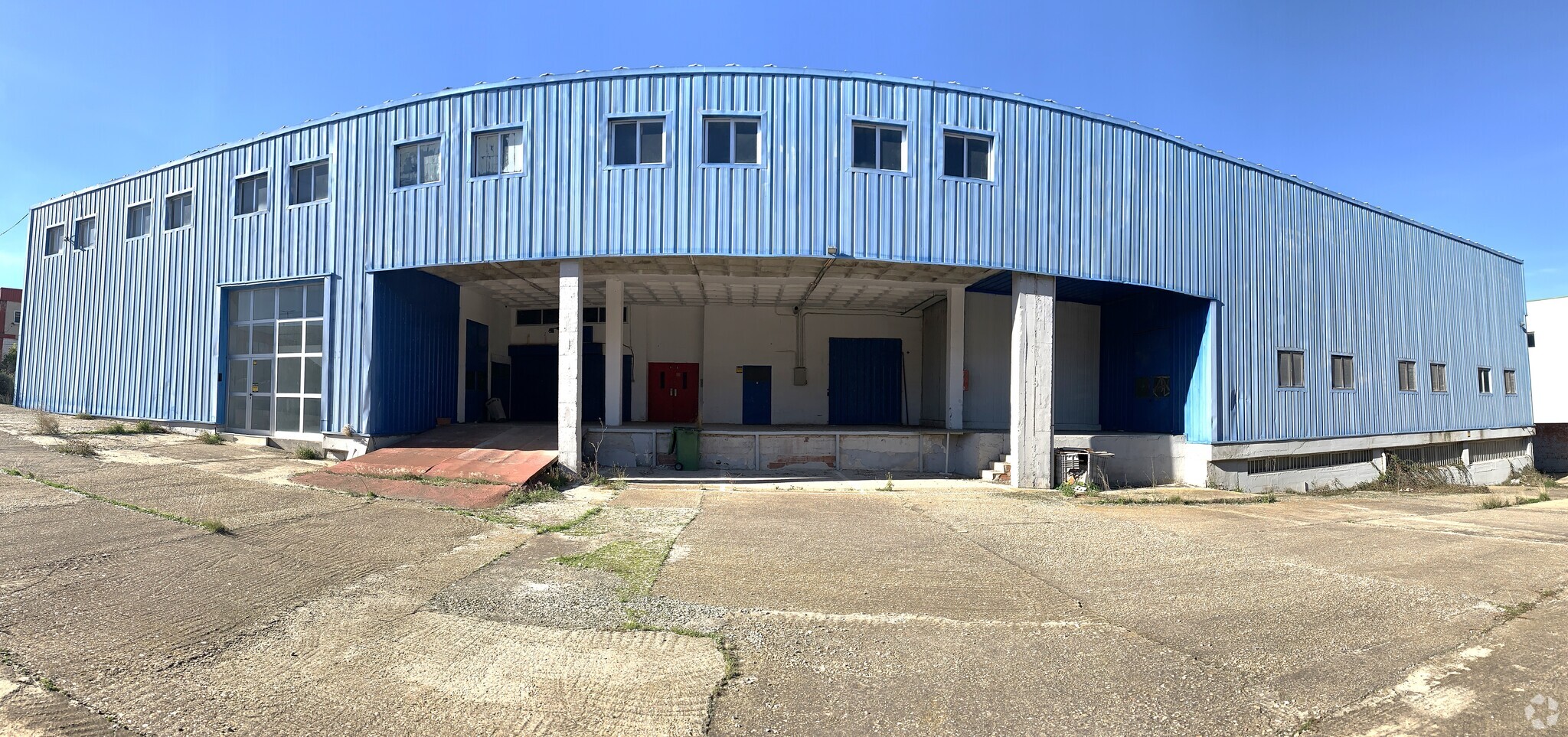
This feature is unavailable at the moment.
We apologize, but the feature you are trying to access is currently unavailable. We are aware of this issue and our team is working hard to resolve the matter.
Please check back in a few minutes. We apologize for the inconvenience.
- LoopNet Team
Calle Mercurio, 8
Colmenar Viejo, Madrid 28770
Industrial Property For Sale

INVESTMENT HIGHLIGHTS
- Industrial building at 275 euros/m2
- Very bright and spacious
- Good communications
- Industrial estate South of Colmenar Viejo
- Two palletized cold rooms
PROPERTY FACTS
| Property Type | Industrial | Rentable Building Area | 44,014 SF |
| Property Subtype | Warehouse | No. Stories | 2 |
| Building Class | C | Year Built | 1990 |
| Lot Size | 0.90 AC | No. Dock-High Doors/Loading | 1 |
| Property Type | Industrial |
| Property Subtype | Warehouse |
| Building Class | C |
| Lot Size | 0.90 AC |
| Rentable Building Area | 44,014 SF |
| No. Stories | 2 |
| Year Built | 1990 |
| No. Dock-High Doors/Loading | 1 |
AMENITIES
- Courtyard
- Dock
- Natural Light
- Private Bathroom
ABOUT CALLE MERCURIO, 8 , COLMENAR VIEJO, MAD 28770
Cold logistics warehouse with production and storage rooms, located in the Southern industrial estate of Colmenar, with direct access from the M-607 via the southern two-track ring road, and very close to the Renfe Cercanías station. It has a 550 KVA subscriber transformation center with a valid inspection certificate. The warehouse built on a plot of 3,770 m2 consists of a total of 4,089 m2 built distributed over three floors: - Semi-basement, diaphanous floor of 1,581.75 m2, with natural light. Use garage with capacity for 16 vehicles and warehouse. - Ground floor, 1,581.75 m2, with 2 negative cold rooms of 375 m2 and 225 m2, both 5 meters high, production and handling room of 350 m2 with natural light, warehouses, common areas. Dock for 4 trucks, covered. - First floor of 925.65 m2, currently open plan and ready for a cold room of approx. 690 m2, offices and warehouses, according to the original project. It has a forklift space for all three levels.
Listing ID: 30972770
Date on Market: 2/16/2024
Last Updated:
Address: Calle Mercurio, 8, Colmenar Viejo, Madrid 28770
The Industrial Property at Calle Mercurio, 8, Colmenar Viejo, Madrid 28770 is no longer being advertised on LoopNet.com. Contact the broker for information on availability.
INDUSTRIAL PROPERTIES IN NEARBY NEIGHBORHOODS

