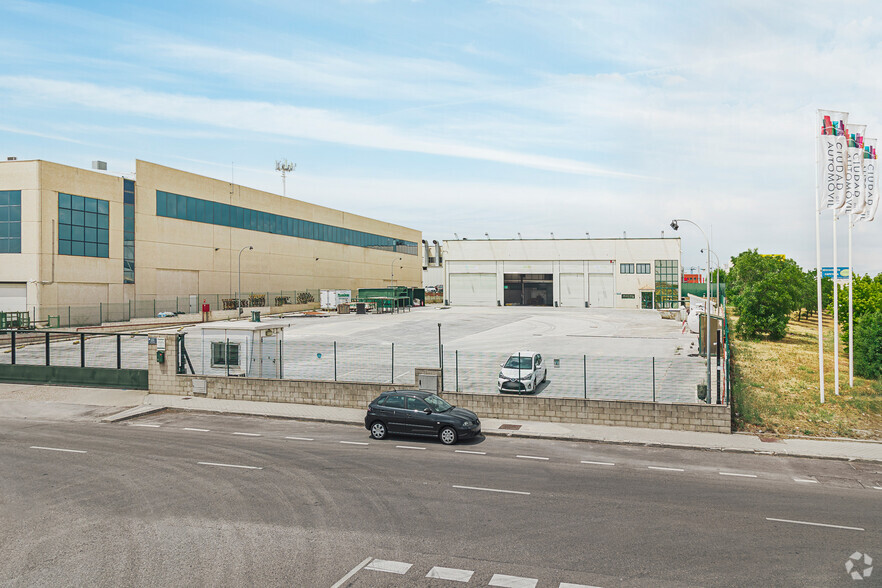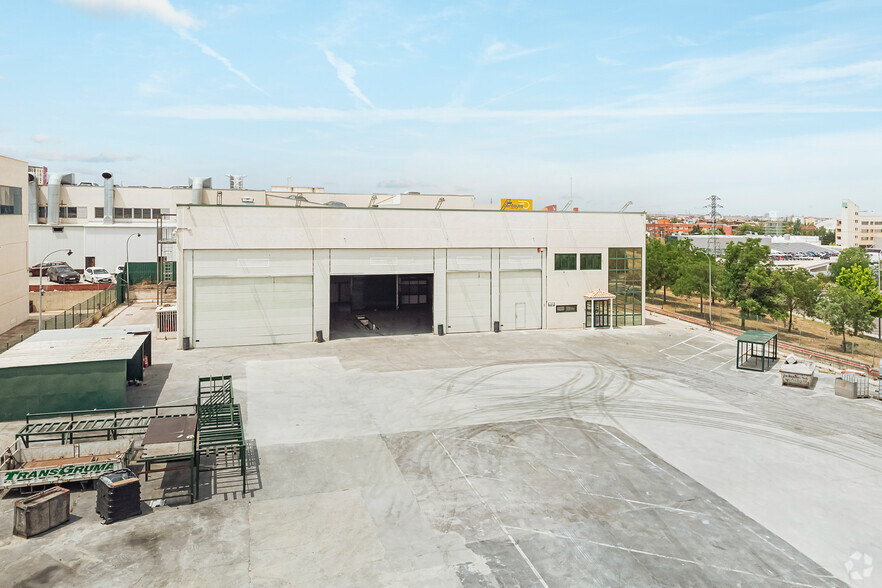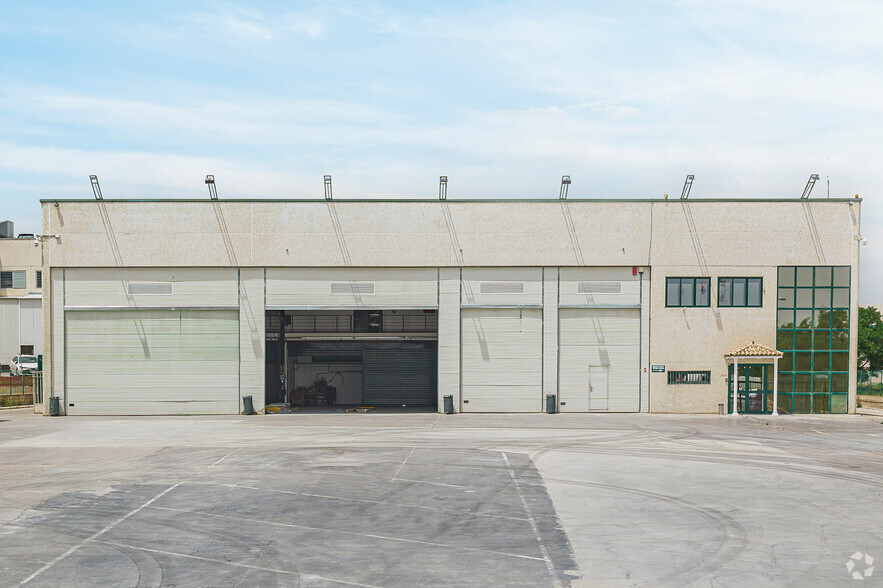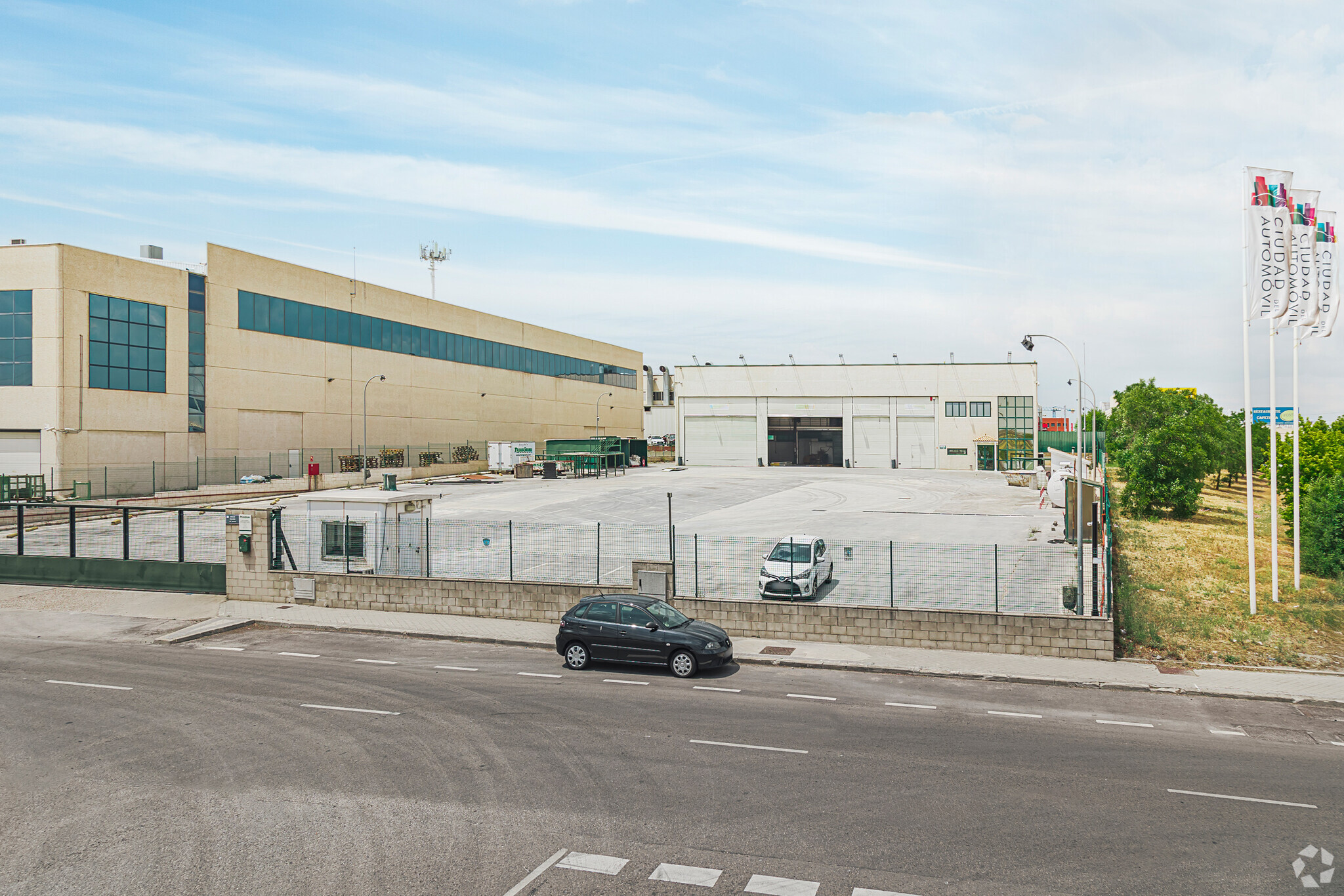
This feature is unavailable at the moment.
We apologize, but the feature you are trying to access is currently unavailable. We are aware of this issue and our team is working hard to resolve the matter.
Please check back in a few minutes. We apologize for the inconvenience.
- LoopNet Team
thank you

Your email has been sent!
Calle Palier, 12
25,532 SF Vacant Industrial Building 28917 Leganés $3,937,835 ($154/SF)



Some information has been automatically translated.
Investment Highlights
- Graphic surface of 5,062 m2
- Painting area with artificial ventilation
- Changing rooms + 86 lockers + 3 showers
- Washing area + Fuel pump
- 6 boxes for repair + 5-ton overhead crane
- Large storage areas
- Perimeter security system
Property Facts
| Price | $3,937,835 | Lot Size | 1.25 AC |
| Price Per SF | $154 | Rentable Building Area | 25,532 SF |
| Sale Type | Investment or Owner User | No. Stories | 2 |
| Property Type | Industrial | Year Built | 2000 |
| Property Subtype | Manufacturing | Parking Ratio | 1.4/1,000 SF |
| Building Class | B |
| Price | $3,937,835 |
| Price Per SF | $154 |
| Sale Type | Investment or Owner User |
| Property Type | Industrial |
| Property Subtype | Manufacturing |
| Building Class | B |
| Lot Size | 1.25 AC |
| Rentable Building Area | 25,532 SF |
| No. Stories | 2 |
| Year Built | 2000 |
| Parking Ratio | 1.4/1,000 SF |
Amenities
- Natural Light
About Calle Palier, 12 , Leganés, MAD 28917
Transgruma S.A. sells its current facilities. The facilities have an excellent location in the Ciudad del Automobile (Leganés), has a graphic area of 5,062 m2 and the following characteristics: -35 parking spaces (22 spaces of 9 meters, 13 spaces of 6 meters). -Constructed area of 2,120 m2. - Main lobby (ground floor). -Office access lobby (floor 1). - 252 m2 of offices. - Large and open plan work areas. - Training room. - 2 private offices. -Meeting room. - Men's grooming. - Feminine toilet. -Optical fiber. - Direct access to the workshop and warehouses. -Spare parts warehouse (2 levels). - Office and multipurpose file storage (2 levels). -6 Boxes for repair. - 5-ton bridge crane. - Warehouse in the painting area. - Painting area with artificial ventilation. - 8 compressed air intakes distributed in the workshop. - 16 electricity points (voltage 240 V and three-phase 380? V). - Grease and oil warehouse with high-pressure pumping system aimed at 2 lubricant supply stations. -Workshop. - Dining room. -Changing rooms + 86 lockers. -3 individual showers. - Toilets for men on the ground floor (Workshop). -Warehouse of cleaning products. -Installation of BIEs. - Laundry area + machine shed. -40,000 liter underground fuel pump. - Industrial shelves for storing tools. - Perimeter area with high-security infrared barriers. - Security cameras around the perimeter of the plot and in the warehouse. - Watchhouse. -12 m motorized access door and pedestrian access. - Energy-efficient LED streetlights. A full video of the installations is available at the following link: https://youtu.be/mPUGNv0wyC4 For more information or to schedule a visit, contact us and we will be happy to assist you and clarify your questions.
MAJOR TENANTS
- Tenant
- Industry
- SF OCCUPIED
- RENT/SF
- Lease End
- Parking Los Molinos
- -
- 500 SF
- -
- -
| Tenant | Industry | SF OCCUPIED | RENT/SF | Lease End | ||
| Parking Los Molinos | - | 500 SF | - | - |
Learn More About Investing in Industrial Properties
Presented by
Company Not Provided
Calle Palier, 12
Hmm, there seems to have been an error sending your message. Please try again.
Thanks! Your message was sent.





