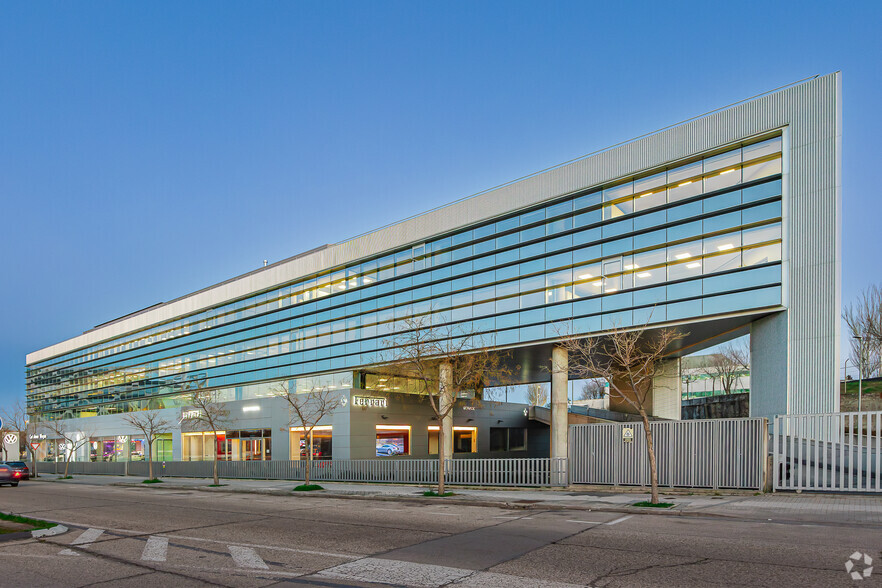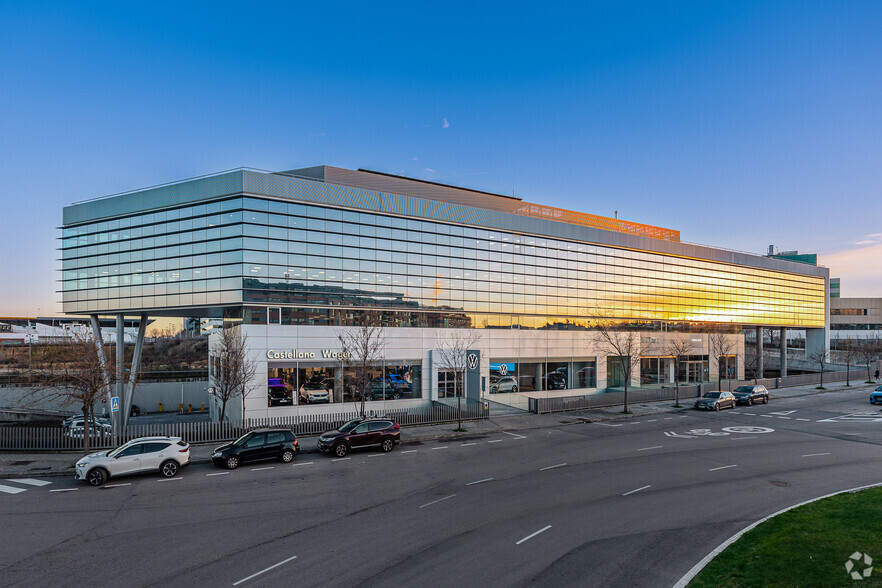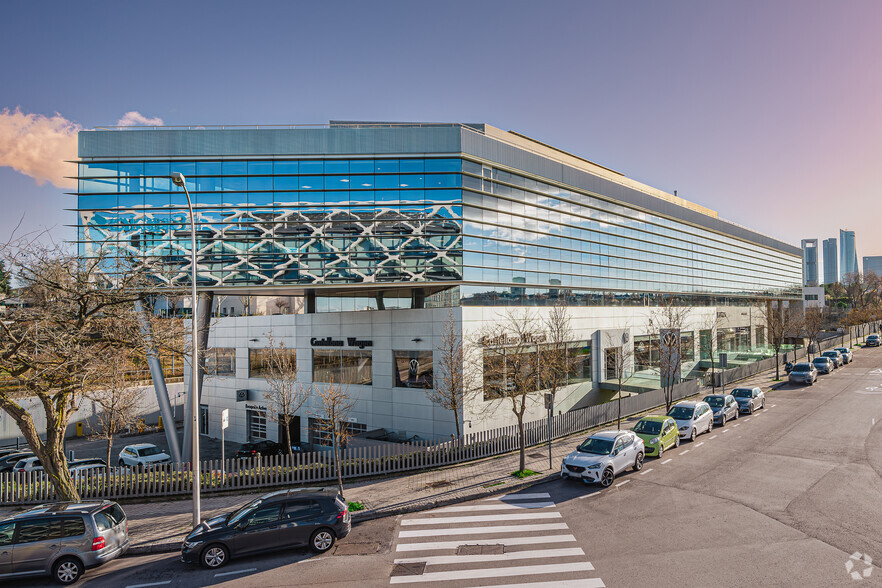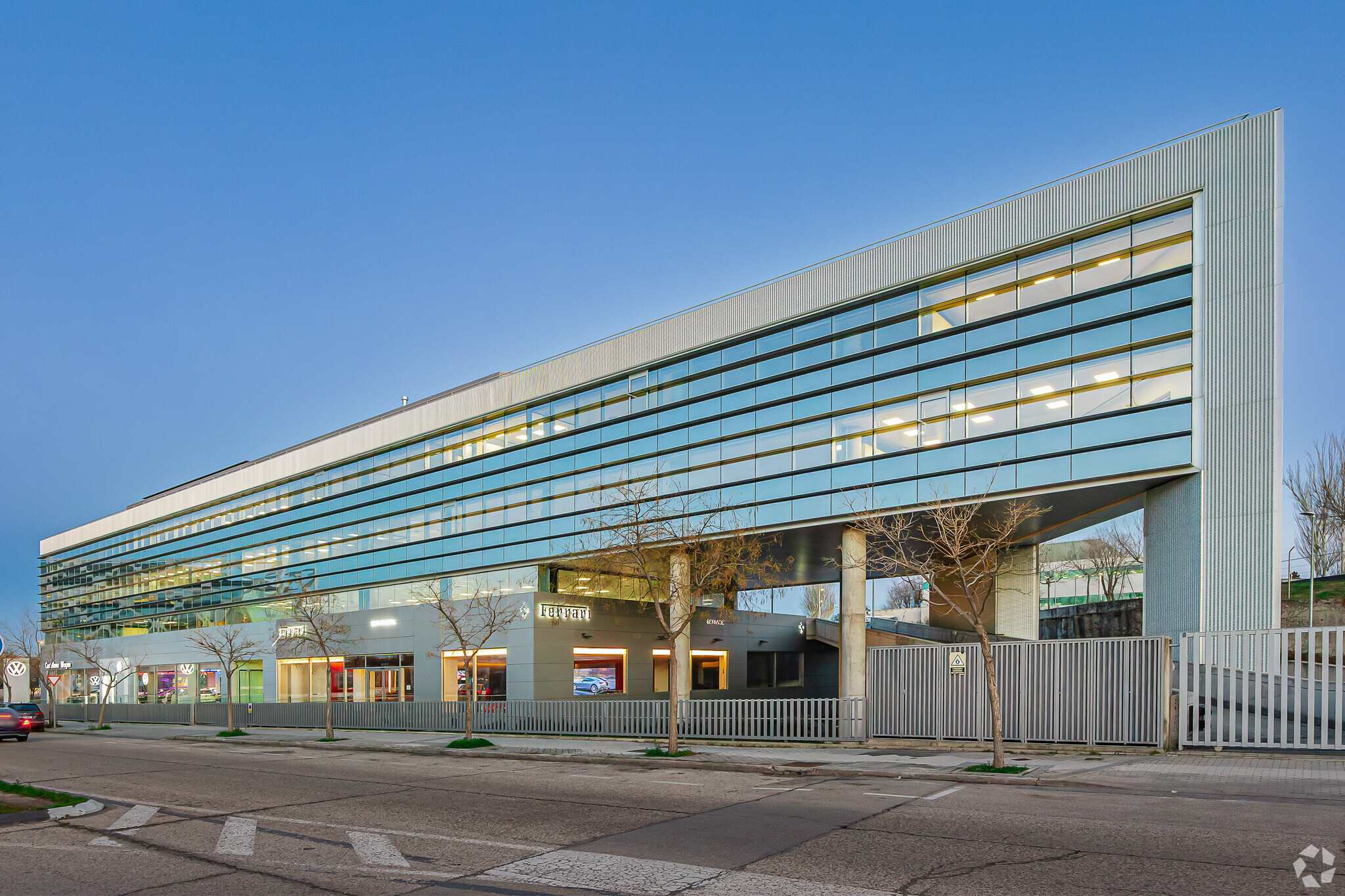
This feature is unavailable at the moment.
We apologize, but the feature you are trying to access is currently unavailable. We are aware of this issue and our team is working hard to resolve the matter.
Please check back in a few minutes. We apologize for the inconvenience.
- LoopNet Team
thank you

Your email has been sent!
Calle Puerto Somport, 8
12,744 - 47,920 SF of 4-Star Office Space Available in 28050 Madrid



Some information has been automatically translated.
Highlights
- Exclusive office building
- Offices established with excellent qualities
- Avant-garde design by the architecture firm Ortiz León
- Immediate access to the A-1
all available spaces(3)
Display Rental Rate as
- Space
- Size
- Term
-
Rental Rate
- Space Use
- Condition
- Available
- Charges not included in the Rent: $65,032 /YR
- Open Floor Plan Layout
- Can be combined with additional space(s) for up to 47,920 SF of adjacent space
- Raised Floor
- Taxes included in the Rent
- Fits 85 - 371 People
- Closed Circuit Television Monitoring (CCTV)
- Exposed Ceiling
- Charges not included in the Rent: $89,748 /YR
- Open Floor Plan Layout
- Closed Circuit Television Monitoring (CCTV)
- Exposed Ceiling
- Taxes included in the Rent
- Can be combined with additional space(s) for up to 47,920 SF of adjacent space
- Raised Floor
- Charges not included in the Rent: $89,748 /YR
- Open Floor Plan Layout
- Closed Circuit Television Monitoring (CCTV)
- Exposed Ceiling
- Taxes included in the Rent
- Can be combined with additional space(s) for up to 47,920 SF of adjacent space
- Raised Floor
| Space | Size | Term | Rental Rate | Space Use | Condition | Available |
| 1st Floor | 12,744 SF | Negotiable | $15.08 /SF/YR + Charges $1.26 /SF/MO + Charges $192,132 /YR + Charges $16,011 /MO + Charges | Office | Partial Build-Out | Now |
| 2nd Floor | 17,588 SF | Negotiable | $15.08 /SF/YR + Charges $1.26 /SF/MO + Charges $265,161 /YR + Charges $22,097 /MO + Charges | Office | Partial Build-Out | Now |
| 3rd Floor | 17,588 SF | Negotiable | $15.08 /SF/YR + Charges $1.26 /SF/MO + Charges $265,161 /YR + Charges $22,097 /MO + Charges | Office | Partial Build-Out | Now |
1st Floor
| Size |
| 12,744 SF |
| Term |
| Negotiable |
|
Rental Rate
|
| $15.08 /SF/YR + Charges $1.26 /SF/MO + Charges $192,132 /YR + Charges $16,011 /MO + Charges |
| Space Use |
| Office |
| Condition |
| Partial Build-Out |
| Available |
| Now |
2nd Floor
| Size |
| 17,588 SF |
| Term |
| Negotiable |
|
Rental Rate
|
| $15.08 /SF/YR + Charges $1.26 /SF/MO + Charges $265,161 /YR + Charges $22,097 /MO + Charges |
| Space Use |
| Office |
| Condition |
| Partial Build-Out |
| Available |
| Now |
3rd Floor
| Size |
| 17,588 SF |
| Term |
| Negotiable |
|
Rental Rate
|
| $15.08 /SF/YR + Charges $1.26 /SF/MO + Charges $265,161 /YR + Charges $22,097 /MO + Charges |
| Space Use |
| Office |
| Condition |
| Partial Build-Out |
| Available |
| Now |
1st Floor
| Size | 12,744 SF |
| Term | Negotiable |
|
Rental Rate
|
$15.08 /SF/YR + Charges |
| Space Use | Office |
| Condition | Partial Build-Out |
| Available | Now |
- Charges not included in the Rent: $65,032 /YR
- Taxes included in the Rent
- Open Floor Plan Layout
- Fits 85 - 371 People
- Can be combined with additional space(s) for up to 47,920 SF of adjacent space
- Closed Circuit Television Monitoring (CCTV)
- Raised Floor
- Exposed Ceiling
2nd Floor
| Size | 17,588 SF |
| Term | Negotiable |
|
Rental Rate
|
$15.08 /SF/YR + Charges |
| Space Use | Office |
| Condition | Partial Build-Out |
| Available | Now |
- Charges not included in the Rent: $89,748 /YR
- Taxes included in the Rent
- Open Floor Plan Layout
- Can be combined with additional space(s) for up to 47,920 SF of adjacent space
- Closed Circuit Television Monitoring (CCTV)
- Raised Floor
- Exposed Ceiling
3rd Floor
| Size | 17,588 SF |
| Term | Negotiable |
|
Rental Rate
|
$15.08 /SF/YR + Charges |
| Space Use | Office |
| Condition | Partial Build-Out |
| Available | Now |
- Charges not included in the Rent: $89,748 /YR
- Taxes included in the Rent
- Open Floor Plan Layout
- Can be combined with additional space(s) for up to 47,920 SF of adjacent space
- Closed Circuit Television Monitoring (CCTV)
- Raised Floor
- Exposed Ceiling
Property Overview
PUERTO DE SOMPORT 8 is an exclusive, emblematic, independent office building built in 2011. The building has an avant-garde design with a unique geometry, where the succession of small canopies that make up the façade underlines its horizontal character. The upper body of the building, with its slanted ends, protrudes from the lower body with a large overhang that rests on a high-rise triple pillar, composing a very powerful yet light image, designed by the architecture firm Ortiz León. The offices are diaphanous, without intermediate pillars and are implanted. They are in excellent condition and ready to move in. They also have a hot-cold air conditioning system using fancoils or zone air conditioners, an Armstrong-type false ceiling and technical flooring. The building has access control, elevators, fire protection according to regulations and BREEAM Very Good certification. In addition, it has a large car park with capacity for 370 vehicles. The offices are located on the upper floors while the ground floor houses a car dealership for a prestigious brand. The building is located in the Las Tablas area, in Madrid, in an excellent location, surrounded by office and residential buildings, well connected and with easy access by road.
- 24 Hour Access
- Bus Line
- Controlled Access
- Security System
- Close to Public Transportation
- Doorman
- Wheelchair Accessible
- High Speed Internet Access
- Reception
- Elevator
- Instant Hot Water
- Emergency Lighting
- Private Bathroom
- Air Conditioning
PROPERTY FACTS
SELECT TENANTS
- Ferrari
Learn More About Renting Office Space
Presented by
Company Not Provided
Calle Puerto Somport, 8
Hmm, there seems to have been an error sending your message. Please try again.
Thanks! Your message was sent.




