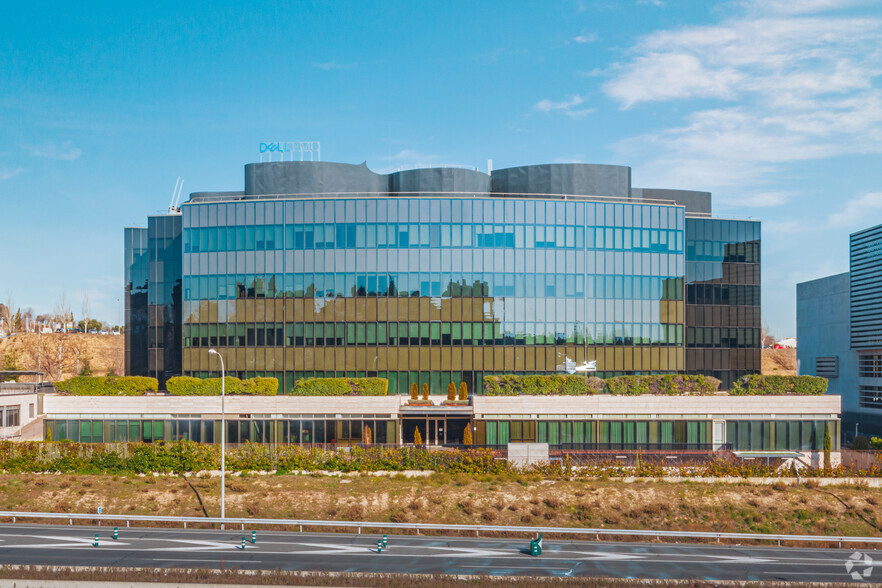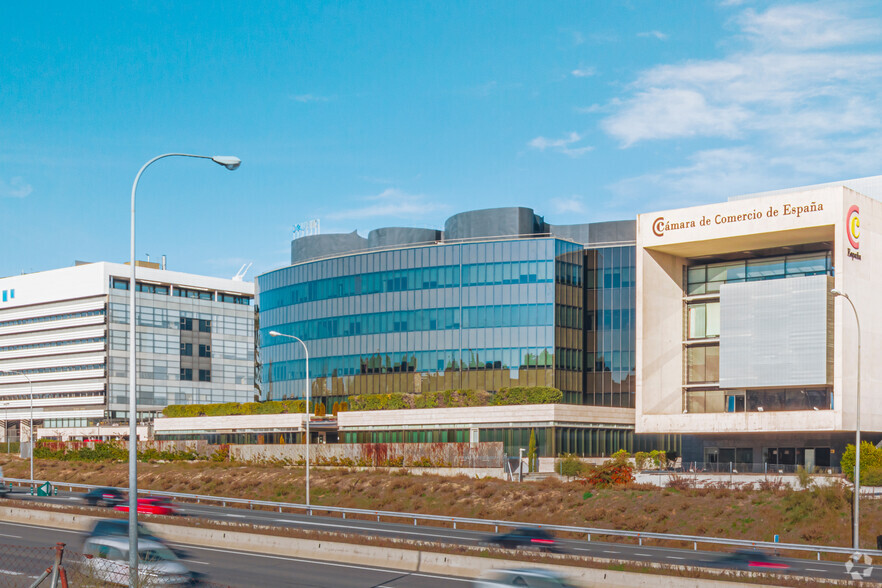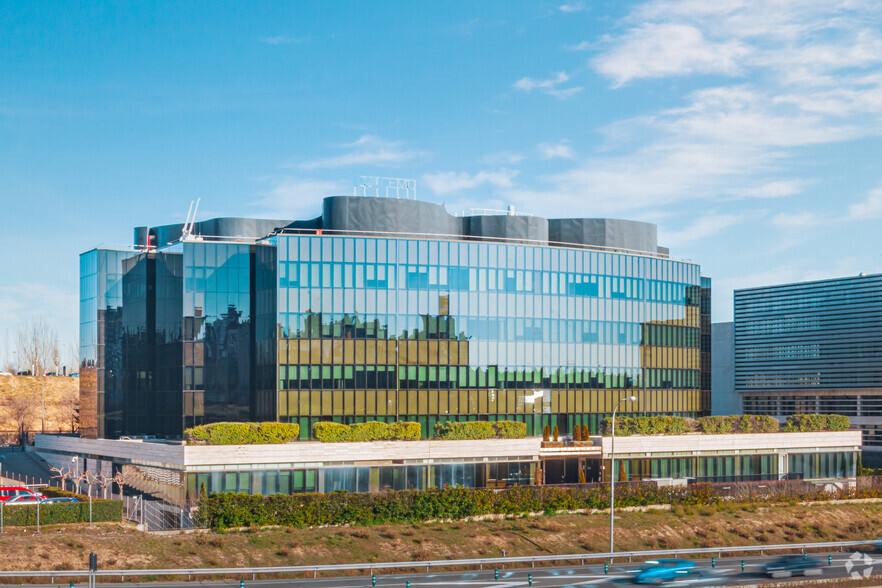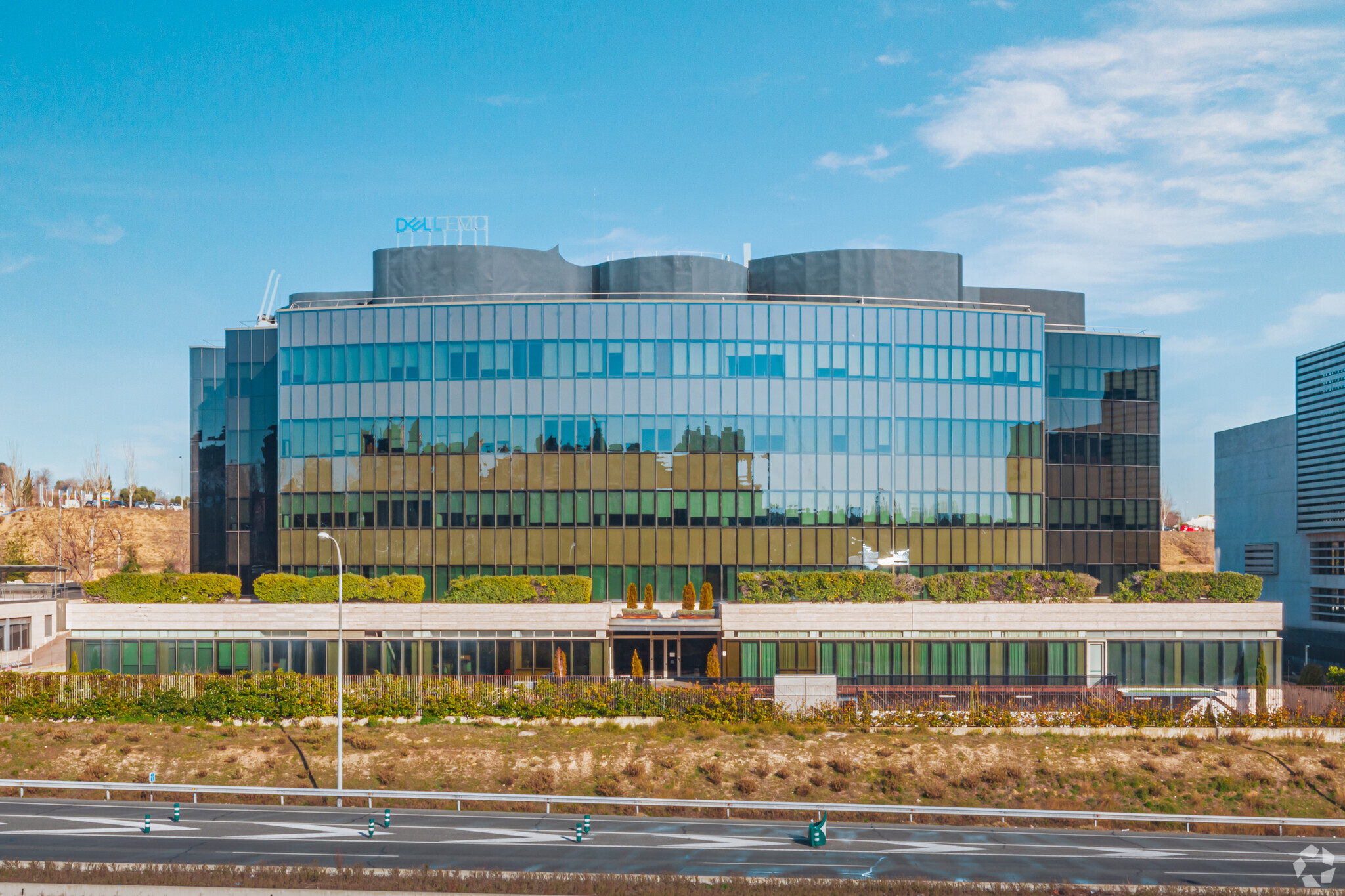Your email has been sent.
Edificio París Calle Ribera del Loira, 8 - 10 4,908 - 16,501 SF of 4-Star Office Space Available in Barajas, Madrid 28033



Some information has been automatically translated.
HIGHLIGHTS
- Office Exclusive
- Up to 1,007 m2 available for use of auxiliary services
- Quick access from the M-40 road
- Very good Breeam energy certification
- Cafeteria, restaurant, auditorium and rooms for events
ALL AVAILABLE SPACES(3)
Display Rental Rate as
- SPACE
- SIZE
- TERM
-
RENTAL RATE
- SPACE USE
- CONDITION
- AVAILABLE
- Charges not included in the Rent: $40,740 /YR
- Open Floor Plan Layout
- Raised Floor
- Open-Plan
- Taxes included in the Rent
- Can be combined with additional space(s) for up to 16,501 SF of adjacent space
- Exposed Ceiling
Office located in the Edificio París. This is an exclusive office building located in the northern area of Madrid, in Campo de las Naciones. It has easy access from the M-40 highway, just a few minutes from the Campo de las Naciones metro station (line 8), near several bus stops, and 10 minutes by car from the Adolfo Suárez Madrid-Barajas Airport. The available office is on the second floor with an exterior view and has an area of 482 m2. It features raised flooring, a false ceiling with built-in LED lighting, and a private heating and cooling system. The building has recently renovated common areas, meeting rooms, an auditorium, a café-restaurant, etc. It is possible to rent indoor and outdoor parking spaces (between 85 euros/space/month and 100 euros/space/month).
- Taxes and Charges not included in the Rent
- Can be combined with additional space(s) for up to 16,501 SF of adjacent space
- Raised Floor
- Natural Light
- Open-Plan
- Open Floor Plan Layout
- Security System
- Exposed Ceiling
- Emergency Lighting
- Taxes and Charges not included in the Rent
- Can be combined with additional space(s) for up to 16,501 SF of adjacent space
- Open Floor Plan Layout
- Exposed Ceiling
| Space | Size | Term | Rental Rate | Space Use | Condition | Available |
| 2nd Floor, Ste Módulo B | 5,296 SF | Negotiable | $19.72 /SF/YR + Charges $1.64 /SF/MO + Charges $104,459 /YR + Charges $8,705 /MO + Charges | Office | Partial Build-Out | Now |
| 2nd Floor, Ste Módulo C | 4,908 SF | Negotiable | $19.72 /SF/YR EXCL $1.64 /SF/MO EXCL $96,816 /YR EXCL $8,068 /MO EXCL | Office | Partial Build-Out | Now |
| 2nd Floor, Ste Módulo D | 6,297 SF | Negotiable | $19.72 /SF/YR EXCL $1.64 /SF/MO EXCL $124,204 /YR EXCL $10,350 /MO EXCL | Office | Partial Build-Out | Now |
2nd Floor, Ste Módulo B
| Size |
| 5,296 SF |
| Term |
| Negotiable |
|
Rental Rate
|
| $19.72 /SF/YR + Charges $1.64 /SF/MO + Charges $104,459 /YR + Charges $8,705 /MO + Charges |
| Space Use |
| Office |
| Condition |
| Partial Build-Out |
| Available |
| Now |
2nd Floor, Ste Módulo C
| Size |
| 4,908 SF |
| Term |
| Negotiable |
|
Rental Rate
|
| $19.72 /SF/YR EXCL $1.64 /SF/MO EXCL $96,816 /YR EXCL $8,068 /MO EXCL |
| Space Use |
| Office |
| Condition |
| Partial Build-Out |
| Available |
| Now |
2nd Floor, Ste Módulo D
| Size |
| 6,297 SF |
| Term |
| Negotiable |
|
Rental Rate
|
| $19.72 /SF/YR EXCL $1.64 /SF/MO EXCL $124,204 /YR EXCL $10,350 /MO EXCL |
| Space Use |
| Office |
| Condition |
| Partial Build-Out |
| Available |
| Now |
2nd Floor, Ste Módulo B
| Size | 5,296 SF |
| Term | Negotiable |
|
Rental Rate
|
$19.72 /SF/YR + Charges |
| Space Use | Office |
| Condition | Partial Build-Out |
| Available | Now |
- Charges not included in the Rent: $40,740 /YR
- Taxes included in the Rent
- Open Floor Plan Layout
- Can be combined with additional space(s) for up to 16,501 SF of adjacent space
- Raised Floor
- Exposed Ceiling
- Open-Plan
2nd Floor, Ste Módulo C
| Size | 4,908 SF |
| Term | Negotiable |
|
Rental Rate
|
$19.72 /SF/YR EXCL |
| Space Use | Office |
| Condition | Partial Build-Out |
| Available | Now |
Office located in the Edificio París. This is an exclusive office building located in the northern area of Madrid, in Campo de las Naciones. It has easy access from the M-40 highway, just a few minutes from the Campo de las Naciones metro station (line 8), near several bus stops, and 10 minutes by car from the Adolfo Suárez Madrid-Barajas Airport. The available office is on the second floor with an exterior view and has an area of 482 m2. It features raised flooring, a false ceiling with built-in LED lighting, and a private heating and cooling system. The building has recently renovated common areas, meeting rooms, an auditorium, a café-restaurant, etc. It is possible to rent indoor and outdoor parking spaces (between 85 euros/space/month and 100 euros/space/month).
- Taxes and Charges not included in the Rent
- Open Floor Plan Layout
- Can be combined with additional space(s) for up to 16,501 SF of adjacent space
- Security System
- Raised Floor
- Exposed Ceiling
- Natural Light
- Emergency Lighting
- Open-Plan
2nd Floor, Ste Módulo D
| Size | 6,297 SF |
| Term | Negotiable |
|
Rental Rate
|
$19.72 /SF/YR EXCL |
| Space Use | Office |
| Condition | Partial Build-Out |
| Available | Now |
- Taxes and Charges not included in the Rent
- Open Floor Plan Layout
- Can be combined with additional space(s) for up to 16,501 SF of adjacent space
- Exposed Ceiling
PROPERTY OVERVIEW
The Paris building is an exclusive office building located in the north of Madrid. It is located on Ribera de la Loire street, in Campo de las Naciones. It is easily accessible from the M-40 road, a few minutes from the Campo de las Naciones metro station (line 8), next to several bus stops and a 10-minute drive from Adolfo Suárez Madrid-Barajas Airport. The building has an above ground area of about 12,000 m2 distributed over an access floor and four open and very bright floors. The floors revolve around a central communications hub and two large courtyards of lights. The building is in perfect condition, with recently renovated common areas and incorporates meeting rooms, auditorium, cafeteria-restaurant, among others, into its facilities. The ground floor has up to 1,007 m2 available with the use of auxiliary services at a price of 9.5 €/m2/month. It has a BREEAM certification with a very good rating. In addition, it has technical flooring, false ceiling with built-in LED luminaires and a private air conditioning system by cold/heat pump, among others. Indoor and outdoor parking spaces are available.
- Bus Line
- Restaurant
- Security System
- Close to Public Transportation
- Reception
- Conference Rooms
- Elevator
- Instant Hot Water
- Recessed Lighting
- Private Bathroom
- Air Conditioning
PROPERTY FACTS
Presented by
Company Not Provided
Edificio París | Calle Ribera del Loira, 8 - 10
Hmm, there seems to have been an error sending your message. Please try again.
Thanks! Your message was sent.





