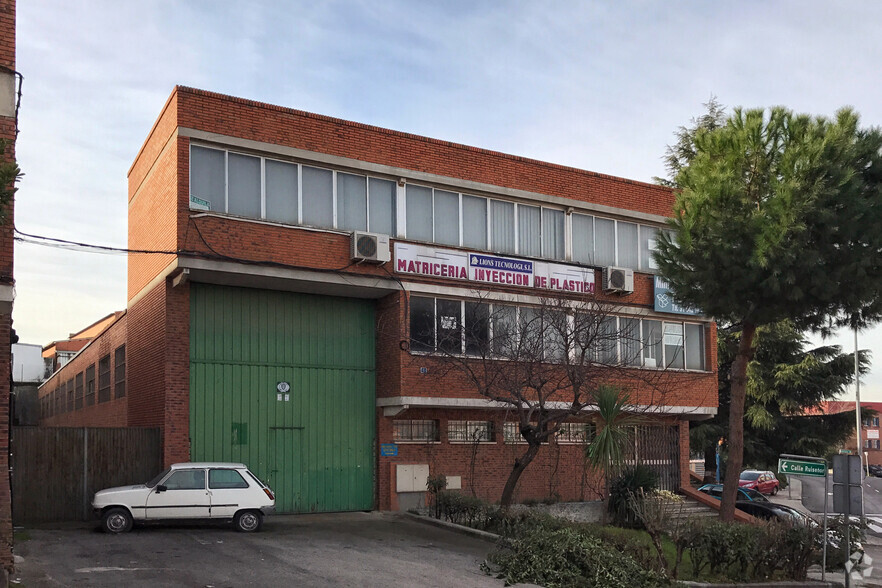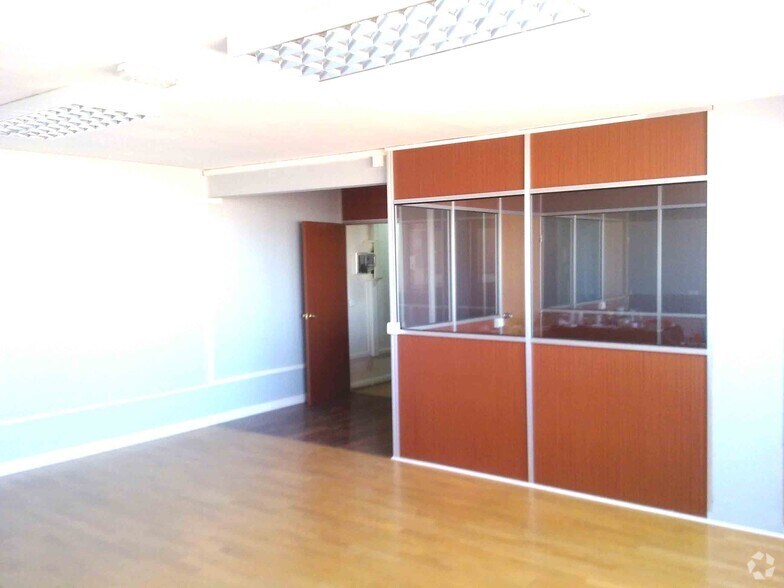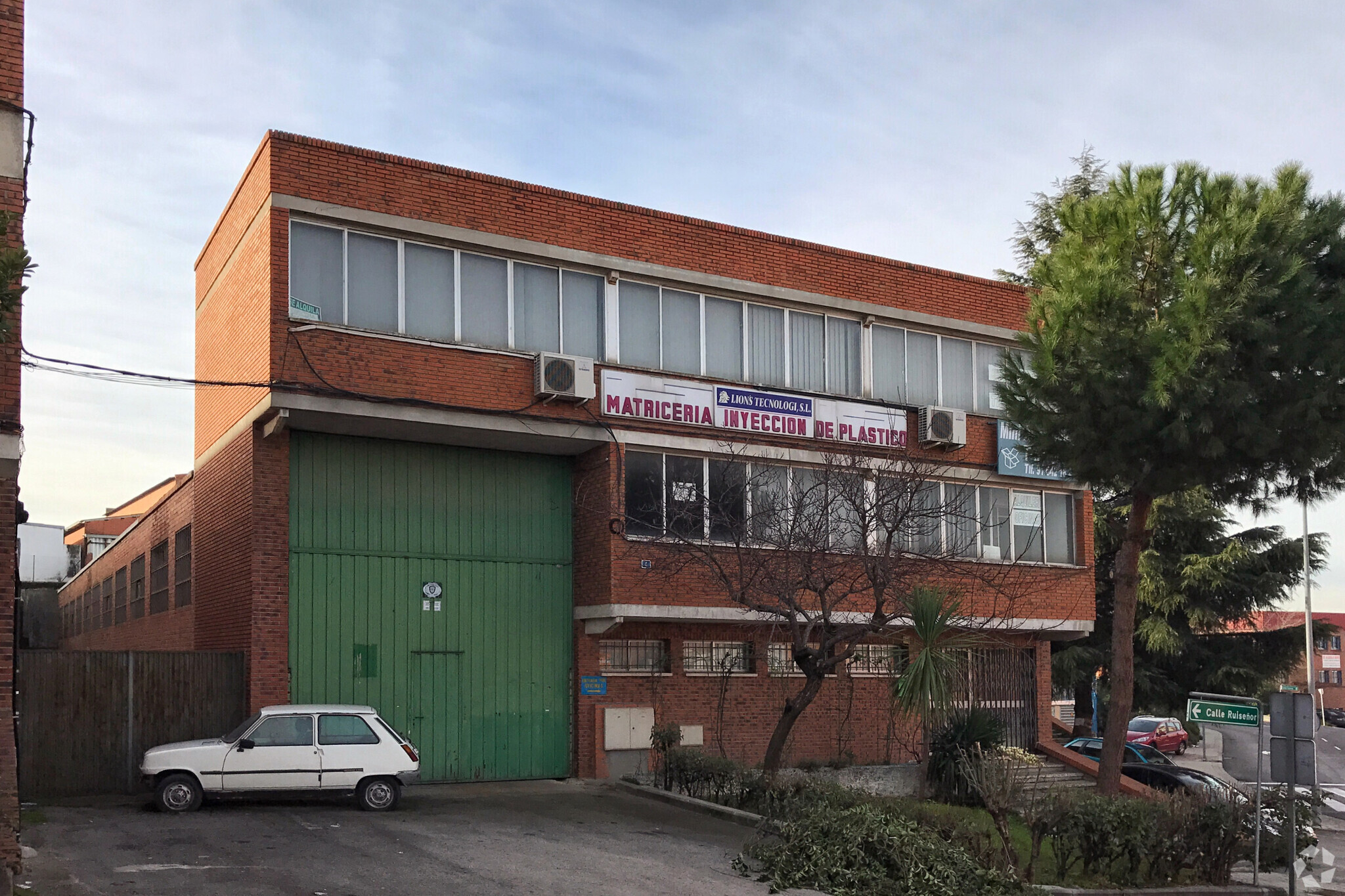Your email has been sent.
Calle Ruiseñor, 4 861 - 17,222 SF of Space Available in Fuenlabrada, Madrid 28946


Some information has been automatically translated.
HIGHLIGHTS
- Fantastic outside offices
- Wonderful views of the Sierra Norte de Madrid
- Well equipped and with independent access
FEATURES
ALL AVAILABLE SPACES(3)
Display Rental Rate as
- SPACE
- SIZE
- TERM
-
RENTAL RATE
- SPACE USE
- CONDITION
- AVAILABLE
Industrial warehouse with a 1,090-square-meter plot located in the Los Gallegos Industrial Park in Fuenlabrada. The warehouse features a steel mezzanine floor with a 6 mm corrugated steel sheet surface, mounted on vertical steel supports, resulting in a total constructed area of 1,600 square meters and approximately 1,800 square meters including two enclosed courtyards. It is equipped with a ring-type electrical installation designed for 125 HP to 240 HP. The air system runs throughout the interior perimeter of the warehouse, with outlets featuring automatic air connectors for independent connections at various factory locations. Additionally, there are four water purge valves to release retained steam caused by condensation in the system. The warehouse is detached on one side and at the rear, while it is attached on the other side. The property includes three independent office spaces: one on the ground floor measuring 80 square meters, and two separate offices outside the warehouse, one measuring 80 square meters and the other 110 square meters. The offices are equipped with air conditioning systems for heating and cooling via heat pumps, with individual units for each room. The flooring in the offices is made of wooden laminate planks measuring 8-12 mm. The property also includes parking for 3-4 cars in the front area and a front garden. The sale involves the transfer of the fully operational business for a total price of €4,666,000 (including the building). The transaction can be made to the future buyer/tenant of the warehouse or a third party, with conditions to be agreed upon with the owner (company documentation is available). The sale includes the business, machinery, know-how, molds, and inventory for €3,460,000. There is also the option to purchase the adjacent warehouse for €580,000. This warehouse offers 500 square meters of open space, an 80-square-meter office on the ground floor, and another 80-square-meter office on the first floor. It includes a 350-square-meter enclosed courtyard and parking for 4-6 cars. The interior height ranges from 6 meters to 10 meters at its highest point.
- Taxes and Charges not included in the Rent
- Central Air Conditioning
- Fully equipped warehouse.
- Space is in Excellent Condition
- Yard
- Close to the A-42
Fantastic and bright offices available in the Los Gallegos Industrial Park in Fuenlabrada. The first office, measuring 80 m², is located on the first floor. It has a private entrance and is divided into three spaces: a reception area, a restroom with a toilet, a director's office, and a room for four workstations, as shown in the attached photos. It is equipped with hot and cold water supply from Canal de Isabel II, network installation for 3-4 workstations, and an internal intercom system for door access. The property also includes another office of 110 m² located on the second floor. This office features a reception area, a reinforced door, a director's office, a restroom with a sink and mirror, a storage cabinet, and a toilet. It also has two independent offices enclosed with floor-to-ceiling glass and wood paneling up to one meter from the floor. The offices include a showroom or meeting room with space for 15-20 people, a utility room for meters, and a separate archive. All rooms have wooden laminate flooring and air conditioning units with heating and cooling functions via heat pumps (independent and remote-controlled). They are equipped with computer connections and lighting for 8-12 workstations, as well as 220V cable outlets for fiber optic/ADSL connections. Hot and cold water is provided by a 100-liter water heater. The offices are equipped with intercom systems for communication from the building's entrance. Some offices and hallways have devices installed for opening the building's entrance door. The spaces enjoy abundant natural light and offer fantastic views of the Sierra Norte and Madrid, as they face three streets with no buildings directly in front. Within walking distance, there are three bus stops connecting the building to Madrid (Plaza Elíptica, Parla, Getafe, and Pinto). All expenses for cleaning, waste disposal, water, electricity, liability insurance, fire insurance, furniture, and equipment are the responsibility of the tenant.
- Taxes and Charges not included in the Rent
- Fits 3 - 7 People
- Natural Light
- Mostly Open Floor Plan Layout
- Can be combined with additional space(s) for up to 2,045 SF of adjacent space
Fantastic and bright offices available in the Los Gallegos Industrial Park in Fuenlabrada. The first office, measuring 80 m², is located on the first floor. It has a private entrance and is divided into three spaces: a reception area, a restroom with a toilet, a director's office, and a room for four workstations, as shown in the attached photos. It is equipped with cold and hot water installation from Canal de Isabel II, network setup for 3-4 workstations with computer connections, and door access control via the internal intercom system. The property also includes another office of 110 m² located on the second floor. This office features a reception area, a reinforced door, a director's office, a restroom with a sink and mirror, a closet, and a toilet. It also has two independent offices enclosed with glass up to the ceiling and wood paneling up to one meter from the floor. The offices include a showroom or meeting room with space for 15-20 people, a utility room for meters, and a separate archive. All areas have wooden laminate flooring and air conditioning units for heating and cooling via heat pumps (independent and remote-controlled). They are equipped with computer connections and lighting for 8-12 workstations, as well as 220V cable outlets for fiber optic/ADSL connections. Hot and cold water is provided by a 100-liter water heater. The offices are equipped with intercom systems for communication from the building's entrance. In some offices and hallways, there are devices installed for opening the building's entrance door. The spaces enjoy abundant natural light and offer fantastic views of the Sierra Norte and Madrid, as they face three streets with no buildings directly in front. Within walking distance, there are three bus stops connecting the building to Madrid (Plaza Elíptica, Parla, Getafe, and Pinto). All expenses for cleaning, garbage disposal, water, electricity, liability insurance, fire insurance, furniture, and fixtures are the responsibility of the tenant.
- Taxes and Charges not included in the Rent
- Fits 3 - 10 People
- Natural Light
- Well equipped and with independent access
- Mostly Open Floor Plan Layout
- Can be combined with additional space(s) for up to 2,045 SF of adjacent space
- Fantastic outside offices
- Wonderful views of the Sierra Norte de Madrid
| Space | Size | Term | Rental Rate | Space Use | Condition | Available |
| Ground | 15,177 SF | Negotiable | $7.33 /SF/YR EXCL $0.61 /SF/MO EXCL $111,191 /YR EXCL $9,266 /MO EXCL | Industrial | - | Now |
| 1st Floor, Ste Puerta P | 861 SF | Negotiable | $13.88 /SF/YR EXCL $1.16 /SF/MO EXCL $11,948 /YR EXCL $995.67 /MO EXCL | Office | - | Now |
| 2nd Floor, Ste Puerta 01 | 1,184 SF | Negotiable | $13.30 /SF/YR EXCL $1.11 /SF/MO EXCL $15,743 /YR EXCL $1,312 /MO EXCL | Office | - | Now |
Ground
| Size |
| 15,177 SF |
| Term |
| Negotiable |
|
Rental Rate
|
| $7.33 /SF/YR EXCL $0.61 /SF/MO EXCL $111,191 /YR EXCL $9,266 /MO EXCL |
| Space Use |
| Industrial |
| Condition |
| - |
| Available |
| Now |
1st Floor, Ste Puerta P
| Size |
| 861 SF |
| Term |
| Negotiable |
|
Rental Rate
|
| $13.88 /SF/YR EXCL $1.16 /SF/MO EXCL $11,948 /YR EXCL $995.67 /MO EXCL |
| Space Use |
| Office |
| Condition |
| - |
| Available |
| Now |
2nd Floor, Ste Puerta 01
| Size |
| 1,184 SF |
| Term |
| Negotiable |
|
Rental Rate
|
| $13.30 /SF/YR EXCL $1.11 /SF/MO EXCL $15,743 /YR EXCL $1,312 /MO EXCL |
| Space Use |
| Office |
| Condition |
| - |
| Available |
| Now |
Ground
| Size | 15,177 SF |
| Term | Negotiable |
|
Rental Rate
|
$7.33 /SF/YR EXCL |
| Space Use | Industrial |
| Condition | - |
| Available | Now |
Industrial warehouse with a 1,090-square-meter plot located in the Los Gallegos Industrial Park in Fuenlabrada. The warehouse features a steel mezzanine floor with a 6 mm corrugated steel sheet surface, mounted on vertical steel supports, resulting in a total constructed area of 1,600 square meters and approximately 1,800 square meters including two enclosed courtyards. It is equipped with a ring-type electrical installation designed for 125 HP to 240 HP. The air system runs throughout the interior perimeter of the warehouse, with outlets featuring automatic air connectors for independent connections at various factory locations. Additionally, there are four water purge valves to release retained steam caused by condensation in the system. The warehouse is detached on one side and at the rear, while it is attached on the other side. The property includes three independent office spaces: one on the ground floor measuring 80 square meters, and two separate offices outside the warehouse, one measuring 80 square meters and the other 110 square meters. The offices are equipped with air conditioning systems for heating and cooling via heat pumps, with individual units for each room. The flooring in the offices is made of wooden laminate planks measuring 8-12 mm. The property also includes parking for 3-4 cars in the front area and a front garden. The sale involves the transfer of the fully operational business for a total price of €4,666,000 (including the building). The transaction can be made to the future buyer/tenant of the warehouse or a third party, with conditions to be agreed upon with the owner (company documentation is available). The sale includes the business, machinery, know-how, molds, and inventory for €3,460,000. There is also the option to purchase the adjacent warehouse for €580,000. This warehouse offers 500 square meters of open space, an 80-square-meter office on the ground floor, and another 80-square-meter office on the first floor. It includes a 350-square-meter enclosed courtyard and parking for 4-6 cars. The interior height ranges from 6 meters to 10 meters at its highest point.
- Taxes and Charges not included in the Rent
- Space is in Excellent Condition
- Central Air Conditioning
- Yard
- Fully equipped warehouse.
- Close to the A-42
1st Floor, Ste Puerta P
| Size | 861 SF |
| Term | Negotiable |
|
Rental Rate
|
$13.88 /SF/YR EXCL |
| Space Use | Office |
| Condition | - |
| Available | Now |
Fantastic and bright offices available in the Los Gallegos Industrial Park in Fuenlabrada. The first office, measuring 80 m², is located on the first floor. It has a private entrance and is divided into three spaces: a reception area, a restroom with a toilet, a director's office, and a room for four workstations, as shown in the attached photos. It is equipped with hot and cold water supply from Canal de Isabel II, network installation for 3-4 workstations, and an internal intercom system for door access. The property also includes another office of 110 m² located on the second floor. This office features a reception area, a reinforced door, a director's office, a restroom with a sink and mirror, a storage cabinet, and a toilet. It also has two independent offices enclosed with floor-to-ceiling glass and wood paneling up to one meter from the floor. The offices include a showroom or meeting room with space for 15-20 people, a utility room for meters, and a separate archive. All rooms have wooden laminate flooring and air conditioning units with heating and cooling functions via heat pumps (independent and remote-controlled). They are equipped with computer connections and lighting for 8-12 workstations, as well as 220V cable outlets for fiber optic/ADSL connections. Hot and cold water is provided by a 100-liter water heater. The offices are equipped with intercom systems for communication from the building's entrance. Some offices and hallways have devices installed for opening the building's entrance door. The spaces enjoy abundant natural light and offer fantastic views of the Sierra Norte and Madrid, as they face three streets with no buildings directly in front. Within walking distance, there are three bus stops connecting the building to Madrid (Plaza Elíptica, Parla, Getafe, and Pinto). All expenses for cleaning, waste disposal, water, electricity, liability insurance, fire insurance, furniture, and equipment are the responsibility of the tenant.
- Taxes and Charges not included in the Rent
- Mostly Open Floor Plan Layout
- Fits 3 - 7 People
- Can be combined with additional space(s) for up to 2,045 SF of adjacent space
- Natural Light
2nd Floor, Ste Puerta 01
| Size | 1,184 SF |
| Term | Negotiable |
|
Rental Rate
|
$13.30 /SF/YR EXCL |
| Space Use | Office |
| Condition | - |
| Available | Now |
Fantastic and bright offices available in the Los Gallegos Industrial Park in Fuenlabrada. The first office, measuring 80 m², is located on the first floor. It has a private entrance and is divided into three spaces: a reception area, a restroom with a toilet, a director's office, and a room for four workstations, as shown in the attached photos. It is equipped with cold and hot water installation from Canal de Isabel II, network setup for 3-4 workstations with computer connections, and door access control via the internal intercom system. The property also includes another office of 110 m² located on the second floor. This office features a reception area, a reinforced door, a director's office, a restroom with a sink and mirror, a closet, and a toilet. It also has two independent offices enclosed with glass up to the ceiling and wood paneling up to one meter from the floor. The offices include a showroom or meeting room with space for 15-20 people, a utility room for meters, and a separate archive. All areas have wooden laminate flooring and air conditioning units for heating and cooling via heat pumps (independent and remote-controlled). They are equipped with computer connections and lighting for 8-12 workstations, as well as 220V cable outlets for fiber optic/ADSL connections. Hot and cold water is provided by a 100-liter water heater. The offices are equipped with intercom systems for communication from the building's entrance. In some offices and hallways, there are devices installed for opening the building's entrance door. The spaces enjoy abundant natural light and offer fantastic views of the Sierra Norte and Madrid, as they face three streets with no buildings directly in front. Within walking distance, there are three bus stops connecting the building to Madrid (Plaza Elíptica, Parla, Getafe, and Pinto). All expenses for cleaning, garbage disposal, water, electricity, liability insurance, fire insurance, furniture, and fixtures are the responsibility of the tenant.
- Taxes and Charges not included in the Rent
- Mostly Open Floor Plan Layout
- Fits 3 - 10 People
- Can be combined with additional space(s) for up to 2,045 SF of adjacent space
- Natural Light
- Fantastic outside offices
- Well equipped and with independent access
- Wonderful views of the Sierra Norte de Madrid
PROPERTY OVERVIEW
Industrial warehouse of 1,090 meters of plot in the Los Gallegos Industrial Estate in Fuenlabrada. Warehouse with a steel loading mezzanine, with a steel floor of 6 m/m of corrugated sheet, mounted on vertical steel feet, which makes a total built area of 1,600 m2 and about 1,800 m2 with the two enclosed courtyards. Shielded ring electrical installation for 125 hp to 240 hp. Air installation throughout the interior perimeter of the ship, with outlets through connectors (automatic fittings) for independent connections in different locations of the factory and 4 faucets for purging water in steam retained in the installation by condensation. The ship is independent on one side and back and attached on one side. Three floors of independent offices in the building, one on the ground floor of 80 m2 and two offices independent of the warehouse, one of 80 m2 and the other of 110 m2. The offices have hot/cold air conditioning by heat pumps and separate appliances for each of the rooms. The type of floor in the offices is wooden flooring with 8/12 m/m slats. It has parking for 3-4 cars in the front and the front garden. The transaction requires the sale of the business operating at 100% for a total amount of 4,666,000€ (including the building), to the future purchaser/tenant of the ship or to a third party. Conditions to be agreed with the property (company documentation is attached). Sale of business and machinery, know-how, molds, warehouse for 3,460,000€. Possibility to sell the attached warehouse for 580,000€. 500 m2 open-plan warehouse with an office on the ground floor of 80 m2 and another of 80 m2 on the first floor. Enclosed patio of 350 m2 and parking for 4/6 cars. Height of 6 meters and 10 meters in its highest interior part.
MANUFACTURING FACILITY FACTS
Presented by
Lions Tecnologi
Calle Ruiseñor, 4
Hmm, there seems to have been an error sending your message. Please try again.
Thanks! Your message was sent.











