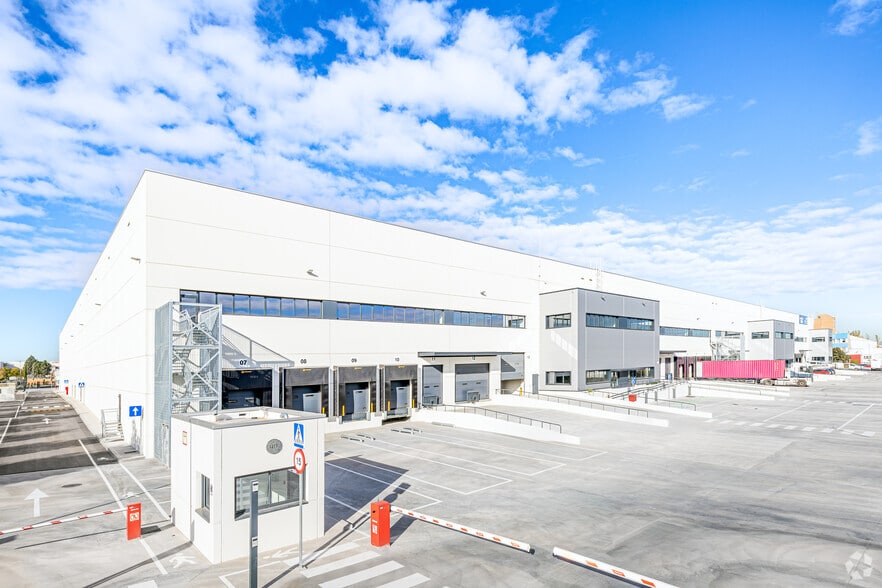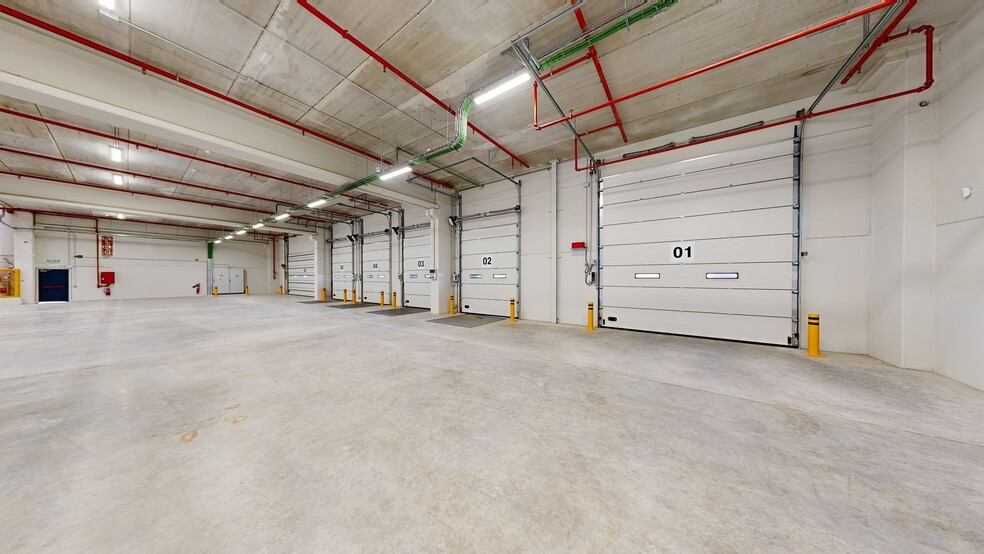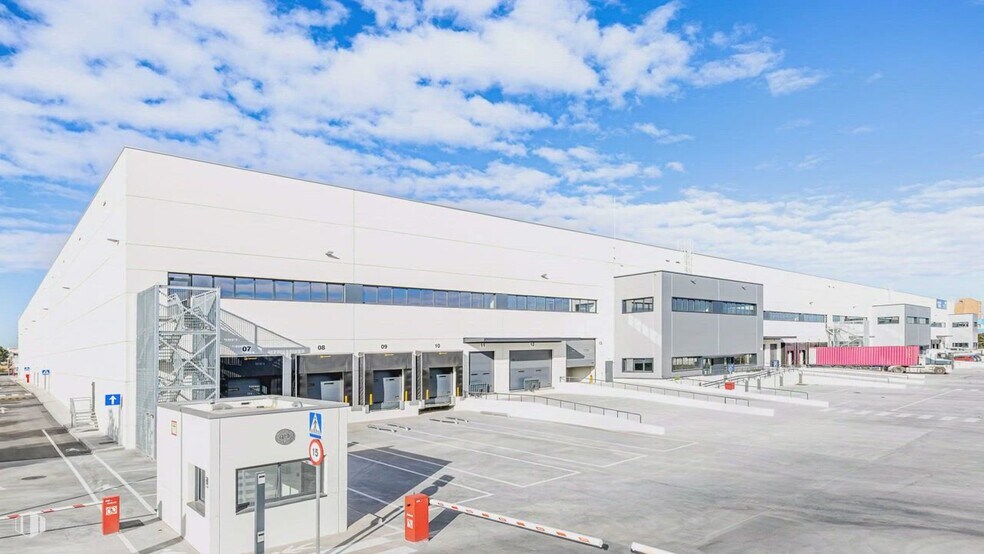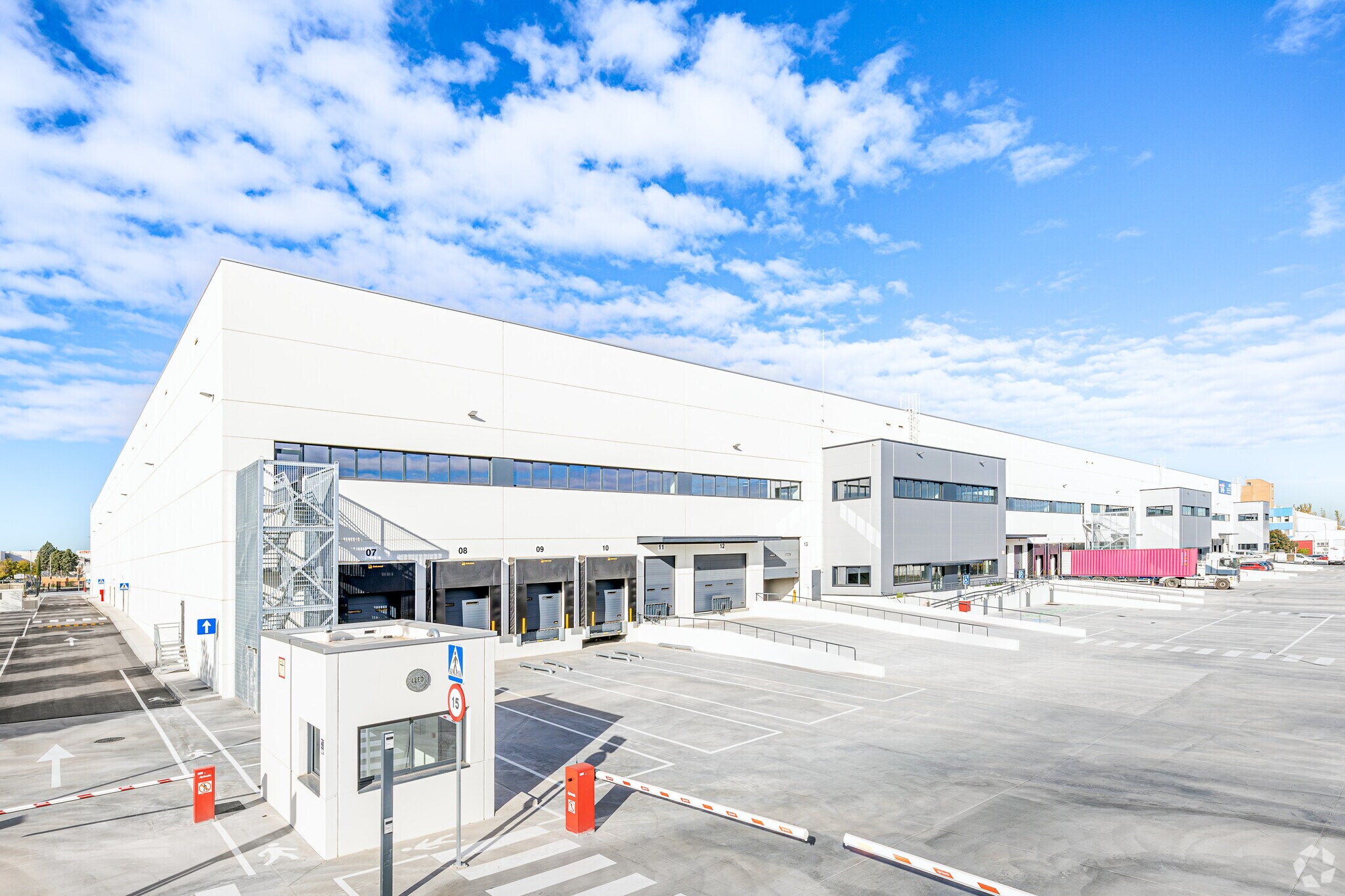Your email has been sent.


Factory, Fase I Calle San Cesáreo, 6 40,828 - 140,781 SF of 5-Star Industrial Space Available in Villaverde, Madrid 28021




Some information has been automatically translated.



HIGHLIGHTS
- Excellent road and public transport connections
- Proximity to the A-42 highway, which facilitates access to the property by truck, car, and more.
- Magnificent newly built logistics complex
- The established industrial park in growth has the option to lease units either independently or together.
FEATURES
ALL AVAILABLE SPACES(3)
Display Rental Rate as
- SPACE
- SIZE
- TERM
-
RENTAL RATE
- SPACE USE
- CONDITION
- AVAILABLE
Industrial warehouse available for rent with 5,491 m², of which 383 m² are dedicated to office space. It features 4 trailer docks and 3 van docks.
- Charges not included in the Rent: $0.10 /SF/MO
- Includes 4,123 SF of dedicated office space
- Can be combined with additional space(s) for up to 140,781 SF of adjacent space
- Natural Light
- Medium Risk PCI 5 – (NFPA and RSCIEI)
- 23 km from the airport
- Taxes included in the Rent
- Space is in Excellent Condition
- 7 Loading Docks
- Open Floor Plan Layout
- 14 km from downtown Madrid
- Multi-tenant logistics platform
Industrial warehouse available for rent with 3,795 m², of which 384 m² are dedicated to office space. It features 4 trailer docks and 3 van docks.
- Charges not included in the Rent: $0.10 /SF/MO
- Includes 4,133 SF of dedicated office space
- Can be combined with additional space(s) for up to 140,781 SF of adjacent space
- Natural Light
- Medium Risk PCI 5 – (NFPA and RSCIEI)
- 23 km from the airport
- Taxes included in the Rent
- Space is in Excellent Condition
- 7 Loading Docks
- Open Floor Plan Layout
- 14 km from downtown Madrid
- Multi-tenant logistics platform
Industrial warehouse available for rent with 3,793 m², of which 383 m² are dedicated to office space. It features 4 trailer docks and 3 van docks.
- Charges not included in the Rent: $0.10 /SF/MO
- Includes 4,123 SF of dedicated office space
- Can be combined with additional space(s) for up to 140,781 SF of adjacent space
- Natural Light
- Medium Risk PCI 5 – (NFPA and RSCIEI)
- 23 km from the airport
- Taxes included in the Rent
- Space is in Excellent Condition
- 7 Loading Docks
- Open Floor Plan Layout
- 14 km from downtown Madrid
- Multi-tenant logistics platform
| Space | Size | Term | Rental Rate | Space Use | Condition | Available |
| Ground - 4 | 59,105 SF | Negotiable | $8.49 /SF/YR + Charges $0.71 /SF/MO + Charges $501,633 /YR + Charges $41,803 /MO + Charges | Industrial | Full Build-Out | Now |
| Ground - 5 | 40,849 SF | Negotiable | $8.62 /SF/YR + Charges $0.72 /SF/MO + Charges $352,033 /YR + Charges $29,336 /MO + Charges | Industrial | Full Build-Out | Now |
| Ground - 6 | 40,828 SF | Negotiable | $8.62 /SF/YR + Charges $0.72 /SF/MO + Charges $351,848 /YR + Charges $29,321 /MO + Charges | Industrial | Full Build-Out | Now |
Ground - 4
| Size |
| 59,105 SF |
| Term |
| Negotiable |
|
Rental Rate
|
| $8.49 /SF/YR + Charges $0.71 /SF/MO + Charges $501,633 /YR + Charges $41,803 /MO + Charges |
| Space Use |
| Industrial |
| Condition |
| Full Build-Out |
| Available |
| Now |
Ground - 5
| Size |
| 40,849 SF |
| Term |
| Negotiable |
|
Rental Rate
|
| $8.62 /SF/YR + Charges $0.72 /SF/MO + Charges $352,033 /YR + Charges $29,336 /MO + Charges |
| Space Use |
| Industrial |
| Condition |
| Full Build-Out |
| Available |
| Now |
Ground - 6
| Size |
| 40,828 SF |
| Term |
| Negotiable |
|
Rental Rate
|
| $8.62 /SF/YR + Charges $0.72 /SF/MO + Charges $351,848 /YR + Charges $29,321 /MO + Charges |
| Space Use |
| Industrial |
| Condition |
| Full Build-Out |
| Available |
| Now |
Ground - 4
| Size | 59,105 SF |
| Term | Negotiable |
|
Rental Rate
|
$8.49 /SF/YR + Charges |
| Space Use | Industrial |
| Condition | Full Build-Out |
| Available | Now |
Industrial warehouse available for rent with 5,491 m², of which 383 m² are dedicated to office space. It features 4 trailer docks and 3 van docks.
- Charges not included in the Rent: $0.10 /SF/MO
- Taxes included in the Rent
- Includes 4,123 SF of dedicated office space
- Space is in Excellent Condition
- Can be combined with additional space(s) for up to 140,781 SF of adjacent space
- 7 Loading Docks
- Natural Light
- Open Floor Plan Layout
- Medium Risk PCI 5 – (NFPA and RSCIEI)
- 14 km from downtown Madrid
- 23 km from the airport
- Multi-tenant logistics platform
Ground - 5
| Size | 40,849 SF |
| Term | Negotiable |
|
Rental Rate
|
$8.62 /SF/YR + Charges |
| Space Use | Industrial |
| Condition | Full Build-Out |
| Available | Now |
Industrial warehouse available for rent with 3,795 m², of which 384 m² are dedicated to office space. It features 4 trailer docks and 3 van docks.
- Charges not included in the Rent: $0.10 /SF/MO
- Taxes included in the Rent
- Includes 4,133 SF of dedicated office space
- Space is in Excellent Condition
- Can be combined with additional space(s) for up to 140,781 SF of adjacent space
- 7 Loading Docks
- Natural Light
- Open Floor Plan Layout
- Medium Risk PCI 5 – (NFPA and RSCIEI)
- 14 km from downtown Madrid
- 23 km from the airport
- Multi-tenant logistics platform
Ground - 6
| Size | 40,828 SF |
| Term | Negotiable |
|
Rental Rate
|
$8.62 /SF/YR + Charges |
| Space Use | Industrial |
| Condition | Full Build-Out |
| Available | Now |
Industrial warehouse available for rent with 3,793 m², of which 383 m² are dedicated to office space. It features 4 trailer docks and 3 van docks.
- Charges not included in the Rent: $0.10 /SF/MO
- Taxes included in the Rent
- Includes 4,123 SF of dedicated office space
- Space is in Excellent Condition
- Can be combined with additional space(s) for up to 140,781 SF of adjacent space
- 7 Loading Docks
- Natural Light
- Open Floor Plan Layout
- Medium Risk PCI 5 – (NFPA and RSCIEI)
- 14 km from downtown Madrid
- 23 km from the airport
- Multi-tenant logistics platform
MATTERPORT 3D TOUR
PROPERTY OVERVIEW
ICC Villaverde I is a high-performance logistics complex built under the environmental standards of LEED certification. It is located in the Villaverde district, within the M-45 ring road, with access from exits 6 and 7, less than 14 km from the center of Madrid. This is a strategic location due to its easy access and connection to the country's main arteries, the closest being A-3, A-4 and A-5. The area is one of the most sought after in the industrial and logistics sector, with the presence of companies such as Amazon, Bimbo, Telefónica Ontime and Clickcars. It has a total area of 20,833m2 built on a plot of 32,697 m2. The modulation of 6 areas is proposed: - Module 1:3,208 m2 with 453 m2 of offices. - Module 2:3,175 m2 with 450 m2 of offices. - Module 3:3,141 m2 with 446 m2 of offices. - Module 4:5,491 m2 with 383 m2 of offices. - Module 5:3,795 m2 with 384 m2 of offices. - Module 6:3,793 m2 with 383 m2 of offices. The warehouses have an excellent connection to the office area, thus optimizing work processes. The offices are equipped with toilets and are distributed in double height, this is a raw space so that extensions can be made on demand The front of the ship is occupied by a loading and unloading area with numerous springs, with a ratio of 1/485 m2 and a maneuvering area. In addition, it has a perimeter service road that allows light and emergency vehicles to circulate with independent access. Technical Specifications: - Prefabricated concrete façade of 20 cm. with 10 cm. of Porex or similar. - Prefabricated concrete structure in gray. - Cover: 1.20 mm synthetic TPO membrane in white. - Electrical installation designed for a power of 40/m2. - Fire protection system according to American standards NFPA (warehouse) and Spanish UNE (offices). Flood sprinklers, ESFR, will comply with minimum standards of type B and C. Medium risk level 5. - High-strength and flat concrete floor according to the TR34 FM2 standard and a resistance of 5 tons/m2 of distributed load. - LEED certification. - Lighting: full LED with minimum lighting levels 1 m from the floor of: a. Technical premises: 250 lux. b. Warehouse: 200 lux. c. Picking zone: 250 lux. d. Offices: 500 lux (measured at 750 mm. Floor level). and. Office steps: 300 lux (measured at floor level). f. Bathrooms: 300 lux (measured at the floor level).
DISTRIBUTION FACILITY FACTS
MARKETING BROCHURE
NEARBY AMENITIES
RETAIL |
||
|---|---|---|
| Jack & Jones | Men's Apparel | 49 min walk |
| Lidl | Supermarket | 76 min walk |
| Lidl | Supermarket | 89 min walk |
| ALDI | Supermarket | 100 min walk |
| Lidl | Supermarket | 99 min walk |
| ALDI | Supermarket | 107 min walk |
| ALDI | Supermarket | 107 min walk |
| Lidl | Supermarket | 116 min walk |
HOTELS |
|
|---|---|
| Vertice |
90 rooms
2 min drive
|
| B&B Hotel |
84 rooms
8 min drive
|
| ibis |
152 rooms
8 min drive
|
| Exe |
112 rooms
10 min drive
|
| Eurostars |
78 rooms
10 min drive
|
ABOUT THE OWNER


OTHER PROPERTIES IN THE ICC INVESTMENT MANAGERS PORTFOLIO
Presented by
Company Not Provided
Factory, Fase I | Calle San Cesáreo, 6
Hmm, there seems to have been an error sending your message. Please try again.
Thanks! Your message was sent.









