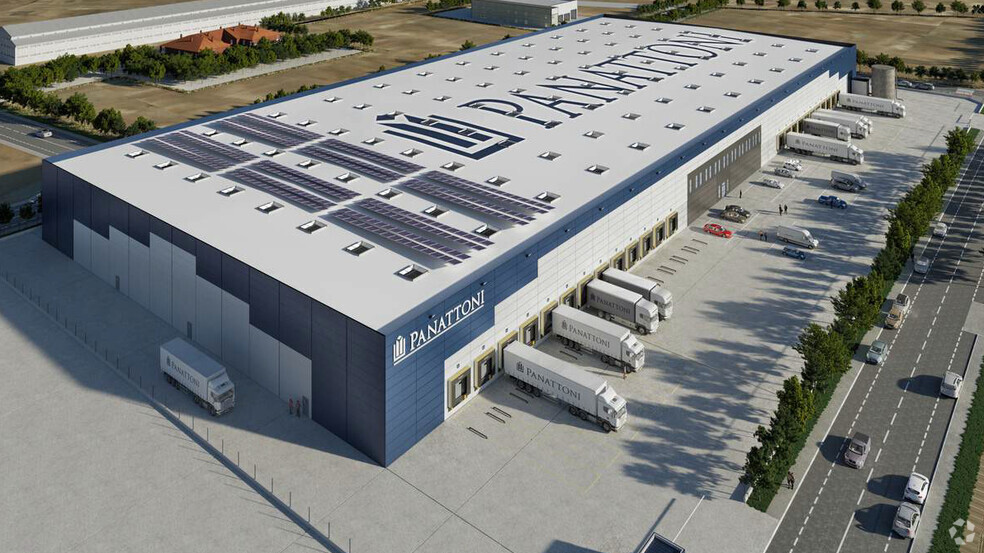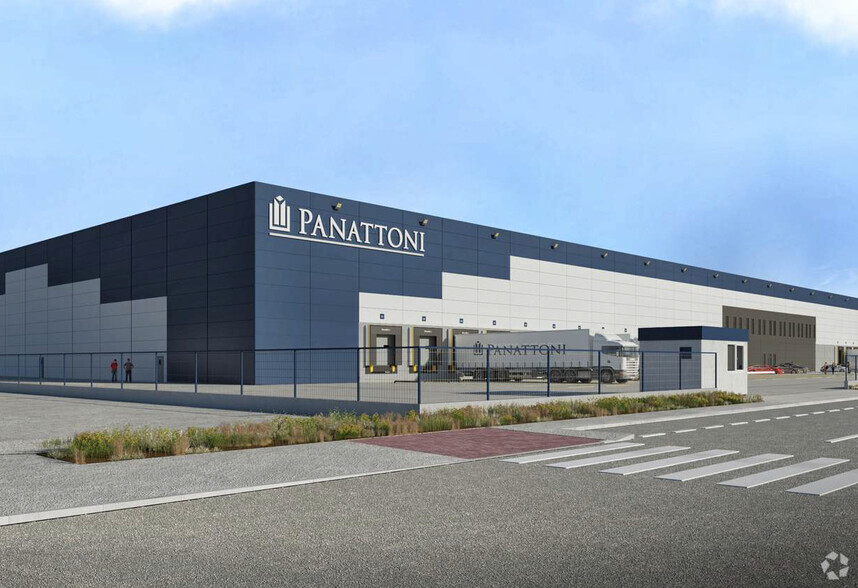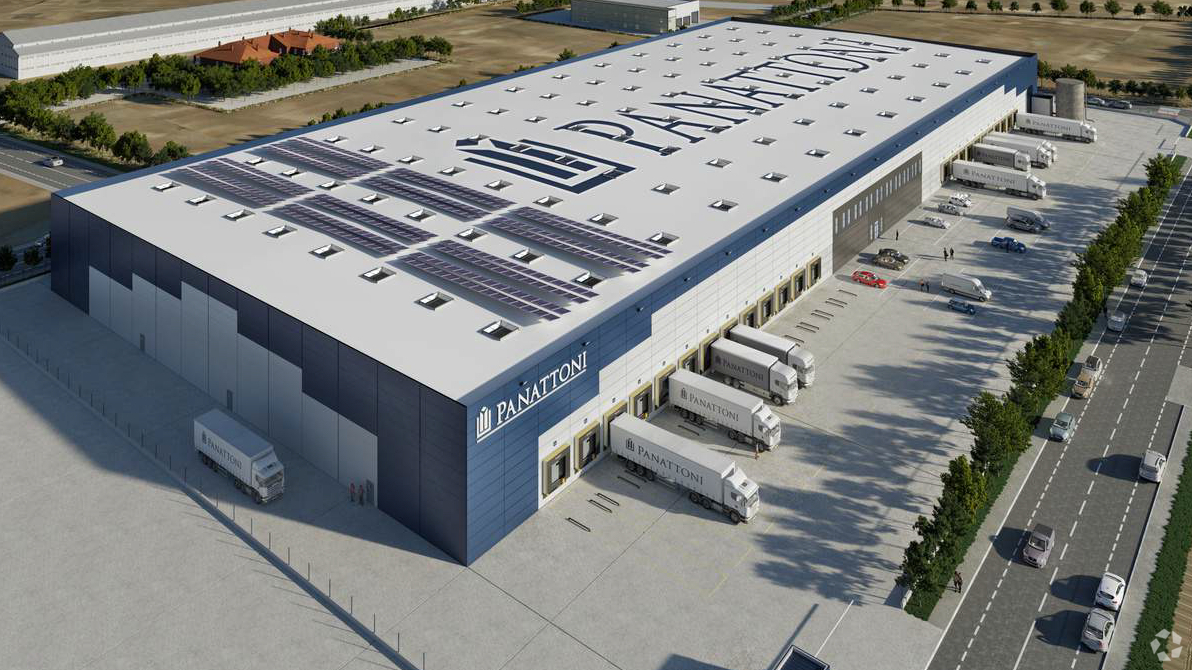Calle Sau, 33 (u) 96,563 - 193,126 SF of 4-Star Industrial Space Available in Illescas, Toledo 45200


Some information has been automatically translated.
HIGHLIGHTS
- Risk Rating: Medium Risk — Grade 5
- BREEAM Certificate Very Good
- 24 springs and a free height of 11 meters
FEATURES
ALL AVAILABLE SPACE(1)
Display Rental Rate as
- SPACE
- SIZE
- TERM
-
RENTAL RATE
- SPACE USE
- CONDITION
- AVAILABLE
**"Turnkey" Project for a Logistics Warehouse** Approximately 17,942 m² of space on a 25,750 m² plot located in the Illescas industrial park. **Strategic Location** Situated just 500 meters from Exit 30 of the A-42 highway, offering excellent visibility and direct accessibility from the road. **Sustainability Commitment** The project aims to achieve a BREEAM Very Good certification, emphasizing its dedication to sustainability, environmental impact, and energy efficiency. **Prime Logistics Hub** The chosen location in the Illescas industrial park is considered part of Madrid's second logistics ring. Its excellent position near the A-42 highway provides a competitive logistics base, facilitating distribution and transportation access. **Space Distribution** - Warehouse: 17,249 m² - Office space: 693 m² **Key Technical Features** - Standalone logistics warehouse. - Risk classification: Medium Risk – Grade 5. - 24 loading docks. - Clear height: 11 meters. - Concrete structure with a deck roof. - Fully equipped office spaces. - Dining area, restrooms, and locker rooms. - Parking spaces. - Security and access control. - Energy Certification: BREEAM Very Good. **Economic Terms and Requirements** - Advance rent payment. - Bank guarantee/additional security deposit. - Security deposit: 2 months' rent. **Rental Options** - Full warehouse (17,942 m²): €4.15/m²/month. - Half warehouse (8,971 m²): €4.30/m²/month. *Expenses and taxes not included.*
- Taxes and Charges included in the Rent
- Risk Rating: Medium Risk — Grade 5
- BREEAM Certificate Very Good
- Open Floor Plan Layout
- 24 springs and a free height of 11 meters
| Space | Size | Term | Rental Rate | Space Use | Condition | Available |
| Ground | 96,563-193,126 SF | Negotiable | $5.52 /SF/YR INCL | Industrial | Partial Build-Out | Now |
Ground
| Size |
| 96,563-193,126 SF |
| Term |
| Negotiable |
|
Rental Rate
|
| $5.52 /SF/YR INCL |
| Space Use |
| Industrial |
| Condition |
| Partial Build-Out |
| Available |
| Now |
PROPERTY OVERVIEW
BTS logistics warehouse project with approximately 17,942 m2 of surface on a plot of 25,750 m2 located in the Illescas industrial estate. Strategic location at exit 30 of the A-42 (just 500 meters away) and optimal direct visibility and accessibility from this highway. The project plans to achieve the BREEAM Very Good certification, highlighting its commitment to sustainability, environmental impact and energy efficiency. The chosen location in the Illescas industrial estate is considered to be the second logistics ring in the Madrid market. Its fantastic location next to the A-42 highway provides it with an advantageous logistics base and facilitates distribution and access to transport. The surface is distributed in a warehouse of 17,249 m2 and an office space of 693 m2. The following are its main technical characteristics: - Isolated logistics ship. - Risk Rating: Medium Risk — Grade 5. - 24 springs. - Free height of 11 m. - Concrete structure and deck cover. - Equipped offices. - Dining room, toilets and changing rooms. - Parking spaces. - Security and access control. - Energy Certification: BREEAM Very Good Economic conditions and requirements: - Advance rent. - Bank endorsement/additional guarantee. - Deposit: 2 monthly payments. Price: - Single tenant: 4.15 €/m2/month. - Multi-tenant: 4.30 €/m2/month. - Expenses and taxes not included.





