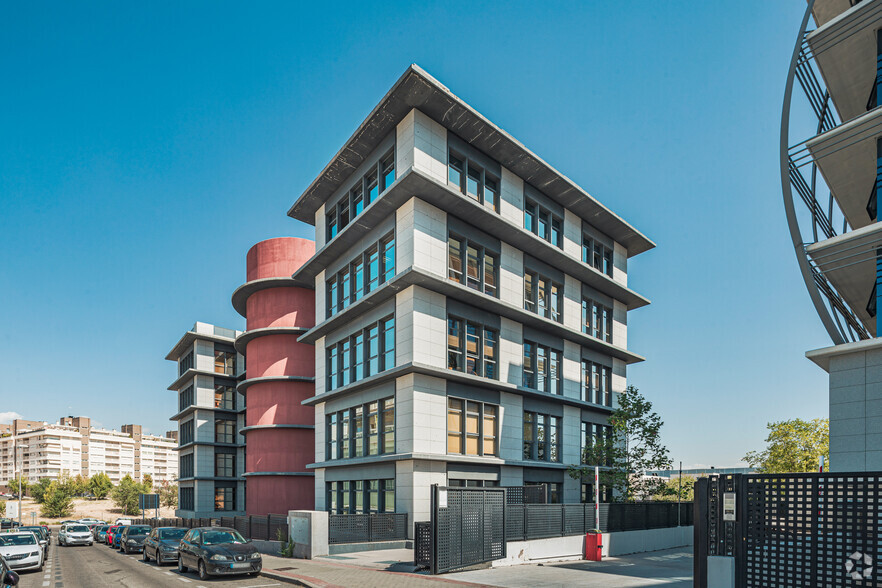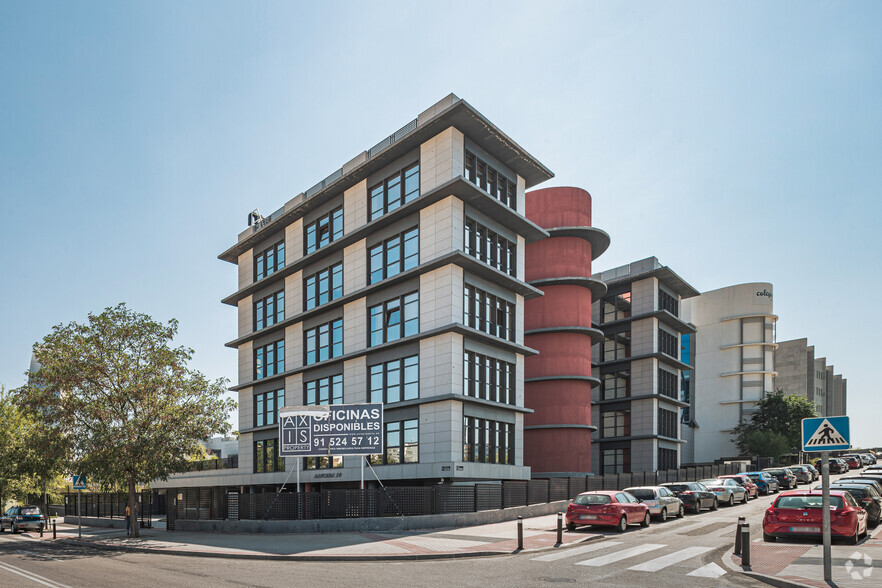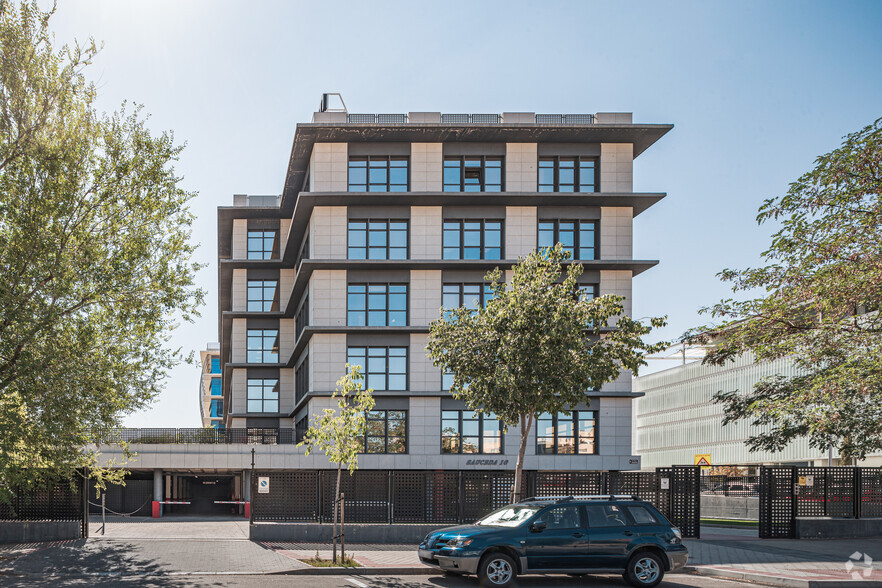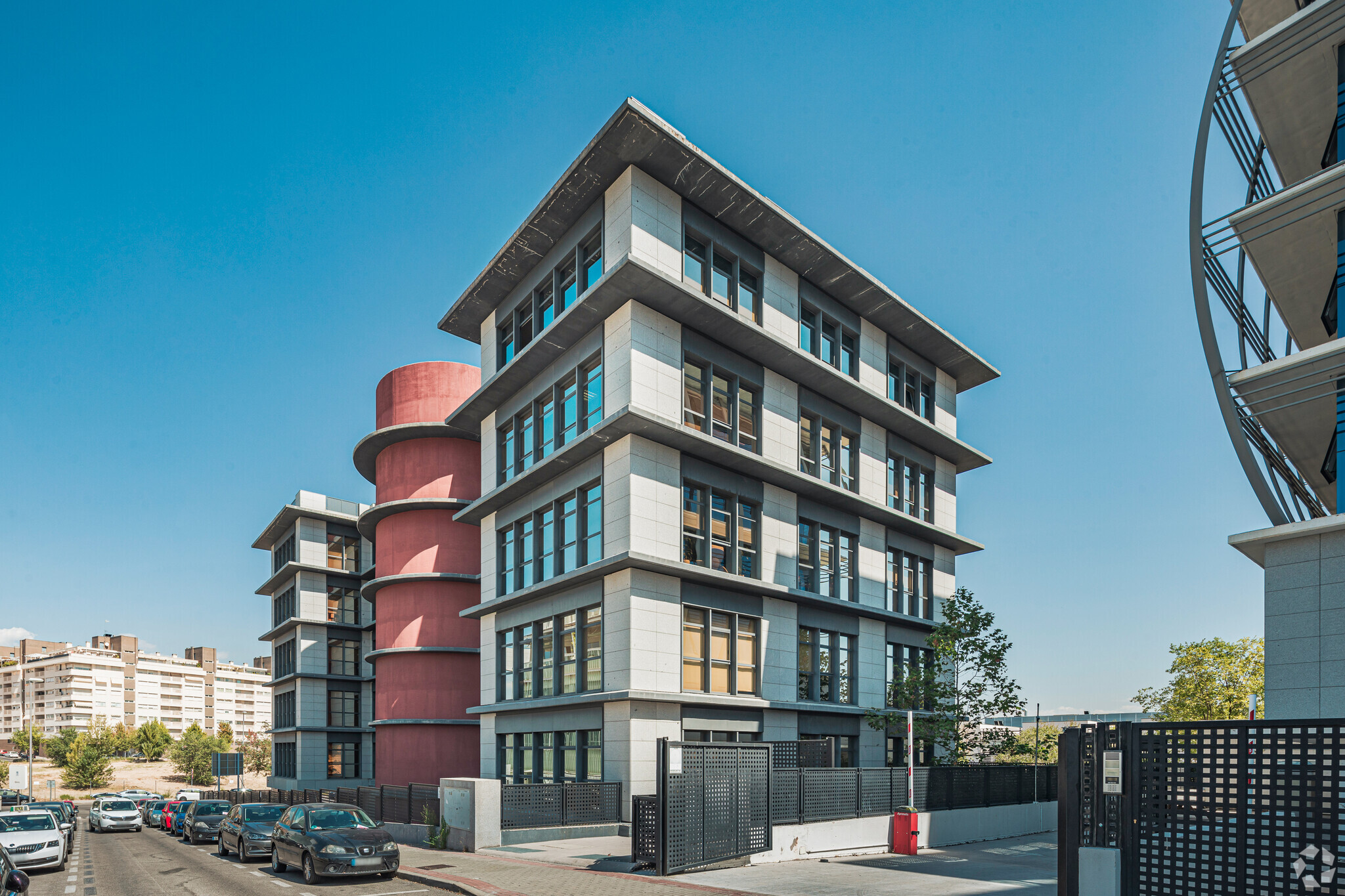Calle Sauceda, 10 2,562 SF of Office Space Available in Fuencarral - El Pardo, Madrid 28050



Some information has been automatically translated.
HIGHLIGHTS
- Exclusive office building
- Possibility of parking space
- Good communications
ALL AVAILABLE SPACE(1)
Display Rental Rate as
- SPACE
- SIZE
- TERM
-
RENTAL RATE
- SPACE USE
- CONDITION
- AVAILABLE
Fantastic office in an exclusive office building in Las Tablas. Located just minutes from Adolfo Suárez Madrid-Barajas Airport, next to the A-1 and M-40 highways, near BBVA City, Telefónica's headquarters, and across from El Corte Inglés in Sanchinarro. Excellent transportation connections. A 238.20 sq. meter office is available on the fourth floor. It is an exterior-facing office with plenty of natural light. The office features a suspended ceiling, raised floors finished with gray laminate, walls with textured glass fiber finished in white, drainage points and water connections within the office, aluminum windows (some of which are operable), and individual climate control with a thermostat at the entrance. Restrooms are located in the common areas. The building offers a physical doorman, 24-hour access, a break area with tables and vending machines (coffee, snacks, sandwiches, drinks, etc.), as well as several microwaves for heating meals. Parking spaces are available for rent in the same building.
- Taxes not included in the Rent
- Open Floor Plan Layout
- Common Parts WC Facilities
- Good communications
- Charges included in the Rent
- Exposed Ceiling
- Exclusive office building
- Possibility of parking space
| Space | Size | Term | Rental Rate | Space Use | Condition | Available |
| 4th Floor | 2,562 SF | Negotiable | $15.91 /SF/YR + Taxes | Office | Partial Build-Out | Now |
4th Floor
| Size |
| 2,562 SF |
| Term |
| Negotiable |
|
Rental Rate
|
| $15.91 /SF/YR + Taxes |
| Space Use |
| Office |
| Condition |
| Partial Build-Out |
| Available |
| Now |
PROPERTY OVERVIEW
Exclusive office building with 5 floors above ground (Lower + 4), has open-plan floors with an overload of 800 kg/m2. A real estate project that makes possible a new tertiary space in the north of Madrid. A real business area with state-of-the-art buildings and equipment, with buildings adapted and prepared to meet the needs of its occupants, all in one of the areas with the greatest business projection in Madrid. Highly representative buildings, where their functionality and flexibility will allow the occupation of surfaces of different sizes. The area benefits from the increase in road communication infrastructures and new commercial facilities. 5 minutes from the financial, administrative and commercial heart, and within the most important urban development of the city, benefiting from several communication sites. Conceived and designed to meet the most demanding needs of their occupants, with the technology necessary for the proper functioning of their telecommunications. Special attention has been paid to the areas intended for work, highlighting their flexible distribution, luminosity and equipment, as well as modern and attractive finishes.
- Bus Line
- Metro/Subway
- Security System
- Close to Public Transportation
- Sprinkler System
- Elevator
- Double Pane Windows
- Emergency Lighting
- Private Bathroom
- Air Conditioning





