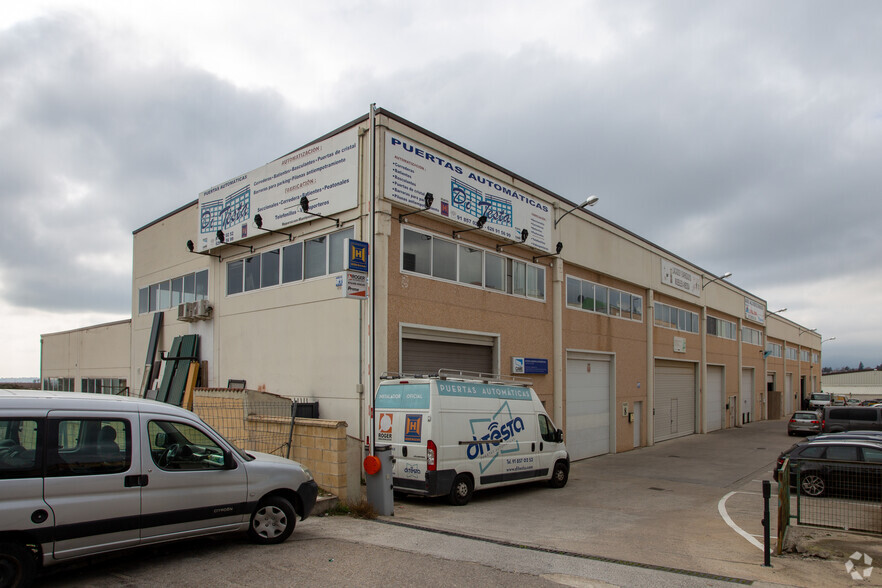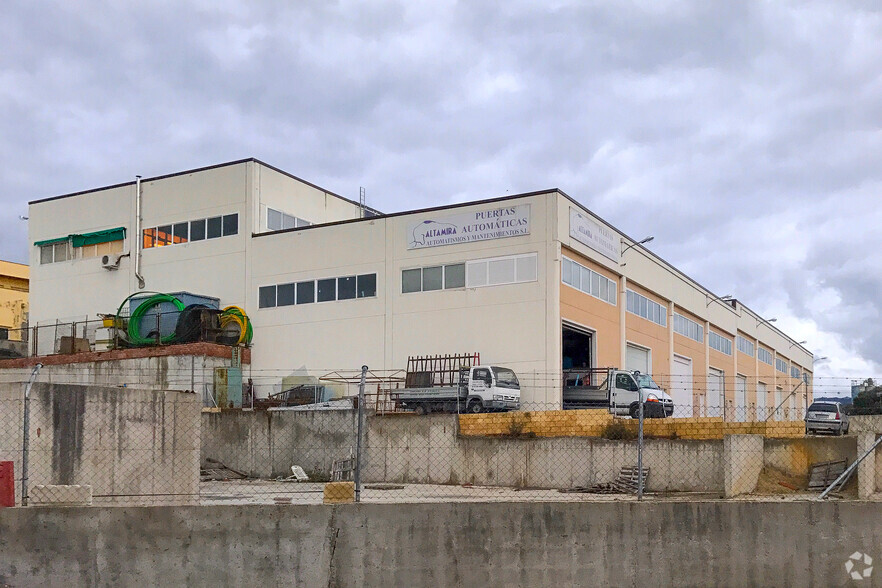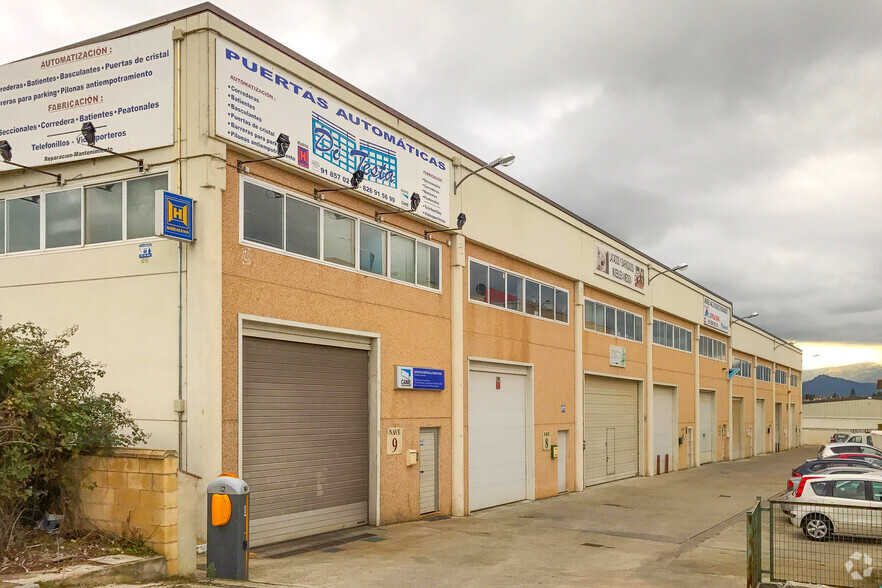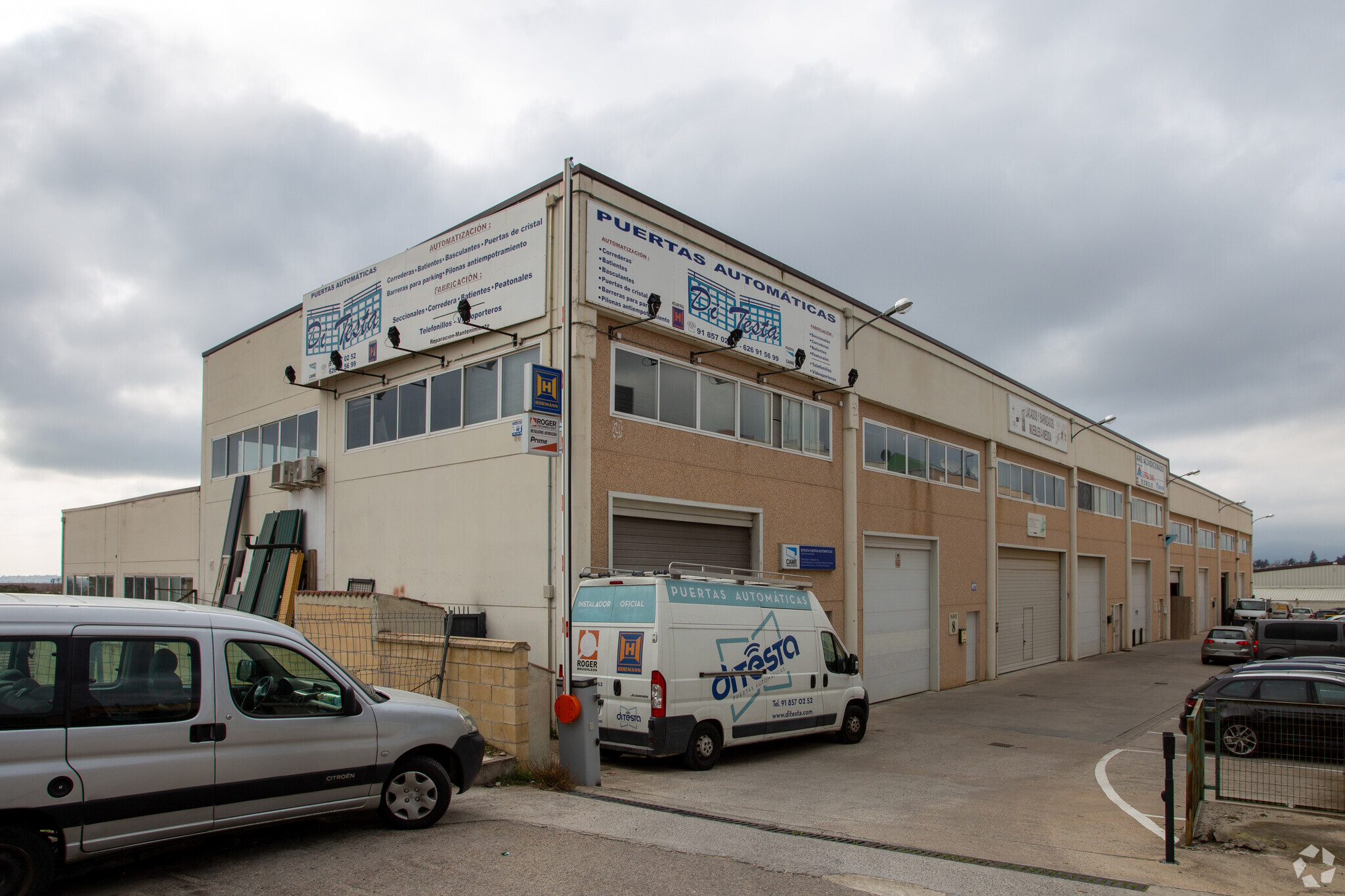Calle Talleres, 9 2,152 SF Industrial Condo Unit Offered at $318,366 in Alpedrete, Madrid 28430



Some information has been automatically translated.
INVESTMENT HIGHLIGHTS
- Warehouse with multiple deployment possibilities
- Lots of interior light
- Great proximity to the A-6
- Fully equipped upstairs offices
- Possibility to increase the surface area of the mezzanine
EXECUTIVE SUMMARY
Industrial buildings located in the Alpedrete industrial estate in the Community of Madrid. The closed buildings are very close to the A6 and have a ground floor and a mezzanine.
PROPERTY FACTS
| Price | $318,366 |
| Unit Size | 2,152 SF |
| No. Units | 1 |
| Total Building Size | 36,726 SF |
| Property Type | Industrial (Condo) |
| Property Subtype | Warehouse |
| Sale Type | Investment |
| Building Class | B |
| Floors | 2 |
| Typical Floor Size | 18,363 SF |
| Year Built | 2009 |
| Lot Size | 1.19 AC |
| Parking Ratio | 0.49/1,000 SF |
1 UNIT AVAILABLE
Unit Puerta 02, Esc. 14
| Unit Size | 2,152 SF |
| Price | $318,366 |
| Price Per SF | $147.94 |
| Condo Use | Industrial |
| Sale Type | Investment |
| APN/Parcel ID | 4216920VL1041N |
DESCRIPTION
Available for sale is a magnificent industrial building located in the Alpedrete industrial estate.
It has an area of 200 m2 distributed over two floors, with approximately 133 m2 on the ground floor and 67 m2 on the mezzanine.
The warehouse is structurally prepared to be able to double the surface of the ground floor, thus increasing the total mezzanine.
The structure of the warehouse is made of concrete and the roof is a sandwich type.
It has electrical installation throughout the building as well as a water supply on both floors.
It has two separate entrances, one for pedestrians with direct access to the office area and the other through the gate, with manual opening, which makes it easy to enter large vehicles for loading and unloading merchandise.
On the ground floor there is a full bathroom and another could be made upstairs. The floor is made of polished concrete. Inside, it has a height of approximately 5 meters up to the first slab and about 12 meters to the roof.
The upper floor is fully equipped as a management office, with ceramic tile floors and enjoys a lot of interior light thanks to its many windows.
The ship is in an enclosed area.
Very well connected by road with close access to the M-601 that connects to the A-6 a few minutes away.
It is located just 1 kilometer from the city center.
 Foto interior
Foto interior
 Foto interior
Foto interior
 Foto interior
Foto interior
 Foto interior
Foto interior
 Foto interior
Foto interior
 Foto interior
Foto interior
 Foto interior
Foto interior
 Foto interior
Foto interior
 Foto interior
Foto interior
 Foto interior
Foto interior
 Foto interior
Foto interior
AMENITIES
- Private Bathroom










