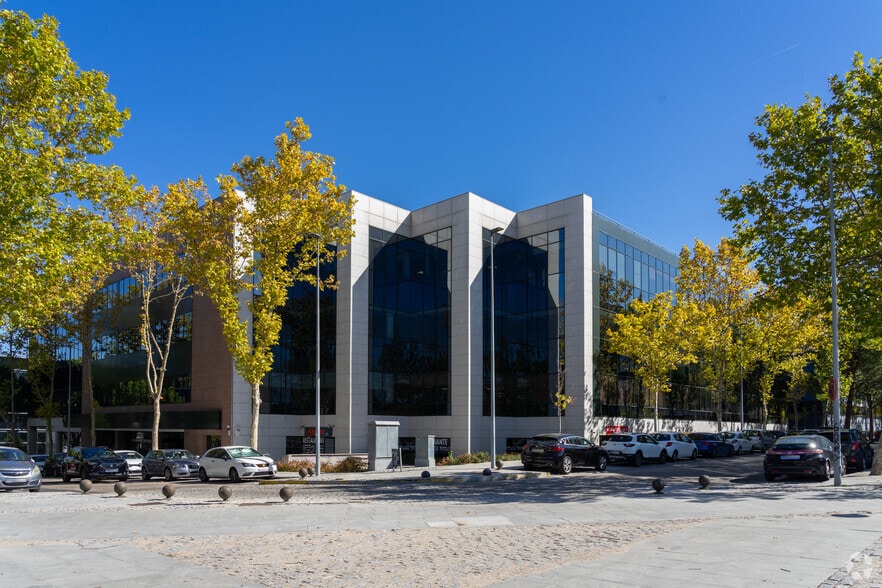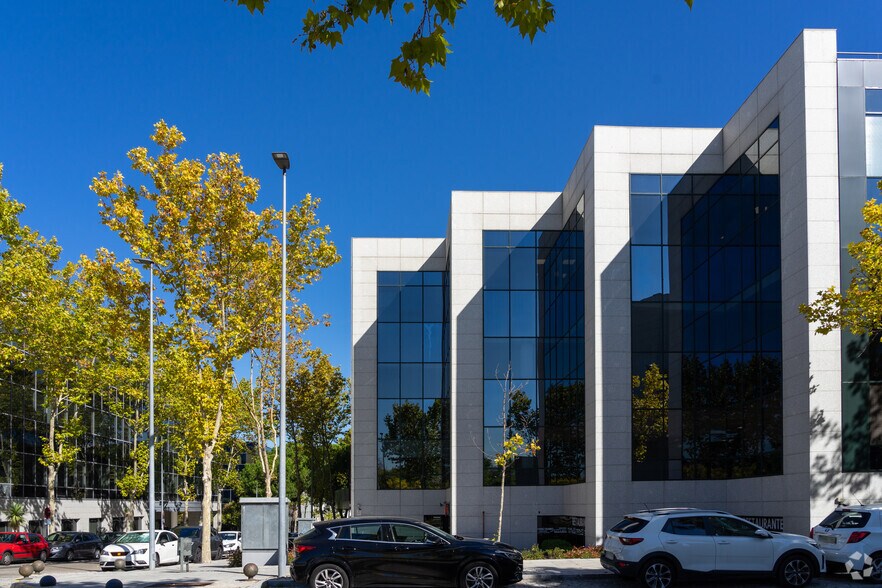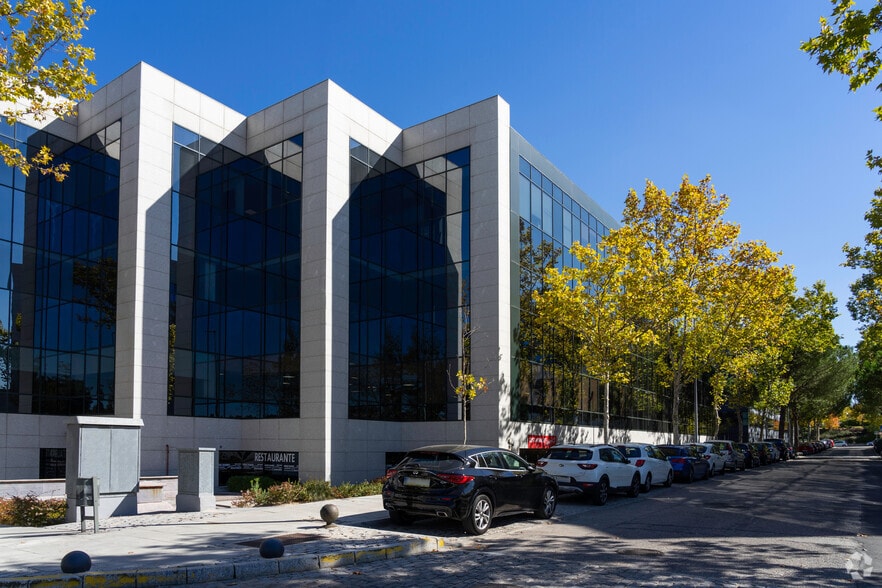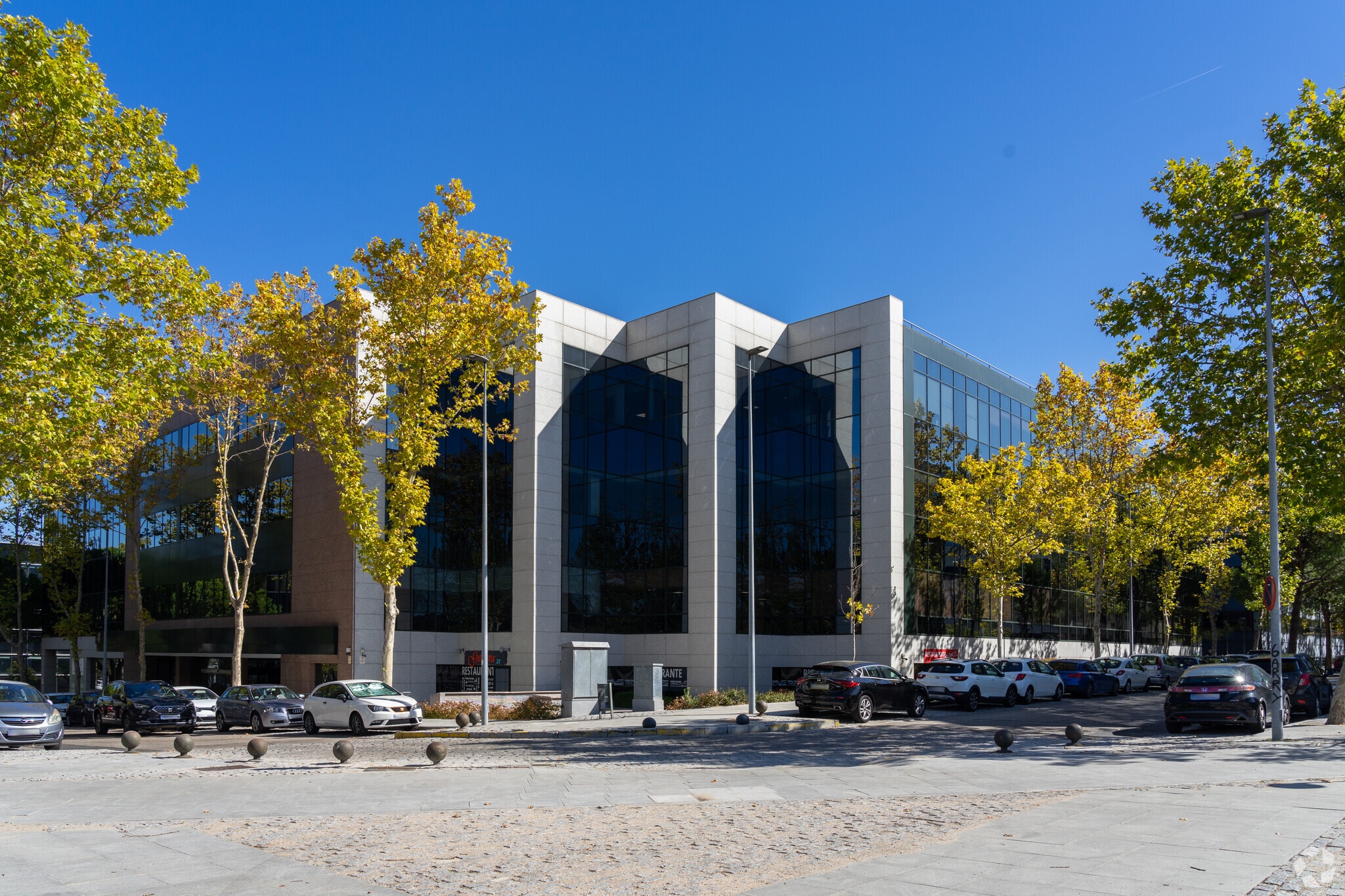Your email has been sent.


Calle Teide, 4 2,217 - 7,438 SF of Office Space Available in San Sebastián de los Reyes, Madrid 28700



Some information has been automatically translated.


HIGHLIGHTS
- Large areas of common areas
- Exclusive office building
- Top quality finishes
- Excellent communications by public transport
ALL AVAILABLE SPACES(2)
Display Rental Rate as
- SPACE
- SIZE
- TERM
-
RENTAL RATE
- SPACE USE
- CONDITION
- AVAILABLE
- Charges not included in the Rent: $0.47 /SF/MO
- Open Floor Plan Layout
- Fully Carpeted
- Exposed Ceiling
- Emergency Lighting
- Taxes not included in the Rent
- Can be combined with additional space(s) for up to 7,438 SF of adjacent space
- Raised Floor
- Natural Light
- Common Parts WC Facilities
Office space of 483.89 m² located on the first floor of an exclusive office building in the northern area of San Sebastián de los Reyes. It features a removable false ceiling, raised flooring, and 4-pipe air conditioning. The maximum ceiling height is 2.70 meters. The building has 4 restrooms on each floor, 4 elevators, and 24-hour security. Parking spaces are available within the building.
- Charges not included in the Rent: $0.47 /SF/MO
- Open Floor Plan Layout
- Fully Carpeted
- Exposed Ceiling
- Emergency Lighting
- Taxes not included in the Rent
- Can be combined with additional space(s) for up to 7,438 SF of adjacent space
- Raised Floor
- Natural Light
- Common Parts WC Facilities
| Space | Size | Term | Rental Rate | Space Use | Condition | Available |
| 1st Floor, Ste Núcleo 1, Of. 2 | 2,217 SF | Negotiable | $9.19 /SF/YR EXCL $0.77 /SF/MO EXCL $20,376 /YR EXCL $1,698 /MO EXCL | Office | Partial Build-Out | Now |
| 1st Floor, Ste Núcleo 1, Of. 4 | 5,220 SF | Negotiable | $9.19 /SF/YR EXCL $0.77 /SF/MO EXCL $47,973 /YR EXCL $3,998 /MO EXCL | Office | Partial Build-Out | Now |
1st Floor, Ste Núcleo 1, Of. 2
| Size |
| 2,217 SF |
| Term |
| Negotiable |
|
Rental Rate
|
| $9.19 /SF/YR EXCL $0.77 /SF/MO EXCL $20,376 /YR EXCL $1,698 /MO EXCL |
| Space Use |
| Office |
| Condition |
| Partial Build-Out |
| Available |
| Now |
1st Floor, Ste Núcleo 1, Of. 4
| Size |
| 5,220 SF |
| Term |
| Negotiable |
|
Rental Rate
|
| $9.19 /SF/YR EXCL $0.77 /SF/MO EXCL $47,973 /YR EXCL $3,998 /MO EXCL |
| Space Use |
| Office |
| Condition |
| Partial Build-Out |
| Available |
| Now |
1st Floor, Ste Núcleo 1, Of. 2
| Size | 2,217 SF |
| Term | Negotiable |
|
Rental Rate
|
$9.19 /SF/YR EXCL |
| Space Use | Office |
| Condition | Partial Build-Out |
| Available | Now |
- Charges not included in the Rent: $0.47 /SF/MO
- Taxes not included in the Rent
- Open Floor Plan Layout
- Can be combined with additional space(s) for up to 7,438 SF of adjacent space
- Fully Carpeted
- Raised Floor
- Exposed Ceiling
- Natural Light
- Emergency Lighting
- Common Parts WC Facilities
1st Floor, Ste Núcleo 1, Of. 4
| Size | 5,220 SF |
| Term | Negotiable |
|
Rental Rate
|
$9.19 /SF/YR EXCL |
| Space Use | Office |
| Condition | Partial Build-Out |
| Available | Now |
Office space of 483.89 m² located on the first floor of an exclusive office building in the northern area of San Sebastián de los Reyes. It features a removable false ceiling, raised flooring, and 4-pipe air conditioning. The maximum ceiling height is 2.70 meters. The building has 4 restrooms on each floor, 4 elevators, and 24-hour security. Parking spaces are available within the building.
- Charges not included in the Rent: $0.47 /SF/MO
- Taxes not included in the Rent
- Open Floor Plan Layout
- Can be combined with additional space(s) for up to 7,438 SF of adjacent space
- Fully Carpeted
- Raised Floor
- Exposed Ceiling
- Natural Light
- Emergency Lighting
- Common Parts WC Facilities
PROPERTY OVERVIEW
Offices are available inside an exclusive state-of-the-art building with 10,091 m2 above ground and 6,700 m2 below ground, with 225 parking spaces. The building was built in 2001, providing the building with the best quality finishes. It has two access centers composed, each of them, of two elevators with a capacity for six people and a group of stairs, with access to all floors of the building, including the basements. Each floor is equipped with large common areas, with large toilets differentiated by sex and toilets adapted for people with reduced mobility, the latter located on the ground floor. The floor in the common areas is marble. The property has a physical doorman and is located at the reception of the building, on the ground floor. In addition, it has surveillance cameras. The ground floor of the building is intended, one part for commercial use and the other for office use, completely open and spacious in some cases, in others, separated by very high quality dividing screens, giving the future tenant the opportunity to implement offices according to their needs. We also have fully deployed professional offices, with two meeting rooms, waiting room areas, office and rack closet. On the first floor, we find spectacular, very spacious offices in which four of them, located in core 2, are forming a single office. The second floor is completely open plan with eight entrances, so it can be possible to create different partitioned and personalized spaces. On the third floor there is a large office, in some cases open plan offices and in other cases with high-quality mobile screens, creating spaces with great versatility. The basement floors are distributed with parking for 109 places in basement -1 and 116 places in basement -2, in addition to several rooms for general facilities in the building and large toilets differentiated by sex, located on both floors. We can highlight the high-quality finishes used by the property both in commercial premises and offices, equipping the spaces with technical floors, false ceilings with recessed LED-type luminaires, four-tube air conditioning installations, as well as the possibility of private distribution of electricity and telecommunications with fiber optics. The property gives you the opportunity to contract the services with the third company you want. Not far from the building is the Plaza Norte 2 Shopping Center, one of the reference shopping centers in the area. Just a 10-minute walk to the south of the municipality is the Reyes Catolicos metro station (line 10) and a 12-minute walk to the north, the Infanta Sofía station (line 10), no more than 5 minutes away from the bus lines L4, L5, L6 and L7 for transportation in the municipality and extraurban transport line 152C.
- 24 Hour Access
- Security System
- Heating
- Doorman
- Wheelchair Accessible
- Reception
- Elevator
- Recessed Lighting
- Yard
PROPERTY FACTS
Presented by
Company Not Provided
Calle Teide, 4
Hmm, there seems to have been an error sending your message. Please try again.
Thanks! Your message was sent.






