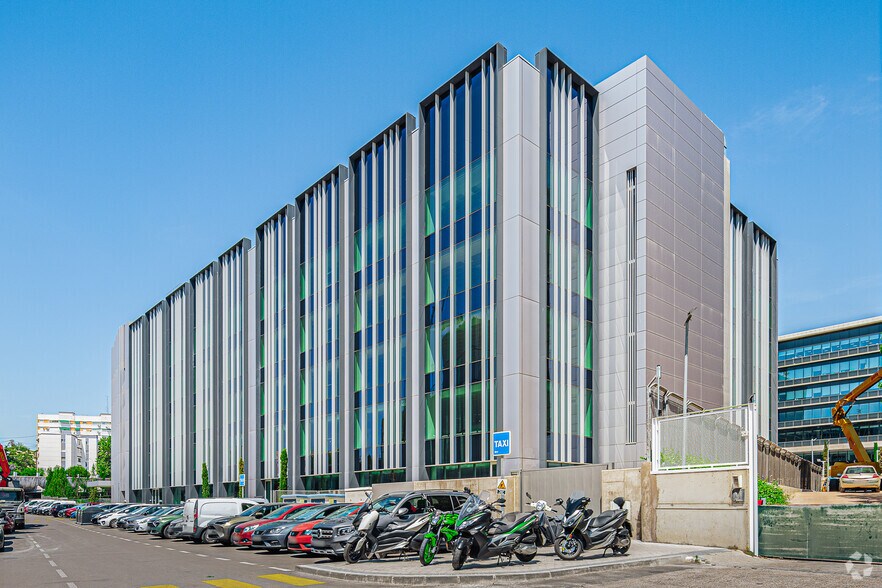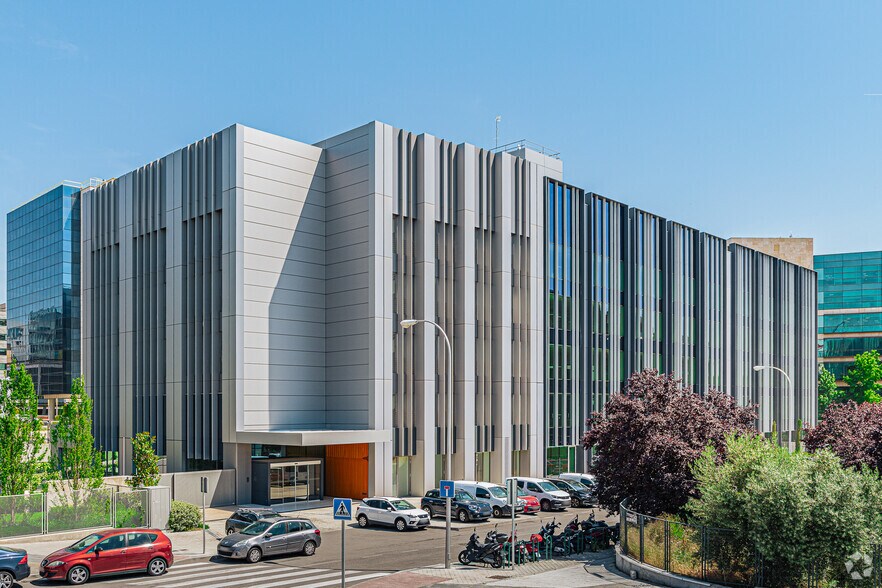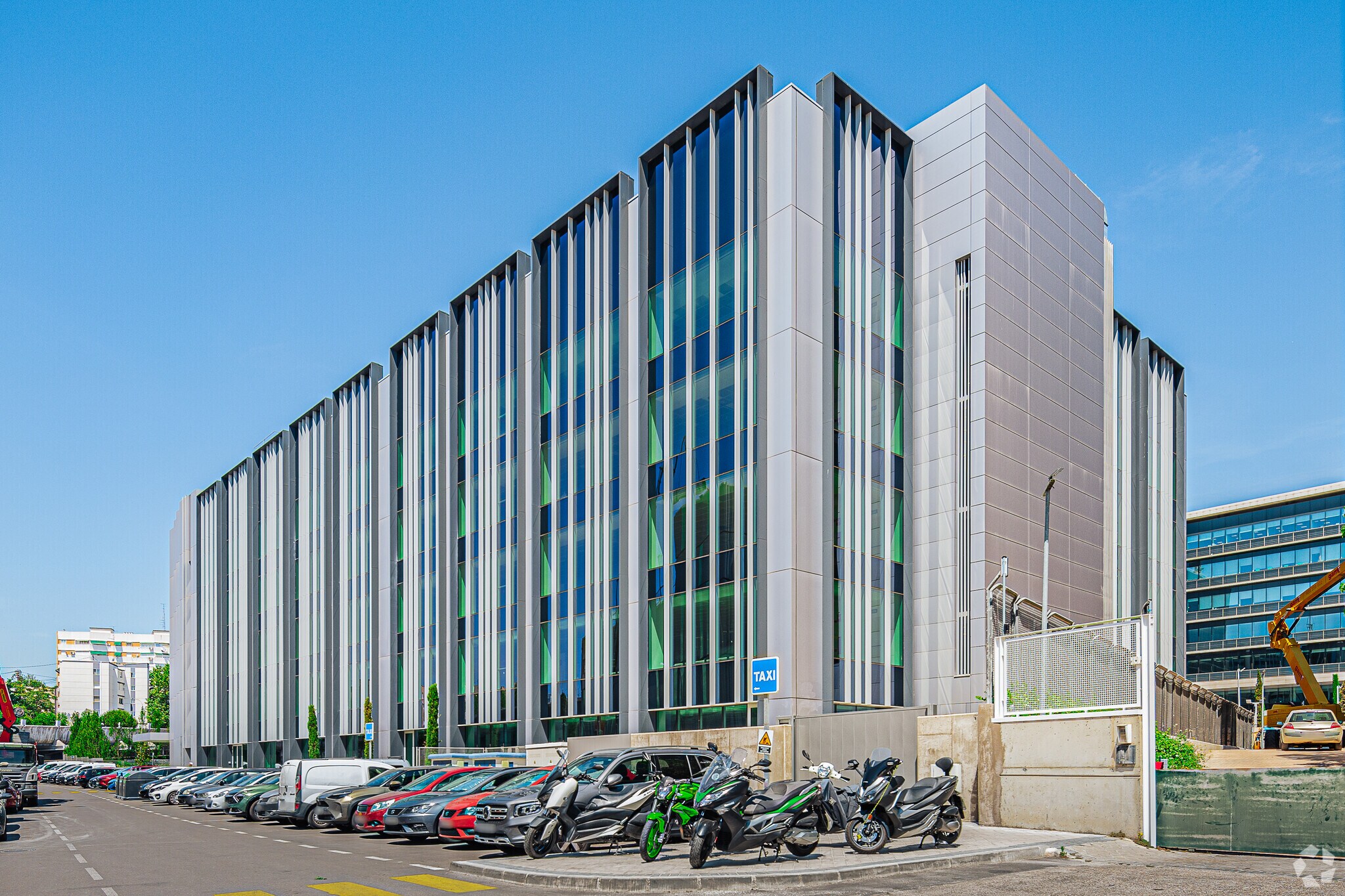Your email has been sent.

Edificio Cadenza Calle Vía de los Poblados, 7 29,385 - 156,776 SF of 4-Star Office Space Available in Hortaleza, Madrid 28033


Some information has been automatically translated.

HIGHLIGHTS
- Exclusive office building
- Possibility of renting by modules
- In the process of rehabilitation
- Parking spaces in the same building
ALL AVAILABLE SPACES(5)
Display Rental Rate as
- SPACE
- SIZE
- TERM
- RENTAL RATE
- SPACE USE
- CONDITION
- AVAILABLE
- Open Floor Plan Layout
- Raised Floor
- Can be combined with additional space(s) for up to 156,776 SF of adjacent space
- Exposed Ceiling
- Open Floor Plan Layout
- Raised Floor
- Can be combined with additional space(s) for up to 156,776 SF of adjacent space
- Exposed Ceiling
Offices in a standalone 5-story building (ground floor + 4) located at Vía de los Poblados, 7, in Campo de las Naciones, in the Northeast area of Madrid. Currently, the 2nd and 3rd floors are available, each with a surface area of 2,557.77 m² and 96 parking spaces. If there is demand for a larger space, it may be possible to free up an additional floor. The floors are open-plan and very bright, and they can be divided into three modules of 550 m², 790 m², and 850 m², which can also be combined. The minimum leasable area is 550 m². The property is planning a renovation of the building, which will include replacing the current façade (a project by the renowned Lamela Studio) and upgrading the exterior common areas (outdoor garden, replacement of the perimeter fence, etc.).
- Open Floor Plan Layout
- Raised Floor
- Exclusive office building
- Possibility of renting by modules
- Can be combined with additional space(s) for up to 156,776 SF of adjacent space
- Exposed Ceiling
- In the process of rehabilitation
- Parking spaces in the same building
Offices in a standalone 5-story building (ground floor + 4) located at Vía de los Poblados, 7, in Campo de las Naciones, in the northeast area of Madrid. Currently, the 2nd and 3rd floors are available, each with a surface area of 2,557.77 m² and 96 parking spaces. If there is demand for a larger space, it may be possible to free up an additional floor. The floors are open-plan and very bright, with the option to divide them into three modules of 550 m², 790 m², and 850 m², which can also be combined. The minimum leasable area is 510 m². The property is planning a renovation of the building, which will include replacing the current façade (a project by the renowned Lamela Studio) and upgrading the exterior common areas (outdoor garden, replacement of the perimeter fence, etc.).
- Open Floor Plan Layout
- Raised Floor
- Can be combined with additional space(s) for up to 156,776 SF of adjacent space
- Exposed Ceiling
- Open Floor Plan Layout
- Raised Floor
- Can be combined with additional space(s) for up to 156,776 SF of adjacent space
- Exposed Ceiling
| Space | Size | Term | Rental Rate | Space Use | Condition | Available |
| Ground | 29,385 SF | Negotiable | Upon Request Upon Request Upon Request Upon Request | Office | - | Now |
| 1st Floor | 31,032 SF | Negotiable | Upon Request Upon Request Upon Request Upon Request | Office | - | Now |
| 2nd Floor | 32,120 SF | Negotiable | Upon Request Upon Request Upon Request Upon Request | Office | - | Now |
| 3rd Floor | 32,120 SF | Negotiable | Upon Request Upon Request Upon Request Upon Request | Office | - | Now |
| 4th Floor | 32,120 SF | Negotiable | Upon Request Upon Request Upon Request Upon Request | Office | - | Now |
Ground
| Size |
| 29,385 SF |
| Term |
| Negotiable |
| Rental Rate |
| Upon Request Upon Request Upon Request Upon Request |
| Space Use |
| Office |
| Condition |
| - |
| Available |
| Now |
1st Floor
| Size |
| 31,032 SF |
| Term |
| Negotiable |
| Rental Rate |
| Upon Request Upon Request Upon Request Upon Request |
| Space Use |
| Office |
| Condition |
| - |
| Available |
| Now |
2nd Floor
| Size |
| 32,120 SF |
| Term |
| Negotiable |
| Rental Rate |
| Upon Request Upon Request Upon Request Upon Request |
| Space Use |
| Office |
| Condition |
| - |
| Available |
| Now |
3rd Floor
| Size |
| 32,120 SF |
| Term |
| Negotiable |
| Rental Rate |
| Upon Request Upon Request Upon Request Upon Request |
| Space Use |
| Office |
| Condition |
| - |
| Available |
| Now |
4th Floor
| Size |
| 32,120 SF |
| Term |
| Negotiable |
| Rental Rate |
| Upon Request Upon Request Upon Request Upon Request |
| Space Use |
| Office |
| Condition |
| - |
| Available |
| Now |
Ground
| Size | 29,385 SF |
| Term | Negotiable |
| Rental Rate | Upon Request |
| Space Use | Office |
| Condition | - |
| Available | Now |
- Open Floor Plan Layout
- Can be combined with additional space(s) for up to 156,776 SF of adjacent space
- Raised Floor
- Exposed Ceiling
1st Floor
| Size | 31,032 SF |
| Term | Negotiable |
| Rental Rate | Upon Request |
| Space Use | Office |
| Condition | - |
| Available | Now |
- Open Floor Plan Layout
- Can be combined with additional space(s) for up to 156,776 SF of adjacent space
- Raised Floor
- Exposed Ceiling
2nd Floor
| Size | 32,120 SF |
| Term | Negotiable |
| Rental Rate | Upon Request |
| Space Use | Office |
| Condition | - |
| Available | Now |
Offices in a standalone 5-story building (ground floor + 4) located at Vía de los Poblados, 7, in Campo de las Naciones, in the Northeast area of Madrid. Currently, the 2nd and 3rd floors are available, each with a surface area of 2,557.77 m² and 96 parking spaces. If there is demand for a larger space, it may be possible to free up an additional floor. The floors are open-plan and very bright, and they can be divided into three modules of 550 m², 790 m², and 850 m², which can also be combined. The minimum leasable area is 550 m². The property is planning a renovation of the building, which will include replacing the current façade (a project by the renowned Lamela Studio) and upgrading the exterior common areas (outdoor garden, replacement of the perimeter fence, etc.).
- Open Floor Plan Layout
- Can be combined with additional space(s) for up to 156,776 SF of adjacent space
- Raised Floor
- Exposed Ceiling
- Exclusive office building
- In the process of rehabilitation
- Possibility of renting by modules
- Parking spaces in the same building
3rd Floor
| Size | 32,120 SF |
| Term | Negotiable |
| Rental Rate | Upon Request |
| Space Use | Office |
| Condition | - |
| Available | Now |
Offices in a standalone 5-story building (ground floor + 4) located at Vía de los Poblados, 7, in Campo de las Naciones, in the northeast area of Madrid. Currently, the 2nd and 3rd floors are available, each with a surface area of 2,557.77 m² and 96 parking spaces. If there is demand for a larger space, it may be possible to free up an additional floor. The floors are open-plan and very bright, with the option to divide them into three modules of 550 m², 790 m², and 850 m², which can also be combined. The minimum leasable area is 510 m². The property is planning a renovation of the building, which will include replacing the current façade (a project by the renowned Lamela Studio) and upgrading the exterior common areas (outdoor garden, replacement of the perimeter fence, etc.).
- Open Floor Plan Layout
- Can be combined with additional space(s) for up to 156,776 SF of adjacent space
- Raised Floor
- Exposed Ceiling
4th Floor
| Size | 32,120 SF |
| Term | Negotiable |
| Rental Rate | Upon Request |
| Space Use | Office |
| Condition | - |
| Available | Now |
- Open Floor Plan Layout
- Can be combined with additional space(s) for up to 156,776 SF of adjacent space
- Raised Floor
- Exposed Ceiling
PROPERTY OVERVIEW
Building with a façade to the M-40, Madrid's second ring road. It is located in the Business Park of El Campo de las Naciones, an area of Madrid born in the shadow of the new Feria de Madrid, which houses some of the most outstanding and modern architectural buildings in the capital. Offices in a building for exclusive use with 5 floors above ground, located on Calle Vía de los Poblados, 7. The façade and hall of the building are going to be renovated. Its interior has been rehabilitated in 2015. Modular diaphanous plants.
- Bus Line
- Controlled Access
- Metro/Subway
- Close to Public Transportation
- Doorman
- Sprinkler System
- Elevator
- Instant Hot Water
- Private Bathroom
PROPERTY FACTS
Presented by

Edificio Cadenza | Calle Vía de los Poblados, 7
Hmm, there seems to have been an error sending your message. Please try again.
Thanks! Your message was sent.

