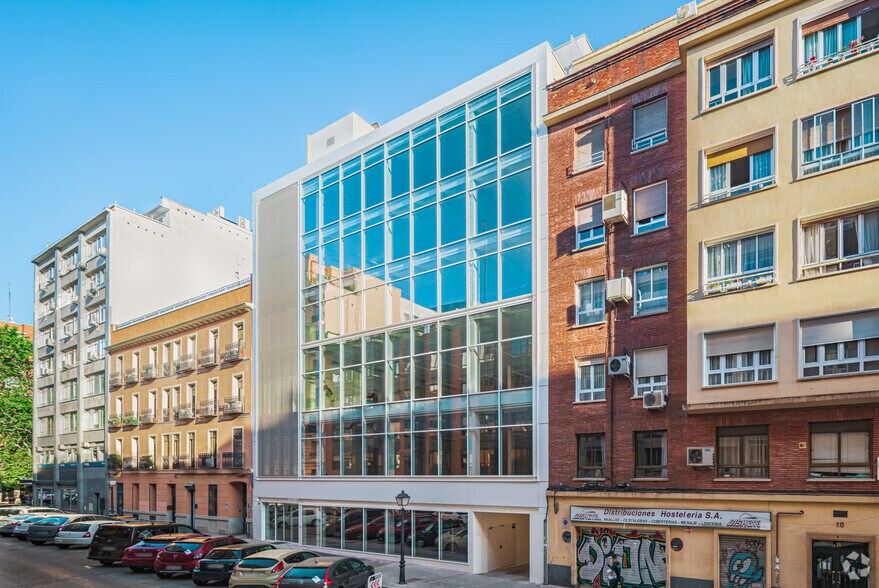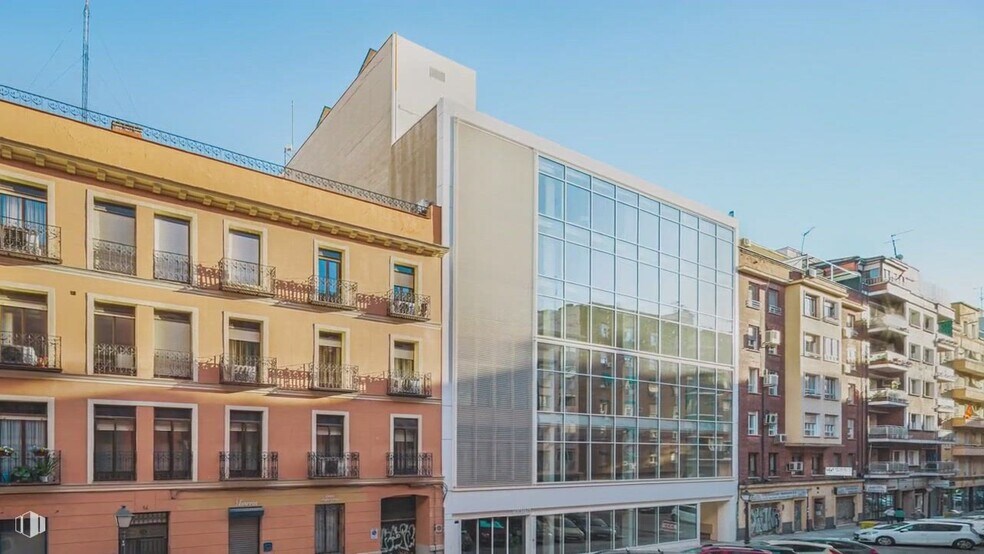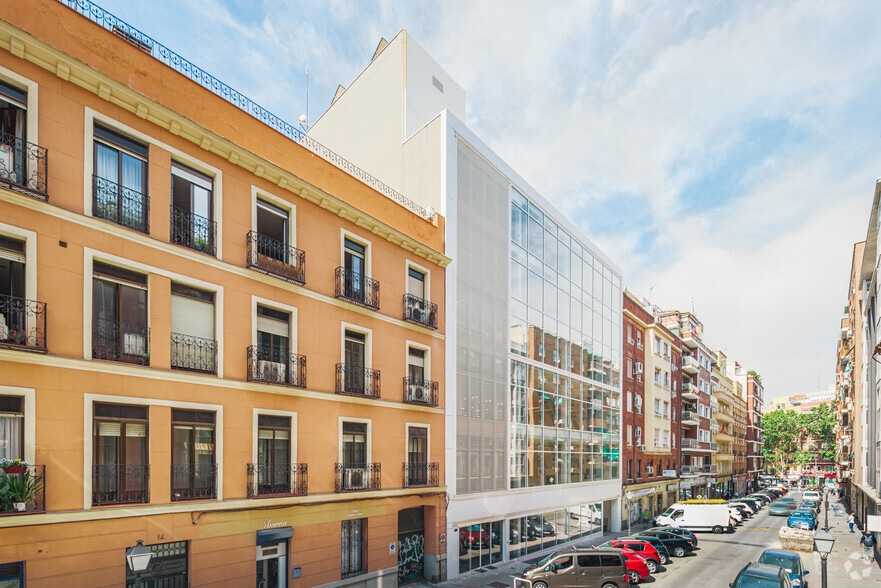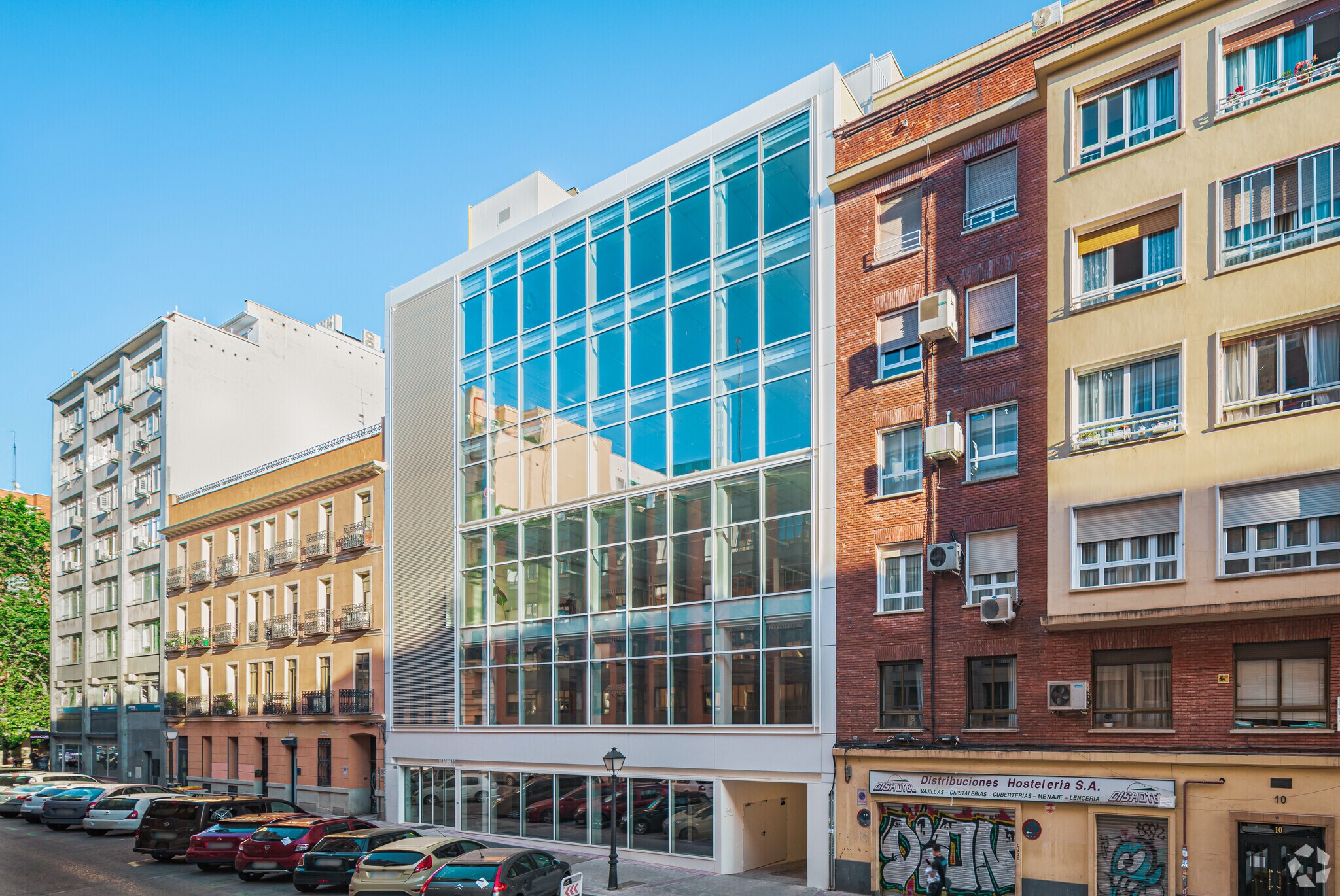Your email has been sent.


Calle Vizcaya, 12 5,393 - 16,178 SF of 4-Star Office Space Available in Arganzuela, Madrid 28045



Some information has been automatically translated.


HIGHLIGHTS
- Exclusive building fully refurbished
- LEED Platinum and WELL Platinum certification in process
- A stone's throw from Madrid-Puerta de Atocha station
- Ideal as corporate headquarters
- Spectacular terraces on floor 6 and above deck
- Charging stations for electric or hybrid cars
ALL AVAILABLE SPACES(3)
Display Rental Rate as
- SPACE
- SIZE
- TERM
- RENTAL RATE
- SPACE USE
- CONDITION
- AVAILABLE
- Open Floor Plan Layout
- Raised Floor
- Natural Light
- Can be combined with additional space(s) for up to 16,178 SF of adjacent space
- Exposed Ceiling
- Open-Plan
- Open Floor Plan Layout
- Raised Floor
- Natural Light
- Can be combined with additional space(s) for up to 16,178 SF of adjacent space
- Exposed Ceiling
- Open-Plan
- Open Floor Plan Layout
- Raised Floor
- Natural Light
- Can be combined with additional space(s) for up to 16,178 SF of adjacent space
- Exposed Ceiling
- Open-Plan
| Space | Size | Term | Rental Rate | Space Use | Condition | Available |
| 2nd Floor | 5,393 SF | Negotiable | Upon Request Upon Request Upon Request Upon Request | Office | Partial Build-Out | Now |
| 3rd Floor | 5,393 SF | Negotiable | Upon Request Upon Request Upon Request Upon Request | Office | Partial Build-Out | Now |
| 4th Floor | 5,393 SF | Negotiable | Upon Request Upon Request Upon Request Upon Request | Office | Partial Build-Out | Now |
2nd Floor
| Size |
| 5,393 SF |
| Term |
| Negotiable |
| Rental Rate |
| Upon Request Upon Request Upon Request Upon Request |
| Space Use |
| Office |
| Condition |
| Partial Build-Out |
| Available |
| Now |
3rd Floor
| Size |
| 5,393 SF |
| Term |
| Negotiable |
| Rental Rate |
| Upon Request Upon Request Upon Request Upon Request |
| Space Use |
| Office |
| Condition |
| Partial Build-Out |
| Available |
| Now |
4th Floor
| Size |
| 5,393 SF |
| Term |
| Negotiable |
| Rental Rate |
| Upon Request Upon Request Upon Request Upon Request |
| Space Use |
| Office |
| Condition |
| Partial Build-Out |
| Available |
| Now |
2nd Floor
| Size | 5,393 SF |
| Term | Negotiable |
| Rental Rate | Upon Request |
| Space Use | Office |
| Condition | Partial Build-Out |
| Available | Now |
- Open Floor Plan Layout
- Can be combined with additional space(s) for up to 16,178 SF of adjacent space
- Raised Floor
- Exposed Ceiling
- Natural Light
- Open-Plan
3rd Floor
| Size | 5,393 SF |
| Term | Negotiable |
| Rental Rate | Upon Request |
| Space Use | Office |
| Condition | Partial Build-Out |
| Available | Now |
- Open Floor Plan Layout
- Can be combined with additional space(s) for up to 16,178 SF of adjacent space
- Raised Floor
- Exposed Ceiling
- Natural Light
- Open-Plan
4th Floor
| Size | 5,393 SF |
| Term | Negotiable |
| Rental Rate | Upon Request |
| Space Use | Office |
| Condition | Partial Build-Out |
| Available | Now |
- Open Floor Plan Layout
- Can be combined with additional space(s) for up to 16,178 SF of adjacent space
- Raised Floor
- Exposed Ceiling
- Natural Light
- Open-Plan
PROPERTY OVERVIEW
VIZCAYA12 is an exclusive office building completely renovated in 2022 with a new approach that has repositioned the building and made it the new office standard in the Atocha area. The green and future-ready architecture of this building is measured, not only by the construction materials or the energy footprint, but also by the dialogue that the building engages in with its users and its environment. Of the spectacular reform, we should highlight its new façade, formed by a white curtain wall that configures the interior spaces and transforms the proportions of the building. The floor plan is redistributed by grouping all services and communications in a strip perpendicular to the façade, freeing up the rest of the floor and generating completely open plan work spaces. VIZCAYA12 has a total area of more than 3,500 m2 distributed over 9 floors, 2 below ground and 7 above ground. On the ground floor, it has an auditorium with capacity for up to 150 people. It is a versatile space that allows events and team meetings to be held in the same place. The building also has two terraces, one on the sixth floor of 60 m2 and another on the roof area of 120 m2. Regarding underground spaces, the building offers underground parking spaces for cars and bicycles with charging points for electric or hybrid vehicles. In addition, in basement -2 there are also showers and changing rooms available to tenants. Like all newly built buildings, energy efficiency is a non-negotiable point. In this sense, VIZCAYA12 is setting the standard in terms of sustainability by not only committing to the high standards of the LEED Platinum certificate, but also with the objective of becoming the first building with WELL Platinum certification in the capital of Spain. As for the VIZCAYA12 thermal installations, it has central boilers and a new TROX HVAC system that guarantees optimal thermal comfort during all seasons and that can be controlled by thermostats. In addition, intelligent lighting systems with optimal energy efficiency create well-lit work environments, improving user comfort. In turn, it has a system of stores integrated into the building that help control the light impact. The pandemic has brought to the fore the capacity of design to solve new problems. To this end, the ventilation system meets the highest RITE exchange rate and airflow standards to ensure the purest air quality inside the building. The location of the building itself speaks to the convenience it presents for future users and where connectivity is key. Just a 5-minute walk away is the Madrid-Puerta de Atocha station, one of the main transport hubs in the capital, which allows travelers to travel in a variety of ways. This terminal is used for both regional and long-distance trains, in addition to being one of the most important metro stops in the capital. Finally, the environment has all the services such as hotels, restaurants and shops. In the immediate vicinity you can enjoy a wide range of leisure activities where you can visit spaces such as the Retiro Park, the Reina Sofía National Art Center Museum or the National Museum of Anthropology.
- Metro/Subway
- LEED Certified
- Close to Public Transportation
- Wheelchair Accessible
- High Speed Internet Access
- Storage Space
- Elevator
- Instant Hot Water
- High Ceilings
- Emergency Lighting
- Private Bathroom
- Balcony
PROPERTY FACTS
Presented by
Company Not Provided
Calle Vizcaya, 12
Hmm, there seems to have been an error sending your message. Please try again.
Thanks! Your message was sent.



