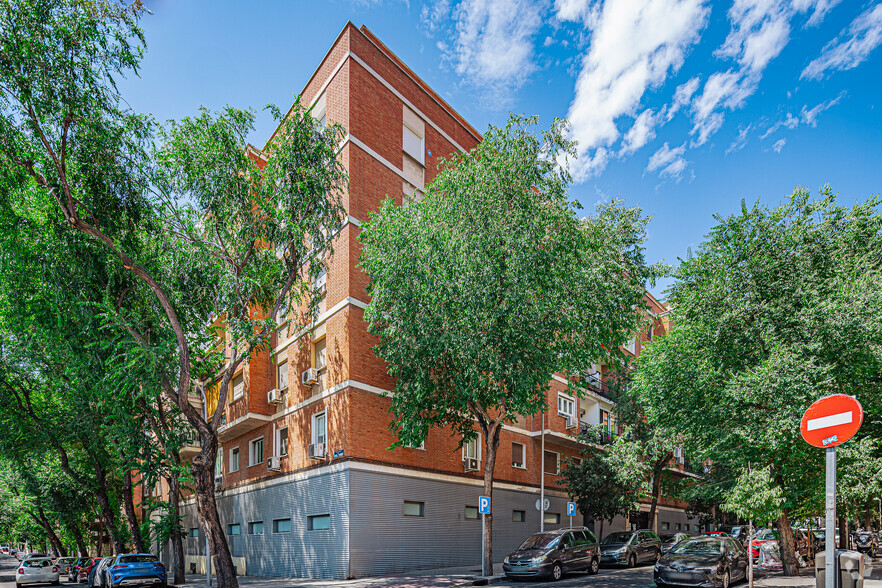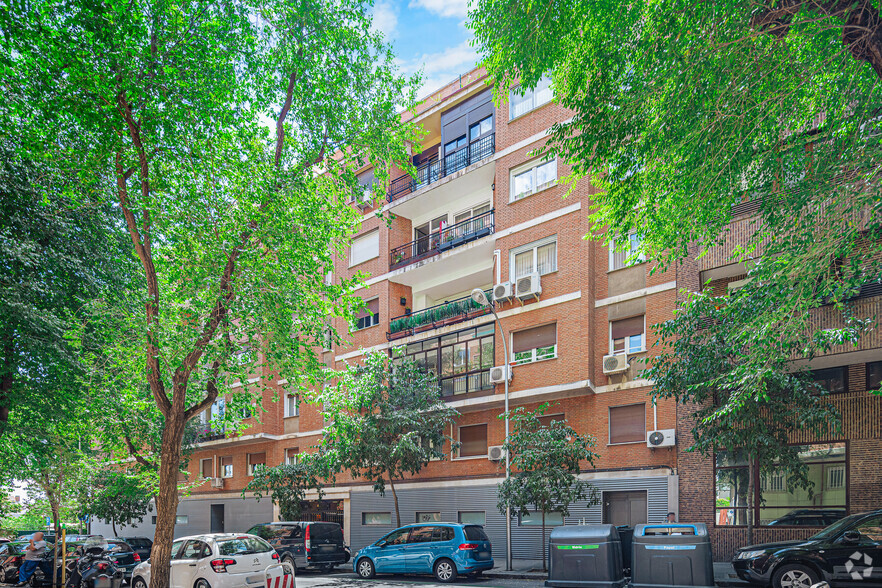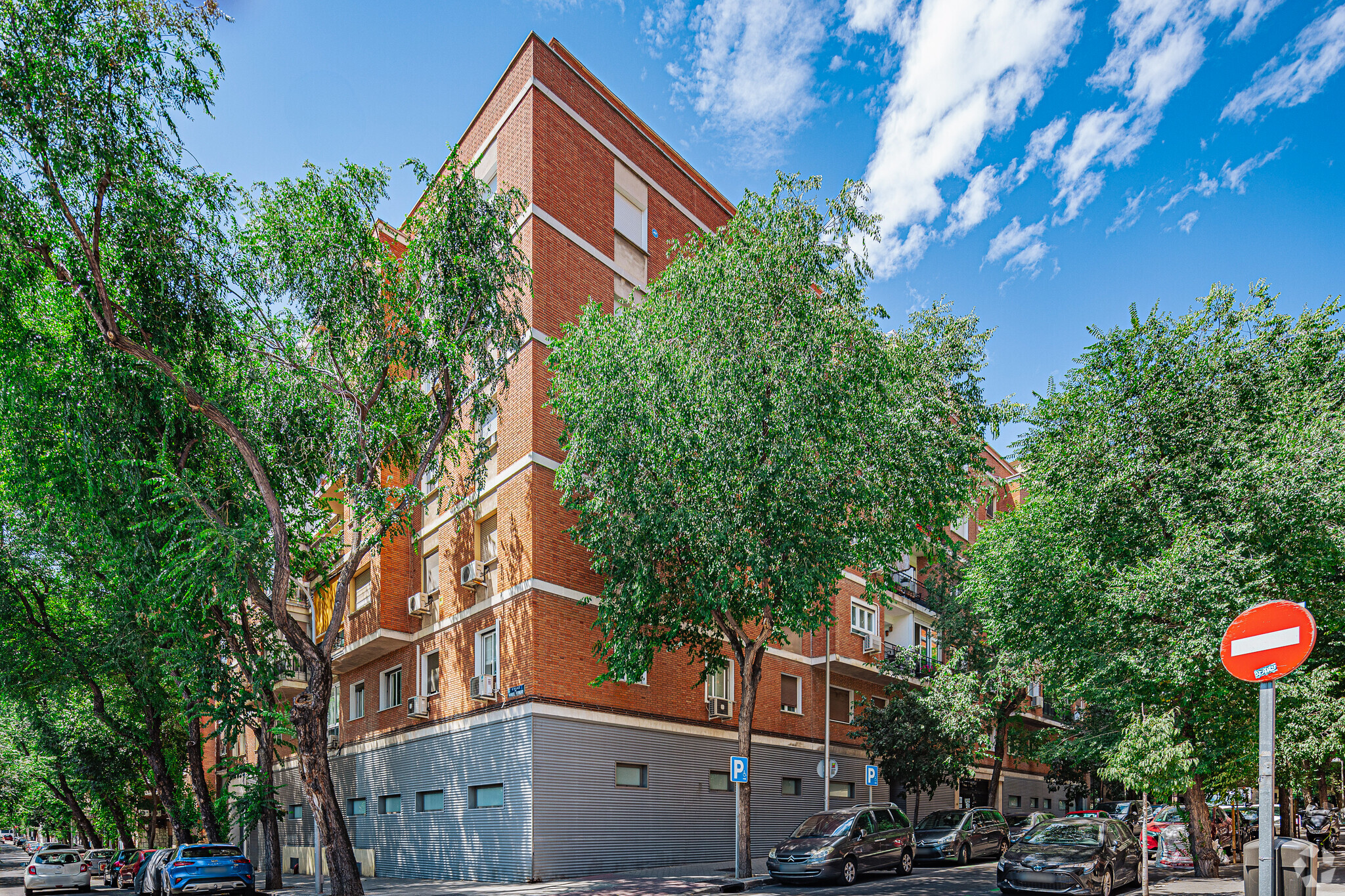
This feature is unavailable at the moment.
We apologize, but the feature you are trying to access is currently unavailable. We are aware of this issue and our team is working hard to resolve the matter.
Please check back in a few minutes. We apologize for the inconvenience.
- LoopNet Team
thank you

Your email has been sent!
Calle de Esteban Terradas, 8
11,722 SF Retail Condo Unit Offered at $2,561,817 in 28036 Madrid


Some information has been automatically translated.
Investment Highlights
- Main façade of 36.40 meters and secondary façade of 10.40 linear m2
- Area very close to Plaza Castilla
- Set of multipurpose rooms with the possibility of division
Property Facts
| Price | $2,561,817 | Building Class | C |
| Unit Size | 11,722 SF | Floors | 8 |
| No. Units | 1 | Typical Floor Size | 10,773 SF |
| Total Building Size | 86,187 SF | Year Built | 1966 |
| Property Type | Multifamily (Condo) | Lot Size | 0.32 AC |
| Property Subtype | Apartment | Parking Ratio | 0.09/1,000 SF |
| Sale Type | Investment or Owner User |
| Price | $2,561,817 |
| Unit Size | 11,722 SF |
| No. Units | 1 |
| Total Building Size | 86,187 SF |
| Property Type | Multifamily (Condo) |
| Property Subtype | Apartment |
| Sale Type | Investment or Owner User |
| Building Class | C |
| Floors | 8 |
| Typical Floor Size | 10,773 SF |
| Year Built | 1966 |
| Lot Size | 0.32 AC |
| Parking Ratio | 0.09/1,000 SF |
1 Unit Available
Unit Puerta 01
| Unit Size | 11,722 SF | Condo Use | Retail |
| Price | $2,561,817 | Sale Type | Investment or Owner User |
| Price Per SF | $218.55 |
| Unit Size | 11,722 SF |
| Price | $2,561,817 |
| Price Per SF | $218.55 |
| Condo Use | Retail |
| Sale Type | Investment or Owner User |
Description
Sale of six commercial premises located in the neighborhood of Castilla, in the district of Chamartín.
The spaces are located in the blocks corresponding to Esteban Terradas Street, 6 - 8. The premises of number six are not sold together, having some different characteristics from each other (one of them is distributed on the ground floor and mezzanine, while the other consists of a ground floor). They have heights ranging from 2.70 meters to 5.65 meters and have a main façade of 36.40 meters and a secondary façade of 10.40 linear meters. They are versatile and can be easily divided.
Consolidated area very close to Plaza Castilla. Immediate environment with full services around and very good communication by public transport (Duque de Pastrana metro and Plaza Castilla).
**The sale of this property is intended for professionals, as these properties do not have the technical and/or documentary characteristics necessary to be purchased by consumers and users, and may be marketed under other special conditions that you should consult in the “Terms and Conditions and Promotional Conditions” sections if applicable. Terms and Conditions. **
 Foto interior
Foto interior
 Foto interior
Foto interior
 Foto interior
Foto interior
 Foto interior
Foto interior
 Foto interior
Foto interior
 Foto interior
Foto interior
 Foto interior
Foto interior
 Foto interior
Foto interior
 Foto interior
Foto interior
 Foto interior
Foto interior
Amenities
- Bus Line
Site Amenities
- Close to Public Transportation
Learn More About Investing in Apartment Buildings
Presented by
Company Not Provided
Calle de Esteban Terradas, 8
Hmm, there seems to have been an error sending your message. Please try again.
Thanks! Your message was sent.













