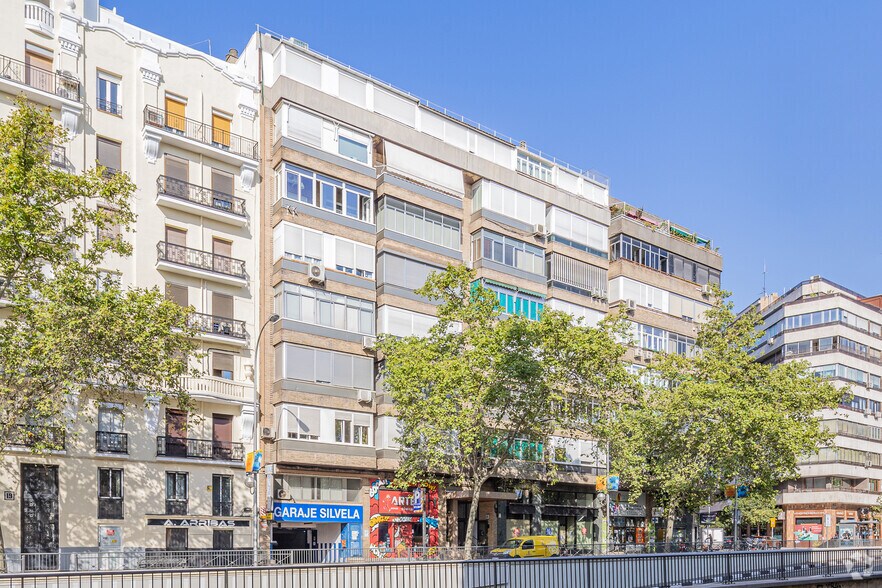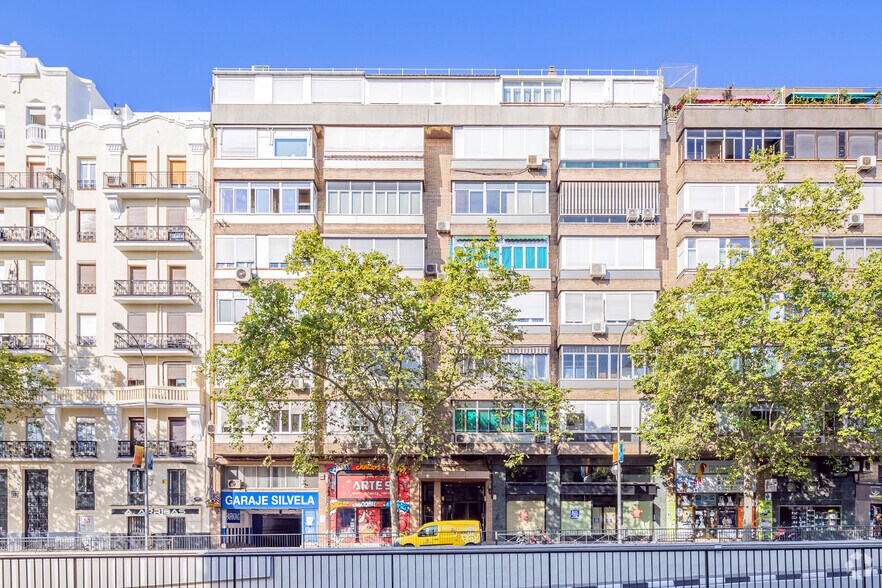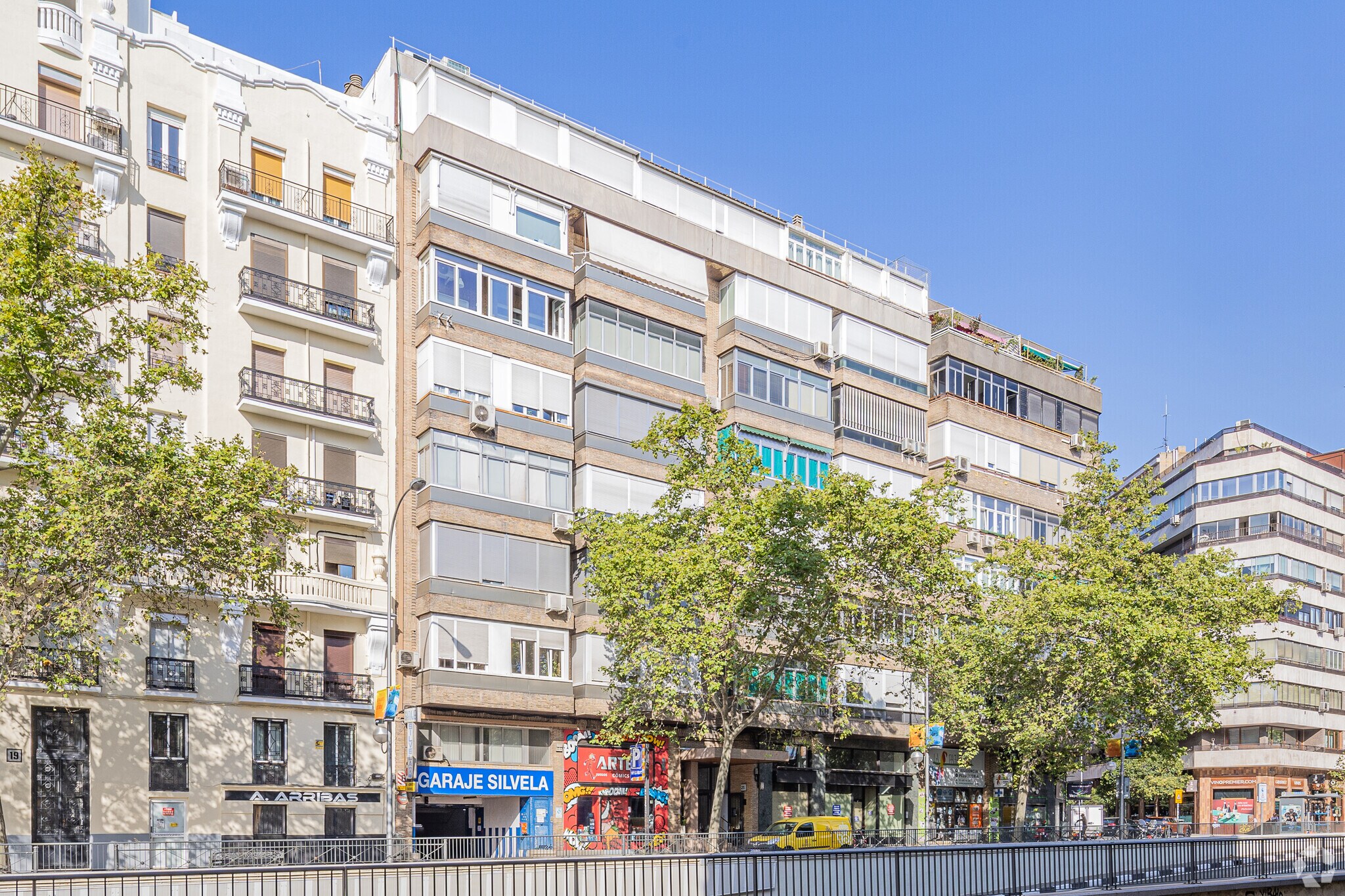
This feature is unavailable at the moment.
We apologize, but the feature you are trying to access is currently unavailable. We are aware of this issue and our team is working hard to resolve the matter.
Please check back in a few minutes. We apologize for the inconvenience.
- LoopNet Team
thank you

Your email has been sent!
Calle de Francisco Silvela, 21
9,688 SF Retail Condo Unit Offered at $2,632,937 in 28028 Madrid


Some information has been automatically translated.
Investment Highlights
- Large façade and abundant natural light
- Last activity: commercial space
- Very good communications by public transport
Property Facts
| Price | $2,632,937 | Sale Type | Investment or Owner User |
| Unit Size | 9,688 SF | Building Class | C |
| No. Units | 1 | Floors | 9 |
| Total Building Size | 82,957 SF | Typical Floor Size | 9,217 SF |
| Property Type | Multifamily (Condo) | Year Built | 1968 |
| Property Subtype | Apartment | Lot Size | 0.26 AC |
| Price | $2,632,937 |
| Unit Size | 9,688 SF |
| No. Units | 1 |
| Total Building Size | 82,957 SF |
| Property Type | Multifamily (Condo) |
| Property Subtype | Apartment |
| Sale Type | Investment or Owner User |
| Building Class | C |
| Floors | 9 |
| Typical Floor Size | 9,217 SF |
| Year Built | 1968 |
| Lot Size | 0.26 AC |
1 Unit Available
Unit Puerta A, Esc. 1
| Unit Size | 9,688 SF | Condo Use | Retail |
| Price | $2,632,937 | Sale Type | Investment or Owner User |
| Price Per SF | $271.77 |
| Unit Size | 9,688 SF |
| Price | $2,632,937 |
| Price Per SF | $271.77 |
| Condo Use | Retail |
| Sale Type | Investment or Owner User |
Description
Commercial space on Francisco Silvela street, near Manuel Becerra Square. Located in an area with a high pedestrian and road crossing, this place has excellent visibility.
The area is residential and consolidated, surrounded by small shops, but also close to important shopping streets such as Ortega y Gasset, Alcalá and Diego de León, which ensures a constant flow of potential customers.
The place is in need of renovation, offering you the opportunity to fully adapt it to your needs. You can explore different options to maximize its potential, such as expanding the stairwell to create a greater sense of space, or removing part of the mezzanine to gain luminosity and improve distribution. In addition, it has an emergency entrance that leads to a small backyard, adding functionality.
The space has high ceilings both on the ground floor and in the basement, allowing for a wide variety of commercial activities. It is currently empty, having previously been used as a commercial office, so the open surfaces and double height give you the flexibility to design the space to your liking.
Outstanding Features:
- 10-meter façade with two windows that enhance visibility.
- 5-meter ceilings on the main floor
- Diaphanous surfaces that facilitate customization.
- Internal staircase that connects the floors.
- Emergency entrance to the backyard
 Foto interior
Foto interior
 Foto interior
Foto interior
 Foto interior
Foto interior
 Foto interior
Foto interior
 Foto interior
Foto interior
 Foto interior
Foto interior
 Foto interior
Foto interior
 Foto interior
Foto interior
 Foto interior
Foto interior
 Foto interior
Foto interior
 Foto interior
Foto interior
 Foto interior
Foto interior
 Foto interior
Foto interior
 Foto interior
Foto interior
 Foto interior
Foto interior
 Foto interior
Foto interior
 Foto interior
Foto interior
 Foto interior
Foto interior
 Foto interior
Foto interior
 Foto interior
Foto interior
 Foto interior
Foto interior
 Foto interior
Foto interior
 Foto interior
Foto interior
 Foto interior
Foto interior
Amenities
- Bus Line
Site Amenities
- Close to Public Transportation
Learn More About Investing in Apartment Buildings
Presented by

Calle de Francisco Silvela, 21
Hmm, there seems to have been an error sending your message. Please try again.
Thanks! Your message was sent.









