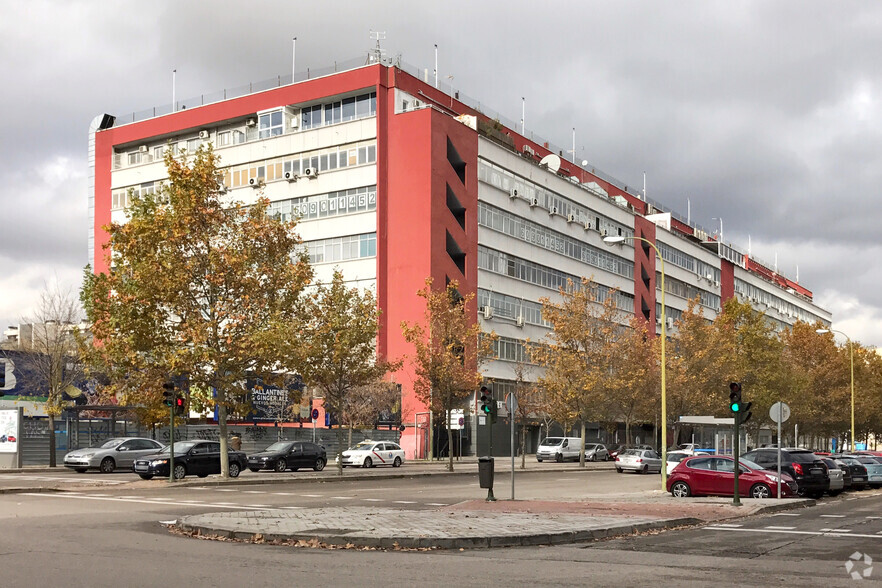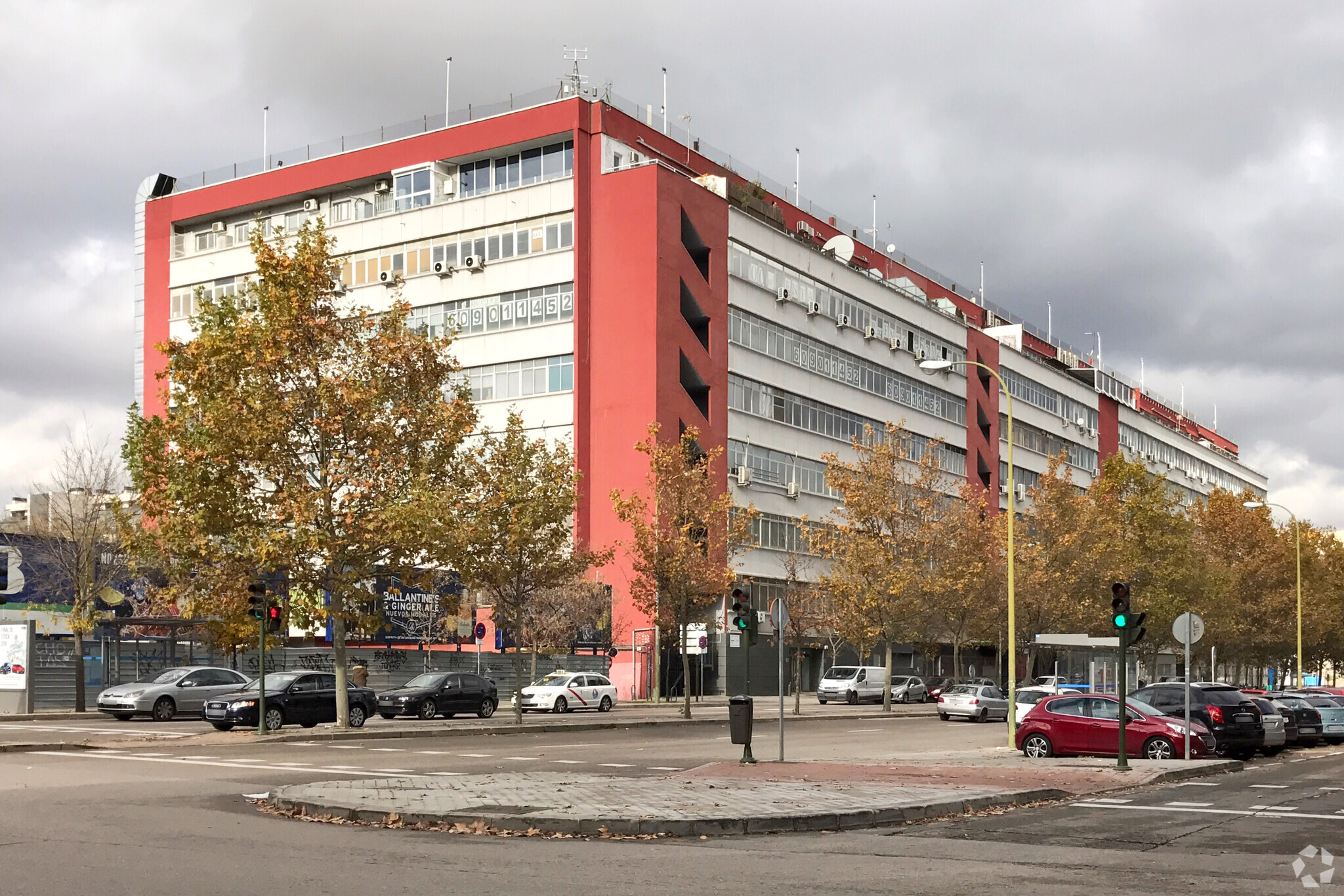Your email has been sent.
Calle de San Romualdo, 26 - Edificio Astygi 23,895 SF Industrial Condo Unit Offered at $588,762 in San Blas - Canillejas, Madrid 28037

Some information has been automatically translated.
INVESTMENT HIGHLIGHTS
- Industrial plant in Julián Camarillo
- Ceiling height
- Pedestrian and Vehicle Access
- Excellent communication
EXECUTIVE SUMMARY
Building with 8 floors above ground (down+7) with garage. The building for industrial use is located in the Julián Camarillo Industrial Estate. Located very close to the Suanzes metro station and the Torre Arias metro station and Alcalá street. Great access to the M-30, M-40 and A-2.
PROPERTY FACTS
| Total Building Size | 629,656 SF | Floors | 8 |
| Property Type | Industrial (Condo) | Typical Floor Size | 78,706 SF |
| Property Subtype | Warehouse | Year Built | 1970 |
| Building Class | C |
| Total Building Size | 629,656 SF |
| Property Type | Industrial (Condo) |
| Property Subtype | Warehouse |
| Building Class | C |
| Floors | 8 |
| Typical Floor Size | 78,706 SF |
| Year Built | 1970 |
AMENITIES
- 24 Hour Access
- Fenced Lot
- Restaurant
- Security System
- Wheelchair Accessible
- Storage Space
- Air Conditioning
UTILITIES
- Lighting
- Water
- Sewer
- Heating
1 UNIT AVAILABLE
Unit Puerta A
| Unit Size | 23,895 SF | Condo Use | Industrial |
| Price | $588,762 | Sale Type | Investment or Owner User |
| Price Per SF | $24.64 |
| Unit Size | 23,895 SF |
| Price | $588,762 |
| Price Per SF | $24.64 |
| Condo Use | Industrial |
| Sale Type | Investment or Owner User |
SALE NOTES
Industrial building of 2,220 m2 located in the semi-basement of an eight-storey building. The industrial building is located in the Julian Camarillo industrial estate. Located very close to the Suanzes and Torre Arias metro stations, as well as Alcalá street, and access to the M-30, M-40 and A-2.
Rectangular, the building has 1,768 m2 of industrial use, and 452 m2 of common areas. The semi-basement has an entrance for vehicles, and two pedestrian accesses, plus two elevators, which connect it with the rest of the property. It also has a direct exit to the outside in case of emergency.
It has natural light from the windows located in two of the vertical walls of the ship, light along the entire deck, as well as a fire safety system.
Multiple possibilities thanks to its diaphanous distribution, its corner location with ramp for vehicles and its unbeatable location in the area of the industrial estate of Julián Camarillo.
 Foto interior
Foto interior
 Foto interior
Foto interior
 Foto interior
Foto interior
 Foto interior
Foto interior
 Foto interior
Foto interior
 Foto interior
Foto interior
 Foto interior
Foto interior
 Foto interior
Foto interior
Presented by

Calle de San Romualdo, 26 - Edificio Astygi
Hmm, there seems to have been an error sending your message. Please try again.
Thanks! Your message was sent.









