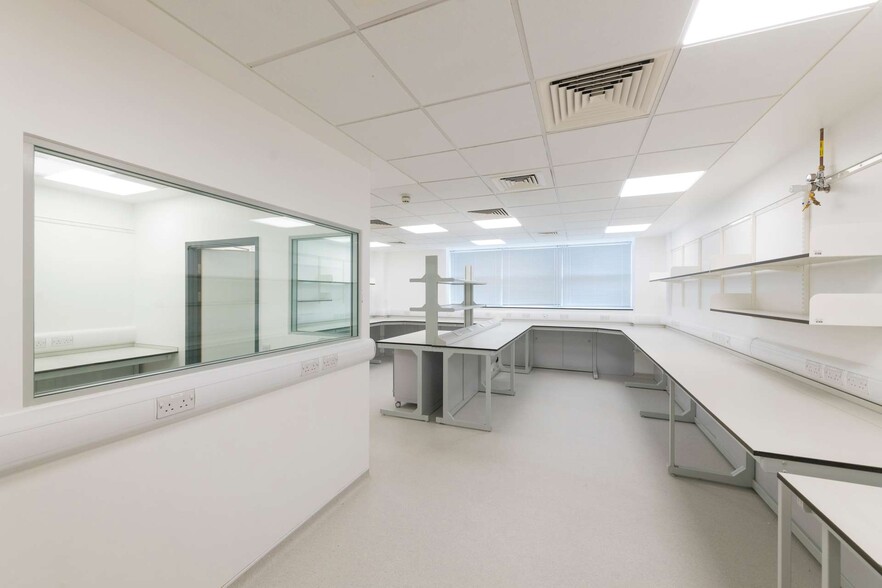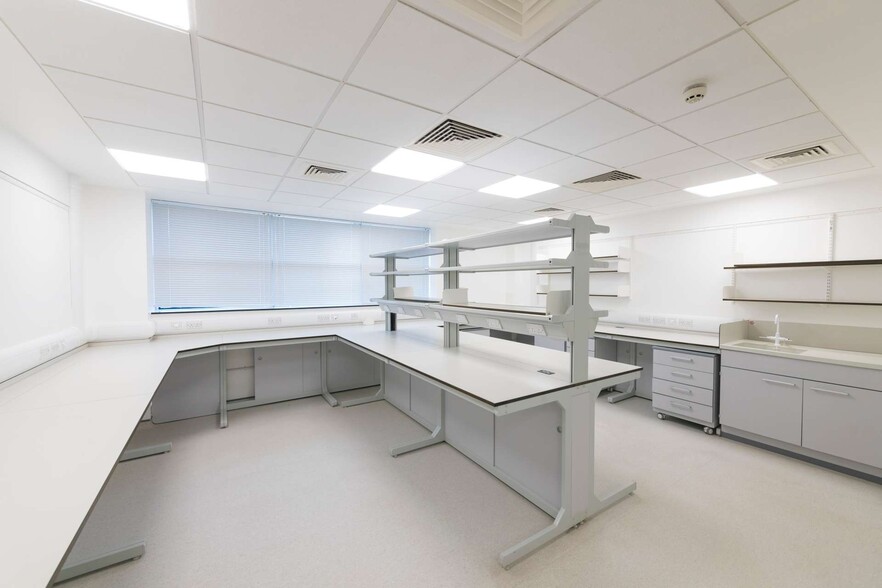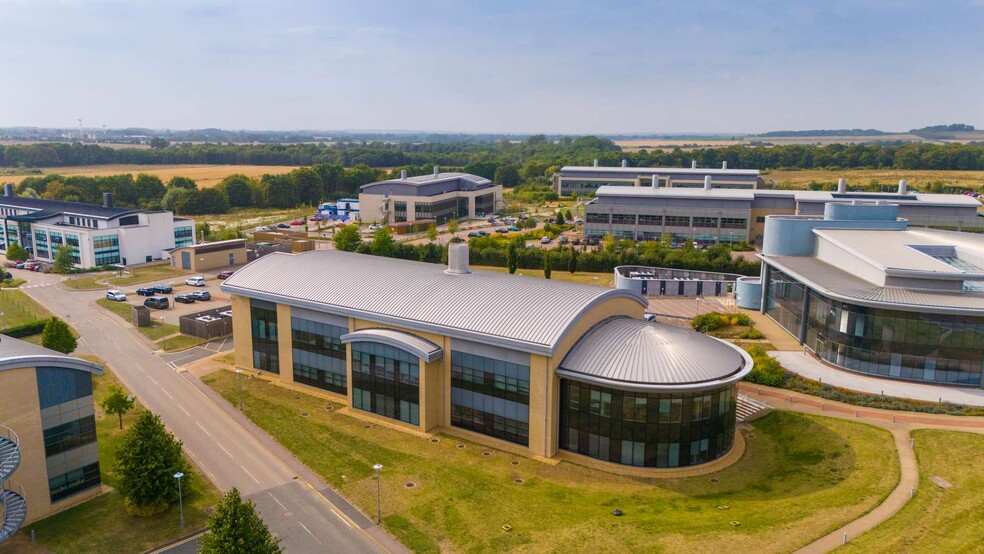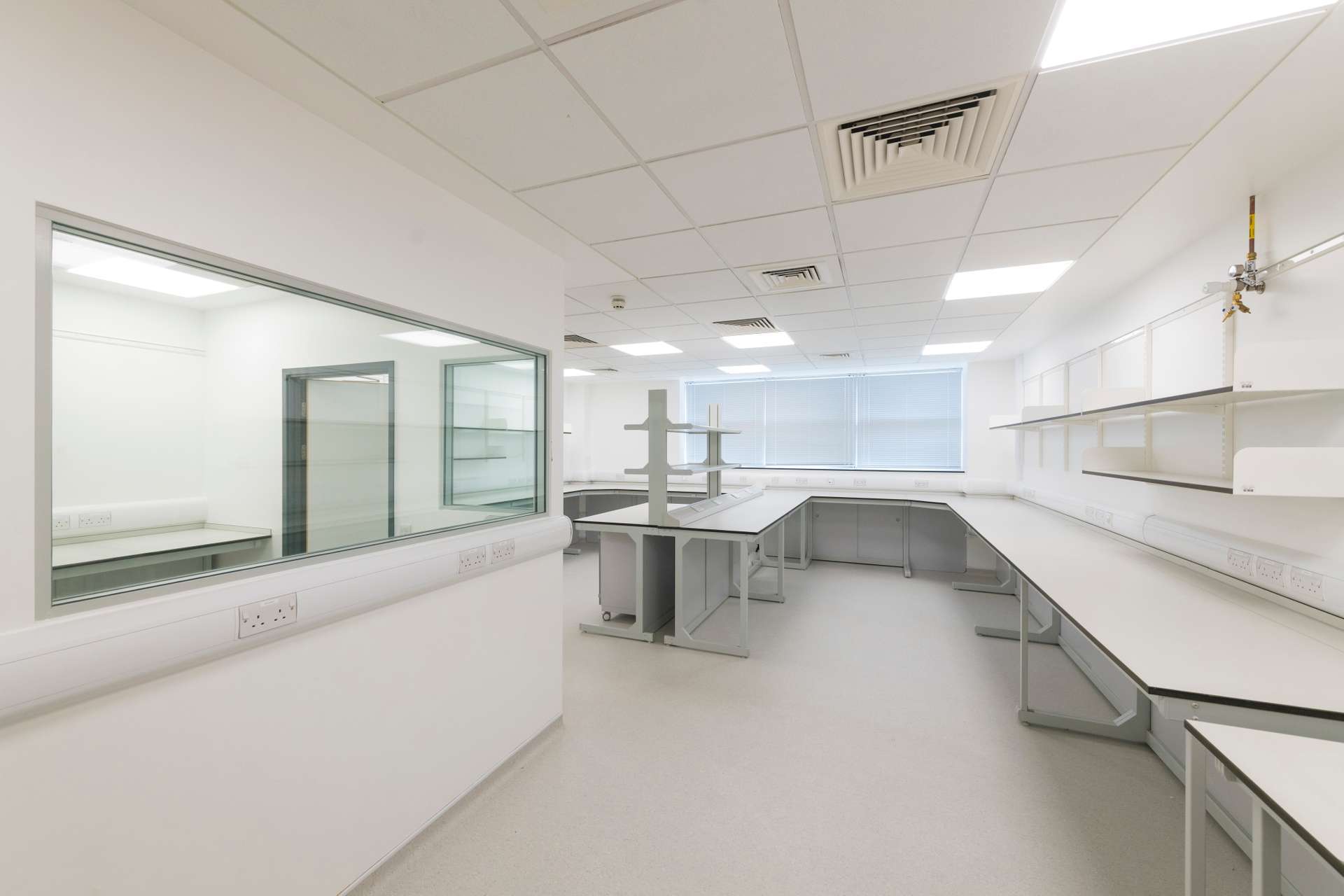
This feature is unavailable at the moment.
We apologize, but the feature you are trying to access is currently unavailable. We are aware of this issue and our team is working hard to resolve the matter.
Please check back in a few minutes. We apologize for the inconvenience.
- LoopNet Team
thank you

Your email has been sent!
Eddeva Cambridge Rd
4,361 SF of Office Space Available in Cambridge CB22 3FH



Highlights
- 24/7 park security
- High efficiency LED lighting coupled with PIR sensing fitted to all office, laboratory and circulation areas.
- Reinforced concrete frame with ground and first floor loading to 3kN sq m live load.
Features
all available space(1)
Display Rental Rate as
- Space
- Size
- Term
- Rental Rate
- Space Use
- Condition
- Available
Communal facilities within the building include a dedicated -80 degrees centigrade freezer room and dedicated comms room. An external compressed gas store with pipework service routes into building for piped-in gas supplies is also provided. Car parking and a BREEAM compliant covered cycle area is available to the rear of the building, together with a separate service yard with access into the building for deliveries. A dedicated secure waste compound is located adjacent to the service yard.
- Use Class: E
- Mostly Open Floor Plan Layout
- Plug & Play
- Security System
- Natural Light
- Trespa-top benches.
- Toprack shelving system
- Fully Built-Out as Professional Services Office
- Fits 11 - 35 People
- Laboratory
- Secure Storage
- Perimeter Trunking
- Mobile under bench units
| Space | Size | Term | Rental Rate | Space Use | Condition | Available |
| Ground | 4,361 SF | Negotiable | Upon Request Upon Request Upon Request Upon Request | Office | Full Build-Out | Now |
Ground
| Size |
| 4,361 SF |
| Term |
| Negotiable |
| Rental Rate |
| Upon Request Upon Request Upon Request Upon Request |
| Space Use |
| Office |
| Condition |
| Full Build-Out |
| Available |
| Now |
Ground
| Size | 4,361 SF |
| Term | Negotiable |
| Rental Rate | Upon Request |
| Space Use | Office |
| Condition | Full Build-Out |
| Available | Now |
Communal facilities within the building include a dedicated -80 degrees centigrade freezer room and dedicated comms room. An external compressed gas store with pipework service routes into building for piped-in gas supplies is also provided. Car parking and a BREEAM compliant covered cycle area is available to the rear of the building, together with a separate service yard with access into the building for deliveries. A dedicated secure waste compound is located adjacent to the service yard.
- Use Class: E
- Fully Built-Out as Professional Services Office
- Mostly Open Floor Plan Layout
- Fits 11 - 35 People
- Plug & Play
- Laboratory
- Security System
- Secure Storage
- Natural Light
- Perimeter Trunking
- Trespa-top benches.
- Mobile under bench units
- Toprack shelving system
Property Overview
The building fully serviced with environmental control systems via a TRENDS Building Management System, connected into the site IT network. Building equipped with fully addressable, automated fire detection and alarm system together with Access Control and CCTV security (which link back to centralised security control facilities managed and operated by Babraham Research Campus Ltd). Goods passenger lift (max 1000kg loading capacity). The Babraham Research Campus benefits from excellent access by road, rail and public transport. Stansted Airport is approximately 25 minutes away and London’s Luton, Heathrow and Gatwick airports are all easily accessible by regular rail links from central Cambridge, which is just 6 miles away.
PROPERTY FACTS
Learn More About Renting Office Space
Presented by

Eddeva | Cambridge Rd
Hmm, there seems to have been an error sending your message. Please try again.
Thanks! Your message was sent.






