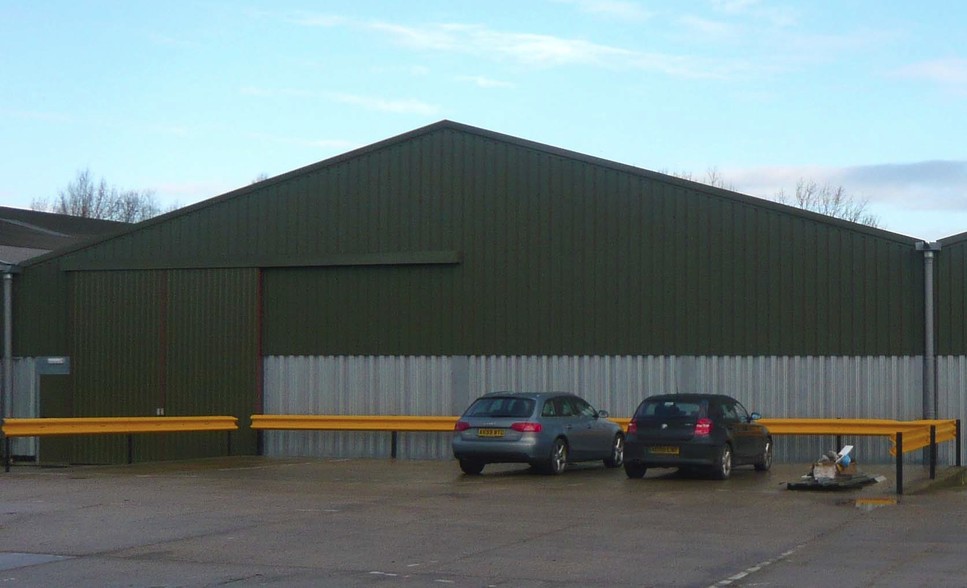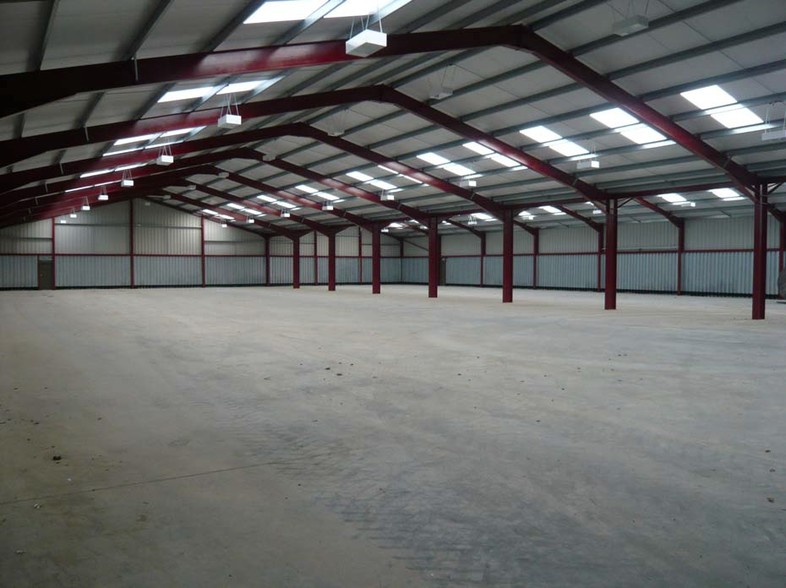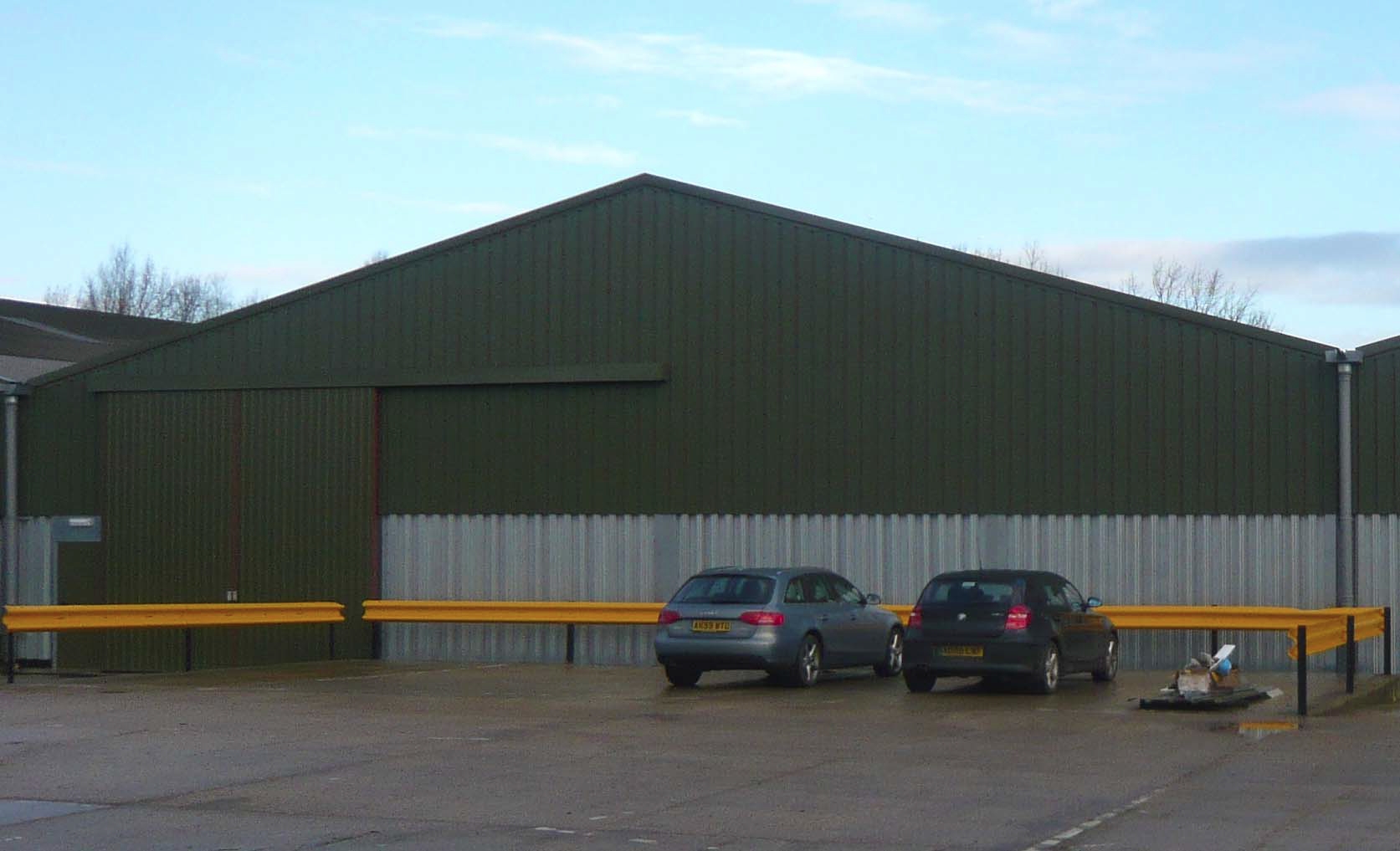Whitehall Farm Cambridge Rd 11,736 - 23,472 SF of Industrial Space Available in St Neots PE19 6SS


HIGHLIGHTS
- Next to the A428 between Bedford and Cambridge
- Quick Access to A1M; A14 and M11
- Prominent position in an established industrial estate
FEATURES
ALL AVAILABLE SPACES(2)
Display Rental Rate as
- SPACE
- SIZE
- TERM
- RENTAL RATE
- SPACE USE
- CONDITION
- AVAILABLE
The units are primarily built in sheet steel with asbestos roofs supported by steel portal frames. Communal facilities include washroom and toilets. Externally, there is a yard available for staff parking along with loading/unloading. The units are offered on new full repairing and insuring leases on terms to be agreed.
- Use Class: E
- Automatic Blinds
- Common Parts WC Facilities
- Secure and Gated Yard
- Loading/unloading areas
- Washroom and toilets facilities
- Can be combined with additional space(s) for up to 23,472 SF of adjacent space
- Energy Performance Rating - C
- Yard
- Available Immediately
- Staff parking
The units are primarily built in sheet steel with asbestos roofs supported by steel portal frames. Communal facilities include washroom and toilets. Externally, there is a yard available for staff parking along with loading/unloading. The units are offered on new full repairing and insuring leases on terms to be agreed.
- Use Class: E
- Automatic Blinds
- Common Parts WC Facilities
- Secure and Gated Yard
- Loading/unloading areas
- Washroom and toilets facilities
- Can be combined with additional space(s) for up to 23,472 SF of adjacent space
- Energy Performance Rating - C
- Yard
- Available Immediately
- Staff parking
| Space | Size | Term | Rental Rate | Space Use | Condition | Available |
| Ground - Unit 2 | 11,736 SF | Negotiable | $7.96 /SF/YR | Industrial | Full Build-Out | Now |
| Ground - Unit 3 | 11,736 SF | Negotiable | $7.96 /SF/YR | Industrial | Full Build-Out | Now |
Ground - Unit 2
| Size |
| 11,736 SF |
| Term |
| Negotiable |
| Rental Rate |
| $7.96 /SF/YR |
| Space Use |
| Industrial |
| Condition |
| Full Build-Out |
| Available |
| Now |
Ground - Unit 3
| Size |
| 11,736 SF |
| Term |
| Negotiable |
| Rental Rate |
| $7.96 /SF/YR |
| Space Use |
| Industrial |
| Condition |
| Full Build-Out |
| Available |
| Now |
PROPERTY OVERVIEW
The premises comprise units that are primarily built in sheet steel with asbestos roofs supported by steel portal frames, offering industrial accommodation. The property is located in Whitehall Farm Industrial Estate, Croxton which is a gated site just off the A428 between Caxton Gibbet and Black Cat Roundabout. There is quick access to the main arterial routes of the A1M, A14 and M11.







