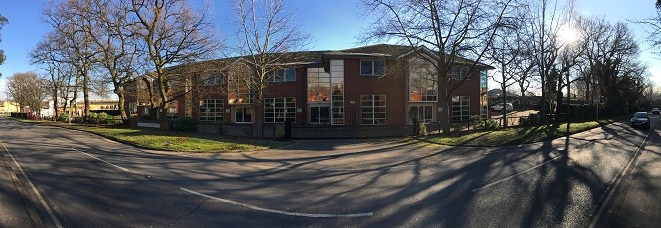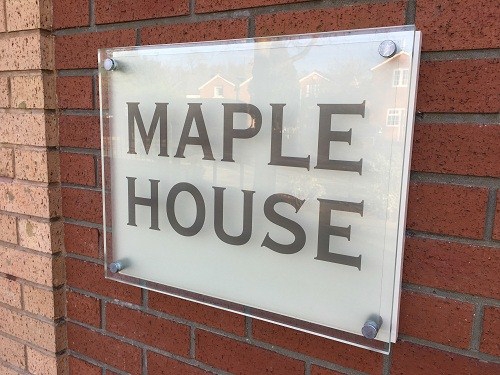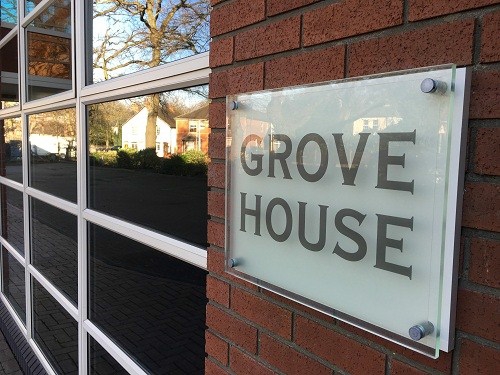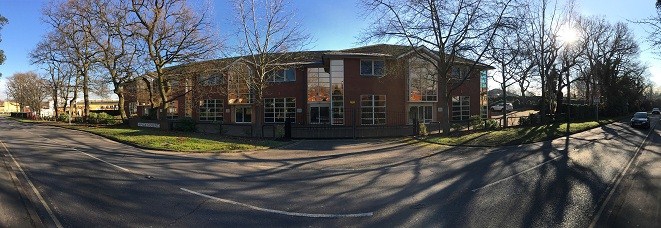
This feature is unavailable at the moment.
We apologize, but the feature you are trying to access is currently unavailable. We are aware of this issue and our team is working hard to resolve the matter.
Please check back in a few minutes. We apologize for the inconvenience.
- LoopNet Team
thank you

Your email has been sent!
Apex Court Camphill Rd
892 - 6,514 SF of Office Space Available in West Byfleet KT14 6SQ



Highlights
- Good road links with A3
- Established commercial location
- Good transport links
all available spaces(4)
Display Rental Rate as
- Space
- Size
- Term
- Rental Rate
- Space Use
- Condition
- Available
Cedar House has recently been refurbished and is arranged over 2 floors with generous staff welfare areas. There are double doors to the rear of the ground floor to allow ease of access. The property benefits from full access raised floors, suspended ceilings and comfort cooling throughout. The property is available by way of a new lease for a term to be agreed.
- Use Class: E
- Fits 3 - 8 People
- Central Air and Heating
- Raised Floor
- Recessed Lighting
- Energy Performance Rating - C
- Comfort cooling
- Generous car parking
- Open Floor Plan Layout
- Can be combined with additional space(s) for up to 1,784 SF of adjacent space
- Fully Carpeted
- Drop Ceilings
- Natural Light
- Demised WC facilities
- Excellent natural light
Maple House is arranged over 2 floors with W.C.s at each level. There are double doors to the side of the ground floor to allow ease of access. The property benefits from full access raised floors, suspended ceilings and comfort cooling throughout. The property is available by way of a new lease for a term to be agreed. Rent - £23.00 psf. A new FRI lease direct from the landlord is available. All prices, premiums and rents etc. are quoted exclusive of VAT at the prevailing rate.
- Use Class: E
- Fits 6 - 19 People
- Central Air and Heating
- Raised Floor
- Recessed Lighting
- Energy Performance Rating - C
- Comfort cooling
- Generous car parking
- Open Floor Plan Layout
- Can be combined with additional space(s) for up to 4,730 SF of adjacent space
- Fully Carpeted
- Drop Ceilings
- Natural Light
- Demised WC facilities
- Excellent natural light
Cedar House has recently been refurbished and is arranged over 2 floors with generous staff welfare areas. There are double doors to the rear of the ground floor to allow ease of access. The property benefits from full access raised floors, suspended ceilings and comfort cooling throughout. The property is available by way of a new lease for a term to be agreed.
- Use Class: E
- Fits 3 - 8 People
- Central Air and Heating
- Raised Floor
- Recessed Lighting
- Energy Performance Rating - C
- Comfort cooling
- Generous car parking
- Open Floor Plan Layout
- Can be combined with additional space(s) for up to 1,784 SF of adjacent space
- Fully Carpeted
- Drop Ceilings
- Natural Light
- Demised WC facilities
- Excellent natural light
Maple House is arranged over 2 floors with W.C.s at each level. There are double doors to the side of the ground floor to allow ease of access. The property benefits from full access raised floors, suspended ceilings and comfort cooling throughout. The property is available by way of a new lease for a term to be agreed.
- Use Class: E
- Fits 7 - 20 People
- Central Air and Heating
- Raised Floor
- Recessed Lighting
- Energy Performance Rating - C
- Comfort cooling
- Generous car parking
- Open Floor Plan Layout
- Can be combined with additional space(s) for up to 4,730 SF of adjacent space
- Fully Carpeted
- Drop Ceilings
- Natural Light
- Demised WC facilities
- Excellent natural light
| Space | Size | Term | Rental Rate | Space Use | Condition | Available |
| Ground, Ste Cedar House | 892 SF | Negotiable | $31.52 /SF/YR $2.63 /SF/MO $339.24 /m²/YR $28.27 /m²/MO $2,343 /MO $28,113 /YR | Office | Shell Space | Now |
| Ground, Ste Maple House | 2,293 SF | Negotiable | $30.03 /SF/YR $2.50 /SF/MO $323.28 /m²/YR $26.94 /m²/MO $5,739 /MO $68,868 /YR | Office | Shell Space | Now |
| 1st Floor, Ste Cedar House | 892 SF | Negotiable | $31.52 /SF/YR $2.63 /SF/MO $339.24 /m²/YR $28.27 /m²/MO $2,343 /MO $28,113 /YR | Office | Shell Space | Now |
| 1st Floor, Ste Maple House | 2,437 SF | Negotiable | $30.03 /SF/YR $2.50 /SF/MO $323.28 /m²/YR $26.94 /m²/MO $6,099 /MO $73,193 /YR | Office | Shell Space | Now |
Ground, Ste Cedar House
| Size |
| 892 SF |
| Term |
| Negotiable |
| Rental Rate |
| $31.52 /SF/YR $2.63 /SF/MO $339.24 /m²/YR $28.27 /m²/MO $2,343 /MO $28,113 /YR |
| Space Use |
| Office |
| Condition |
| Shell Space |
| Available |
| Now |
Ground, Ste Maple House
| Size |
| 2,293 SF |
| Term |
| Negotiable |
| Rental Rate |
| $30.03 /SF/YR $2.50 /SF/MO $323.28 /m²/YR $26.94 /m²/MO $5,739 /MO $68,868 /YR |
| Space Use |
| Office |
| Condition |
| Shell Space |
| Available |
| Now |
1st Floor, Ste Cedar House
| Size |
| 892 SF |
| Term |
| Negotiable |
| Rental Rate |
| $31.52 /SF/YR $2.63 /SF/MO $339.24 /m²/YR $28.27 /m²/MO $2,343 /MO $28,113 /YR |
| Space Use |
| Office |
| Condition |
| Shell Space |
| Available |
| Now |
1st Floor, Ste Maple House
| Size |
| 2,437 SF |
| Term |
| Negotiable |
| Rental Rate |
| $30.03 /SF/YR $2.50 /SF/MO $323.28 /m²/YR $26.94 /m²/MO $6,099 /MO $73,193 /YR |
| Space Use |
| Office |
| Condition |
| Shell Space |
| Available |
| Now |
Ground, Ste Cedar House
| Size | 892 SF |
| Term | Negotiable |
| Rental Rate | $31.52 /SF/YR |
| Space Use | Office |
| Condition | Shell Space |
| Available | Now |
Cedar House has recently been refurbished and is arranged over 2 floors with generous staff welfare areas. There are double doors to the rear of the ground floor to allow ease of access. The property benefits from full access raised floors, suspended ceilings and comfort cooling throughout. The property is available by way of a new lease for a term to be agreed.
- Use Class: E
- Open Floor Plan Layout
- Fits 3 - 8 People
- Can be combined with additional space(s) for up to 1,784 SF of adjacent space
- Central Air and Heating
- Fully Carpeted
- Raised Floor
- Drop Ceilings
- Recessed Lighting
- Natural Light
- Energy Performance Rating - C
- Demised WC facilities
- Comfort cooling
- Excellent natural light
- Generous car parking
Ground, Ste Maple House
| Size | 2,293 SF |
| Term | Negotiable |
| Rental Rate | $30.03 /SF/YR |
| Space Use | Office |
| Condition | Shell Space |
| Available | Now |
Maple House is arranged over 2 floors with W.C.s at each level. There are double doors to the side of the ground floor to allow ease of access. The property benefits from full access raised floors, suspended ceilings and comfort cooling throughout. The property is available by way of a new lease for a term to be agreed. Rent - £23.00 psf. A new FRI lease direct from the landlord is available. All prices, premiums and rents etc. are quoted exclusive of VAT at the prevailing rate.
- Use Class: E
- Open Floor Plan Layout
- Fits 6 - 19 People
- Can be combined with additional space(s) for up to 4,730 SF of adjacent space
- Central Air and Heating
- Fully Carpeted
- Raised Floor
- Drop Ceilings
- Recessed Lighting
- Natural Light
- Energy Performance Rating - C
- Demised WC facilities
- Comfort cooling
- Excellent natural light
- Generous car parking
1st Floor, Ste Cedar House
| Size | 892 SF |
| Term | Negotiable |
| Rental Rate | $31.52 /SF/YR |
| Space Use | Office |
| Condition | Shell Space |
| Available | Now |
Cedar House has recently been refurbished and is arranged over 2 floors with generous staff welfare areas. There are double doors to the rear of the ground floor to allow ease of access. The property benefits from full access raised floors, suspended ceilings and comfort cooling throughout. The property is available by way of a new lease for a term to be agreed.
- Use Class: E
- Open Floor Plan Layout
- Fits 3 - 8 People
- Can be combined with additional space(s) for up to 1,784 SF of adjacent space
- Central Air and Heating
- Fully Carpeted
- Raised Floor
- Drop Ceilings
- Recessed Lighting
- Natural Light
- Energy Performance Rating - C
- Demised WC facilities
- Comfort cooling
- Excellent natural light
- Generous car parking
1st Floor, Ste Maple House
| Size | 2,437 SF |
| Term | Negotiable |
| Rental Rate | $30.03 /SF/YR |
| Space Use | Office |
| Condition | Shell Space |
| Available | Now |
Maple House is arranged over 2 floors with W.C.s at each level. There are double doors to the side of the ground floor to allow ease of access. The property benefits from full access raised floors, suspended ceilings and comfort cooling throughout. The property is available by way of a new lease for a term to be agreed.
- Use Class: E
- Open Floor Plan Layout
- Fits 7 - 20 People
- Can be combined with additional space(s) for up to 4,730 SF of adjacent space
- Central Air and Heating
- Fully Carpeted
- Raised Floor
- Drop Ceilings
- Recessed Lighting
- Natural Light
- Energy Performance Rating - C
- Demised WC facilities
- Comfort cooling
- Excellent natural light
- Generous car parking
Property Overview
Apex Court is a development of 4 self contained office buildings set within a gated site. Apex Court is well located for road access with the A3 only 4 miles away providing access to the M25 and the wider motorway network beyond. West Byfleet Railway Station is less than half a mile from Apex Court and offers a frequent service to London Waterloo with a journey time of approximately 35 minutes.
- Raised Floor
- Accent Lighting
- Energy Performance Rating - C
- Central Heating
- Demised WC facilities
- Fully Carpeted
- Natural Light
- Recessed Lighting
- Drop Ceiling
- Air Conditioning
PROPERTY FACTS
Learn More About Renting Office Space
Presented by

Apex Court | Camphill Rd
Hmm, there seems to have been an error sending your message. Please try again.
Thanks! Your message was sent.








