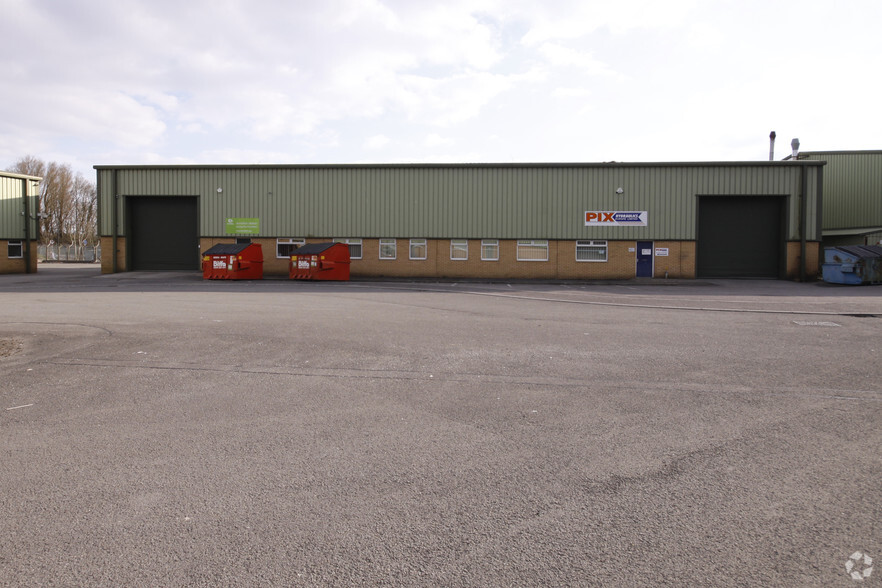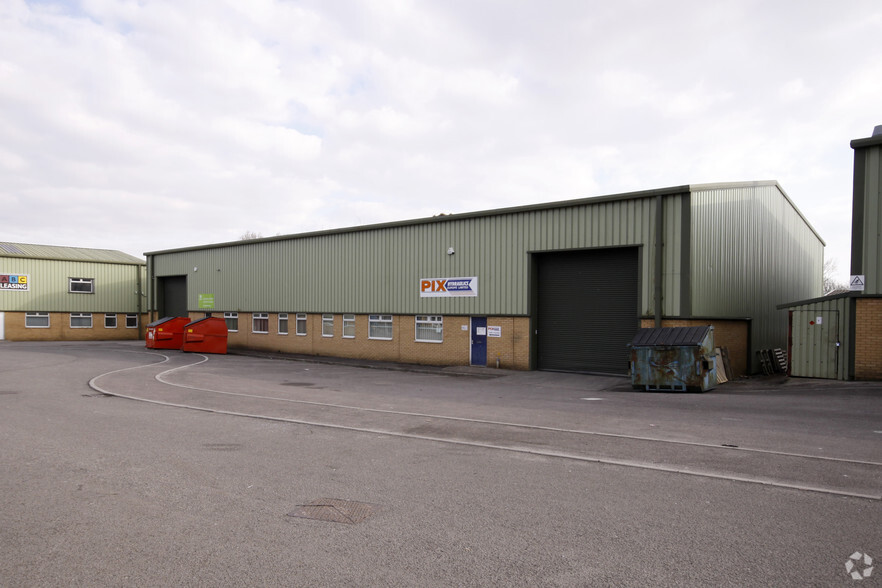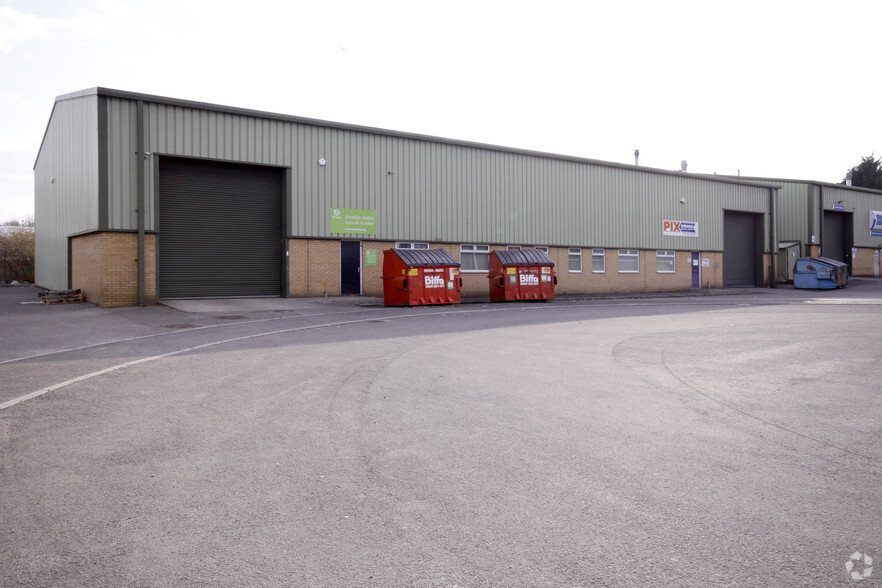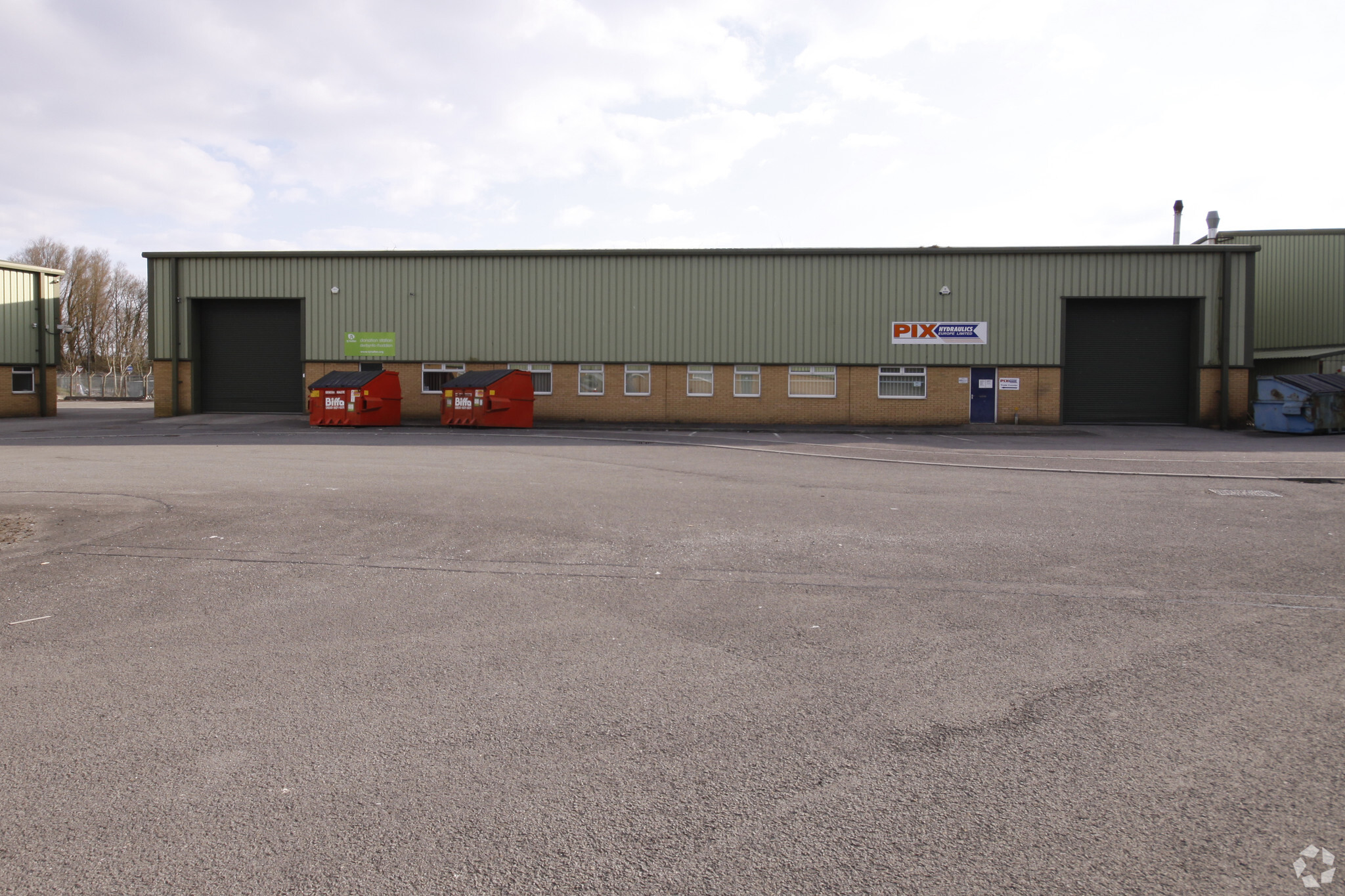
This feature is unavailable at the moment.
We apologize, but the feature you are trying to access is currently unavailable. We are aware of this issue and our team is working hard to resolve the matter.
Please check back in a few minutes. We apologize for the inconvenience.
- LoopNet Team
thank you

Your email has been sent!
Building B Cardiff Rd
3,225 SF of Industrial Space Available in Barry CF63 2BE



Highlights
- Ty Verlon Industrial Estate is an established trade and light industrial location
- Established occupiers on the estate include Screwfix, Edmundson Electrical, LBS Builders Merchants and Wolseley
- Barry approximately 2 miles East of Barry town centre and 7 miles South-West of Cardiff
all available space(1)
Display Rental Rate as
- Space
- Size
- Term
- Rental Rate
- Space Use
- Condition
- Available
The accommodation is available by way of a new FRI lease for a term to be agreed, to incorporate periodic upward only rental reviews. Further details on rental and all costs available on application to agents.
- Use Class: B8
- Yard
- Spacious yard
- Secure Storage
- Reception office
- Open mezzanine floor area
| Space | Size | Term | Rental Rate | Space Use | Condition | Available |
| Ground - B1 | 3,225 SF | Negotiable | Upon Request Upon Request Upon Request Upon Request | Industrial | Partial Build-Out | Now |
Ground - B1
| Size |
| 3,225 SF |
| Term |
| Negotiable |
| Rental Rate |
| Upon Request Upon Request Upon Request Upon Request |
| Space Use |
| Industrial |
| Condition |
| Partial Build-Out |
| Available |
| Now |
Ground - B1
| Size | 3,225 SF |
| Term | Negotiable |
| Rental Rate | Upon Request |
| Space Use | Industrial |
| Condition | Partial Build-Out |
| Available | Now |
The accommodation is available by way of a new FRI lease for a term to be agreed, to incorporate periodic upward only rental reviews. Further details on rental and all costs available on application to agents.
- Use Class: B8
- Secure Storage
- Yard
- Reception office
- Spacious yard
- Open mezzanine floor area
Property Overview
The subject unit is built of a steel portal frame construction with part brick and part steel sheet clad elevations under a pitched roof. Externally, car parking is provided to the front of the unit with access provided off a large estate circulation road. Internally, the unit provides light industrial space. To the front on the ground floor, accessed via a pedestrian doorway is a reception area which leads directly into the warehouse. To the left of the reception is office accommodation with toilet facilities. There is an open mezzanine floor area, accessed by a staircase from warehouse, which provides open storage area for light storage. The warehouse provides an open area with roller shutter access. Warehouse has high level lighting and painted floor.
Warehouse FACILITY FACTS
Learn More About Renting Industrial Properties
Presented by

Building B | Cardiff Rd
Hmm, there seems to have been an error sending your message. Please try again.
Thanks! Your message was sent.


