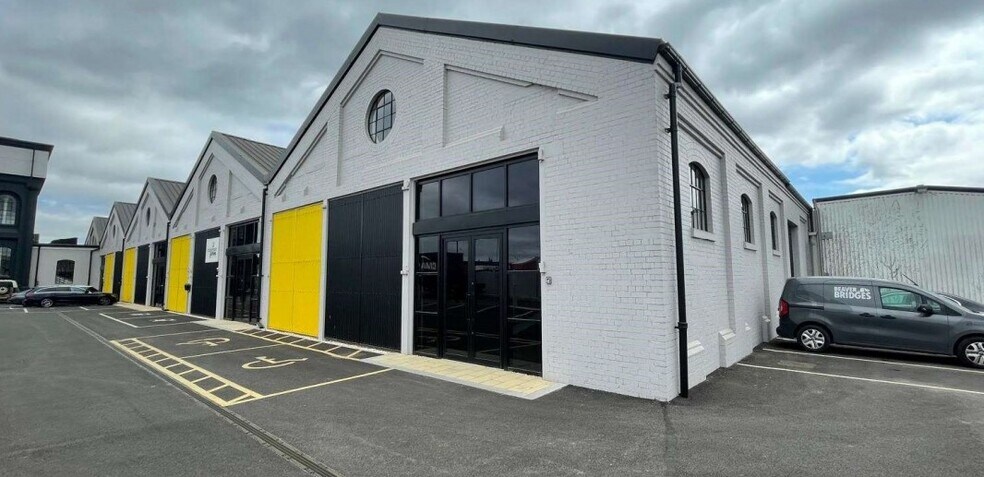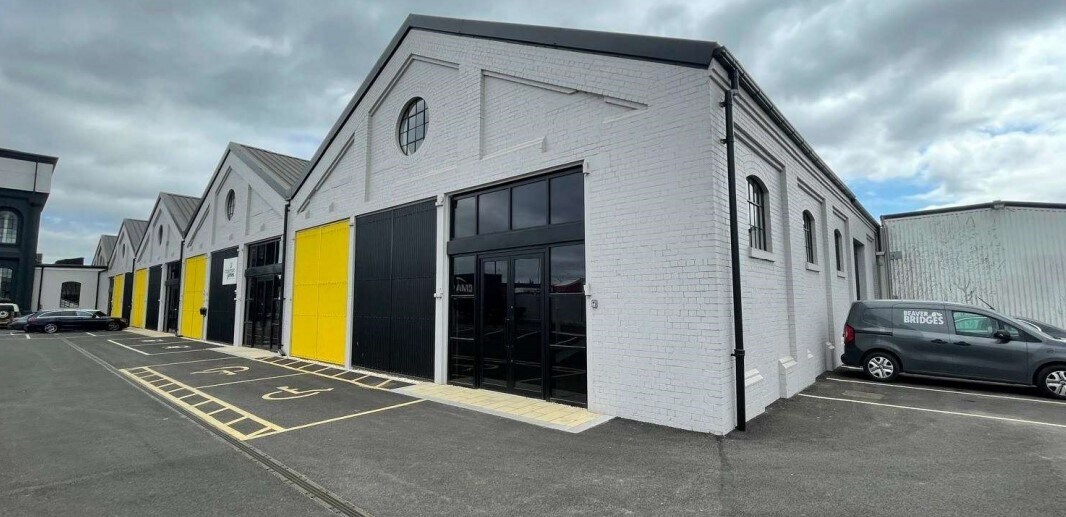
This feature is unavailable at the moment.
We apologize, but the feature you are trying to access is currently unavailable. We are aware of this issue and our team is working hard to resolve the matter.
Please check back in a few minutes. We apologize for the inconvenience.
- LoopNet Team
Carr Hl
Doncaster DN4 8BE
Wagon Works · Property For Lease

HIGHLIGHTS
- Ample Car Parking
- Access via A6182
- Close to J3 of the M18 & A1 (M)
PROPERTY OVERVIEW
The property is situated on the J3 Business Park, located within half a mile of J3 of the M18. First Point is a key business location in Doncaster and the region, hosting nationally, regionally, and locally significant occupiers. The property fronts to Balby Carr Bank and is 2 miles south of Doncaster City Centre, accessible. J3 of the M18 provides connectivity to the region's extensive motorway network, including the A1(M), M1, M180, and M62, linking major population centres of the North, Midlands, and the Humberside Ports.
- 24 Hour Access
- Common Parts WC Facilities
PROPERTY FACTS
ATTACHMENTS
| OFFICE 1 WAGON WORKS |
| Marketing Brochure/Flyer |
LINKS
Listing ID: 33825502
Date on Market: 11/11/2024
Last Updated:
Address: Carr Hl, Doncaster DN4 8BE
The Office Property at Carr Hl, Doncaster, DN4 8BE is no longer being advertised on LoopNet.com. Contact the broker for information on availability.
OFFICE PROPERTIES IN NEARBY NEIGHBORHOODS
NEARBY LISTINGS
- Cherry Tree Rd, Doncaster
- 1-5 Nelson St, Doncaster
- Water Vole Way, Doncaster
- Lakeside Blvd, Doncaster
- First Ave, Doncaster
- 28-28A Scot Ln, Doncaster
- 228A Thorne Rd, Doncaster
- Bawtry Rd, Tickhill
- Durham Ln, Doncaster
- Lakeside Blvd, Doncaster
- 9 Ogden Rd, Doncaster
- Acacia Rd, Doncaster
- Heavens Walk, Doncaster
- Doncaster Rd, Doncaster
- First Av, Doncaster

