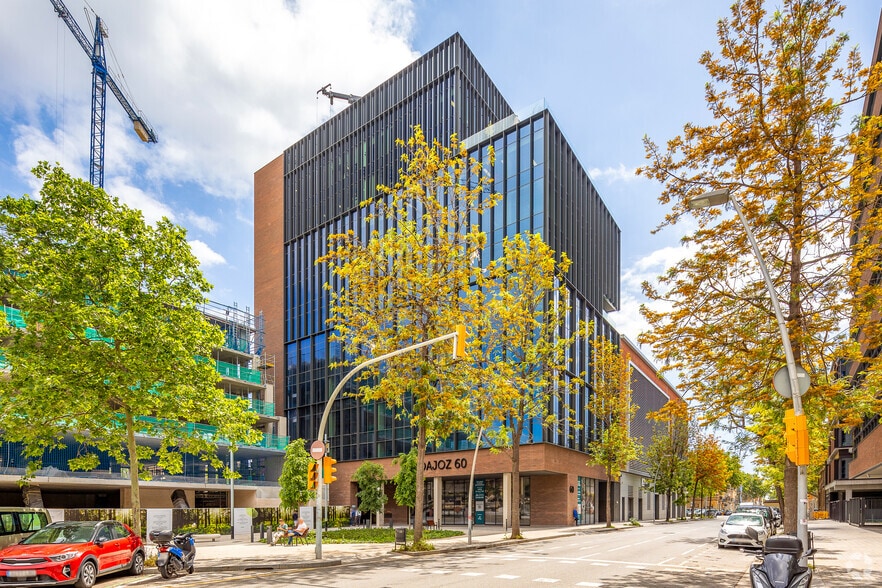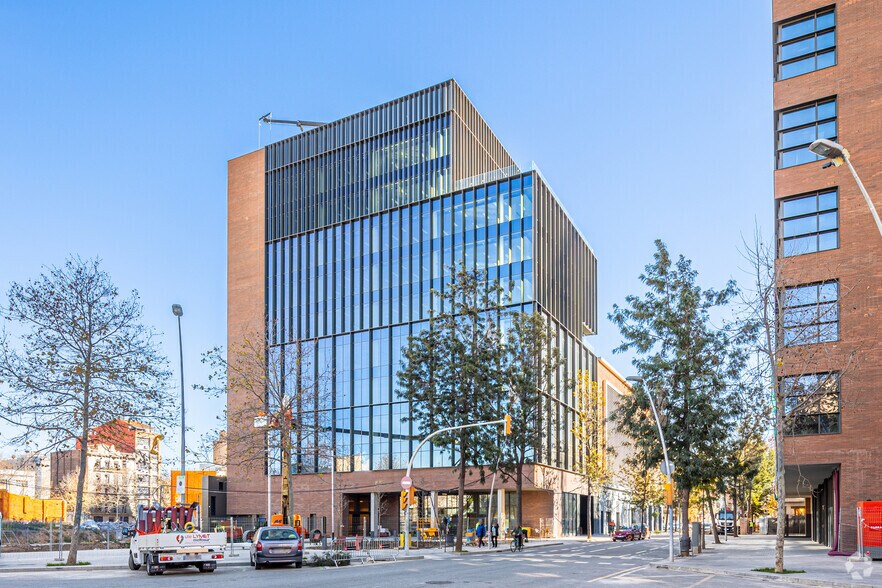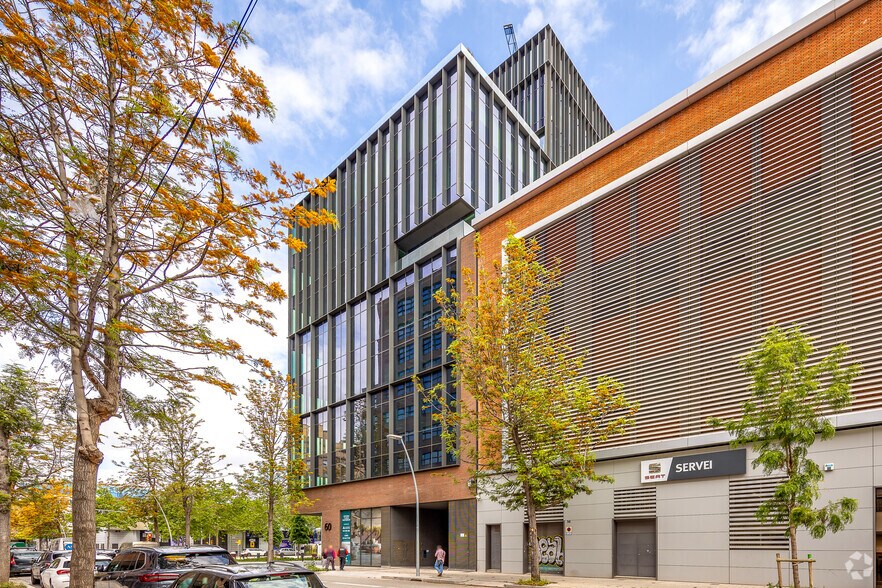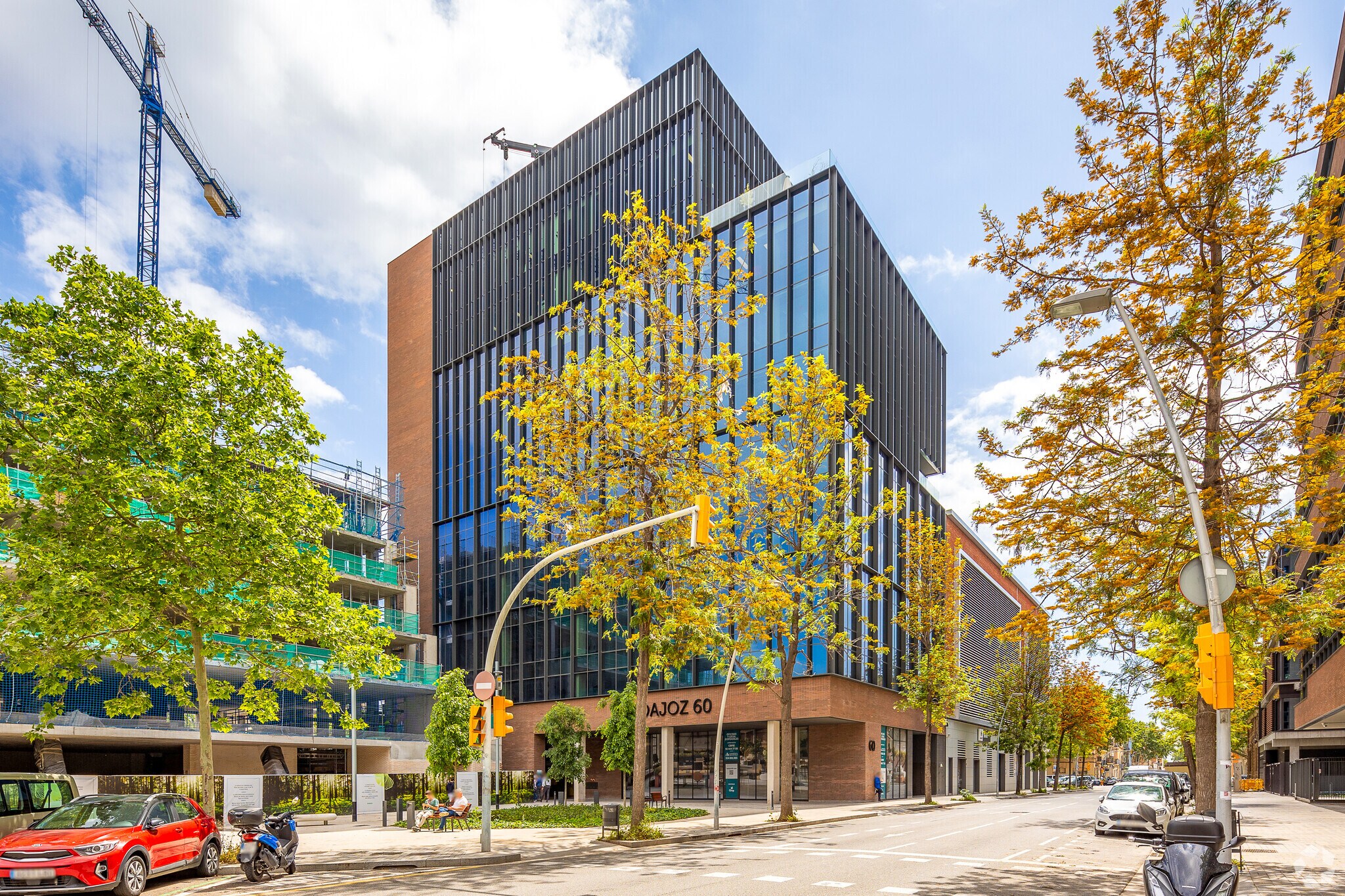Your email has been sent.

Carrer De Badajoz, 58-64 4,747 - 61,354 SF of 4-Star Space Available in Sant Martí, Barcelona 08005



Some information has been automatically translated.

HIGHLIGHTS
- Excellent location in 22@.
- Ample parking facilities.
ALL AVAILABLE SPACES(8)
Display Rental Rate as
- SPACE
- SIZE
- TERM
-
RENTAL RATE
- SPACE USE
- CONDITION
- AVAILABLE
- Clear height of 2.70 m. - Ceiling with exposed installations. - Raised flooring. - 4-pipe fan coils. - LED type lighting fixtures. - Core with 4 elevators. - Fire prevention.
- Charges not included in the Rent: $0.43 /SF/MO
- Located in-line with other retail
- Finished Ceilings: 8’10”
- Totally open plan office
- Roof with exposed installations
- Taxes not included in the Rent: $0.14 /SF/MO
- Space is in Excellent Condition
- Open Floor Plan Layout
- Excellent luminosity
- Clear height of 2.70 m. - Ceiling with exposed installations. - Raised flooring. - 4-pipe fan coils. - LED type lighting fixtures. - Core with 4 elevators. - Fire prevention.
- Charges not included in the Rent: $0.43 /SF/MO
- Open Floor Plan Layout
- Finished Ceilings: 8’10”
- Can be combined with additional space(s) for up to 51,807 SF of adjacent space
- Reception Area
- Security System
- Natural Light
- Open-Plan
- Totally open plan office
- Roof with exposed installations
- Taxes not included in the Rent: $0.14 /SF/MO
- Fits 25 - 75 People
- Space is in Excellent Condition
- Central Air Conditioning
- Private Restrooms
- Drop Ceilings
- Bicycle Storage
- Smoke Detector
- Excellent luminosity
- Clear height of 2.70 m. - Ceiling with exposed installations. - Raised flooring. - 4-pipe fan coils. - LED type lighting. - Core of 4 elevators. - Fire prevention.
- Charges not included in the Rent: $0.43 /SF/MO
- Open Floor Plan Layout
- Finished Ceilings: 8’10”
- Can be combined with additional space(s) for up to 51,807 SF of adjacent space
- Reception Area
- Security System
- Natural Light
- Open-Plan
- Totally open plan office
- Roof with exposed installations
- Taxes not included in the Rent: $0.14 /SF/MO
- Fits 25 - 75 People
- Space is in Excellent Condition
- Central Air Conditioning
- Private Restrooms
- Drop Ceilings
- Bicycle Storage
- Smoke Detector
- Excellent luminosity
- Clear height of 2.70 m. - Ceiling with exposed installations. - Raised flooring. - 4-pipe fan coils. - LED type lighting fixtures. - Core with 4 elevators. - Fire prevention.
- Charges not included in the Rent: $0.43 /SF/MO
- Open Floor Plan Layout
- Finished Ceilings: 8’10”
- Can be combined with additional space(s) for up to 51,807 SF of adjacent space
- Reception Area
- Security System
- Natural Light
- Open-Plan
- Totally open plan office
- Roof with exposed installations
- Taxes not included in the Rent: $0.14 /SF/MO
- Fits 25 - 75 People
- Space is in Excellent Condition
- Central Air Conditioning
- Private Restrooms
- Drop Ceilings
- Bicycle Storage
- Smoke Detector
- Excellent luminosity
- Clear height of 2.70 m. - Ceiling with exposed installations. - Raised flooring. - 4-pipe fan coils. - LED type lighting fixtures. - Core with 4 elevators. - Fire prevention.
- Charges not included in the Rent: $0.43 /SF/MO
- Open Floor Plan Layout
- Finished Ceilings: 8’10”
- Can be combined with additional space(s) for up to 51,807 SF of adjacent space
- Reception Area
- Security System
- Natural Light
- Open-Plan
- Totally open plan office
- Roof with exposed installations
- Taxes not included in the Rent: $0.14 /SF/MO
- Fits 13 - 38 People
- Space is in Excellent Condition
- Central Air Conditioning
- Private Restrooms
- Drop Ceilings
- Bicycle Storage
- Smoke Detector
- Excellent luminosity
- Clear height of 2.70 m. - Ceiling with exposed installations. - Raised flooring. - 4-pipe fan coils. - LED type lighting fixtures. - Core of 4 elevators. - Fire prevention.
- Charges not included in the Rent: $0.43 /SF/MO
- Open Floor Plan Layout
- Finished Ceilings: 8’10”
- Central Air Conditioning
- Private Restrooms
- Drop Ceilings
- Bicycle Storage
- Smoke Detector
- Excellent brightness
- Taxes not included in the Rent: $0.14 /SF/MO
- Fits 13 - 38 People
- Space is in Excellent Condition
- Reception Area
- Security System
- Natural Light
- Open-Plan
- Completely open-plan office
- Ceiling with exposed installations
- Clear height of 2.70 m. - Ceiling with exposed installations. - Raised flooring. - 4-pipe fan coils. - LED type lighting fixtures. - Core of 4 elevators. - Fire prevention.
- Charges not included in the Rent: $0.43 /SF/MO
- Open Floor Plan Layout
- Finished Ceilings: 8’10”
- Can be combined with additional space(s) for up to 51,807 SF of adjacent space
- Reception Area
- Security System
- Natural Light
- Open-Plan
- Totally open plan office
- Roof with exposed installations
- Taxes not included in the Rent: $0.14 /SF/MO
- Fits 23 - 71 People
- Space is in Excellent Condition
- Central Air Conditioning
- Private Restrooms
- Drop Ceilings
- Bicycle Storage
- Smoke Detector
- Excellent luminosity
- Clear height of 2.70 m. - Ceiling with exposed installations. - Raised flooring. - 4-pipe fan coils. - LED lighting fixtures. - Core with 4 elevators. - Fire prevention system.
- Charges not included in the Rent: $0.43 /SF/MO
- Open Floor Plan Layout
- Finished Ceilings: 8’10”
- Can be combined with additional space(s) for up to 51,807 SF of adjacent space
- Reception Area
- Security System
- Natural Light
- Open-Plan
- Totally open plan office
- Roof with exposed installations
- Taxes not included in the Rent: $0.14 /SF/MO
- Fits 23 - 71 People
- Space is in Excellent Condition
- Central Air Conditioning
- Private Restrooms
- Drop Ceilings
- Bicycle Storage
- Smoke Detector
- Excellent luminosity
| Space | Size | Term | Rental Rate | Space Use | Condition | Available |
| Ground | 4,747 SF | Negotiable | $26.11 /SF/YR EXCL $2.18 /SF/MO EXCL $123,959 /YR EXCL $10,330 /MO EXCL | Retail | Full Build-Out | Now |
| 1st Floor | 9,612 SF | Negotiable | $26.11 /SF/YR EXCL $2.18 /SF/MO EXCL $251,010 /YR EXCL $20,917 /MO EXCL | Office | Full Build-Out | Now |
| 2nd Floor | 9,612 SF | Negotiable | $28.72 /SF/YR EXCL $2.39 /SF/MO EXCL $276,109 /YR EXCL $23,009 /MO EXCL | Office | Full Build-Out | Now |
| 3rd Floor | 9,612 SF | Negotiable | $28.72 /SF/YR EXCL $2.39 /SF/MO EXCL $276,109 /YR EXCL $23,009 /MO EXCL | Office | Full Build-Out | Now |
| 4th Floor | 4,801 SF | Negotiable | $28.72 /SF/YR EXCL $2.39 /SF/MO EXCL $137,900 /YR EXCL $11,492 /MO EXCL | Office | Full Build-Out | Now |
| 4th Floor | 4,801 SF | Negotiable | $28.72 /SF/YR EXCL $2.39 /SF/MO EXCL $137,900 /YR EXCL $11,492 /MO EXCL | Office | Full Build-Out | Now |
| 5th Floor | 9,063 SF | Negotiable | $30.03 /SF/YR EXCL $2.50 /SF/MO EXCL $272,173 /YR EXCL $22,681 /MO EXCL | Office | Full Build-Out | Now |
| 6th Floor | 9,106 SF | Negotiable | $30.03 /SF/YR EXCL $2.50 /SF/MO EXCL $273,466 /YR EXCL $22,789 /MO EXCL | Office | Full Build-Out | Now |
Ground
| Size |
| 4,747 SF |
| Term |
| Negotiable |
|
Rental Rate
|
| $26.11 /SF/YR EXCL $2.18 /SF/MO EXCL $123,959 /YR EXCL $10,330 /MO EXCL |
| Space Use |
| Retail |
| Condition |
| Full Build-Out |
| Available |
| Now |
1st Floor
| Size |
| 9,612 SF |
| Term |
| Negotiable |
|
Rental Rate
|
| $26.11 /SF/YR EXCL $2.18 /SF/MO EXCL $251,010 /YR EXCL $20,917 /MO EXCL |
| Space Use |
| Office |
| Condition |
| Full Build-Out |
| Available |
| Now |
2nd Floor
| Size |
| 9,612 SF |
| Term |
| Negotiable |
|
Rental Rate
|
| $28.72 /SF/YR EXCL $2.39 /SF/MO EXCL $276,109 /YR EXCL $23,009 /MO EXCL |
| Space Use |
| Office |
| Condition |
| Full Build-Out |
| Available |
| Now |
3rd Floor
| Size |
| 9,612 SF |
| Term |
| Negotiable |
|
Rental Rate
|
| $28.72 /SF/YR EXCL $2.39 /SF/MO EXCL $276,109 /YR EXCL $23,009 /MO EXCL |
| Space Use |
| Office |
| Condition |
| Full Build-Out |
| Available |
| Now |
4th Floor
| Size |
| 4,801 SF |
| Term |
| Negotiable |
|
Rental Rate
|
| $28.72 /SF/YR EXCL $2.39 /SF/MO EXCL $137,900 /YR EXCL $11,492 /MO EXCL |
| Space Use |
| Office |
| Condition |
| Full Build-Out |
| Available |
| Now |
4th Floor
| Size |
| 4,801 SF |
| Term |
| Negotiable |
|
Rental Rate
|
| $28.72 /SF/YR EXCL $2.39 /SF/MO EXCL $137,900 /YR EXCL $11,492 /MO EXCL |
| Space Use |
| Office |
| Condition |
| Full Build-Out |
| Available |
| Now |
5th Floor
| Size |
| 9,063 SF |
| Term |
| Negotiable |
|
Rental Rate
|
| $30.03 /SF/YR EXCL $2.50 /SF/MO EXCL $272,173 /YR EXCL $22,681 /MO EXCL |
| Space Use |
| Office |
| Condition |
| Full Build-Out |
| Available |
| Now |
6th Floor
| Size |
| 9,106 SF |
| Term |
| Negotiable |
|
Rental Rate
|
| $30.03 /SF/YR EXCL $2.50 /SF/MO EXCL $273,466 /YR EXCL $22,789 /MO EXCL |
| Space Use |
| Office |
| Condition |
| Full Build-Out |
| Available |
| Now |
Ground
| Size | 4,747 SF |
| Term | Negotiable |
|
Rental Rate
|
$26.11 /SF/YR EXCL |
| Space Use | Retail |
| Condition | Full Build-Out |
| Available | Now |
- Clear height of 2.70 m. - Ceiling with exposed installations. - Raised flooring. - 4-pipe fan coils. - LED type lighting fixtures. - Core with 4 elevators. - Fire prevention.
- Charges not included in the Rent: $0.43 /SF/MO
- Taxes not included in the Rent: $0.14 /SF/MO
- Located in-line with other retail
- Space is in Excellent Condition
- Finished Ceilings: 8’10”
- Open Floor Plan Layout
- Totally open plan office
- Excellent luminosity
- Roof with exposed installations
1st Floor
| Size | 9,612 SF |
| Term | Negotiable |
|
Rental Rate
|
$26.11 /SF/YR EXCL |
| Space Use | Office |
| Condition | Full Build-Out |
| Available | Now |
- Clear height of 2.70 m. - Ceiling with exposed installations. - Raised flooring. - 4-pipe fan coils. - LED type lighting fixtures. - Core with 4 elevators. - Fire prevention.
- Charges not included in the Rent: $0.43 /SF/MO
- Taxes not included in the Rent: $0.14 /SF/MO
- Open Floor Plan Layout
- Fits 25 - 75 People
- Finished Ceilings: 8’10”
- Space is in Excellent Condition
- Can be combined with additional space(s) for up to 51,807 SF of adjacent space
- Central Air Conditioning
- Reception Area
- Private Restrooms
- Security System
- Drop Ceilings
- Natural Light
- Bicycle Storage
- Open-Plan
- Smoke Detector
- Totally open plan office
- Excellent luminosity
- Roof with exposed installations
2nd Floor
| Size | 9,612 SF |
| Term | Negotiable |
|
Rental Rate
|
$28.72 /SF/YR EXCL |
| Space Use | Office |
| Condition | Full Build-Out |
| Available | Now |
- Clear height of 2.70 m. - Ceiling with exposed installations. - Raised flooring. - 4-pipe fan coils. - LED type lighting. - Core of 4 elevators. - Fire prevention.
- Charges not included in the Rent: $0.43 /SF/MO
- Taxes not included in the Rent: $0.14 /SF/MO
- Open Floor Plan Layout
- Fits 25 - 75 People
- Finished Ceilings: 8’10”
- Space is in Excellent Condition
- Can be combined with additional space(s) for up to 51,807 SF of adjacent space
- Central Air Conditioning
- Reception Area
- Private Restrooms
- Security System
- Drop Ceilings
- Natural Light
- Bicycle Storage
- Open-Plan
- Smoke Detector
- Totally open plan office
- Excellent luminosity
- Roof with exposed installations
3rd Floor
| Size | 9,612 SF |
| Term | Negotiable |
|
Rental Rate
|
$28.72 /SF/YR EXCL |
| Space Use | Office |
| Condition | Full Build-Out |
| Available | Now |
- Clear height of 2.70 m. - Ceiling with exposed installations. - Raised flooring. - 4-pipe fan coils. - LED type lighting fixtures. - Core with 4 elevators. - Fire prevention.
- Charges not included in the Rent: $0.43 /SF/MO
- Taxes not included in the Rent: $0.14 /SF/MO
- Open Floor Plan Layout
- Fits 25 - 75 People
- Finished Ceilings: 8’10”
- Space is in Excellent Condition
- Can be combined with additional space(s) for up to 51,807 SF of adjacent space
- Central Air Conditioning
- Reception Area
- Private Restrooms
- Security System
- Drop Ceilings
- Natural Light
- Bicycle Storage
- Open-Plan
- Smoke Detector
- Totally open plan office
- Excellent luminosity
- Roof with exposed installations
4th Floor
| Size | 4,801 SF |
| Term | Negotiable |
|
Rental Rate
|
$28.72 /SF/YR EXCL |
| Space Use | Office |
| Condition | Full Build-Out |
| Available | Now |
- Clear height of 2.70 m. - Ceiling with exposed installations. - Raised flooring. - 4-pipe fan coils. - LED type lighting fixtures. - Core with 4 elevators. - Fire prevention.
- Charges not included in the Rent: $0.43 /SF/MO
- Taxes not included in the Rent: $0.14 /SF/MO
- Open Floor Plan Layout
- Fits 13 - 38 People
- Finished Ceilings: 8’10”
- Space is in Excellent Condition
- Can be combined with additional space(s) for up to 51,807 SF of adjacent space
- Central Air Conditioning
- Reception Area
- Private Restrooms
- Security System
- Drop Ceilings
- Natural Light
- Bicycle Storage
- Open-Plan
- Smoke Detector
- Totally open plan office
- Excellent luminosity
- Roof with exposed installations
4th Floor
| Size | 4,801 SF |
| Term | Negotiable |
|
Rental Rate
|
$28.72 /SF/YR EXCL |
| Space Use | Office |
| Condition | Full Build-Out |
| Available | Now |
- Clear height of 2.70 m. - Ceiling with exposed installations. - Raised flooring. - 4-pipe fan coils. - LED type lighting fixtures. - Core of 4 elevators. - Fire prevention.
- Charges not included in the Rent: $0.43 /SF/MO
- Taxes not included in the Rent: $0.14 /SF/MO
- Open Floor Plan Layout
- Fits 13 - 38 People
- Finished Ceilings: 8’10”
- Space is in Excellent Condition
- Central Air Conditioning
- Reception Area
- Private Restrooms
- Security System
- Drop Ceilings
- Natural Light
- Bicycle Storage
- Open-Plan
- Smoke Detector
- Completely open-plan office
- Excellent brightness
- Ceiling with exposed installations
5th Floor
| Size | 9,063 SF |
| Term | Negotiable |
|
Rental Rate
|
$30.03 /SF/YR EXCL |
| Space Use | Office |
| Condition | Full Build-Out |
| Available | Now |
- Clear height of 2.70 m. - Ceiling with exposed installations. - Raised flooring. - 4-pipe fan coils. - LED type lighting fixtures. - Core of 4 elevators. - Fire prevention.
- Charges not included in the Rent: $0.43 /SF/MO
- Taxes not included in the Rent: $0.14 /SF/MO
- Open Floor Plan Layout
- Fits 23 - 71 People
- Finished Ceilings: 8’10”
- Space is in Excellent Condition
- Can be combined with additional space(s) for up to 51,807 SF of adjacent space
- Central Air Conditioning
- Reception Area
- Private Restrooms
- Security System
- Drop Ceilings
- Natural Light
- Bicycle Storage
- Open-Plan
- Smoke Detector
- Totally open plan office
- Excellent luminosity
- Roof with exposed installations
6th Floor
| Size | 9,106 SF |
| Term | Negotiable |
|
Rental Rate
|
$30.03 /SF/YR EXCL |
| Space Use | Office |
| Condition | Full Build-Out |
| Available | Now |
- Clear height of 2.70 m. - Ceiling with exposed installations. - Raised flooring. - 4-pipe fan coils. - LED lighting fixtures. - Core with 4 elevators. - Fire prevention system.
- Charges not included in the Rent: $0.43 /SF/MO
- Taxes not included in the Rent: $0.14 /SF/MO
- Open Floor Plan Layout
- Fits 23 - 71 People
- Finished Ceilings: 8’10”
- Space is in Excellent Condition
- Can be combined with additional space(s) for up to 51,807 SF of adjacent space
- Central Air Conditioning
- Reception Area
- Private Restrooms
- Security System
- Drop Ceilings
- Natural Light
- Bicycle Storage
- Open-Plan
- Smoke Detector
- Totally open plan office
- Excellent luminosity
- Roof with exposed installations
PROPERTY OVERVIEW
Badajoz 60 state-of-the-art office building, designed to enhance people's comfort and well-being. It provides an exceptional experience thanks to its elegant, modern and functional design, as well as its customer-oriented management. The building's vertical communication through its four elevators connects the ground floor with those of the offices and the underground car park. The volume of the building and the design of its façade, with floor-to-ceiling glass panels, provide the floors with high levels of natural light in the work spaces. In addition, the upper floors have 360 views of the city of Barcelona, allowing you to enjoy a panoramic view of Poblenou and the sea from a unique perspective. Badajoz 60 has a Facility Manager, present in the building, that provides direct and personalized communication with the customer. In addition, it also includes reception staff in the lobby and 24-hour security service. Badajoz 60 has the highest Platinum level of LEED certification, granted by the US Green Building Council (USGBC). This distinction guarantees it as a building with the highest standards of environmental sustainability and with high levels of well-being and comfort for its occupants. Badajoz 60 promotes sustainable mobility through a car park with a wide range of 185 parking spaces, 114 are for bicycles, 22 for motorcycles and 49 for cars, of which 5 are spaces for electric vehicles. A strategic position on the Badajoz axis, the new engine of transformation of 22@, the most dynamic business district in the city of Barcelona. Badajoz 60 integrates perfectly with public-private transport networks. It has 2 metro stations less than 5 minutes away and the Glóries Intermodal Hub is 1.2 km away.
- 24 Hour Access
- Bus Line
- Controlled Access
- Commuter Rail
- Metro/Subway
- LEED Certified - Platinum
- Reception
- Car Charging Station
- Natural Light
- Drop Ceiling
- Air Conditioning
- Smoke Detector
- On-Site Security Staff
PROPERTY FACTS
SUSTAINABILITY
Presented by

Carrer De Badajoz, 58-64
Hmm, there seems to have been an error sending your message. Please try again.
Thanks! Your message was sent.















