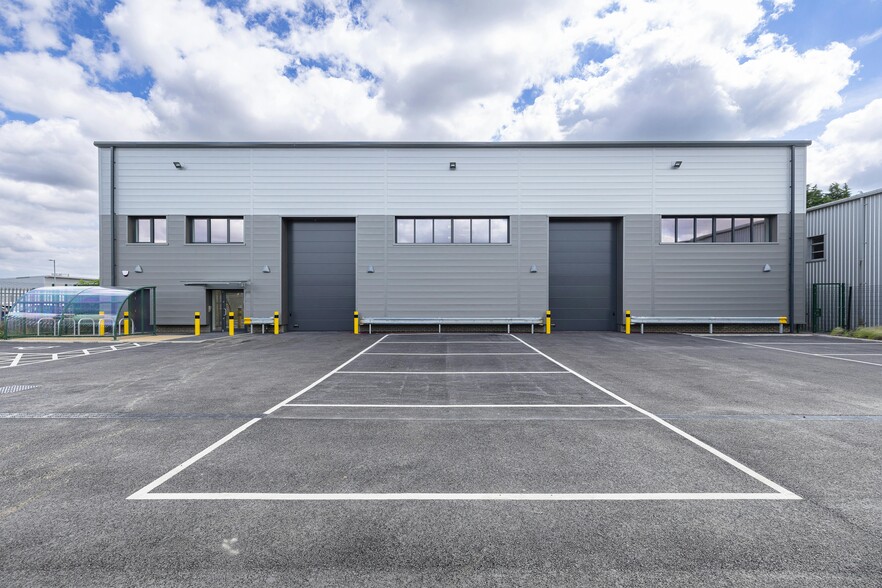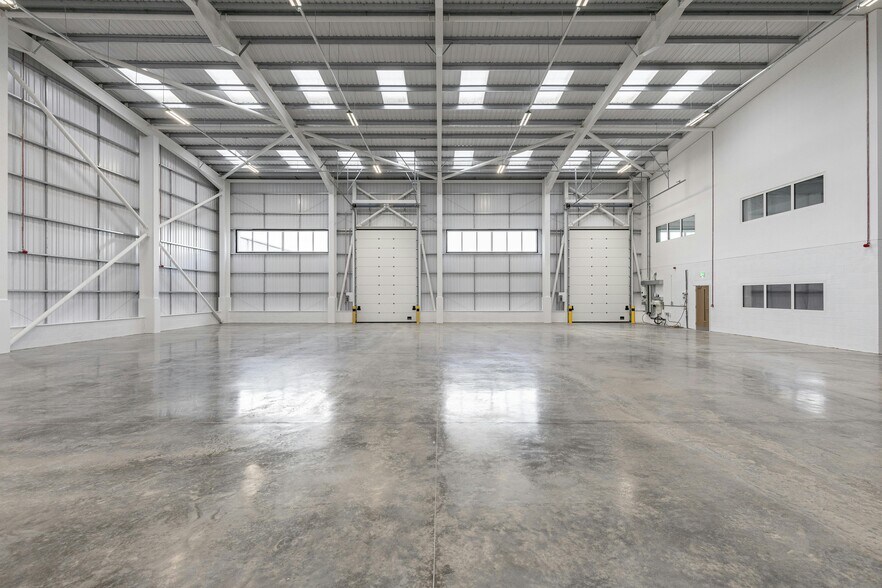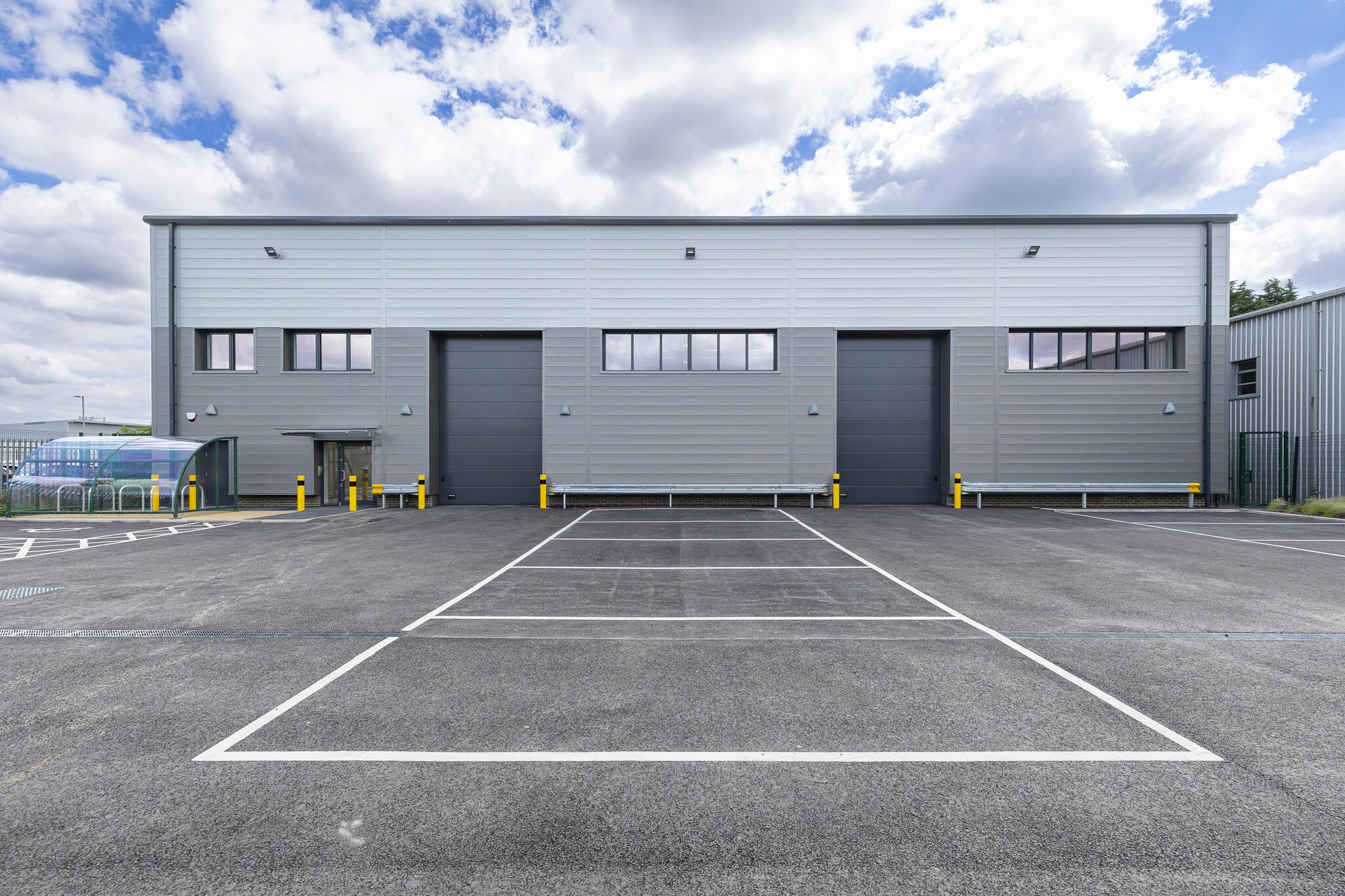Your email has been sent.
Waltham Connect Cartersfield Rd 5,958 - 32,753 SF of Industrial Space Available in Waltham Abbey EN9 1JD



HIGHLIGHTS
- 8.85m clear internal height.
- 2 EV charging points per unit with provision for more.
- Secure by design commercial.
- CCTV coverage.
- 10+ car parking spaces per unit.
- Level access loading door.
- 5m electrical shutter doors.
- Waltham Cross Overground less than 3 miles away.
FEATURES
ALL AVAILABLE SPACES(4)
Display Rental Rate as
- SPACE
- SIZE
- TERM
- RENTAL RATE
- SPACE USE
- CONDITION
- AVAILABLE
Abbey Trade Park is a brand new commercial development in Waltham Abbey, designed to support a wide range of business operations. With contemporary architecture and thoughtful design, it offers adaptable spaces that prioritise efficiency, security, and sustainability. It’s strategic location provides seamless connectivity to key transport routes, making it an ideal hub for growing businesses.
- Use Class: B2
- Closed Circuit Television Monitoring (CCTV)
- Natural Light
- Energy Performance Rating - A
- Electrically Operated, Insulated Sectional Shutter
- Photovoltaic Roof Panels
- Can be combined with additional space(s) for up to 32,753 SF of adjacent space
- Secure Storage
- Demised WC facilities
- Smoke Detector
- Reception and Waiting Area
- 8.85m clear internal height
Abbey Trade Park is a brand new commercial development in Waltham Abbey, designed to support a wide range of business operations. With contemporary architecture and thoughtful design, it offers adaptable spaces that prioritise efficiency, security, and sustainability. It’s strategic location provides seamless connectivity to key transport routes, making it an ideal hub for growing businesses.
- Use Class: B2
- Closed Circuit Television Monitoring (CCTV)
- Natural Light
- Yard
- Electrically Operated, Insulated Sectional Shutter
- Photovoltaic Roof Panels
- Can be combined with additional space(s) for up to 32,753 SF of adjacent space
- Secure Storage
- Energy Performance Rating - A
- Smoke Detector
- Reception and Waiting Area
- 8.85m clear internal height
Abbey Trade Park is a brand new commercial development in Waltham Abbey, designed to support a wide range of business operations. With contemporary architecture and thoughtful design, it offers adaptable spaces that prioritise efficiency, security, and sustainability. It’s strategic location provides seamless connectivity to key transport routes, making it an ideal hub for growing businesses.
- Use Class: B2
- Closed Circuit Television Monitoring (CCTV)
- Natural Light
- Energy Performance Rating - A
- Smoke Detector
- Reception and Waiting Area
- 8.85m clear internal height
- Can be combined with additional space(s) for up to 32,753 SF of adjacent space
- Secure Storage
- Demised WC facilities
- Yard
- Electrically Operated, Insulated Sectional Shutter
- Photovoltaic Roof Panels
Abbey Trade Park is a brand new commercial development in Waltham Abbey, designed to support a wide range of business operations. With contemporary architecture and thoughtful design, it offers adaptable spaces that prioritise efficiency, security, and sustainability. It’s strategic location provides seamless connectivity to key transport routes, making it an ideal hub for growing businesses.
- Use Class: B2
- Closed Circuit Television Monitoring (CCTV)
- Natural Light
- Energy Performance Rating - A
- Smoke Detector
- Reception and Waiting Area
- 8.85m clear internal height
- Can be combined with additional space(s) for up to 32,753 SF of adjacent space
- Secure Storage
- Demised WC facilities
- Yard
- Electrically Operated, Insulated Sectional Shutter
- Photovoltaic Roof Panels
| Space | Size | Term | Rental Rate | Space Use | Condition | Available |
| Ground - A | 8,290 SF | Negotiable | Upon Request Upon Request Upon Request Upon Request | Industrial | Partial Build-Out | Pending |
| Ground - B | 5,958 SF | Negotiable | Upon Request Upon Request Upon Request Upon Request | Industrial | Partial Build-Out | Pending |
| Ground - C | 8,348 SF | Negotiable | Upon Request Upon Request Upon Request Upon Request | Industrial | Partial Build-Out | Pending |
| Ground - D | 10,157 SF | Negotiable | Upon Request Upon Request Upon Request Upon Request | Industrial | Partial Build-Out | Pending |
Ground - A
| Size |
| 8,290 SF |
| Term |
| Negotiable |
| Rental Rate |
| Upon Request Upon Request Upon Request Upon Request |
| Space Use |
| Industrial |
| Condition |
| Partial Build-Out |
| Available |
| Pending |
Ground - B
| Size |
| 5,958 SF |
| Term |
| Negotiable |
| Rental Rate |
| Upon Request Upon Request Upon Request Upon Request |
| Space Use |
| Industrial |
| Condition |
| Partial Build-Out |
| Available |
| Pending |
Ground - C
| Size |
| 8,348 SF |
| Term |
| Negotiable |
| Rental Rate |
| Upon Request Upon Request Upon Request Upon Request |
| Space Use |
| Industrial |
| Condition |
| Partial Build-Out |
| Available |
| Pending |
Ground - D
| Size |
| 10,157 SF |
| Term |
| Negotiable |
| Rental Rate |
| Upon Request Upon Request Upon Request Upon Request |
| Space Use |
| Industrial |
| Condition |
| Partial Build-Out |
| Available |
| Pending |
Ground - A
| Size | 8,290 SF |
| Term | Negotiable |
| Rental Rate | Upon Request |
| Space Use | Industrial |
| Condition | Partial Build-Out |
| Available | Pending |
Abbey Trade Park is a brand new commercial development in Waltham Abbey, designed to support a wide range of business operations. With contemporary architecture and thoughtful design, it offers adaptable spaces that prioritise efficiency, security, and sustainability. It’s strategic location provides seamless connectivity to key transport routes, making it an ideal hub for growing businesses.
- Use Class: B2
- Can be combined with additional space(s) for up to 32,753 SF of adjacent space
- Closed Circuit Television Monitoring (CCTV)
- Secure Storage
- Natural Light
- Demised WC facilities
- Energy Performance Rating - A
- Smoke Detector
- Electrically Operated, Insulated Sectional Shutter
- Reception and Waiting Area
- Photovoltaic Roof Panels
- 8.85m clear internal height
Ground - B
| Size | 5,958 SF |
| Term | Negotiable |
| Rental Rate | Upon Request |
| Space Use | Industrial |
| Condition | Partial Build-Out |
| Available | Pending |
Abbey Trade Park is a brand new commercial development in Waltham Abbey, designed to support a wide range of business operations. With contemporary architecture and thoughtful design, it offers adaptable spaces that prioritise efficiency, security, and sustainability. It’s strategic location provides seamless connectivity to key transport routes, making it an ideal hub for growing businesses.
- Use Class: B2
- Can be combined with additional space(s) for up to 32,753 SF of adjacent space
- Closed Circuit Television Monitoring (CCTV)
- Secure Storage
- Natural Light
- Energy Performance Rating - A
- Yard
- Smoke Detector
- Electrically Operated, Insulated Sectional Shutter
- Reception and Waiting Area
- Photovoltaic Roof Panels
- 8.85m clear internal height
Ground - C
| Size | 8,348 SF |
| Term | Negotiable |
| Rental Rate | Upon Request |
| Space Use | Industrial |
| Condition | Partial Build-Out |
| Available | Pending |
Abbey Trade Park is a brand new commercial development in Waltham Abbey, designed to support a wide range of business operations. With contemporary architecture and thoughtful design, it offers adaptable spaces that prioritise efficiency, security, and sustainability. It’s strategic location provides seamless connectivity to key transport routes, making it an ideal hub for growing businesses.
- Use Class: B2
- Can be combined with additional space(s) for up to 32,753 SF of adjacent space
- Closed Circuit Television Monitoring (CCTV)
- Secure Storage
- Natural Light
- Demised WC facilities
- Energy Performance Rating - A
- Yard
- Smoke Detector
- Electrically Operated, Insulated Sectional Shutter
- Reception and Waiting Area
- Photovoltaic Roof Panels
- 8.85m clear internal height
Ground - D
| Size | 10,157 SF |
| Term | Negotiable |
| Rental Rate | Upon Request |
| Space Use | Industrial |
| Condition | Partial Build-Out |
| Available | Pending |
Abbey Trade Park is a brand new commercial development in Waltham Abbey, designed to support a wide range of business operations. With contemporary architecture and thoughtful design, it offers adaptable spaces that prioritise efficiency, security, and sustainability. It’s strategic location provides seamless connectivity to key transport routes, making it an ideal hub for growing businesses.
- Use Class: B2
- Can be combined with additional space(s) for up to 32,753 SF of adjacent space
- Closed Circuit Television Monitoring (CCTV)
- Secure Storage
- Natural Light
- Demised WC facilities
- Energy Performance Rating - A
- Yard
- Smoke Detector
- Electrically Operated, Insulated Sectional Shutter
- Reception and Waiting Area
- Photovoltaic Roof Panels
- 8.85m clear internal height
PROPERTY OVERVIEW
The scheme is located in Waltham Abbey, Essex, within easy access of an extensive transport network. The M25, J26 is approximately 2 miles from the site, while the A10 is approximately 3 miles away. Waltham Cross overground station can also be reached in less than 3 miles, providing quick and regular trains into London. The station provides direct services into Liverpool Street in 27 minutes, and to Stratford in 21 minutes. The scheme also benefits from bus routes via Sewardstone Road, enabling access to Walthamstow, Chingford and Harlow.
WAREHOUSE FACILITY FACTS
SELECT TENANTS
- FLOOR
- TENANT NAME
- INDUSTRY
- GRND
- Abbey First Aid Solutions
- -
- GRND
- Color Board Ltd
- -
- GRND
- DDSM Tools
- Manufacturing
- GRND
- Maintenance UK Ltd
- -
- GRND
- S & B Distribution Ltd
- -
Presented by

Waltham Connect | Cartersfield Rd
Hmm, there seems to have been an error sending your message. Please try again.
Thanks! Your message was sent.





