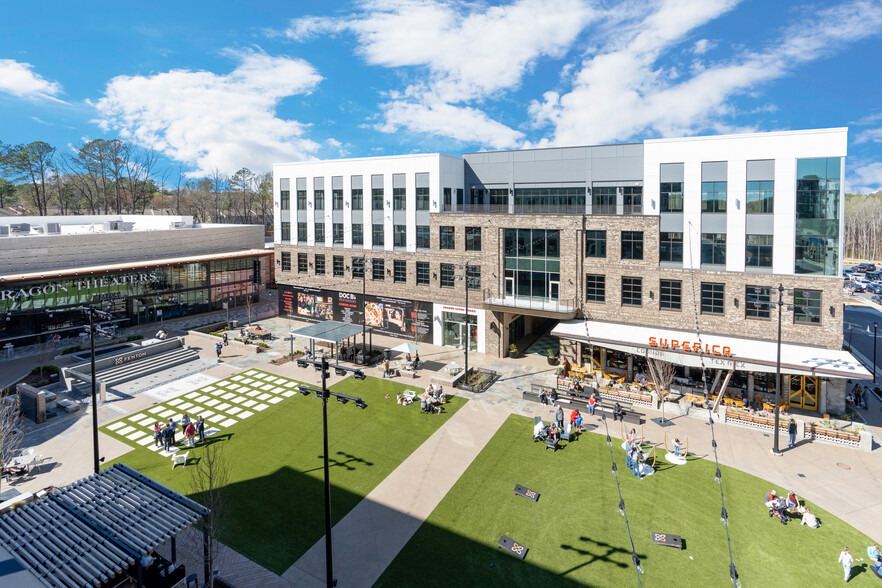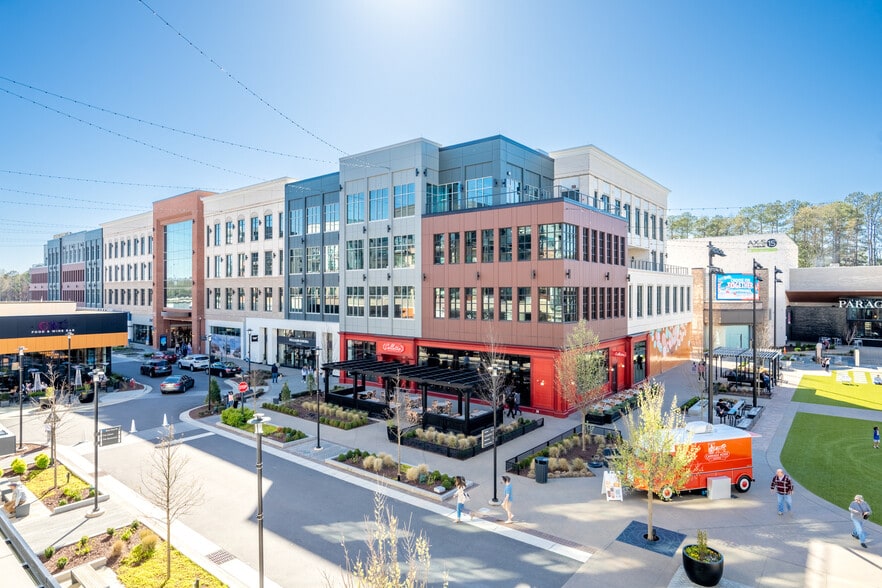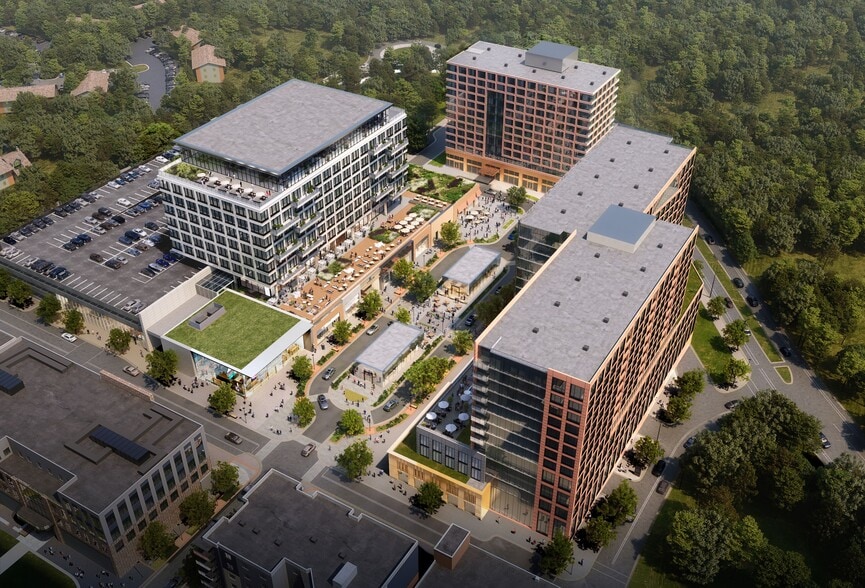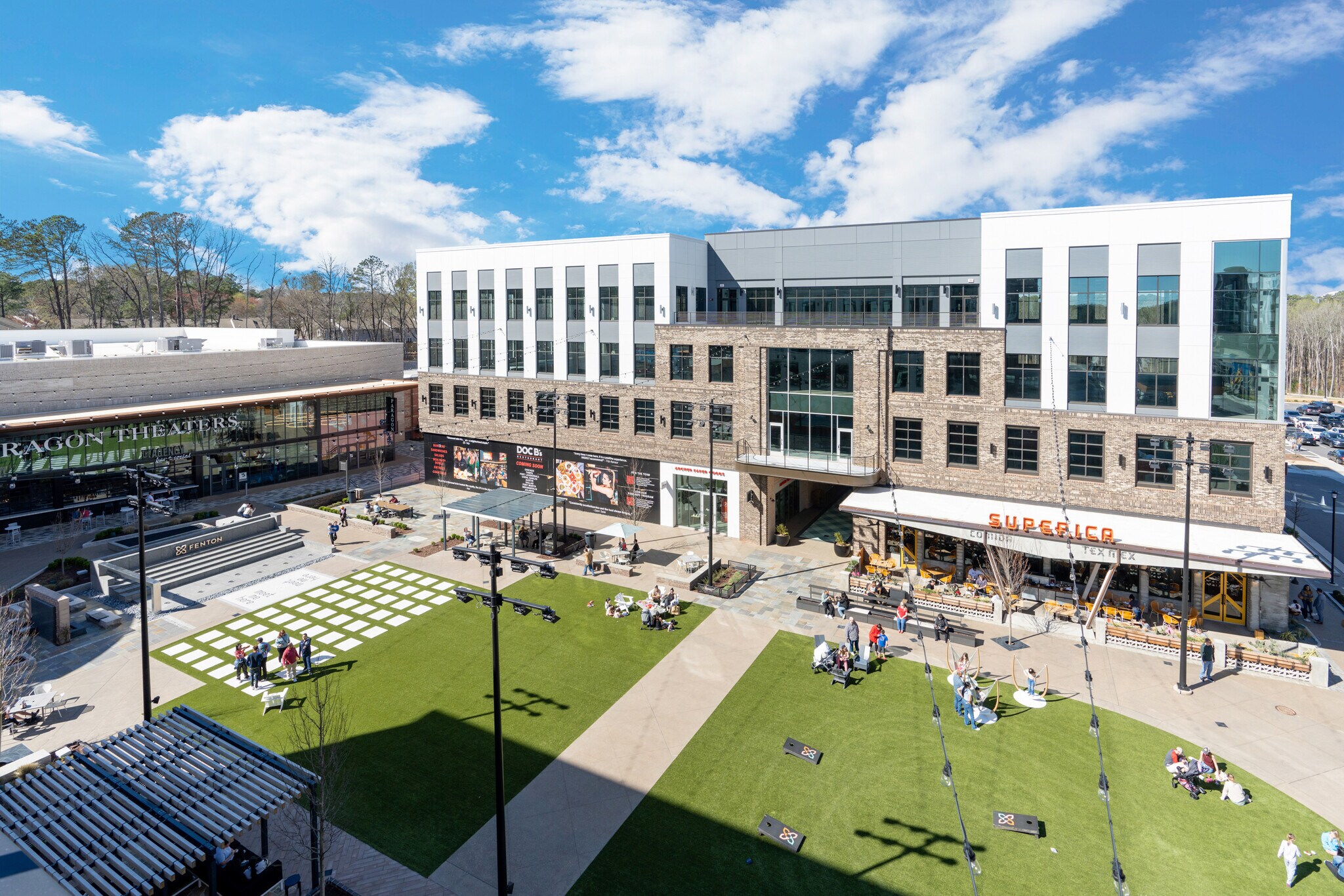
This feature is unavailable at the moment.
We apologize, but the feature you are trying to access is currently unavailable. We are aware of this issue and our team is working hard to resolve the matter.
Please check back in a few minutes. We apologize for the inconvenience.
- LoopNet Team
thank you

Your email has been sent!
Park Highlights
- Fenton is a 92-acre walkable, lively mixed-use village where the Triangle comes to Work, Live, Dine, Play and Stay.
- Fully constructed, Fenton will feature 2.5M SF including: 1.2M SF of office, 450K SF of retail, 900+ luxury rental homes, and 450 hotel rooms.
- Centrally located between Raleigh, RTP and RDU with first on/first off access at Interstate 40 and direct Greenway access.
- Office Space in Phase 1 is available for initial occupancy in April 2022.
PARK FACTS
all available spaces(11)
Display Rental Rate as
- Space
- Size
- Term
- Rental Rate
- Space Use
- Condition
- Available
- Lease rate does not include certain property expenses
- Fits 9 - 28 People
- Space is in Excellent Condition
- Open Floor Plan Layout
- Finished Ceilings: 14’
- Lease rate does not include certain property expenses
- Fits 9 - 27 People
- Space is in Excellent Condition
- Open Floor Plan Layout
- Finished Ceilings: 14’
| Space | Size | Term | Rental Rate | Space Use | Condition | Available |
| 2nd Floor | 3,390 SF | Negotiable | $36.00 /SF/YR $3.00 /SF/MO $387.50 /m²/YR $32.29 /m²/MO $10,170 /MO $122,040 /YR | Office | Shell Space | Now |
| 4th Floor | 3,327 SF | Negotiable | $36.00 /SF/YR $3.00 /SF/MO $387.50 /m²/YR $32.29 /m²/MO $9,981 /MO $119,772 /YR | Office | Shell Space | Now |
1 Fenton Main St - 2nd Floor
1 Fenton Main St - 4th Floor
- Space
- Size
- Term
- Rental Rate
- Space Use
- Condition
- Available
- Lease rate does not include certain property expenses
- Fits 44 - 139 People
- Space is in Excellent Condition
- Open Floor Plan Layout
- Finished Ceilings: 14’
- Can be combined with additional space(s) for up to 34,140 SF of adjacent space
- Lease rate does not include certain property expenses
- Fits 43 - 135 People
- Space is in Excellent Condition
- Open Floor Plan Layout
- Finished Ceilings: 14’
- Can be combined with additional space(s) for up to 34,140 SF of adjacent space
| Space | Size | Term | Rental Rate | Space Use | Condition | Available |
| 2nd Floor, Ste 200 | 17,284 SF | Negotiable | $36.00 /SF/YR $3.00 /SF/MO $387.50 /m²/YR $32.29 /m²/MO $51,852 /MO $622,224 /YR | Office | Shell Space | Now |
| 3rd Floor, Ste 300 | 16,856 SF | Negotiable | $36.00 /SF/YR $3.00 /SF/MO $387.50 /m²/YR $32.29 /m²/MO $50,568 /MO $606,816 /YR | Office | Shell Space | Now |
25 Fenton Main St - 2nd Floor - Ste 200
25 Fenton Main St - 3rd Floor - Ste 300
- Space
- Size
- Term
- Rental Rate
- Space Use
- Condition
- Available
- Rate includes utilities, building services and property expenses
- Can be combined with additional space(s) for up to 222,443 SF of adjacent space
- Fits 82 - 261 People
- Rate includes utilities, building services and property expenses
- Can be combined with additional space(s) for up to 222,443 SF of adjacent space
- Fits 575 - 1,840 People
- Rate includes utilities, building services and property expenses
- Can be combined with additional space(s) for up to 222,443 SF of adjacent space
- Fits 575 - 1,840 People
- Rate includes utilities, building services and property expenses
- Can be combined with additional space(s) for up to 222,443 SF of adjacent space
- Fits 575 - 1,840 People
- Rate includes utilities, building services and property expenses
- Can be combined with additional space(s) for up to 222,443 SF of adjacent space
- Fits 575 - 1,840 People
- Rate includes utilities, building services and property expenses
- Can be combined with additional space(s) for up to 222,443 SF of adjacent space
- Fits 575 - 1,840 People
- Rate includes utilities, building services and property expenses
- Can be combined with additional space(s) for up to 222,443 SF of adjacent space
- Fits 575 - 1,840 People
| Space | Size | Term | Rental Rate | Space Use | Condition | Available |
| 3rd Floor | 32,517 SF | Negotiable | Upon Request Upon Request Upon Request Upon Request Upon Request Upon Request | Office | - | July 01, 2027 |
| 4th Floor | 32,517 SF | Negotiable | Upon Request Upon Request Upon Request Upon Request Upon Request Upon Request | Office | - | July 01, 2027 |
| 5th Floor | 32,517 SF | Negotiable | Upon Request Upon Request Upon Request Upon Request Upon Request Upon Request | Office | - | July 01, 2027 |
| 6th Floor | 32,517 SF | Negotiable | Upon Request Upon Request Upon Request Upon Request Upon Request Upon Request | Office | - | July 01, 2027 |
| 7th Floor | 32,517 SF | Negotiable | Upon Request Upon Request Upon Request Upon Request Upon Request Upon Request | Office | - | July 01, 2027 |
| 8th Floor | 32,517 SF | Negotiable | Upon Request Upon Request Upon Request Upon Request Upon Request Upon Request | Office | - | July 01, 2027 |
| 9th Floor | 27,341 SF | Negotiable | Upon Request Upon Request Upon Request Upon Request Upon Request Upon Request | Office | - | July 01, 2027 |
35 Fenton Main St - 3rd Floor
35 Fenton Main St - 4th Floor
35 Fenton Main St - 5th Floor
35 Fenton Main St - 6th Floor
35 Fenton Main St - 7th Floor
35 Fenton Main St - 8th Floor
35 Fenton Main St - 9th Floor
1 Fenton Main St - 2nd Floor
| Size | 3,390 SF |
| Term | Negotiable |
| Rental Rate | $36.00 /SF/YR |
| Space Use | Office |
| Condition | Shell Space |
| Available | Now |
- Lease rate does not include certain property expenses
- Open Floor Plan Layout
- Fits 9 - 28 People
- Finished Ceilings: 14’
- Space is in Excellent Condition
1 Fenton Main St - 4th Floor
| Size | 3,327 SF |
| Term | Negotiable |
| Rental Rate | $36.00 /SF/YR |
| Space Use | Office |
| Condition | Shell Space |
| Available | Now |
- Lease rate does not include certain property expenses
- Open Floor Plan Layout
- Fits 9 - 27 People
- Finished Ceilings: 14’
- Space is in Excellent Condition
25 Fenton Main St - 2nd Floor - Ste 200
| Size | 17,284 SF |
| Term | Negotiable |
| Rental Rate | $36.00 /SF/YR |
| Space Use | Office |
| Condition | Shell Space |
| Available | Now |
- Lease rate does not include certain property expenses
- Open Floor Plan Layout
- Fits 44 - 139 People
- Finished Ceilings: 14’
- Space is in Excellent Condition
- Can be combined with additional space(s) for up to 34,140 SF of adjacent space
25 Fenton Main St - 3rd Floor - Ste 300
| Size | 16,856 SF |
| Term | Negotiable |
| Rental Rate | $36.00 /SF/YR |
| Space Use | Office |
| Condition | Shell Space |
| Available | Now |
- Lease rate does not include certain property expenses
- Open Floor Plan Layout
- Fits 43 - 135 People
- Finished Ceilings: 14’
- Space is in Excellent Condition
- Can be combined with additional space(s) for up to 34,140 SF of adjacent space
35 Fenton Main St - 3rd Floor
| Size | 32,517 SF |
| Term | Negotiable |
| Rental Rate | Upon Request |
| Space Use | Office |
| Condition | - |
| Available | July 01, 2027 |
- Rate includes utilities, building services and property expenses
- Fits 82 - 261 People
- Can be combined with additional space(s) for up to 222,443 SF of adjacent space
35 Fenton Main St - 4th Floor
| Size | 32,517 SF |
| Term | Negotiable |
| Rental Rate | Upon Request |
| Space Use | Office |
| Condition | - |
| Available | July 01, 2027 |
- Rate includes utilities, building services and property expenses
- Fits 575 - 1,840 People
- Can be combined with additional space(s) for up to 222,443 SF of adjacent space
35 Fenton Main St - 5th Floor
| Size | 32,517 SF |
| Term | Negotiable |
| Rental Rate | Upon Request |
| Space Use | Office |
| Condition | - |
| Available | July 01, 2027 |
- Rate includes utilities, building services and property expenses
- Fits 575 - 1,840 People
- Can be combined with additional space(s) for up to 222,443 SF of adjacent space
35 Fenton Main St - 6th Floor
| Size | 32,517 SF |
| Term | Negotiable |
| Rental Rate | Upon Request |
| Space Use | Office |
| Condition | - |
| Available | July 01, 2027 |
- Rate includes utilities, building services and property expenses
- Fits 575 - 1,840 People
- Can be combined with additional space(s) for up to 222,443 SF of adjacent space
35 Fenton Main St - 7th Floor
| Size | 32,517 SF |
| Term | Negotiable |
| Rental Rate | Upon Request |
| Space Use | Office |
| Condition | - |
| Available | July 01, 2027 |
- Rate includes utilities, building services and property expenses
- Fits 575 - 1,840 People
- Can be combined with additional space(s) for up to 222,443 SF of adjacent space
35 Fenton Main St - 8th Floor
| Size | 32,517 SF |
| Term | Negotiable |
| Rental Rate | Upon Request |
| Space Use | Office |
| Condition | - |
| Available | July 01, 2027 |
- Rate includes utilities, building services and property expenses
- Fits 575 - 1,840 People
- Can be combined with additional space(s) for up to 222,443 SF of adjacent space
35 Fenton Main St - 9th Floor
| Size | 27,341 SF |
| Term | Negotiable |
| Rental Rate | Upon Request |
| Space Use | Office |
| Condition | - |
| Available | July 01, 2027 |
- Rate includes utilities, building services and property expenses
- Fits 575 - 1,840 People
- Can be combined with additional space(s) for up to 222,443 SF of adjacent space
SELECT TENANTS AT THIS PROPERTY
- Tenant Name
- Industry
- Bailey's Fine Jewelry
- Retailer
- Colletta
- Retailer
- Crawford Brothers Steakhouse
- Retailer
- Cru Wine Bar
- Retailer
- Free People
- Retailer
- Honeysuckle Gelato
- Retailer
- M Sushi
- Retailer
- Pottery Barn
- Retailer
- Sephora
- Retailer
- Superica
- Retailer
Park Overview
A New Kind Of Workplace Is Coming To Cary. Distinct. Walkable. Lively. The Offices at Fenton is ready to meet the demands of doing business today. Fenton offers superior access and connectivity, thoughtful design, and intentional amenities integrated into a new, dynamic, mixed-use environment like nothing else in the Triangle. The Offices at Fenton present connected workspace designed to bring out the best in your team. With ground-floor retail, efficient floor plates, and the newest in-building technology, companies can tailor their environment to suit every need. As part of Fenton's master-planned, 92-acre development, The Offices at Fenton provide an unmatched environment for business. An expert mix of shopping, dining, and entertainment experiences. Residential and hospitality. Greenspaces and purposeful programming. It’s all here and designed to inspire and empower your team like nowhere else. Close to everything that makes the Triangle move, Fenton places you at the center of commerce. Immediate access to I-40 makes commuting to Raleigh, Durham, RTP, and Chapel Hill a cinch. And with RDU only 10 minutes away, you’re never far from your next destination. Once you’re here, leave your keys at your desk because Fenton’s impressive and unique amenity base puts everything you need within walking distance so you can make the most of your workday.
- 24 Hour Access
- Balcony
- Property Manager on Site
- Restaurant
- Security System
- Roof Terrace
- Car Charging Station
About Cary
Cary, one of Raleigh’s most affluent suburbs, is one of the fastest growing cities in the Raleigh metropolitan area. Characterized by low density and sprawling neighborhoods, the area is a magnet for families and individuals seeking a suburban setting. In recent years, new developments have been proposed that will integrate the desirable elements of a more urban setting. For example, the Fenton project, a planned 92-acre walkable district, will bring 170,000 square feet of high-end shops, restaurants, and entertainment to the heart of the city.
Located in the heart of the Research Triangle, Cary benefits from proximity to several other major office nodes, including downtown Raleigh and Research Triangle Park. Two of the region’s major highways, interstates 40 and 440, allow commuters easy access to Raleigh and Durham. The city’s accessibility and high-end office and retail space should continue to attract employers to the area. Epic Games, known for creating popular video games, recently announced an expansion to its Cary headquarters, adding up to 2,000 more workers to the area’s growing local employment base.
Cary’s office tenants benefit from the city’s prime location and excellent connectivity to other destinations throughout the Triangle. Rents here come at a discount to the region’s other premier employment centers.
Leasing Team
John Heagy, Senior Managing Director
Heagy received his BA in Political Science from the University of Georgia. Mr. Heagy serves on the Board of Directors of the Atlanta Commercial Board of Realtors, Central Atlanta Progress (CAP); Metro Atlanta Chamber; and the Perimeter Community Improvement District (PCID).
About the Owner


Presented by

Fenton | Cary, NC 27511
Hmm, there seems to have been an error sending your message. Please try again.
Thanks! Your message was sent.



















