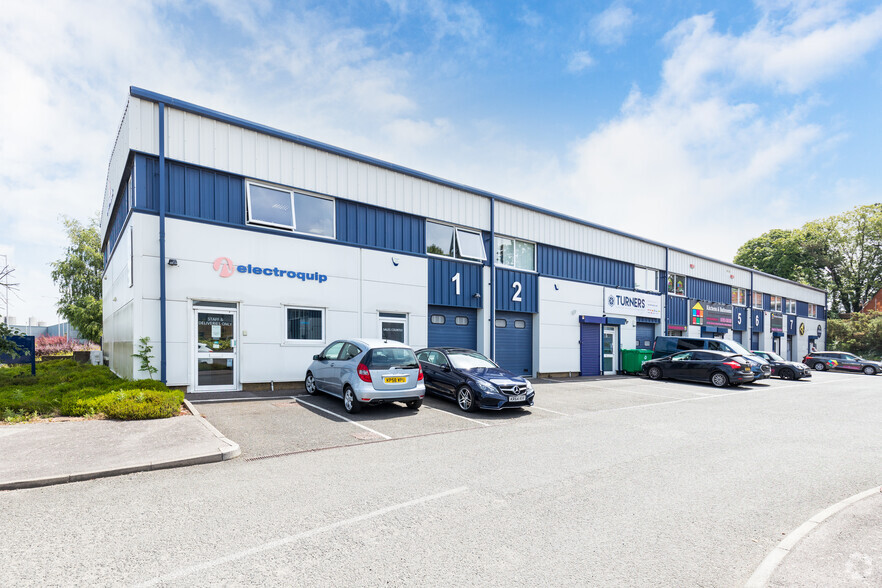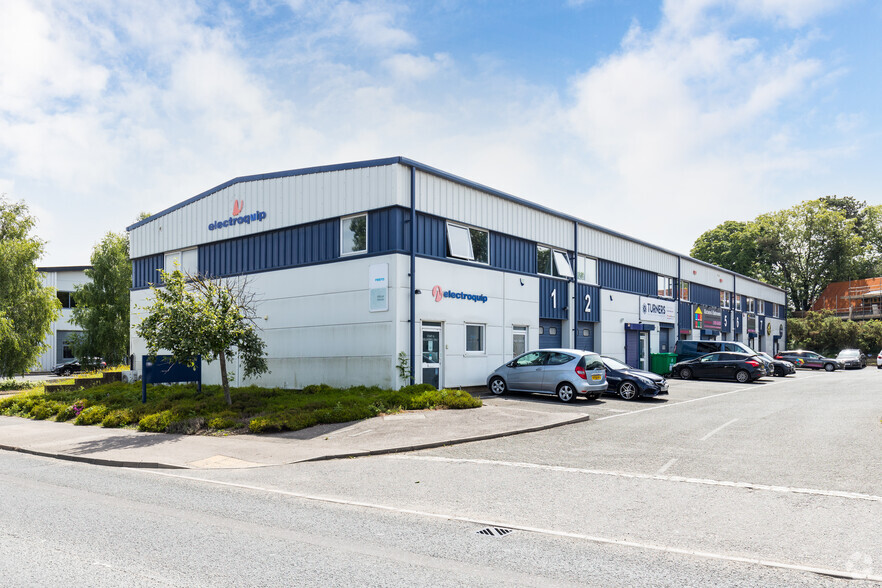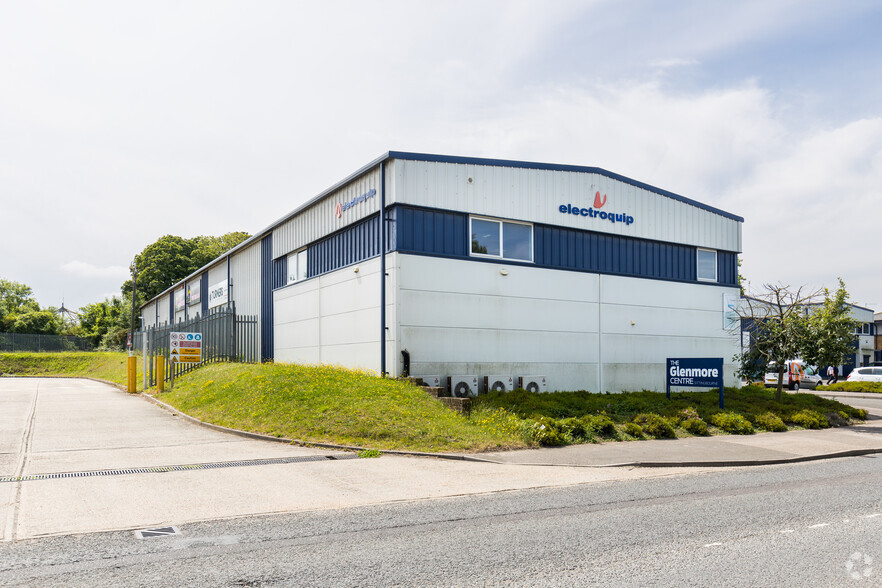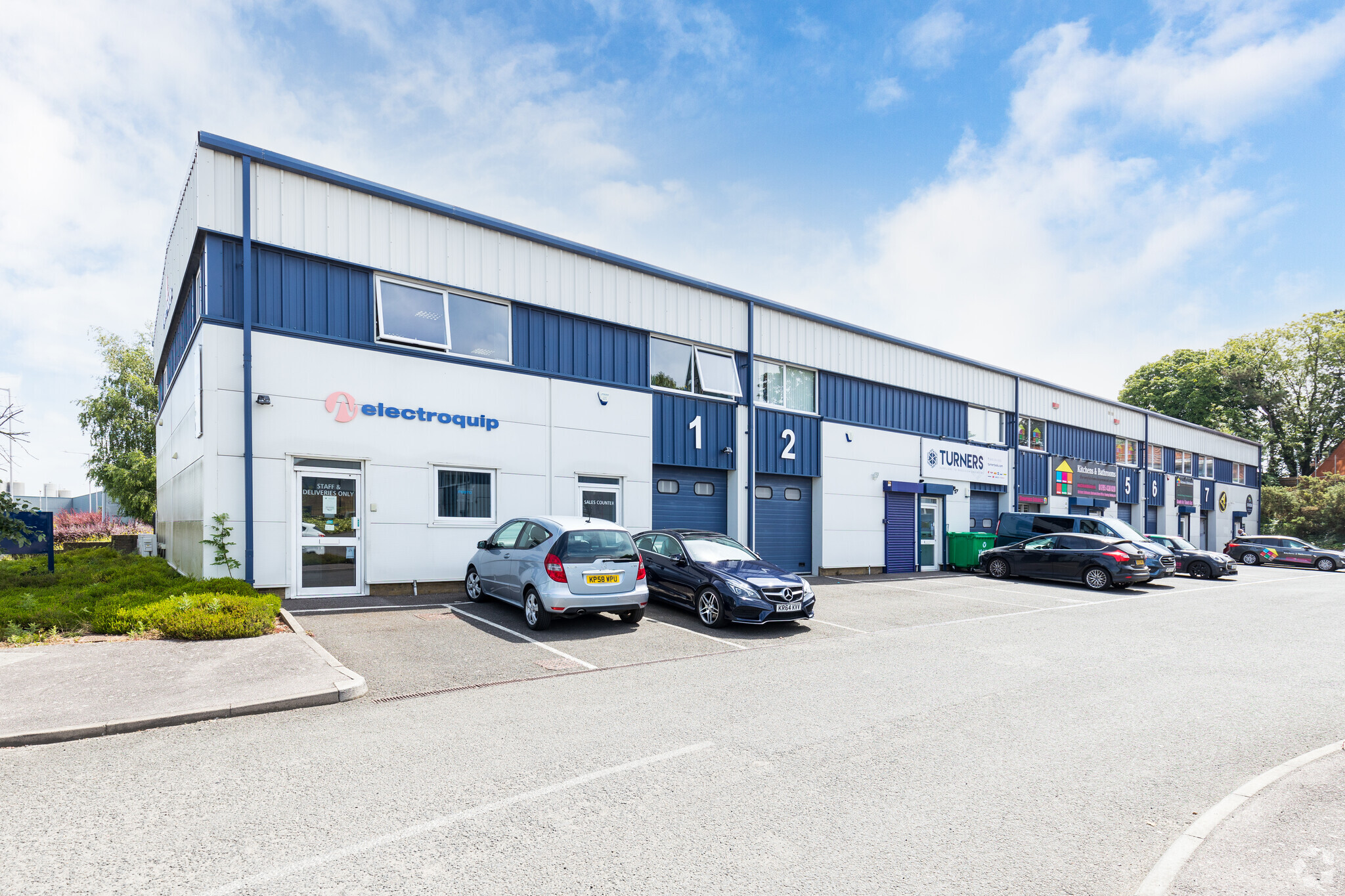
This feature is unavailable at the moment.
We apologize, but the feature you are trying to access is currently unavailable. We are aware of this issue and our team is working hard to resolve the matter.
Please check back in a few minutes. We apologize for the inconvenience.
- LoopNet Team
thank you

Your email has been sent!
Castle Rd
1,350 SF of Industrial Space Available in Sittingbourne ME10 3GL



Highlights
- Situated In Prominent Location
- Good Transport Links
- Car Parking To Front
Features
all available space(1)
Display Rental Rate as
- Space
- Size
- Term
- Rental Rate
- Space Use
- Condition
- Available
The 2 spaces in this building must be leased together, for a total size of 1,350 SF (Contiguous Area):
Warehouse/ light industrial unit with offices - to let/ may sell. Prominent modern unit constructed in 2005 to a good specification. Salient features as follows:- - 6m eaves height (to rear) - Goods access loading door - Separate personnel door with security shutter - High bay lighting - Single & 3 phase power - First floor office - Car parking spaces immediately to the front The property is available to let on a new lease for a term to be agreed at a rent of £18,000 per annum exclusive; or alternatively the freehold interest is available at a price of £275,000. An estate service charge is payable by the tenant to contribute towards maintenance and upkeep of the common parts of the estate. Rateable Value is £12,750. ENERGY PERFORMANCE CERTIFICATE Band C (58) and is valid until 21/02/2033.
- Use Class: B2
- Goods Access Loading Door
- To Let/ To Sell
- Energy Performance Rating - C
- First Floor Office
| Space | Size | Term | Rental Rate | Space Use | Condition | Available |
| Ground - 3, Mezzanine - 3 | 1,350 SF | Negotiable | $16.68 /SF/YR $1.39 /SF/MO $22,514 /YR $1,876 /MO | Industrial | Shell Space | 30 Days |
Ground - 3, Mezzanine - 3
The 2 spaces in this building must be leased together, for a total size of 1,350 SF (Contiguous Area):
| Size |
|
Ground - 3 - 913 SF
Mezzanine - 3 - 437 SF
|
| Term |
| Negotiable |
| Rental Rate |
| $16.68 /SF/YR $1.39 /SF/MO $22,514 /YR $1,876 /MO |
| Space Use |
| Industrial |
| Condition |
| Shell Space |
| Available |
| 30 Days |
Ground - 3, Mezzanine - 3
| Size |
Ground - 3 - 913 SF
Mezzanine - 3 - 437 SF
|
| Term | Negotiable |
| Rental Rate | $16.68 /SF/YR |
| Space Use | Industrial |
| Condition | Shell Space |
| Available | 30 Days |
Warehouse/ light industrial unit with offices - to let/ may sell. Prominent modern unit constructed in 2005 to a good specification. Salient features as follows:- - 6m eaves height (to rear) - Goods access loading door - Separate personnel door with security shutter - High bay lighting - Single & 3 phase power - First floor office - Car parking spaces immediately to the front The property is available to let on a new lease for a term to be agreed at a rent of £18,000 per annum exclusive; or alternatively the freehold interest is available at a price of £275,000. An estate service charge is payable by the tenant to contribute towards maintenance and upkeep of the common parts of the estate. Rateable Value is £12,750. ENERGY PERFORMANCE CERTIFICATE Band C (58) and is valid until 21/02/2033.
- Use Class: B2
- Energy Performance Rating - C
- Goods Access Loading Door
- First Floor Office
- To Let/ To Sell
Property Overview
The unit is located in a prominent position within The Glenmore Centre fronting the busy Castle Road. This is an established industrial location and offers good road access to the M2/M20 motorway via the A2/A249 and thereafter leading to the M26, M25 and Dartford Crossing. Eurolink is a modern business park with around 2 million sq. ft. of accommodation. There is direct access to the A249 dual carriageway via the Northern Relief Road/Kemsley (B2005). The A249 in turn connects with Junction 5 of the M2 (6 miles) and Junction 7 of the M20 (12 miles). All the usual facilities including a retail park, Morrisons supermarket and mainline railway station are located in Sittingbourne town centre.
Warehouse FACILITY FACTS
Learn More About Renting Industrial Properties
Presented by

Castle Rd
Hmm, there seems to have been an error sending your message. Please try again.
Thanks! Your message was sent.





