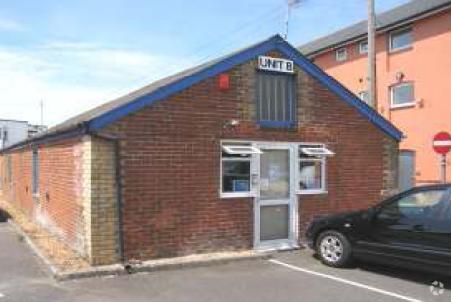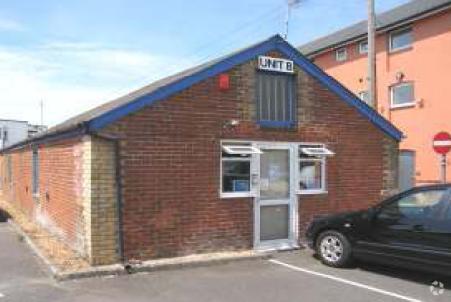Ringwood Trading Estate Castleman Way 1,569 SF of Office Space Available in Ringwood BH24 3BA

HIGHLIGHTS
- Situated just under half a mile from the centre of Ringwood
- Three designated car parking spaces
ALL AVAILABLE SPACE(1)
Display Rental Rate as
- SPACE
- SIZE
- TERM
- RENTAL RATE
- SPACE USE
- CONDITION
- AVAILABLE
A covered staircase leads to first floor offices with overall internal dimensions of approx. 13.11m x 11.12m (43’0” x 36’6”). This space is arranged as reception with wood style strip floor and double doors leading to an open plan office area plus six additional offices. The premises are available by way of a new repairing and insuring lease, subject to four yearly rent reviews. £9,750.00 per annum plus V.A.T., exclusive of outgoings, payable quarterly in advance. The current 6 monthly service charge is £152 plus V.A.T. as a contribution towards the Estate common parts, weed control and general exterior maintenance of the overall car parking areas.
- Use Class: E
- Mostly Open Floor Plan Layout
- 6 Private Offices
- Drop Ceilings
- Electric wall mounted heaters
- Steps lead down to a well fitted kitchen
- Fully Built-Out as Standard Office
- Fits 4 - 13 People
- Fully Carpeted
- Demised WC facilities
- Category 2 lighting
| Space | Size | Term | Rental Rate | Space Use | Condition | Available |
| 1st Floor, Ste Unit 4 | 1,569 SF | Negotiable | $8.02 /SF/YR | Office | Full Build-Out | Now |
1st Floor, Ste Unit 4
| Size |
| 1,569 SF |
| Term |
| Negotiable |
| Rental Rate |
| $8.02 /SF/YR |
| Space Use |
| Office |
| Condition |
| Full Build-Out |
| Available |
| Now |
PROPERTY OVERVIEW
First floor offices located within Ringwood Trading Estate. This trading estate is situated just under half a mile from the centre of Ringwood, on the corner of Castleman Way and Christchurch Road (B3347). The A31 trunk road provides access to Bournemouth, Poole, Southampton and Winchester also leading to the motorway link to London.
- Storage Space








