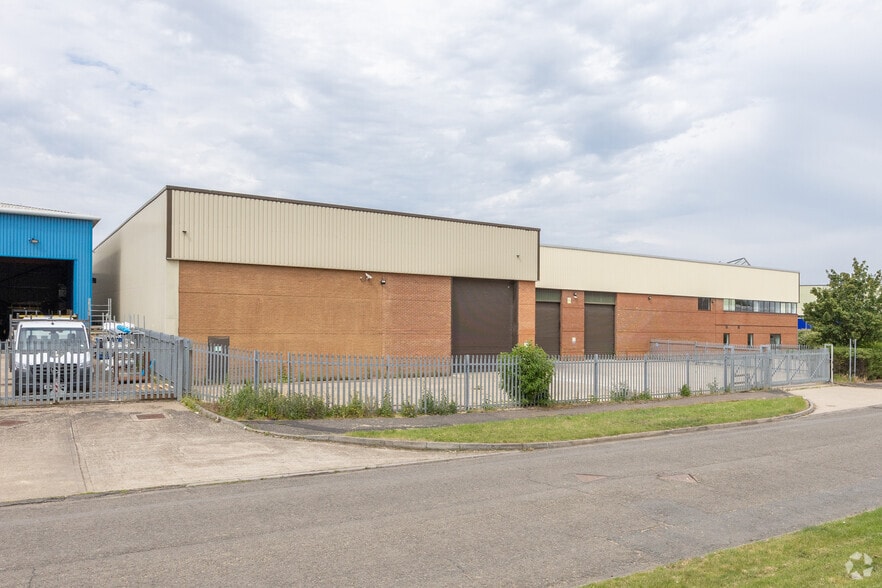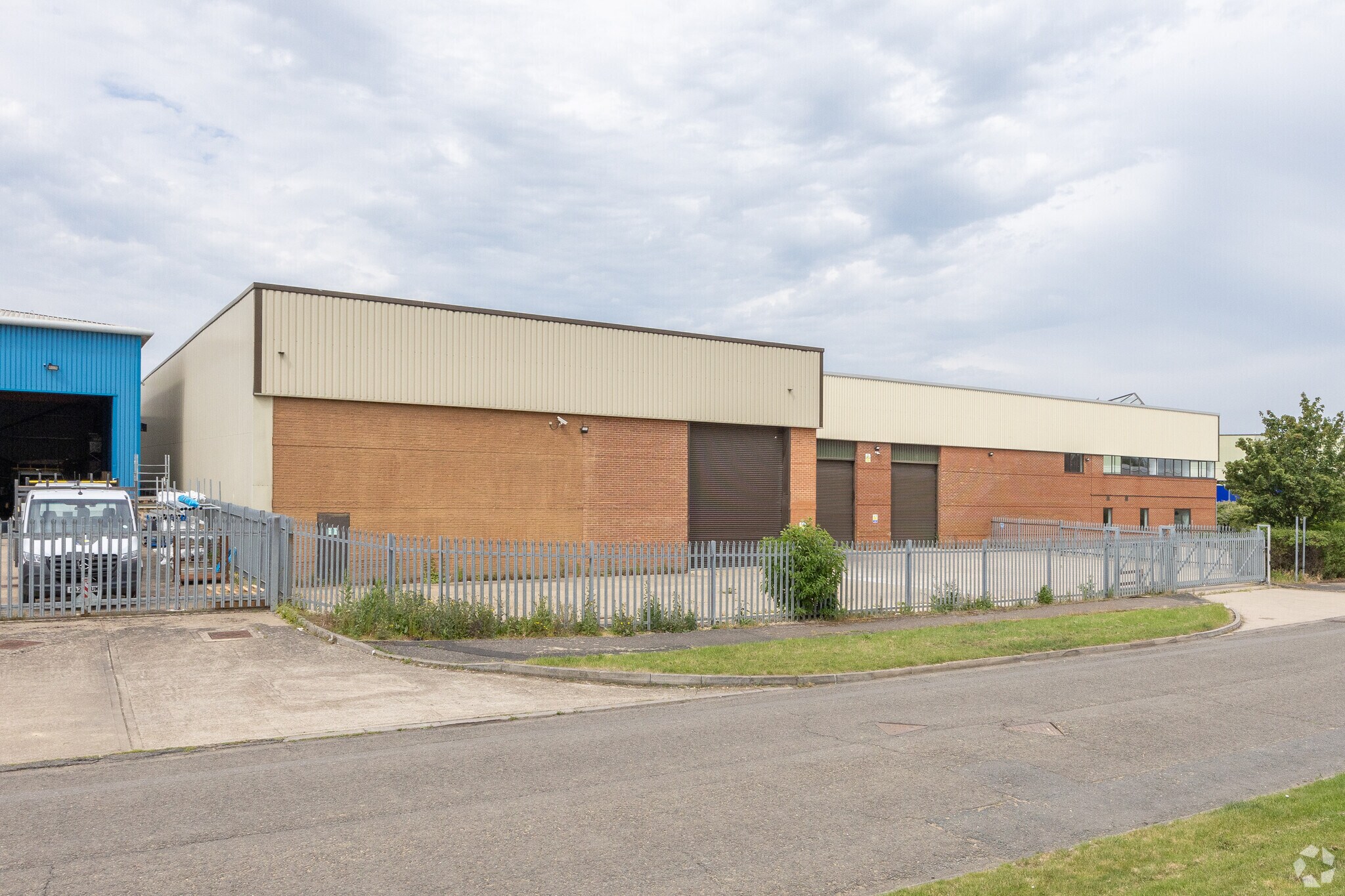
This feature is unavailable at the moment.
We apologize, but the feature you are trying to access is currently unavailable. We are aware of this issue and our team is working hard to resolve the matter.
Please check back in a few minutes. We apologize for the inconvenience.
- LoopNet Team
Caswell Rd
Northampton NN4 7PW
Design House · Property For Lease

HIGHLIGHTS
- The premises is located on the corner of Caswell Road and Reynoldston Close in the heart of the nationally significant Brackmills Industrial Estate
- A modern detached headquarters industrial facility, constructed into 1997 and extended in 2005, the property provides two clear span production/wareho
- excellent road communications with the A45 dual carriageway adjoining the M1 Motorway at Junction 15 and the A14 at Junction 13.
PROPERTY OVERVIEW
Description: A modern detached headquarters industrial facility, constructed into 1997 and extended in 2005, the property provides two clear span production/warehousing sections plus fully fitted headquarters-grade office accommodation including an impressive double height glazed entrance. The property has generous on site car parking, a separately accessed gated yard, 4 x loading doors and a 7 m minimum internal eaves height. A substantial mezzanine was installed by the previous tenant and can be utilised or removed prior to lease as required to fit the specific needs of the new tenant. Accommodation: Ground floor factory/warehouse - 2.060.1 sq. m (22,175 sq. ft) Ground floo reception, welfare, ligth production, packing offices - 551.3 sq. m (5,934 sq. ft) First floor open plan offices - 491.3 sq. m (5,288 sq. ft) Mezzanine - Storage, Showroom, Workroom, Offices (to be removed if not required) - 750.4 sq. m (8,077 sq. ft) Gross Internal Area: 3,853.1 sq. m (41,474 sq. ft)
PROPERTY FACTS
| Property Type | Flex | Rentable Building Area | 36,575 SF |
| Property Subtype | Light Manufacturing | Year Built | 1997 |
| Building Class | B |
| Property Type | Flex |
| Property Subtype | Light Manufacturing |
| Building Class | B |
| Rentable Building Area | 36,575 SF |
| Year Built | 1997 |
FEATURES AND AMENITIES
- Bus Line
- Security System
- Signage
- Reception
- Automatic Blinds
ATTACHMENTS
| Brochure |
LINKS
Listing ID: 31803097
Date on Market: 5/15/2024
Last Updated:
Address: Caswell Rd, Northampton NN4 7PW
The Flex Property at Caswell Rd, Northampton, NN4 7PW is no longer being advertised on LoopNet.com. Contact the broker for information on availability.
FLEX PROPERTIES IN NEARBY NEIGHBORHOODS
NEARBY LISTINGS
- Castle Ashby, Cogenhoe
- South Portway Clos, Northampton
- 21-23 Drapery, Northampton
- 24-26 Queensbridge, Northampton
- 6A-6B Abington St, Northampton
- 32 Market Sq, Northampton
- 54 Caswell Rd, Northampton
- 24-29 Low Farm Pl, Northampton
- 24 Guildhall Rd, Northampton
- 4 Summerhouse Rd, Northampton
- 2 St Giles Sq, Northampton
- Roman Way, Northampton
- Salthouse Rd, Northampton
- Barn Way, Northampton
- 13-17 Bridge St, Northampton

