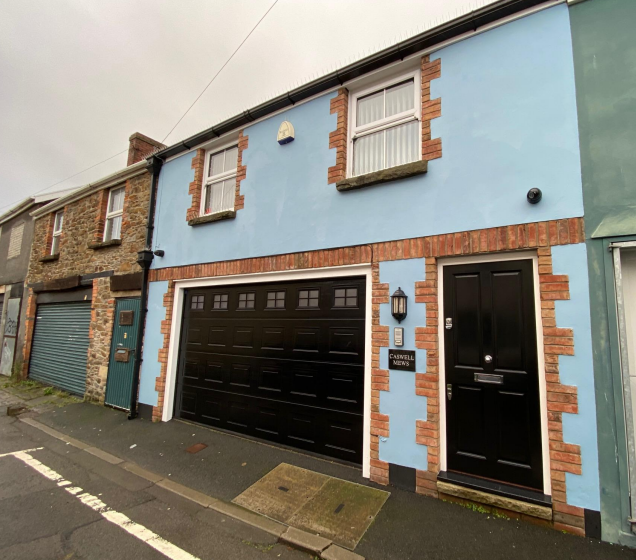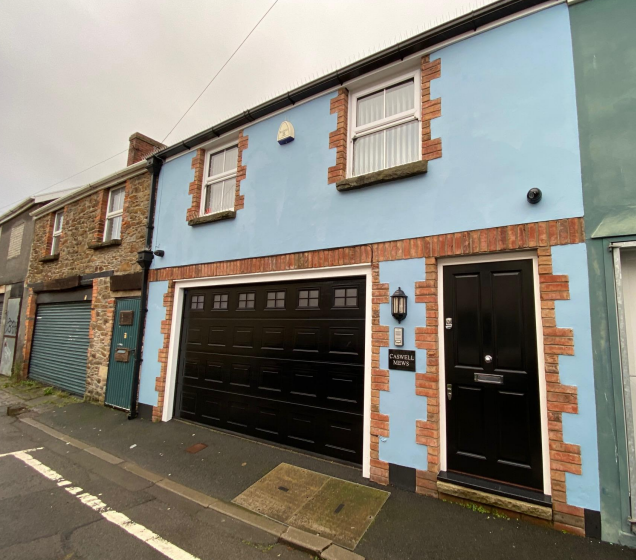
This feature is unavailable at the moment.
We apologize, but the feature you are trying to access is currently unavailable. We are aware of this issue and our team is working hard to resolve the matter.
Please check back in a few minutes. We apologize for the inconvenience.
- LoopNet Team
thank you

Your email has been sent!
Caswell Mews Caswell St
249 - 532 SF of Office Space Available in Swansea SA1 4HT

Highlights
- Good quality two storey office unit with storage
- City centre location
- Secured parking for 1 vehicle
all available spaces(2)
Display Rental Rate as
- Space
- Size
- Term
- Rental Rate
- Space Use
- Condition
- Available
Internally, the ground floor storage area/ garage has been subdivided in part to comprise separate w.c. facilities. The store area also accommodates a small sink drainer unit along the rear elevation. The first floor comprises an open plan office, which has been subdivided in part to accommodate a fitted open kitchen area and a self-contained shower room, comprising a shower enclosure with thermostatic shower unit, w.c. and a wash hand basin. The property is available for £8,950 per annum.
- Use Class: A2
- Mostly Open Floor Plan Layout
- Central Heating System
- Security System
- Secure Storage
- New flexible lease
- Open plan office/storage space
- Partially Built-Out as Professional Services Office
- Can be combined with additional space(s) for up to 532 SF of adjacent space
- Kitchen
- Closed Circuit Television Monitoring (CCTV)
- Demised WC facilities
- CCTV system included
Internally, the ground floor storage area/ garage has been subdivided in part to comprise separate w.c. facilities. The store area also accommodates a small sink drainer unit along the rear elevation. The first floor comprises an open plan office, which has been subdivided in part to accommodate a fitted open kitchen area and a self-contained shower room, comprising a shower enclosure with thermostatic shower unit, w.c. and a wash hand basin. The property is available for £8,950 per annum.
- Use Class: A2
- Mostly Open Floor Plan Layout
- Central Heating System
- Security System
- Secure Storage
- New flexible lease
- Open plan office/storage space
- Partially Built-Out as Professional Services Office
- Can be combined with additional space(s) for up to 532 SF of adjacent space
- Kitchen
- Closed Circuit Television Monitoring (CCTV)
- Demised WC facilities
- CCTV system included
| Space | Size | Term | Rental Rate | Space Use | Condition | Available |
| Ground | 249 SF | Negotiable | $21.29 /SF/YR $1.77 /SF/MO $229.17 /m²/YR $19.10 /m²/MO $441.79 /MO $5,301 /YR | Office | Partial Build-Out | Pending |
| 1st Floor | 283 SF | Negotiable | $21.29 /SF/YR $1.77 /SF/MO $229.17 /m²/YR $19.10 /m²/MO $502.11 /MO $6,025 /YR | Office | Partial Build-Out | Pending |
Ground
| Size |
| 249 SF |
| Term |
| Negotiable |
| Rental Rate |
| $21.29 /SF/YR $1.77 /SF/MO $229.17 /m²/YR $19.10 /m²/MO $441.79 /MO $5,301 /YR |
| Space Use |
| Office |
| Condition |
| Partial Build-Out |
| Available |
| Pending |
1st Floor
| Size |
| 283 SF |
| Term |
| Negotiable |
| Rental Rate |
| $21.29 /SF/YR $1.77 /SF/MO $229.17 /m²/YR $19.10 /m²/MO $502.11 /MO $6,025 /YR |
| Space Use |
| Office |
| Condition |
| Partial Build-Out |
| Available |
| Pending |
Ground
| Size | 249 SF |
| Term | Negotiable |
| Rental Rate | $21.29 /SF/YR |
| Space Use | Office |
| Condition | Partial Build-Out |
| Available | Pending |
Internally, the ground floor storage area/ garage has been subdivided in part to comprise separate w.c. facilities. The store area also accommodates a small sink drainer unit along the rear elevation. The first floor comprises an open plan office, which has been subdivided in part to accommodate a fitted open kitchen area and a self-contained shower room, comprising a shower enclosure with thermostatic shower unit, w.c. and a wash hand basin. The property is available for £8,950 per annum.
- Use Class: A2
- Partially Built-Out as Professional Services Office
- Mostly Open Floor Plan Layout
- Can be combined with additional space(s) for up to 532 SF of adjacent space
- Central Heating System
- Kitchen
- Security System
- Closed Circuit Television Monitoring (CCTV)
- Secure Storage
- Demised WC facilities
- New flexible lease
- CCTV system included
- Open plan office/storage space
1st Floor
| Size | 283 SF |
| Term | Negotiable |
| Rental Rate | $21.29 /SF/YR |
| Space Use | Office |
| Condition | Partial Build-Out |
| Available | Pending |
Internally, the ground floor storage area/ garage has been subdivided in part to comprise separate w.c. facilities. The store area also accommodates a small sink drainer unit along the rear elevation. The first floor comprises an open plan office, which has been subdivided in part to accommodate a fitted open kitchen area and a self-contained shower room, comprising a shower enclosure with thermostatic shower unit, w.c. and a wash hand basin. The property is available for £8,950 per annum.
- Use Class: A2
- Partially Built-Out as Professional Services Office
- Mostly Open Floor Plan Layout
- Can be combined with additional space(s) for up to 532 SF of adjacent space
- Central Heating System
- Kitchen
- Security System
- Closed Circuit Television Monitoring (CCTV)
- Secure Storage
- Demised WC facilities
- New flexible lease
- CCTV system included
- Open plan office/storage space
Property Overview
The subject premises comprises modern two storey commercial property comprising an open plan office area arranged over the first floor with ground floor storage, which also benefits from on-site designated parking via a secured electric operated roller door to the front elevation.
- Storage Space
- Fully Carpeted
- Natural Light
- Secure Storage
PROPERTY FACTS
Learn More About Renting Office Space
Presented by

Caswell Mews | Caswell St
Hmm, there seems to have been an error sending your message. Please try again.
Thanks! Your message was sent.








