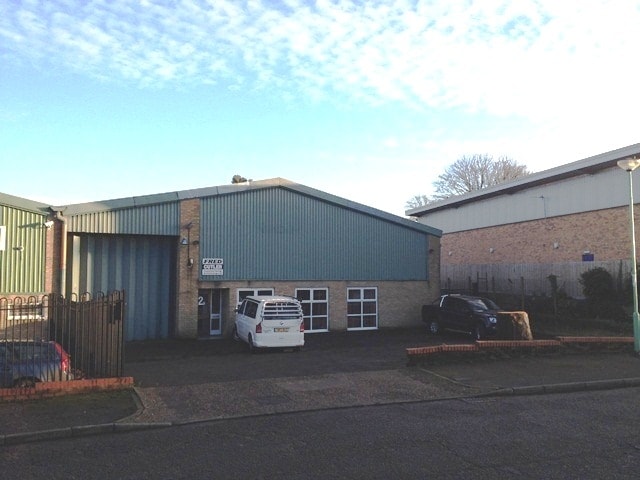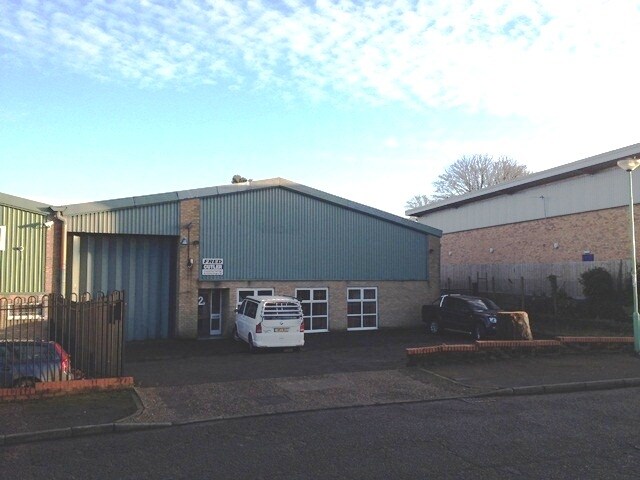
This feature is unavailable at the moment.
We apologize, but the feature you are trying to access is currently unavailable. We are aware of this issue and our team is working hard to resolve the matter.
Please check back in a few minutes. We apologize for the inconvenience.
- LoopNet Team
Cavendish Rd
Bury St Edmunds IP33 3TE
Property For Lease

HIGHLIGHTS
- Unit is located in a significant distribution and logistics centre serving Felixstowe port.
- Excellent access to the A14.
- The property is prominently located on Cavenish Road which is accessed from Newmarket Road, one of the main arterial routes into the town centre.
PROPERTY OVERVIEW
The property comprises an end terrace warehouse building of steel portal frame construction with brick and block walls to approximately 7 ft with insulated profile cladding above. Bury St Edmunds is an affluent and attractive market town and the administrative, commercial and cultural centre for West Suffolk. The town is located approximately 26 miles east of Cambridge, 36 miles south-west of Norwich and 23 miles north-west of Ipswich. It has a primary catchment population of 257,000 people and a population of 41,291 (2021 census). The town is a major retail and leisure destination for the western and wider region of Suffolk. It is also a significant distribution and logistics centre serving Felixstowe port along the A14 trunk road. The property is prominently located on Cavenish Road which is accessed from Newmarket Road, one of the main arterial routes into the town centre. The units are located within a mile of the town centre and close to junction 42 of the A14.
PROPERTY FACTS
| Property Type | Industrial | Rentable Building Area | 23,295 SF |
| Property Subtype | Warehouse | Year Built | 2010 |
| Property Type | Industrial |
| Property Subtype | Warehouse |
| Rentable Building Area | 23,295 SF |
| Year Built | 2010 |
FEATURES AND AMENITIES
- Fenced Lot
- Security System
- Automatic Blinds
- Storage Space
UTILITIES
- Lighting
- Water
- Sewer
- Heating
LINKS
Listing ID: 33006976
Date on Market: 8/30/2024
Last Updated:
Address: Cavendish Rd, Bury St Edmunds IP33 3TE
The Industrial Property at Cavendish Rd, Bury St Edmunds, IP33 3TE is no longer being advertised on LoopNet.com. Contact the broker for information on availability.
INDUSTRIAL PROPERTIES IN NEARBY NEIGHBORHOODS
NEARBY LISTINGS
- 7 Whiting St, Bury St Edmunds
- Short Brackland, Bury St Edmunds
- Skyliner Way, Bury St Edmunds
- Skyliner Way, Bury St Edmunds
- The Drift, Bury St Edmunds
- 7 Boldero Rd, Bury St Edmunds
- 3 Boldero Rd, Bury St Edmunds
- 7-10 Cornhill, Bury St Edmunds
- 33 St. Andrews St S, Bury St Edmunds
- 40-41 Abbeygate St, Bury St Edmunds
- Skyliner Way, Bury St Edmunds
- 22-23 Churchgate St, Bury St Edmunds
- 24 Angel Hill, Bury St Edmunds
- 30-31 Cornhill, Bury St Edmunds
- 9 Guildhall St, Bury St Edmunds

