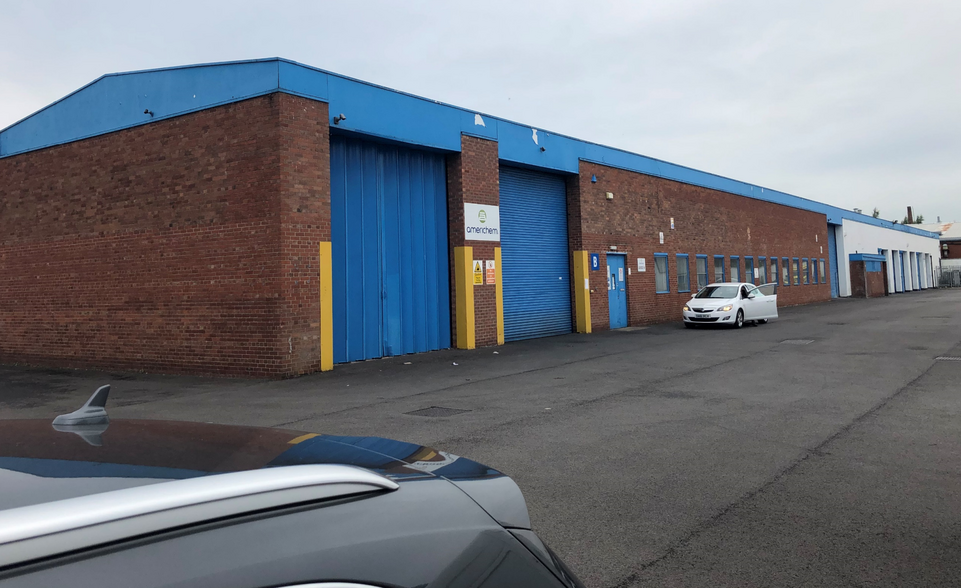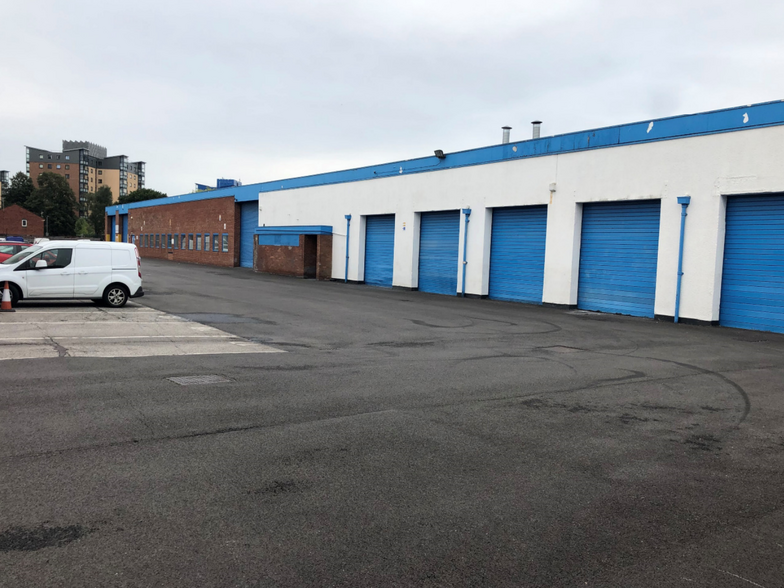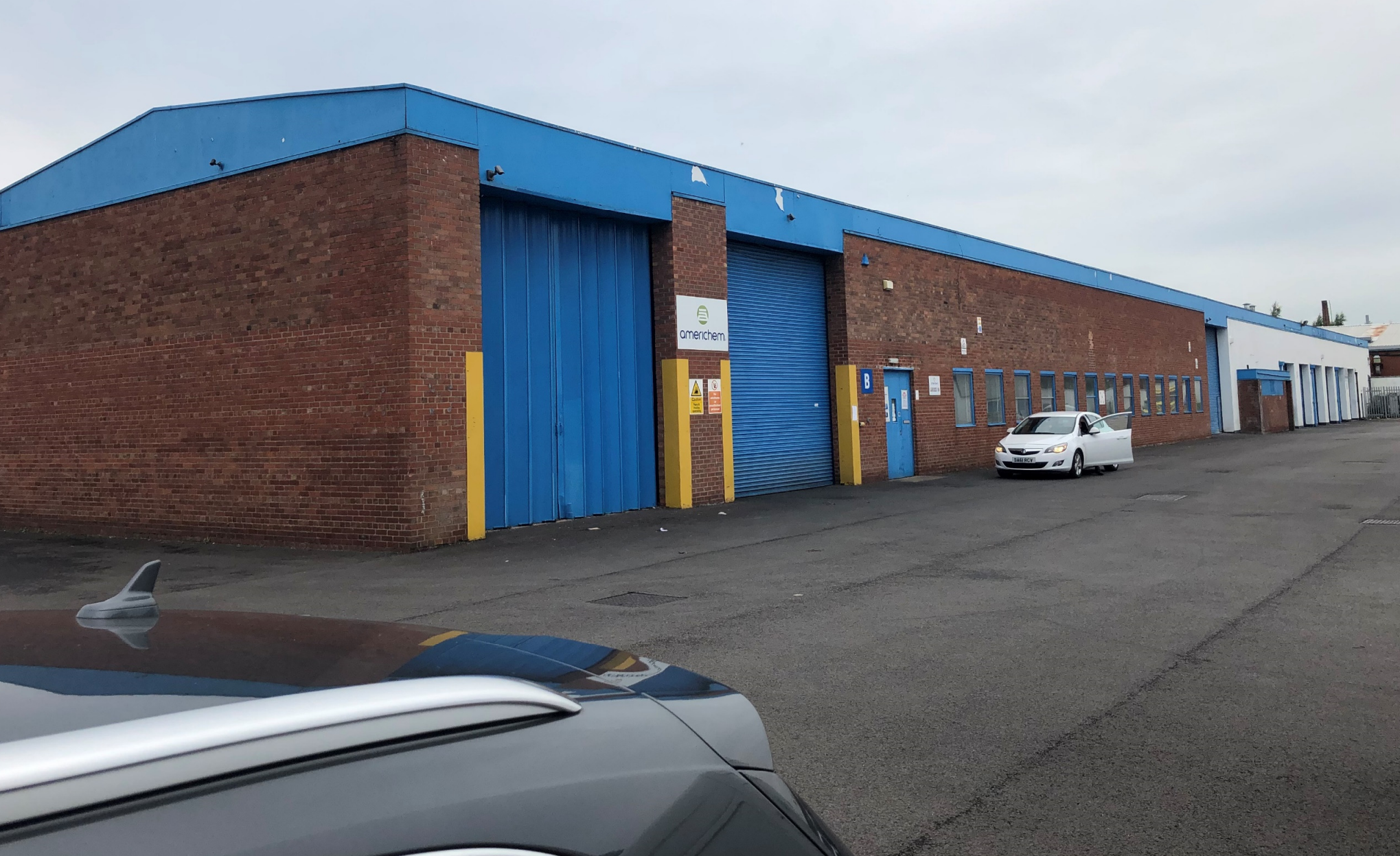
This feature is unavailable at the moment.
We apologize, but the feature you are trying to access is currently unavailable. We are aware of this issue and our team is working hard to resolve the matter.
Please check back in a few minutes. We apologize for the inconvenience.
- LoopNet Team
thank you

Your email has been sent!
Cawdor St
48,986 SF of Industrial Space Available in Eccles M30 0QR


Sublease Highlights
- Good location
- Yard space
- On site parking
Features
all available space(1)
Display Rental Rate as
- Space
- Size
- Term
- Rental Rate
- Space Use
- Condition
- Available
The 2 spaces in this building must be leased together, for a total size of 48,986 SF (Contiguous Area):
Detached industrial unit with internal access via 9 level loading doors to the front elevation along with personnel entrances. The eaves height is 5m, rising to 8m at the apex
- Use Class: B2
- 9 Loading Docks
- Secure Storage
- Automatic Blinds
- Yard
- 8m Eaves at apex
- Includes 1,518 SF of dedicated office space
- Sublease space available from current tenant
- Partitioned Offices
- Natural Light
- Demised WC facilities
- Roller shutter
- Open plan
| Space | Size | Term | Rental Rate | Space Use | Condition | Available |
| Ground - B, Mezzanine | 48,986 SF | Aug 2025 | $5.11 /SF/YR $0.43 /SF/MO $55.03 /m²/YR $4.59 /m²/MO $20,869 /MO $250,424 /YR | Industrial | Partial Build-Out | Now |
Ground - B, Mezzanine
The 2 spaces in this building must be leased together, for a total size of 48,986 SF (Contiguous Area):
| Size |
|
Ground - B - 47,468 SF
Mezzanine - 1,518 SF
|
| Term |
| Aug 2025 |
| Rental Rate |
| $5.11 /SF/YR $0.43 /SF/MO $55.03 /m²/YR $4.59 /m²/MO $20,869 /MO $250,424 /YR |
| Space Use |
| Industrial |
| Condition |
| Partial Build-Out |
| Available |
| Now |
Ground - B, Mezzanine
| Size |
Ground - B - 47,468 SF
Mezzanine - 1,518 SF
|
| Term | Aug 2025 |
| Rental Rate | $5.11 /SF/YR |
| Space Use | Industrial |
| Condition | Partial Build-Out |
| Available | Now |
Detached industrial unit with internal access via 9 level loading doors to the front elevation along with personnel entrances. The eaves height is 5m, rising to 8m at the apex
- Use Class: B2
- Sublease space available from current tenant
- 9 Loading Docks
- Partitioned Offices
- Secure Storage
- Natural Light
- Automatic Blinds
- Demised WC facilities
- Yard
- Roller shutter
- 8m Eaves at apex
- Open plan
- Includes 1,518 SF of dedicated office space
Property Overview
Unit B comprises a detached industrial unit on larger multi-let industrial estate. The unit is predominantly open plan internally and is constructed of largely full height brick/blockwork elevations surrounding a steel portal frame beneath a multi pitched, insulated asbestos sheet roof.
Warehouse FACILITY FACTS
Learn More About Renting Industrial Properties
Presented by

Cawdor St
Hmm, there seems to have been an error sending your message. Please try again.
Thanks! Your message was sent.


