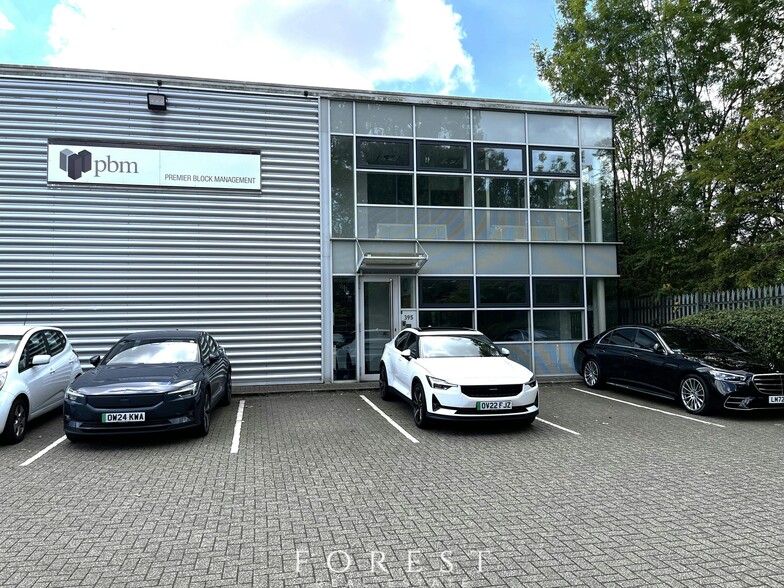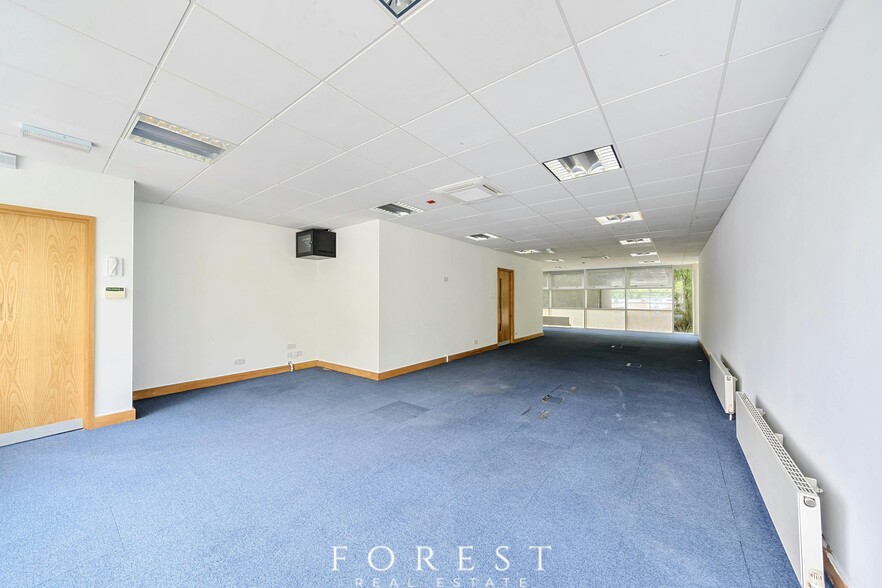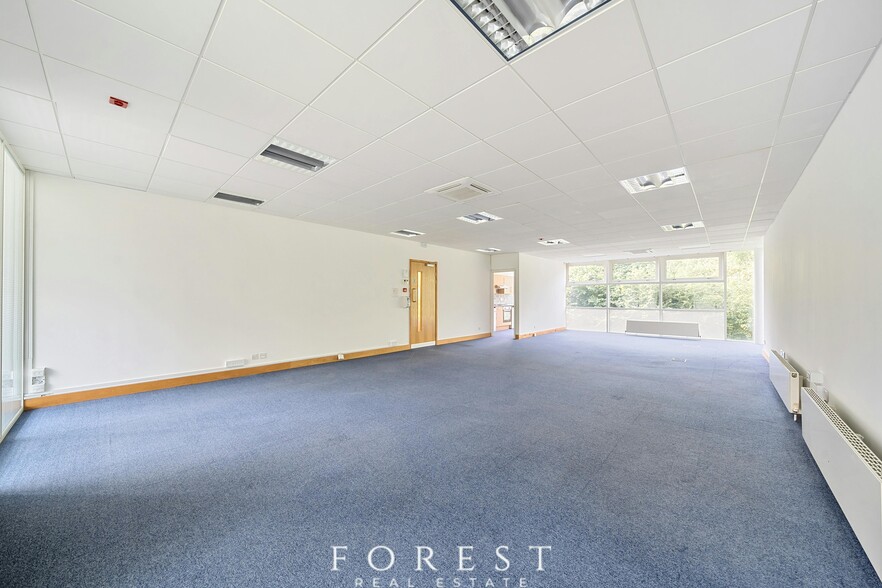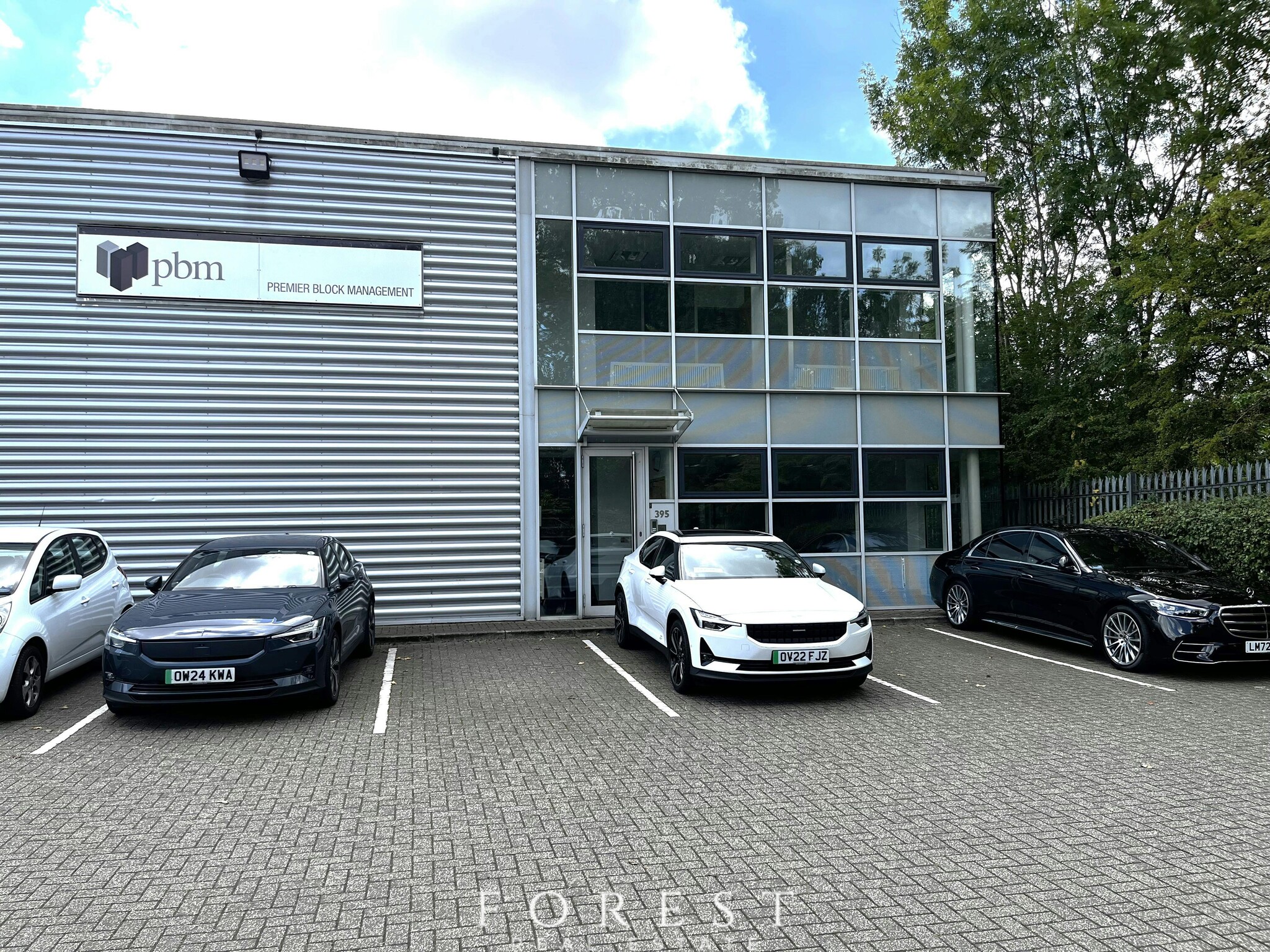
This feature is unavailable at the moment.
We apologize, but the feature you are trying to access is currently unavailable. We are aware of this issue and our team is working hard to resolve the matter.
Please check back in a few minutes. We apologize for the inconvenience.
- LoopNet Team
thank you

Your email has been sent!
Centennial Ave
1,321 - 2,642 SF of Office Space Available in Elstree WD6 3TJ



Highlights
- Allocated car parking spaces
- Hotel, gym, restaurant and café on site
- Excellent Transport links
Features
all available spaces(2)
Display Rental Rate as
- Space
- Size
- Term
- Rental Rate
- Space Use
- Condition
- Available
To Let - Self-contained offices within the high quality, low density, landscaped business park. Self-contained, comfort cooled offices offering accommodation from 1,321 sq ft up to a total of 2,642 sq ft on ground and first floors in this highly specified unit situated on the established Centennial Park, with its business park amenities and excellent access to the M1, Central London and the Home Counties.
- Use Class: E
- Fits 4 - 11 People
- Kitchen
- Closed Circuit Television Monitoring (CCTV)
- Energy Performance Rating - D
- 24 hour CCTV surveillance
- Kitchens on each floor
- Mostly Open Floor Plan Layout
- Can be combined with additional space(s) for up to 2,642 SF of adjacent space
- Fully Carpeted
- Raised Floor
- VRV comfort cooling
- Raised carpeted floors
To Let - Self-contained offices within the high quality, low density, landscaped business park. Self-contained, comfort cooled offices offering accommodation from 1,321 sq ft up to a total of 2,642 sq ft on ground and first floors in this highly specified unit situated on the established Centennial Park, with its business park amenities and excellent access to the M1, Central London and the Home Counties.
- Use Class: E
- Fits 4 - 11 People
- Kitchen
- Closed Circuit Television Monitoring (CCTV)
- Energy Performance Rating - D
- 24 hour CCTV surveillance
- Kitchens on each floor
- Mostly Open Floor Plan Layout
- Can be combined with additional space(s) for up to 2,642 SF of adjacent space
- Fully Carpeted
- Raised Floor
- VRV comfort cooling
- Raised carpeted floors
| Space | Size | Term | Rental Rate | Space Use | Condition | Available |
| Ground, Ste 395 | 1,321 SF | Negotiable | $26.79 /SF/YR $2.23 /SF/MO $35,385 /YR $2,949 /MO | Office | Shell Space | Pending |
| 1st Floor, Ste 395 | 1,321 SF | Negotiable | $26.79 /SF/YR $2.23 /SF/MO $35,385 /YR $2,949 /MO | Office | Shell Space | Pending |
Ground, Ste 395
| Size |
| 1,321 SF |
| Term |
| Negotiable |
| Rental Rate |
| $26.79 /SF/YR $2.23 /SF/MO $35,385 /YR $2,949 /MO |
| Space Use |
| Office |
| Condition |
| Shell Space |
| Available |
| Pending |
1st Floor, Ste 395
| Size |
| 1,321 SF |
| Term |
| Negotiable |
| Rental Rate |
| $26.79 /SF/YR $2.23 /SF/MO $35,385 /YR $2,949 /MO |
| Space Use |
| Office |
| Condition |
| Shell Space |
| Available |
| Pending |
Ground, Ste 395
| Size | 1,321 SF |
| Term | Negotiable |
| Rental Rate | $26.79 /SF/YR |
| Space Use | Office |
| Condition | Shell Space |
| Available | Pending |
To Let - Self-contained offices within the high quality, low density, landscaped business park. Self-contained, comfort cooled offices offering accommodation from 1,321 sq ft up to a total of 2,642 sq ft on ground and first floors in this highly specified unit situated on the established Centennial Park, with its business park amenities and excellent access to the M1, Central London and the Home Counties.
- Use Class: E
- Mostly Open Floor Plan Layout
- Fits 4 - 11 People
- Can be combined with additional space(s) for up to 2,642 SF of adjacent space
- Kitchen
- Fully Carpeted
- Closed Circuit Television Monitoring (CCTV)
- Raised Floor
- Energy Performance Rating - D
- VRV comfort cooling
- 24 hour CCTV surveillance
- Raised carpeted floors
- Kitchens on each floor
1st Floor, Ste 395
| Size | 1,321 SF |
| Term | Negotiable |
| Rental Rate | $26.79 /SF/YR |
| Space Use | Office |
| Condition | Shell Space |
| Available | Pending |
To Let - Self-contained offices within the high quality, low density, landscaped business park. Self-contained, comfort cooled offices offering accommodation from 1,321 sq ft up to a total of 2,642 sq ft on ground and first floors in this highly specified unit situated on the established Centennial Park, with its business park amenities and excellent access to the M1, Central London and the Home Counties.
- Use Class: E
- Mostly Open Floor Plan Layout
- Fits 4 - 11 People
- Can be combined with additional space(s) for up to 2,642 SF of adjacent space
- Kitchen
- Fully Carpeted
- Closed Circuit Television Monitoring (CCTV)
- Raised Floor
- Energy Performance Rating - D
- VRV comfort cooling
- 24 hour CCTV surveillance
- Raised carpeted floors
- Kitchens on each floor
Property Overview
Centennial Park is a very high quality, 66 acre low density, landscaped business park situated beside the A41 & M1 Motorway (Jct.4). The M25 (Jcts.19-21 & 23) are all within 8 miles, the A1 is 2.5 miles distant and Central London is 13 miles away. There are regular bus services from the Park giving access to Rail links via Elstree & Borehamwood (Thameslink) and Stanmore (Jubilee Line) stations. Watford Junction station (Euston 18 mins) is also approx. 4.5 miles distance by car. The business park is highly favoured by technology, communications and healthcare companies and has the added benefit of a DeVere Village Hotel including Starbucks, gym and meeting / conference facilities. The park also includes onsite security and 24 hour CCTV monitoring.
Service FACILITY FACTS
Presented by

Centennial Ave
Hmm, there seems to have been an error sending your message. Please try again.
Thanks! Your message was sent.





