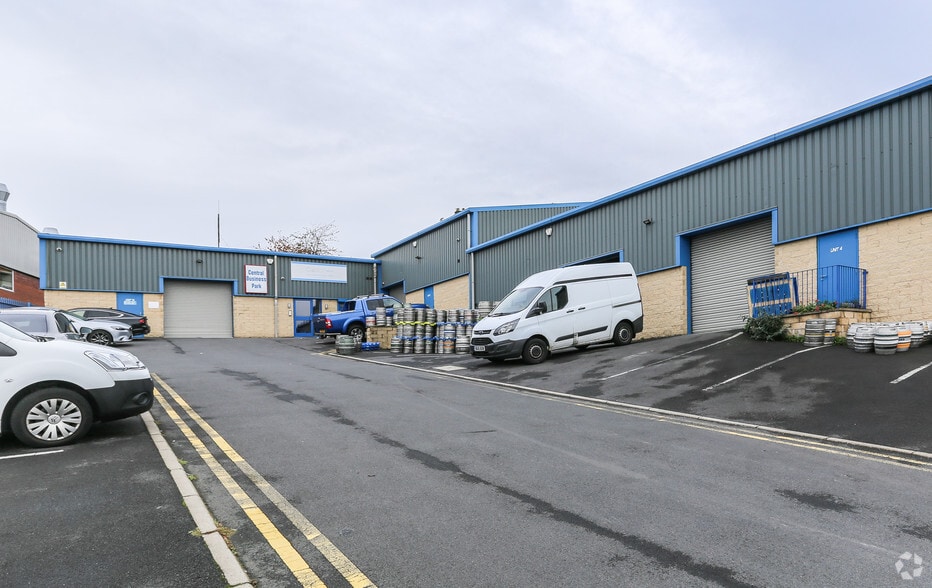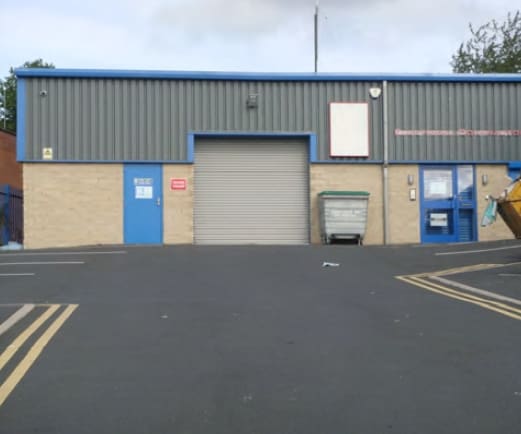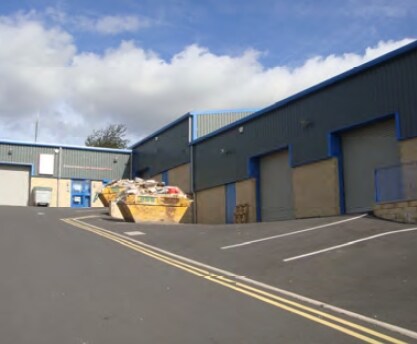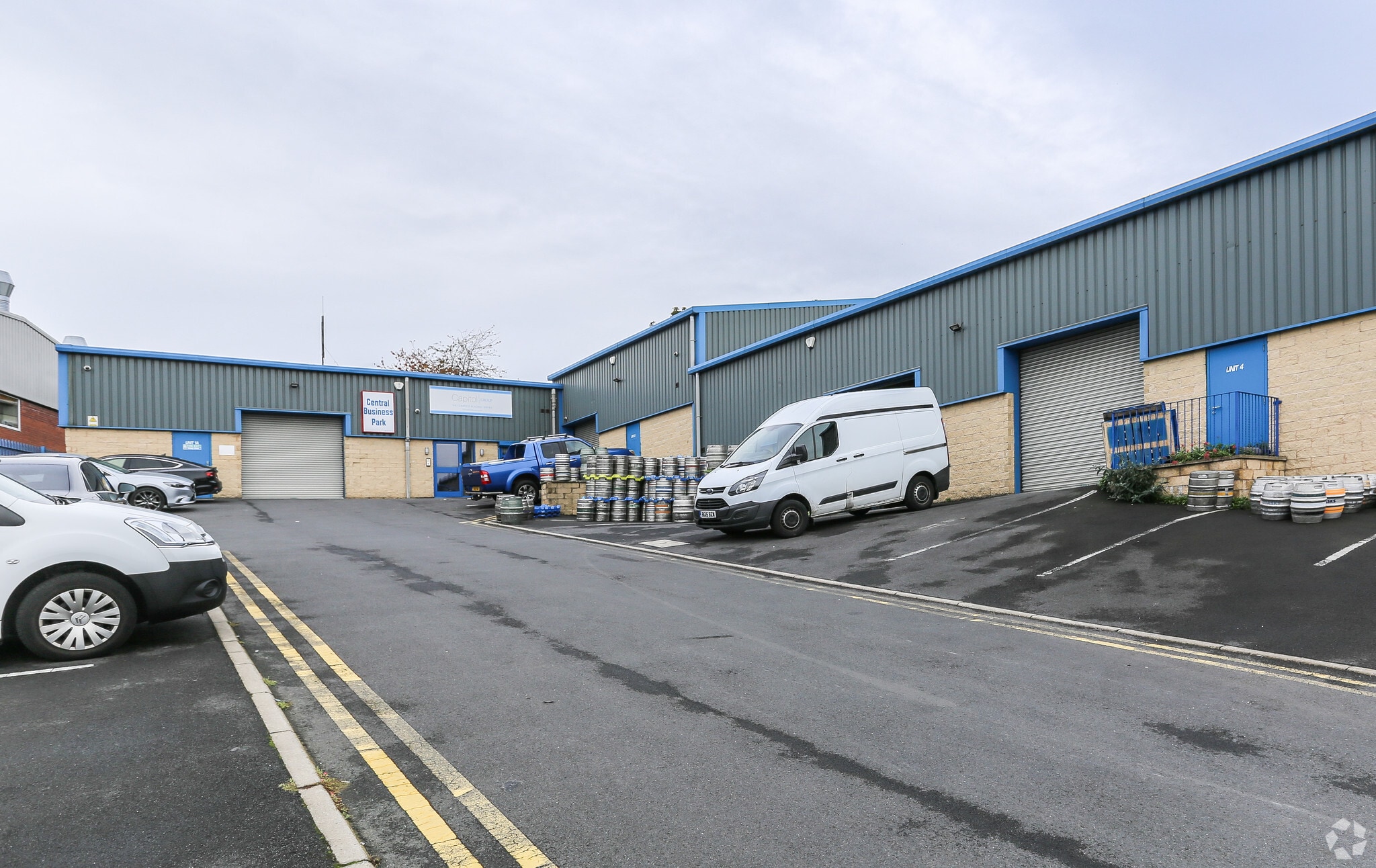Central Workshops Central St
2,863 - 6,284 SF of Industrial Space Available in Dewsbury WF13 2LZ



HIGHLIGHTS
- Modern single storey industrial/warehouse units
- Loading doors
- Conveniently located on the outskirts of Dewsbury town centre on a self contained site
- Surfaced forecourt providing vehicle loading and dedicated off street parking.
FEATURES
ALL AVAILABLE SPACES(2)
Display Rental Rate as
- SPACE
- SIZE
- TERM
- RENTAL RATE
- SPACE USE
- CONDITION
- AVAILABLE
The 2 spaces in this building must be leased together, for a total size of 3,421 SF (Contiguous Area):
Principally open plan warehouse/workshop unit with large electrically operated roller shutter loading door and internal partitioning to provide ground level office, toilet and store. First floor storage and ancillary office space (part with restrictive headroom) extending to 46.03m² (496 sq. ft).
- Use Class: B2
- Wi-Fi Connectivity
- Closed Circuit Television Monitoring (CCTV)
- Common Parts WC Facilities
- Electric roller shutter loading door
- Office, toilet and storage facilities
- Central Heating System
- Security System
- Secure Storage
- Smoke Detector
- Suitable for a variety of uses
- Includes 496 SF of dedicated office space
Providing open plan warehouse/workshop space with two large roller shutter loading doors (at ground and tailgate level). Internal partitioning to provide private office and separate blockwork built toilet.
- Use Class: B2
- Central Heating System
- Security System
- Secure Storage
- Smoke Detector
- Suitable for a variety of uses
- Includes 496 SF of dedicated office space
- Wi-Fi Connectivity
- Closed Circuit Television Monitoring (CCTV)
- Common Parts WC Facilities
- Electric roller shutter loading door
- Office, toilet and storage facilities
| Space | Size | Term | Rental Rate | Space Use | Condition | Available |
| Ground - 1, 1st Floor - 1 | 3,421 SF | Negotiable | Upon Request | Industrial | Partial Build-Out | Now |
| Ground - 2 | 2,863 SF | Negotiable | $8.25 /SF/YR | Industrial | Partial Build-Out | Now |
Ground - 1, 1st Floor - 1
The 2 spaces in this building must be leased together, for a total size of 3,421 SF (Contiguous Area):
| Size |
|
Ground - 1 - 2,925 SF
1st Floor - 1 - 496 SF
|
| Term |
| Negotiable |
| Rental Rate |
| Upon Request |
| Space Use |
| Industrial |
| Condition |
| Partial Build-Out |
| Available |
| Now |
Ground - 2
| Size |
| 2,863 SF |
| Term |
| Negotiable |
| Rental Rate |
| $8.25 /SF/YR |
| Space Use |
| Industrial |
| Condition |
| Partial Build-Out |
| Available |
| Now |
PROPERTY OVERVIEW
The property comprises a terraced industrial/warehouse building being stone and blockwork built part clad in insulated metal decking under a pitched metal decking insulated roof incorporating perspex roof lights and a solid concrete floor. The property is located a short distance, via Pinfold Hill, from the main A644 Huddersfield Road which provides access to the majority of main arterial routes serving the north Kirklees area. Central Business Park has a prominent frontage to Central Street only a short distance to the south west of Dewsbury town centre. The premises have good access to the motorway network with Junctions 25 & 28 of the M62 and Junction 40 of the M1 within a five mile radius to the west, north east and east respectively.
SERVICE FACILITY FACTS
SELECT TENANTS
- FLOOR
- TENANT NAME
- INDUSTRY
- GRND
- Diespeker
- Manufacturing






