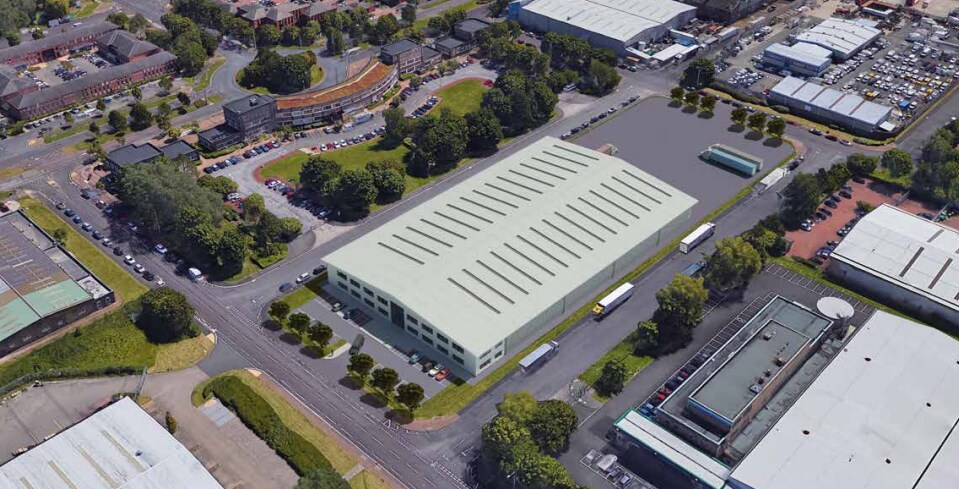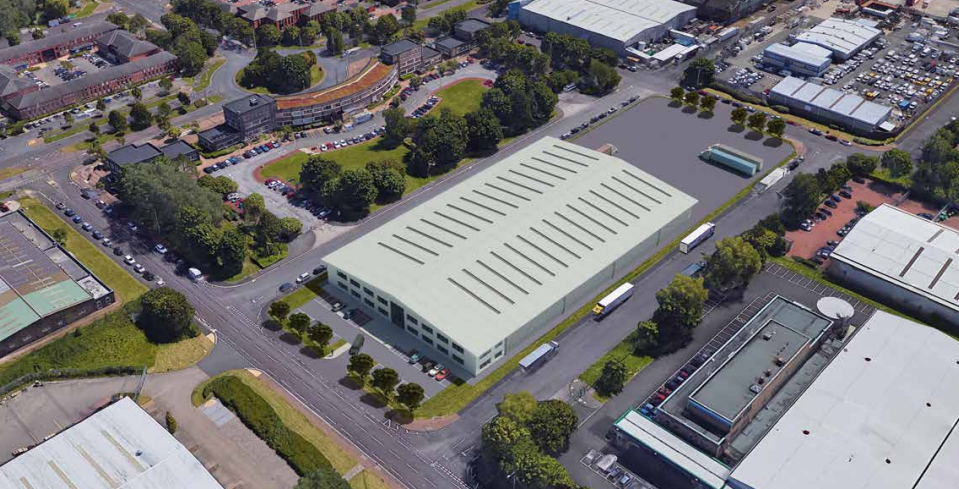
This feature is unavailable at the moment.
We apologize, but the feature you are trying to access is currently unavailable. We are aware of this issue and our team is working hard to resolve the matter.
Please check back in a few minutes. We apologize for the inconvenience.
- LoopNet Team
thank you

Your email has been sent!
Centralway
6,835 - 73,248 SF of Industrial Space Available in Gateshead NE11 0TU

Highlights
- Proposed new hi--spec manufacturing / distribution facility
- Steel portal frame with height to underside of haunch of 10.6m
- Gross internal floor area of 73,248 sqft (6,805 sqm)
- Two options available for the build
Features
all available spaces(2)
Display Rental Rate as
- Space
- Size
- Term
- Rental Rate
- Space Use
- Condition
- Available
Proposed new hi--spec manufacturing / distribution facility
- Use Class: E
- Can be combined with additional space(s) for up to 73,248 SF of adjacent space
- Reception Area
- Recessed Lighting
- Yard
- Brickwork up to 2.1m high, with profile cladding
- Space is in Excellent Condition
- Partitioned Offices
- Raised Floor
- Automatic Blinds
- Office areas: Metal composite cladding panels
- Roof lights: 10% of roof
Proposed new hi--spec manufacturing / distribution facility
- Use Class: E
- Can be combined with additional space(s) for up to 73,248 SF of adjacent space
- Reception Area
- Recessed Lighting
- Yard
- Brickwork up to 2.1m high, with profile cladding
- Space is in Excellent Condition
- Partitioned Offices
- Raised Floor
- Automatic Blinds
- Office areas: Metal composite cladding panels
- Roof lights: 10% of roof
| Space | Size | Term | Rental Rate | Space Use | Condition | Available |
| Ground | 66,413 SF | Negotiable | $10.22 /SF/YR $0.85 /SF/MO $110.05 /m²/YR $9.17 /m²/MO $56,586 /MO $679,026 /YR | Industrial | Shell Space | 120 Days |
| Mezzanine | 6,835 SF | Negotiable | $10.22 /SF/YR $0.85 /SF/MO $110.05 /m²/YR $9.17 /m²/MO $5,824 /MO $69,883 /YR | Industrial | Shell Space | 120 Days |
Ground
| Size |
| 66,413 SF |
| Term |
| Negotiable |
| Rental Rate |
| $10.22 /SF/YR $0.85 /SF/MO $110.05 /m²/YR $9.17 /m²/MO $56,586 /MO $679,026 /YR |
| Space Use |
| Industrial |
| Condition |
| Shell Space |
| Available |
| 120 Days |
Mezzanine
| Size |
| 6,835 SF |
| Term |
| Negotiable |
| Rental Rate |
| $10.22 /SF/YR $0.85 /SF/MO $110.05 /m²/YR $9.17 /m²/MO $5,824 /MO $69,883 /YR |
| Space Use |
| Industrial |
| Condition |
| Shell Space |
| Available |
| 120 Days |
Ground
| Size | 66,413 SF |
| Term | Negotiable |
| Rental Rate | $10.22 /SF/YR |
| Space Use | Industrial |
| Condition | Shell Space |
| Available | 120 Days |
Proposed new hi--spec manufacturing / distribution facility
- Use Class: E
- Space is in Excellent Condition
- Can be combined with additional space(s) for up to 73,248 SF of adjacent space
- Partitioned Offices
- Reception Area
- Raised Floor
- Recessed Lighting
- Automatic Blinds
- Yard
- Office areas: Metal composite cladding panels
- Brickwork up to 2.1m high, with profile cladding
- Roof lights: 10% of roof
Mezzanine
| Size | 6,835 SF |
| Term | Negotiable |
| Rental Rate | $10.22 /SF/YR |
| Space Use | Industrial |
| Condition | Shell Space |
| Available | 120 Days |
Proposed new hi--spec manufacturing / distribution facility
- Use Class: E
- Space is in Excellent Condition
- Can be combined with additional space(s) for up to 73,248 SF of adjacent space
- Partitioned Offices
- Reception Area
- Raised Floor
- Recessed Lighting
- Automatic Blinds
- Yard
- Office areas: Metal composite cladding panels
- Brickwork up to 2.1m high, with profile cladding
- Roof lights: 10% of roof
Property Overview
Team Valley Trading Estate is regarded as the premier industrial estate in the North East, home to more than 700 businesses employing over 20,000 people. Well-served by public transport and with unrivalled road access, the estate lies near to the A1, with Newcastle City Centre only 4 miles to the north. The Centralway site has outline planning permission for development within Use Classes B2 (general industrial) and/or B8 (storage and distribution), with associated access, servicing areas, parking and landscaping. The Centralway site extends to approximately 1.28 Hectares (3.16 acres) in total.
Warehouse FACILITY FACTS
Learn More About Renting Industrial Properties
Presented by
Company Not Provided
Centralway
Hmm, there seems to have been an error sending your message. Please try again.
Thanks! Your message was sent.







