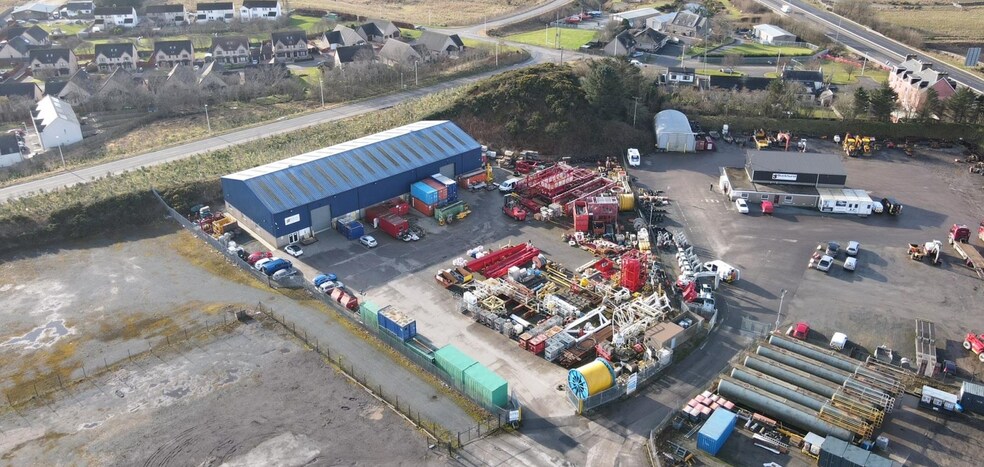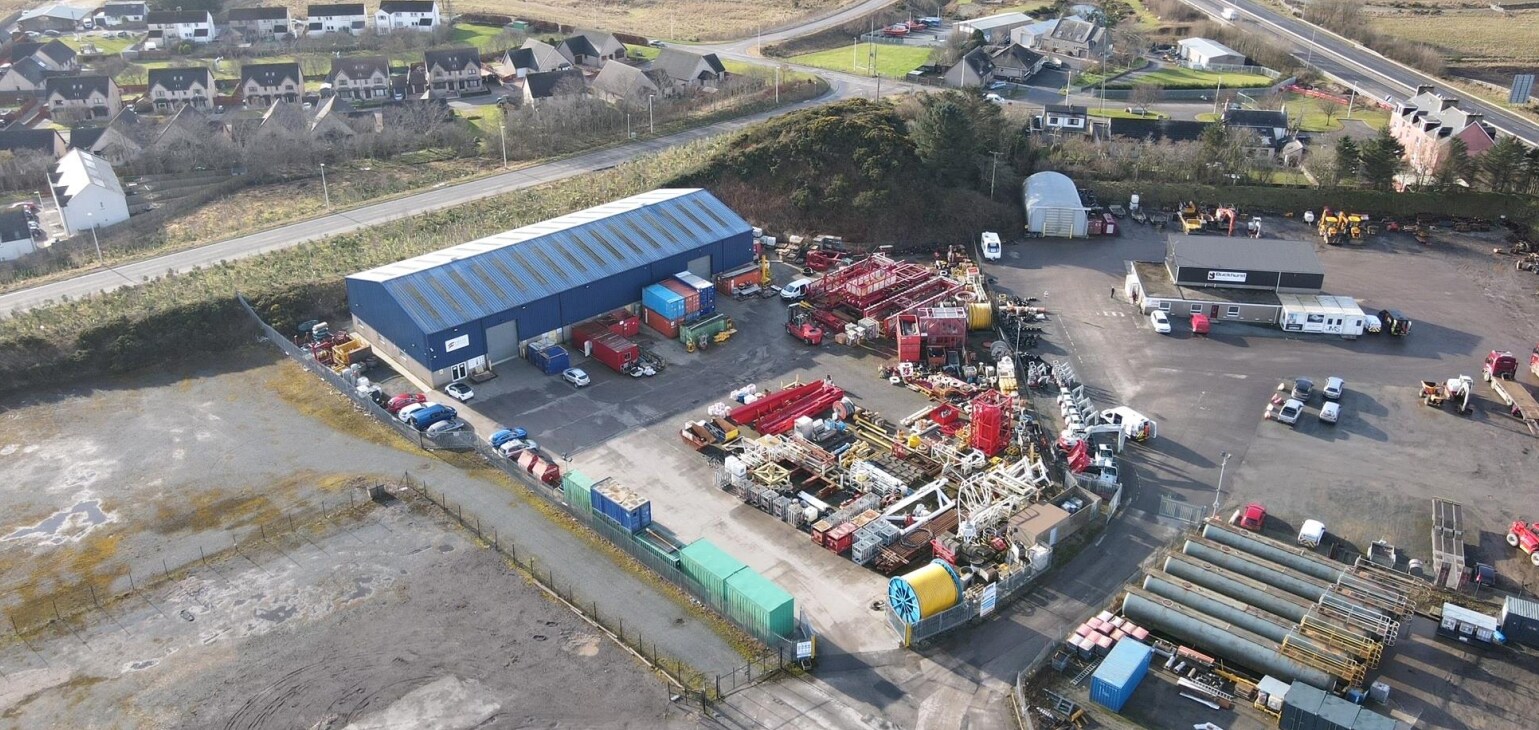
Centre Point | Bridge Of Don AB23 8FF
This feature is unavailable at the moment.
We apologize, but the feature you are trying to access is currently unavailable. We are aware of this issue and our team is working hard to resolve the matter.
Please check back in a few minutes. We apologize for the inconvenience.
- LoopNet Team
thank you

Your email has been sent!
Centre Point
Bridge Of Don AB23 8FF
Site D · Flex Property For Sale

Investment Highlights
- 2 Electric Level Loading Doors
- Yard area
- Warehouse Lighting Ceiling Hing Sodium Spotlights
Executive Summary
Offers are invited
Internally the warehouse is split by full height blockwork wall to form two interlinked warehouse areas. The unit benefits from an eaves height of 7.0 metres and vehicular access can be taken via to electric roller shutter doors (measuring 4.5 metres wide x 5.6 metres high). The unit benefits from 3 phase power.
The small warehouse comprises open plan storage to the front with staff welfare, kitchen facilities and meeting room to the rear. Mezzanine storage is provided above and is accessed via two steel staircases. At ground floor level, the front trade counter area leads into the main office which benefits from a further meeting room or individual office.
Internally the warehouse is split by full height blockwork wall to form two interlinked warehouse areas. The unit benefits from an eaves height of 7.0 metres and vehicular access can be taken via to electric roller shutter doors (measuring 4.5 metres wide x 5.6 metres high). The unit benefits from 3 phase power.
The small warehouse comprises open plan storage to the front with staff welfare, kitchen facilities and meeting room to the rear. Mezzanine storage is provided above and is accessed via two steel staircases. At ground floor level, the front trade counter area leads into the main office which benefits from a further meeting room or individual office.
PROPERTY FACTS
| Sale Type | Owner User | Rentable Building Area | 14,330 SF |
| Tenure | Freehold | No. Stories | 2 |
| Property Type | Flex | Year Built | 1990 |
| Property Subtype | Light Distribution | Tenancy | Single |
| Building Class | C | Clear Ceiling Height | 24 FT |
| Lot Size | 1.51 AC | No. Drive In / Grade-Level Doors | 2 |
| Sale Type | Owner User |
| Tenure | Freehold |
| Property Type | Flex |
| Property Subtype | Light Distribution |
| Building Class | C |
| Lot Size | 1.51 AC |
| Rentable Building Area | 14,330 SF |
| No. Stories | 2 |
| Year Built | 1990 |
| Tenancy | Single |
| Clear Ceiling Height | 24 FT |
| No. Drive In / Grade-Level Doors | 2 |
Amenities
- Fenced Lot
- Yard
- Energy Performance Rating - E
- Automatic Blinds
- Storage Space
Utilities
- Lighting
- Water - City Water
- Sewer - City Sewer
1 of 2
VIDEOS
3D TOUR
PHOTOS
STREET VIEW
STREET
MAP

