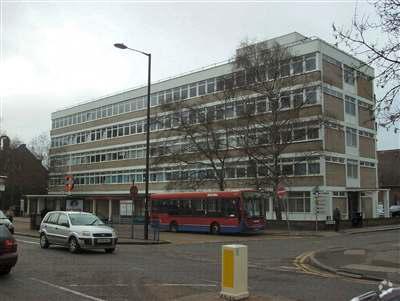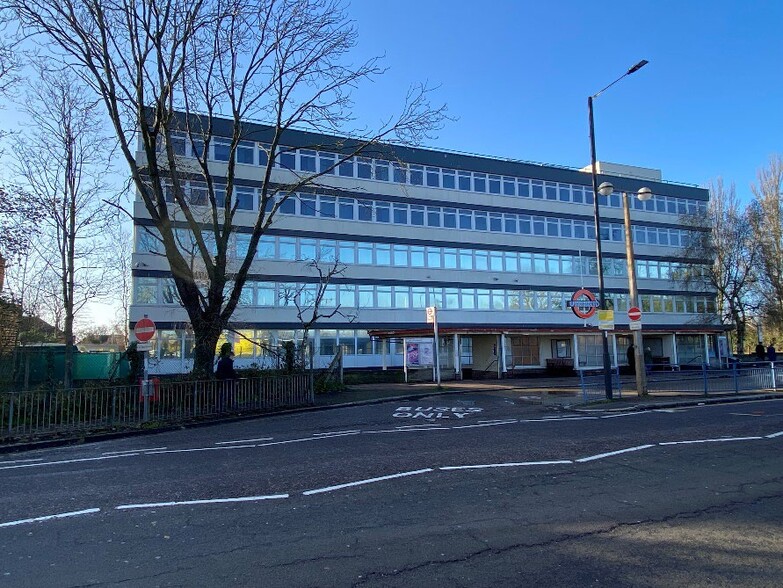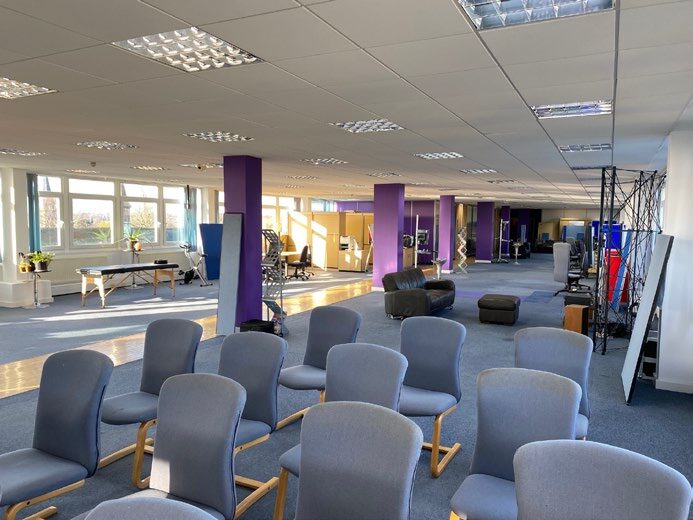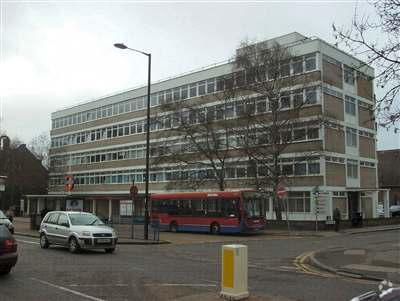
This feature is unavailable at the moment.
We apologize, but the feature you are trying to access is currently unavailable. We are aware of this issue and our team is working hard to resolve the matter.
Please check back in a few minutes. We apologize for the inconvenience.
- LoopNet Team
thank you

Your email has been sent!
Metropoint Chalk Ln
1,083 - 31,511 SF of Office Space Available in Barnet EN4 9HJ



Highlights
- Opposite Cockfoster Underground Station
- Parking area at rear for 35 cars
- Close access to M & A roads
all available spaces(6)
Display Rental Rate as
- Space
- Size
- Term
- Rental Rate
- Space Use
- Condition
- Available
The property comprises a detached office/storage building over 5 storeys plus a small lower ground area. The ground floor was converted to a datacentre so there is plenty of power available to the building. The first floor is in shell condition and the second floor stripped back. The remainder are fitted as offices The first floor is in shell condition and the second floor stripped back. The remainder are fitted as offices.
- Use Class: B8
- Mostly Open Floor Plan Layout
- Can be combined with additional space(s) for up to 31,511 SF of adjacent space
- Presently arranged as office floors and storage
- Opposite Cockfosters underground station
- Partially Built-Out as Standard Office
- Fits 3 - 9 People
- Energy Performance Rating - E
- Part previously used as a Datacentre
- Parking area at rear for 35 cars
The property comprises a detached office/storage building over 5 storeys plus a small lower ground area. The ground floor was converted to a datacentre so there is plenty of power available to the building. The first floor is in shell condition and the second floor stripped back. The remainder are fitted as offices The first floor is in shell condition and the second floor stripped back. The remainder are fitted as offices.
- Use Class: B8
- Mostly Open Floor Plan Layout
- Can be combined with additional space(s) for up to 31,511 SF of adjacent space
- Presently arranged as office floors and storage
- Opposite Cockfosters underground station
- Partially Built-Out as Standard Office
- Fits 3 - 9 People
- Energy Performance Rating - E
- Part previously used as a Datacentre
- Parking area at rear for 35 cars
The property comprises a detached office/storage building over 5 storeys plus a small lower ground area. The ground floor was converted to a datacentre so there is plenty of power available to the building. The first floor is in shell condition and the second floor stripped back. The remainder are fitted as offices The first floor is in shell condition and the second floor stripped back. The remainder are fitted as offices.
- Use Class: B8
- Fits 17 - 53 People
- Energy Performance Rating - E
- Part previously used as a Datacentre
- Parking area at rear for 35 cars
- Mostly Open Floor Plan Layout
- Can be combined with additional space(s) for up to 31,511 SF of adjacent space
- Presently arranged as office floors and storage
- Opposite Cockfosters underground station
The property comprises a detached office/storage building over 5 storeys plus a small lower ground area. The ground floor was converted to a datacentre so there is plenty of power available to the building. The first floor is in shell condition and the second floor stripped back. The remainder are fitted as offices The first floor is in shell condition and the second floor stripped back. The remainder are fitted as offices.
- Use Class: B8
- Fits 15 - 48 People
- Energy Performance Rating - E
- Part previously used as a Datacentre
- Parking area at rear for 35 cars
- Mostly Open Floor Plan Layout
- Can be combined with additional space(s) for up to 31,511 SF of adjacent space
- Presently arranged as office floors and storage
- Opposite Cockfosters underground station
The property comprises a detached office/storage building over 5 storeys plus a small lower ground area. The ground floor was converted to a datacentre so there is plenty of power available to the building. The first floor is in shell condition and the second floor stripped back. The remainder are fitted as offices The first floor is in shell condition and the second floor stripped back. The remainder are fitted as offices.
- Use Class: B8
- Mostly Open Floor Plan Layout
- Can be combined with additional space(s) for up to 31,511 SF of adjacent space
- Presently arranged as office floors and storage
- Opposite Cockfosters underground station
- Partially Built-Out as Standard Office
- Fits 15 - 48 People
- Energy Performance Rating - E
- Part previously used as a Datacentre
- Parking area at rear for 35 cars
The property comprises a detached office/storage building over 5 storeys plus a small lower ground area. The ground floor was converted to a datacentre so there is plenty of power available to the building. The first floor is in shell condition and the second floor stripped back. The remainder are fitted as offices The first floor is in shell condition and the second floor stripped back. The remainder are fitted as offices.
- Use Class: B8
- Mostly Open Floor Plan Layout
- Can be combined with additional space(s) for up to 31,511 SF of adjacent space
- Presently arranged as office floors and storage
- Opposite Cockfosters underground station
- Partially Built-Out as Standard Office
- Fits 15 - 48 People
- Energy Performance Rating - E
- Part previously used as a Datacentre
- Parking area at rear for 35 cars
| Space | Size | Term | Rental Rate | Space Use | Condition | Available |
| Lower Level | 1,083 SF | Negotiable | $12.33 /SF/YR $1.03 /SF/MO $13,357 /YR $1,113 /MO | Office | Partial Build-Out | Now |
| Ground | 6,531 SF | Negotiable | $12.33 /SF/YR $1.03 /SF/MO $80,548 /YR $6,712 /MO | Office | Partial Build-Out | Now |
| 1st Floor | 5,933 SF | Negotiable | $12.33 /SF/YR $1.03 /SF/MO $73,173 /YR $6,098 /MO | Office | Shell Space | Now |
| 2nd Floor | 5,989 SF | Negotiable | $12.33 /SF/YR $1.03 /SF/MO $73,863 /YR $6,155 /MO | Office | Shell Space | Now |
| 3rd Floor | 5,986 SF | Negotiable | $12.33 /SF/YR $1.03 /SF/MO $73,826 /YR $6,152 /MO | Office | Partial Build-Out | Now |
| 4th Floor | 5,989 SF | Negotiable | $12.33 /SF/YR $1.03 /SF/MO $73,863 /YR $6,155 /MO | Office | Partial Build-Out | Now |
Lower Level
| Size |
| 1,083 SF |
| Term |
| Negotiable |
| Rental Rate |
| $12.33 /SF/YR $1.03 /SF/MO $13,357 /YR $1,113 /MO |
| Space Use |
| Office |
| Condition |
| Partial Build-Out |
| Available |
| Now |
Ground
| Size |
| 6,531 SF |
| Term |
| Negotiable |
| Rental Rate |
| $12.33 /SF/YR $1.03 /SF/MO $80,548 /YR $6,712 /MO |
| Space Use |
| Office |
| Condition |
| Partial Build-Out |
| Available |
| Now |
1st Floor
| Size |
| 5,933 SF |
| Term |
| Negotiable |
| Rental Rate |
| $12.33 /SF/YR $1.03 /SF/MO $73,173 /YR $6,098 /MO |
| Space Use |
| Office |
| Condition |
| Shell Space |
| Available |
| Now |
2nd Floor
| Size |
| 5,989 SF |
| Term |
| Negotiable |
| Rental Rate |
| $12.33 /SF/YR $1.03 /SF/MO $73,863 /YR $6,155 /MO |
| Space Use |
| Office |
| Condition |
| Shell Space |
| Available |
| Now |
3rd Floor
| Size |
| 5,986 SF |
| Term |
| Negotiable |
| Rental Rate |
| $12.33 /SF/YR $1.03 /SF/MO $73,826 /YR $6,152 /MO |
| Space Use |
| Office |
| Condition |
| Partial Build-Out |
| Available |
| Now |
4th Floor
| Size |
| 5,989 SF |
| Term |
| Negotiable |
| Rental Rate |
| $12.33 /SF/YR $1.03 /SF/MO $73,863 /YR $6,155 /MO |
| Space Use |
| Office |
| Condition |
| Partial Build-Out |
| Available |
| Now |
Lower Level
| Size | 1,083 SF |
| Term | Negotiable |
| Rental Rate | $12.33 /SF/YR |
| Space Use | Office |
| Condition | Partial Build-Out |
| Available | Now |
The property comprises a detached office/storage building over 5 storeys plus a small lower ground area. The ground floor was converted to a datacentre so there is plenty of power available to the building. The first floor is in shell condition and the second floor stripped back. The remainder are fitted as offices The first floor is in shell condition and the second floor stripped back. The remainder are fitted as offices.
- Use Class: B8
- Partially Built-Out as Standard Office
- Mostly Open Floor Plan Layout
- Fits 3 - 9 People
- Can be combined with additional space(s) for up to 31,511 SF of adjacent space
- Energy Performance Rating - E
- Presently arranged as office floors and storage
- Part previously used as a Datacentre
- Opposite Cockfosters underground station
- Parking area at rear for 35 cars
Ground
| Size | 6,531 SF |
| Term | Negotiable |
| Rental Rate | $12.33 /SF/YR |
| Space Use | Office |
| Condition | Partial Build-Out |
| Available | Now |
The property comprises a detached office/storage building over 5 storeys plus a small lower ground area. The ground floor was converted to a datacentre so there is plenty of power available to the building. The first floor is in shell condition and the second floor stripped back. The remainder are fitted as offices The first floor is in shell condition and the second floor stripped back. The remainder are fitted as offices.
- Use Class: B8
- Partially Built-Out as Standard Office
- Mostly Open Floor Plan Layout
- Fits 3 - 9 People
- Can be combined with additional space(s) for up to 31,511 SF of adjacent space
- Energy Performance Rating - E
- Presently arranged as office floors and storage
- Part previously used as a Datacentre
- Opposite Cockfosters underground station
- Parking area at rear for 35 cars
1st Floor
| Size | 5,933 SF |
| Term | Negotiable |
| Rental Rate | $12.33 /SF/YR |
| Space Use | Office |
| Condition | Shell Space |
| Available | Now |
The property comprises a detached office/storage building over 5 storeys plus a small lower ground area. The ground floor was converted to a datacentre so there is plenty of power available to the building. The first floor is in shell condition and the second floor stripped back. The remainder are fitted as offices The first floor is in shell condition and the second floor stripped back. The remainder are fitted as offices.
- Use Class: B8
- Mostly Open Floor Plan Layout
- Fits 17 - 53 People
- Can be combined with additional space(s) for up to 31,511 SF of adjacent space
- Energy Performance Rating - E
- Presently arranged as office floors and storage
- Part previously used as a Datacentre
- Opposite Cockfosters underground station
- Parking area at rear for 35 cars
2nd Floor
| Size | 5,989 SF |
| Term | Negotiable |
| Rental Rate | $12.33 /SF/YR |
| Space Use | Office |
| Condition | Shell Space |
| Available | Now |
The property comprises a detached office/storage building over 5 storeys plus a small lower ground area. The ground floor was converted to a datacentre so there is plenty of power available to the building. The first floor is in shell condition and the second floor stripped back. The remainder are fitted as offices The first floor is in shell condition and the second floor stripped back. The remainder are fitted as offices.
- Use Class: B8
- Mostly Open Floor Plan Layout
- Fits 15 - 48 People
- Can be combined with additional space(s) for up to 31,511 SF of adjacent space
- Energy Performance Rating - E
- Presently arranged as office floors and storage
- Part previously used as a Datacentre
- Opposite Cockfosters underground station
- Parking area at rear for 35 cars
3rd Floor
| Size | 5,986 SF |
| Term | Negotiable |
| Rental Rate | $12.33 /SF/YR |
| Space Use | Office |
| Condition | Partial Build-Out |
| Available | Now |
The property comprises a detached office/storage building over 5 storeys plus a small lower ground area. The ground floor was converted to a datacentre so there is plenty of power available to the building. The first floor is in shell condition and the second floor stripped back. The remainder are fitted as offices The first floor is in shell condition and the second floor stripped back. The remainder are fitted as offices.
- Use Class: B8
- Partially Built-Out as Standard Office
- Mostly Open Floor Plan Layout
- Fits 15 - 48 People
- Can be combined with additional space(s) for up to 31,511 SF of adjacent space
- Energy Performance Rating - E
- Presently arranged as office floors and storage
- Part previously used as a Datacentre
- Opposite Cockfosters underground station
- Parking area at rear for 35 cars
4th Floor
| Size | 5,989 SF |
| Term | Negotiable |
| Rental Rate | $12.33 /SF/YR |
| Space Use | Office |
| Condition | Partial Build-Out |
| Available | Now |
The property comprises a detached office/storage building over 5 storeys plus a small lower ground area. The ground floor was converted to a datacentre so there is plenty of power available to the building. The first floor is in shell condition and the second floor stripped back. The remainder are fitted as offices The first floor is in shell condition and the second floor stripped back. The remainder are fitted as offices.
- Use Class: B8
- Partially Built-Out as Standard Office
- Mostly Open Floor Plan Layout
- Fits 15 - 48 People
- Can be combined with additional space(s) for up to 31,511 SF of adjacent space
- Energy Performance Rating - E
- Presently arranged as office floors and storage
- Part previously used as a Datacentre
- Opposite Cockfosters underground station
- Parking area at rear for 35 cars
Property Overview
Situated on the corner of Chalk Lane and Cockfosters Road directly opposite Cockfosters Underground (Piccadilly Line) being 30 minutes to Kings Cross. The site is served by numerous bus routes and junction 24 of the M25 is 4km to the north. Short term flexible lease available
- Security System
- Storage Space
PROPERTY FACTS
Learn More About Renting Office Space
Presented by

Metropoint | Chalk Ln
Hmm, there seems to have been an error sending your message. Please try again.
Thanks! Your message was sent.





