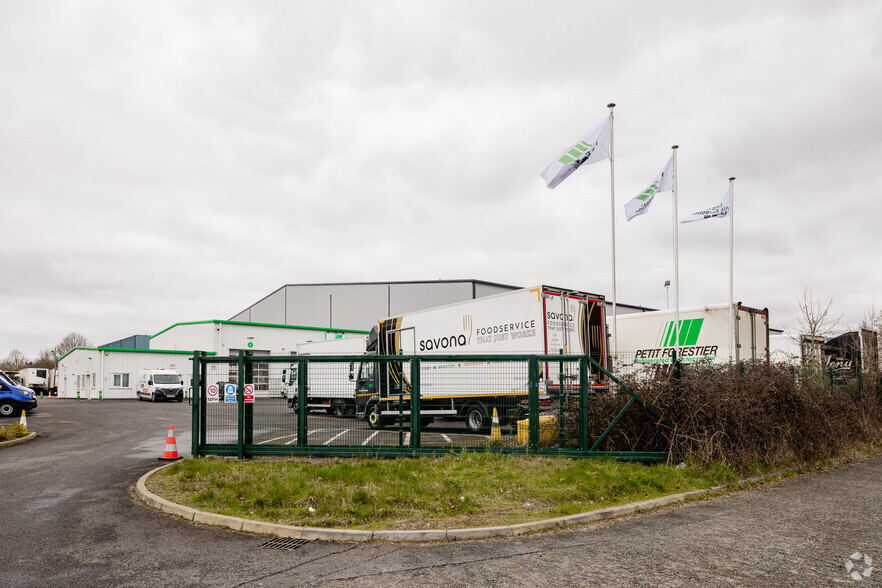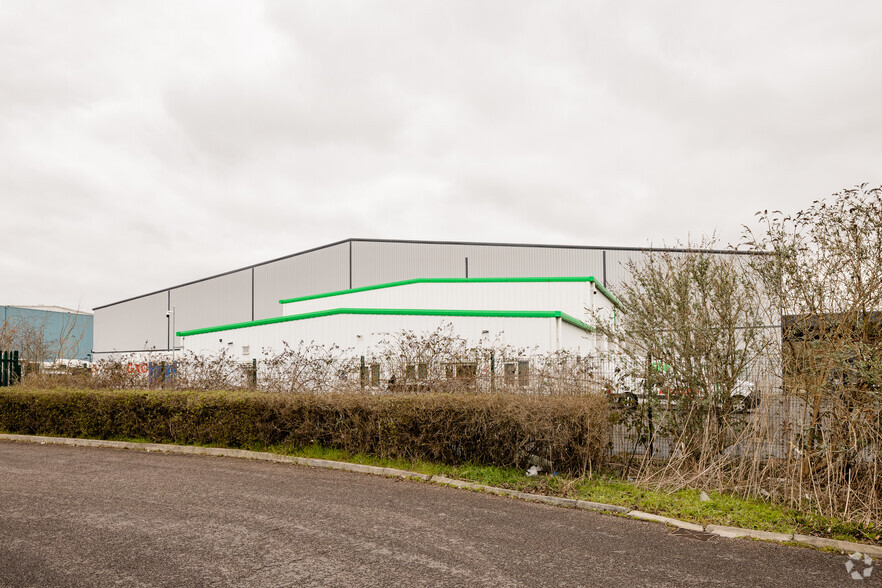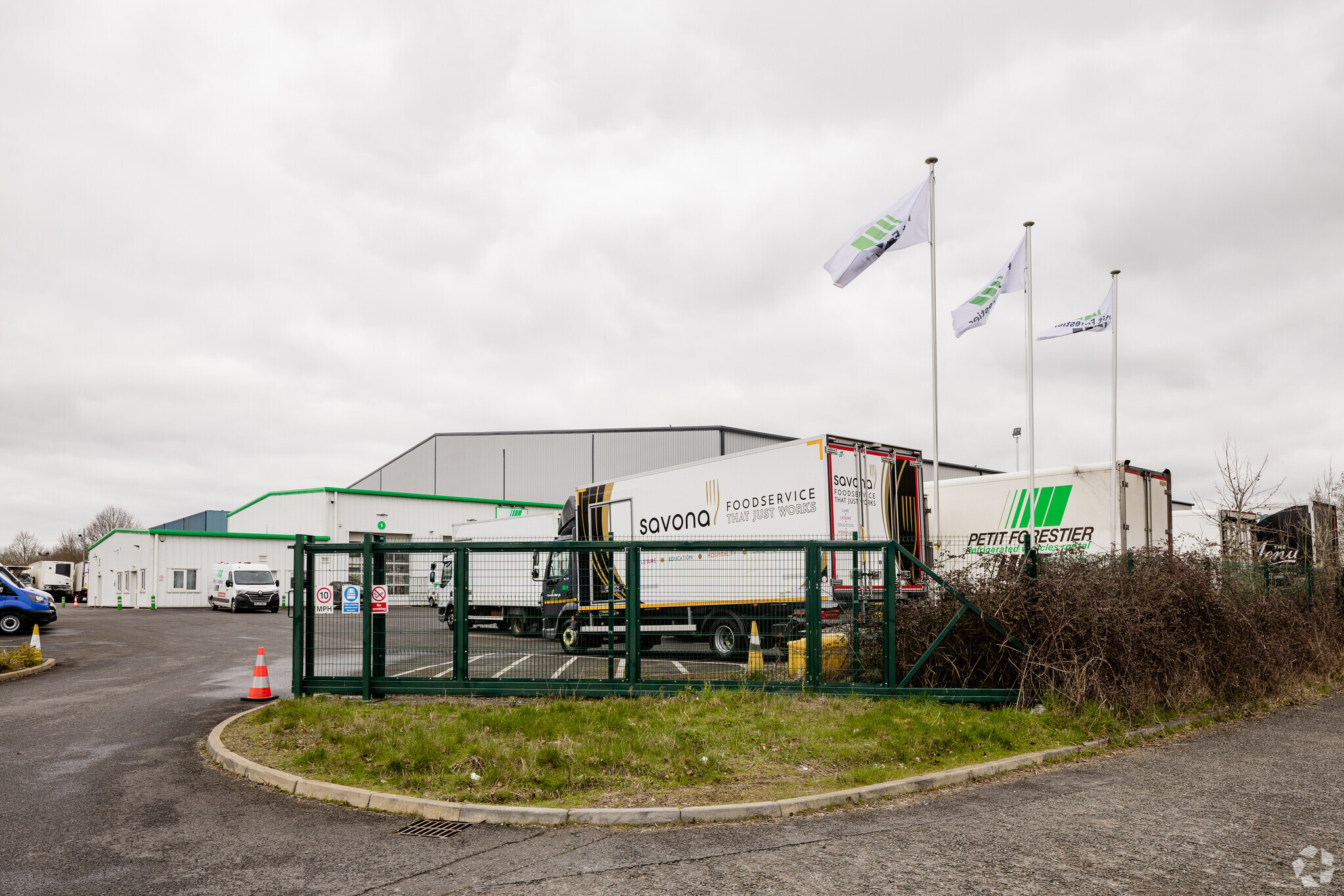Building BP68 Charbridge Way
3,957 - 68,486 SF of Industrial Space Available in Bicester OX26 4ST


HIGHLIGHTS
- Prominent Situation
- Set in a location of 3.37 acres
- Modern detatched warehouse
FEATURES
ALL AVAILABLE SPACES(2)
Display Rental Rate as
- SPACE
- SIZE
- TERM
- RENTAL RATE
- SPACE USE
- CONDITION
- AVAILABLE
The building comprises a modern detatched warehouse set in its own 3.37 acre landscapes and self-contained site. The property boasts 10m to eaves with a maximum height of 15m along with 2 level access and 4 dock level doors.
- Use Class: B8
- Private Restrooms
- Demised WC facilities
- Professional Lease
- Max height of 15m
- Can be combined with additional space(s) for up to 68,486 SF of adjacent space
- Natural Light
- Energy Performance Rating - C
- Under renovation
- 2 level access and 4 dock level doors
The building comprises a modern detatched warehouse set in its own 3.37 acre landscapes and self-contained site. The property boasts 10m to eaves with a maximum height of 15m along with 2 level access and 4 dock level doors.
- Use Class: B8
- Can be combined with additional space(s) for up to 68,486 SF of adjacent space
- Natural Light
- Energy Performance Rating - C
- Under renovation
- 2 level access and 4 dock level doors
- Includes 3,957 SF of dedicated office space
- Private Restrooms
- Demised WC facilities
- Professional Lease
- Max height of 15m
| Space | Size | Term | Rental Rate | Space Use | Condition | Available |
| Ground | 64,529 SF | Negotiable | Upon Request | Industrial | Partial Build-Out | Now |
| 1st Floor | 3,957 SF | Negotiable | Upon Request | Industrial | Partial Build-Out | Now |
Ground
| Size |
| 64,529 SF |
| Term |
| Negotiable |
| Rental Rate |
| Upon Request |
| Space Use |
| Industrial |
| Condition |
| Partial Build-Out |
| Available |
| Now |
1st Floor
| Size |
| 3,957 SF |
| Term |
| Negotiable |
| Rental Rate |
| Upon Request |
| Space Use |
| Industrial |
| Condition |
| Partial Build-Out |
| Available |
| Now |
PROPERTY OVERVIEW
Located in Bicester, Building B provides a modern prominent detatched warehouse.






