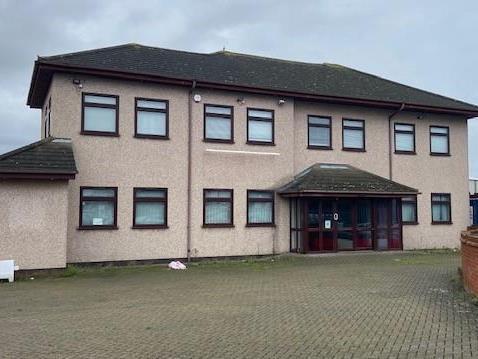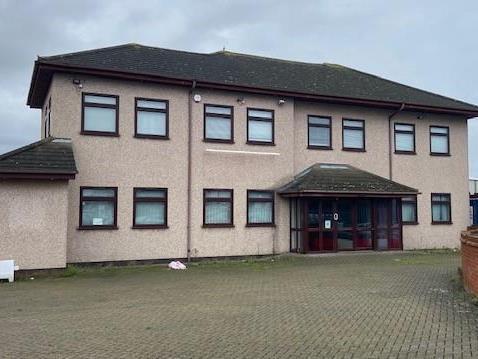HBC House Charfleets Rd
1,158 - 2,505 SF of Office Space Available in Canvey Island SS8 0PQ

all available spaces(2)
Display Rental Rate as
- Space
- Size
- Term
- Rental Rate
- Space Use
- Condition
- Available
Over two floors it provides a mix of open plan, single offices and Board Room facilities with kitchens and toilets on both floors. To the front there is an exclusive car park that can accommodate up to 13 cars with direct access to the glazed entrance lobby/reception. The property is served by gas central heating and air conditioning units to a majority of the areas. Neither systems have been actioned by the agent so their working order cannot be confirmed. This property is alarmed. The premises is available to let upon a new full repairing and insuring lease for a term to be agreed.
- Use Class: E
- Open Floor Plan Layout
- Can be combined with additional space(s) for up to 2,505 SF of adjacent space
- Kitchen
- Demised WC facilities
- Demised WC's
- Partially Built-Out as Standard Office
- Fits 4 - 11 People
- Central Air Conditioning
- Energy Performance Rating - E
- 13 Parking Spaces
- Kitchen facilities
Over two floors it provides a mix of open plan, single offices and Board Room facilities with kitchens and toilets on both floors. To the front there is an exclusive car park that can accommodate up to 13 cars with direct access to the glazed entrance lobby/reception. The property is served by gas central heating and air conditioning units to a majority of the areas. Neither systems have been actioned by the agent so their working order cannot be confirmed. This property is alarmed. The premises is available to let upon a new full repairing and insuring lease for a term to be agreed.
- Use Class: E
- Open Floor Plan Layout
- Can be combined with additional space(s) for up to 2,505 SF of adjacent space
- Kitchen
- Demised WC facilities
- Demised WC's
- Partially Built-Out as Standard Office
- Fits 3 - 10 People
- Central Air Conditioning
- Energy Performance Rating - E
- 13 Parking Spaces
- Kitchen facilities
| Space | Size | Term | Rental Rate | Space Use | Condition | Available |
| Ground | 1,347 SF | Negotiable | $14.58 /SF/YR | Office | Partial Build-Out | Pending |
| 1st Floor | 1,158 SF | Negotiable | $14.58 /SF/YR | Office | Partial Build-Out | Pending |
Ground
| Size |
| 1,347 SF |
| Term |
| Negotiable |
| Rental Rate |
| $14.58 /SF/YR |
| Space Use |
| Office |
| Condition |
| Partial Build-Out |
| Available |
| Pending |
1st Floor
| Size |
| 1,158 SF |
| Term |
| Negotiable |
| Rental Rate |
| $14.58 /SF/YR |
| Space Use |
| Office |
| Condition |
| Partial Build-Out |
| Available |
| Pending |
Property Overview
Detached two storey office building.








