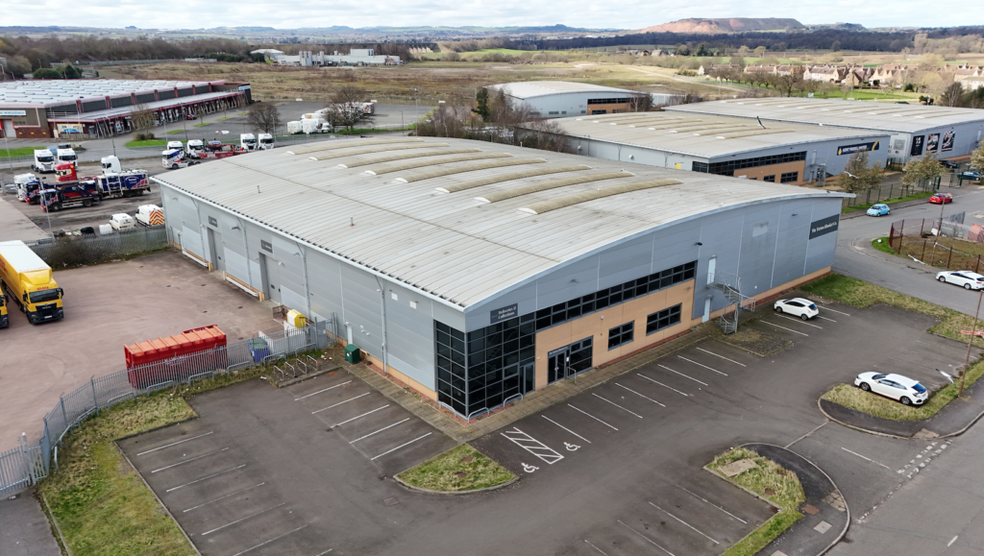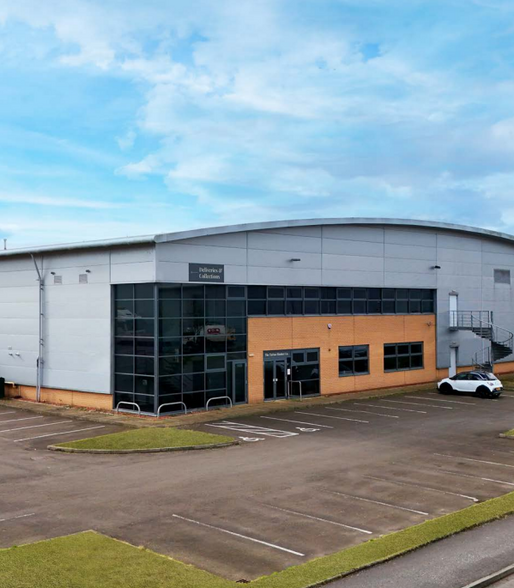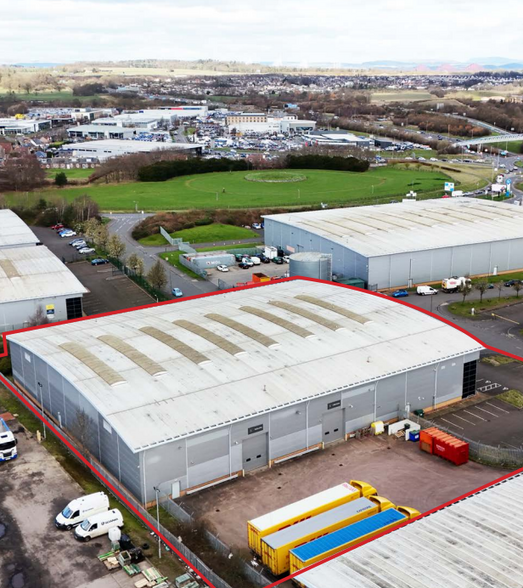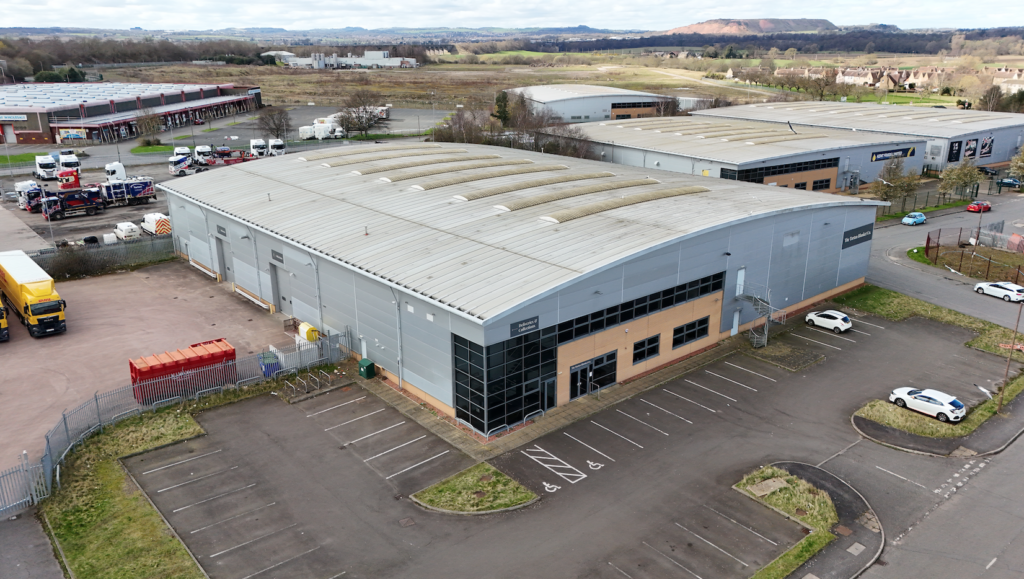
This feature is unavailable at the moment.
We apologize, but the feature you are trying to access is currently unavailable. We are aware of this issue and our team is working hard to resolve the matter.
Please check back in a few minutes. We apologize for the inconvenience.
- LoopNet Team
thank you

Your email has been sent!
Chariot Dr
31,995 SF of Industrial Space Available in Newbridge EH28 8PA



Highlights
- Strategically located at the heart of East Central Scotland’s motorway network
- Large secure yard
- DHL, Tesla, Batleys, HSS Hire and the Scottish Executive all nearby
Features
all available space(1)
Display Rental Rate as
- Space
- Size
- Term
- Rental Rate
- Space Use
- Condition
- Available
The 2 spaces in this building must be leased together, for a total size of 31,995 SF (Contiguous Area):
The premises has recently undergone an extensive refurbishment to provide high quality industrial accommodation that benefits from the following specification: 6m eaves height rising to 8m at the apex; floor loading 40 kN per sq m; lighting to the warehouse is provided by sodium fitments supplemented by 10% translucent roof panels; commercial access to the premises via two up and over doors; large secure yard surrounded by palisade fencing with demised staff / customer car parking; attractive two storey office accommodation fitted out to a good specification; male, female and disabled. Also for sale.
- Use Class: Class 5
- 2 Drive Ins
- DDA Compliant
- Modern warehouse
- Open plan offices
- Includes 2,075 SF of dedicated office space
- Demised WC facilities
- Yard
- Sodium fitment lighting
- Includes 1,891 SF of dedicated office space
| Space | Size | Term | Rental Rate | Space Use | Condition | Available |
| Ground, 1st Floor | 31,995 SF | Negotiable | Upon Request Upon Request Upon Request Upon Request | Industrial | Full Build-Out | Pending |
Ground, 1st Floor
The 2 spaces in this building must be leased together, for a total size of 31,995 SF (Contiguous Area):
| Size |
|
Ground - 30,104 SF
1st Floor - 1,891 SF
|
| Term |
| Negotiable |
| Rental Rate |
| Upon Request Upon Request Upon Request Upon Request |
| Space Use |
| Industrial |
| Condition |
| Full Build-Out |
| Available |
| Pending |
Ground, 1st Floor
| Size |
Ground - 30,104 SF
1st Floor - 1,891 SF
|
| Term | Negotiable |
| Rental Rate | Upon Request |
| Space Use | Industrial |
| Condition | Full Build-Out |
| Available | Pending |
The premises has recently undergone an extensive refurbishment to provide high quality industrial accommodation that benefits from the following specification: 6m eaves height rising to 8m at the apex; floor loading 40 kN per sq m; lighting to the warehouse is provided by sodium fitments supplemented by 10% translucent roof panels; commercial access to the premises via two up and over doors; large secure yard surrounded by palisade fencing with demised staff / customer car parking; attractive two storey office accommodation fitted out to a good specification; male, female and disabled. Also for sale.
- Use Class: Class 5
- Includes 2,075 SF of dedicated office space
- 2 Drive Ins
- Demised WC facilities
- DDA Compliant
- Yard
- Modern warehouse
- Sodium fitment lighting
- Open plan offices
- Includes 1,891 SF of dedicated office space
Property Overview
Edinburgh Interchange is strategically located at the heart of East Central Scotland’s motorway network and lies immediately adjacent to the Newbridge roundabout and 2 miles west of Edinburgh Airport. Newbridge is situated approximately 8 miles west of Edinburgh City Centre and provides direct access on to the M8 and M9 motorways. Access to and from the City Centre is via the A8 or M8 extension. The A720 (City of Edinburgh by-pass) lies approximately 3 miles to the east of Edinburgh Interchange and provides access to the south via the A1. The Forth Road Bridge and Queensferry Crossing are located approximately 3 miles north of Edinburgh Interchange and direct access is provided by the M9 and M90 respectively. The surrounding area is predominantly industrial with a number of high profile occupiers including DHL, Tesla, Batleys, HSS Hire and the Scottish Executive. The premises comprise a modern detached steel portal frame warehouse with insulated profile wall and roof cladding under an impressive barrel vaulted roof.
Warehouse FACILITY FACTS
Learn More About Renting Industrial Properties
Presented by

Chariot Dr
Hmm, there seems to have been an error sending your message. Please try again.
Thanks! Your message was sent.


