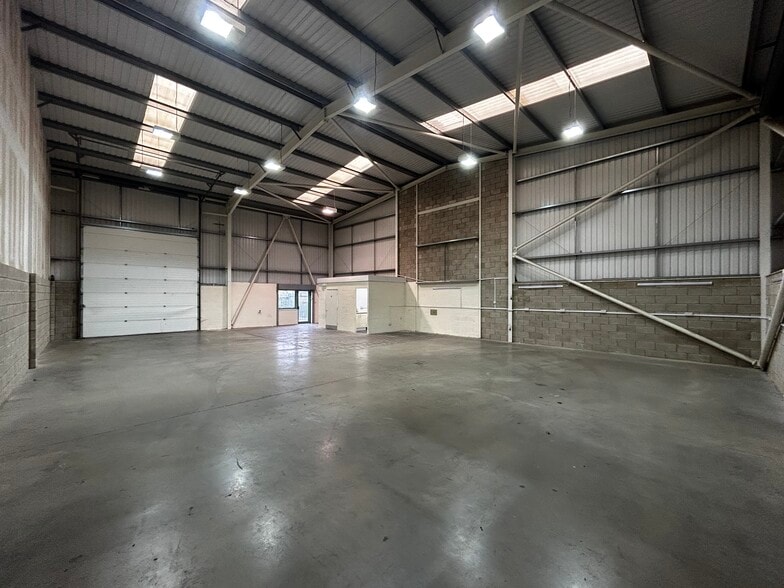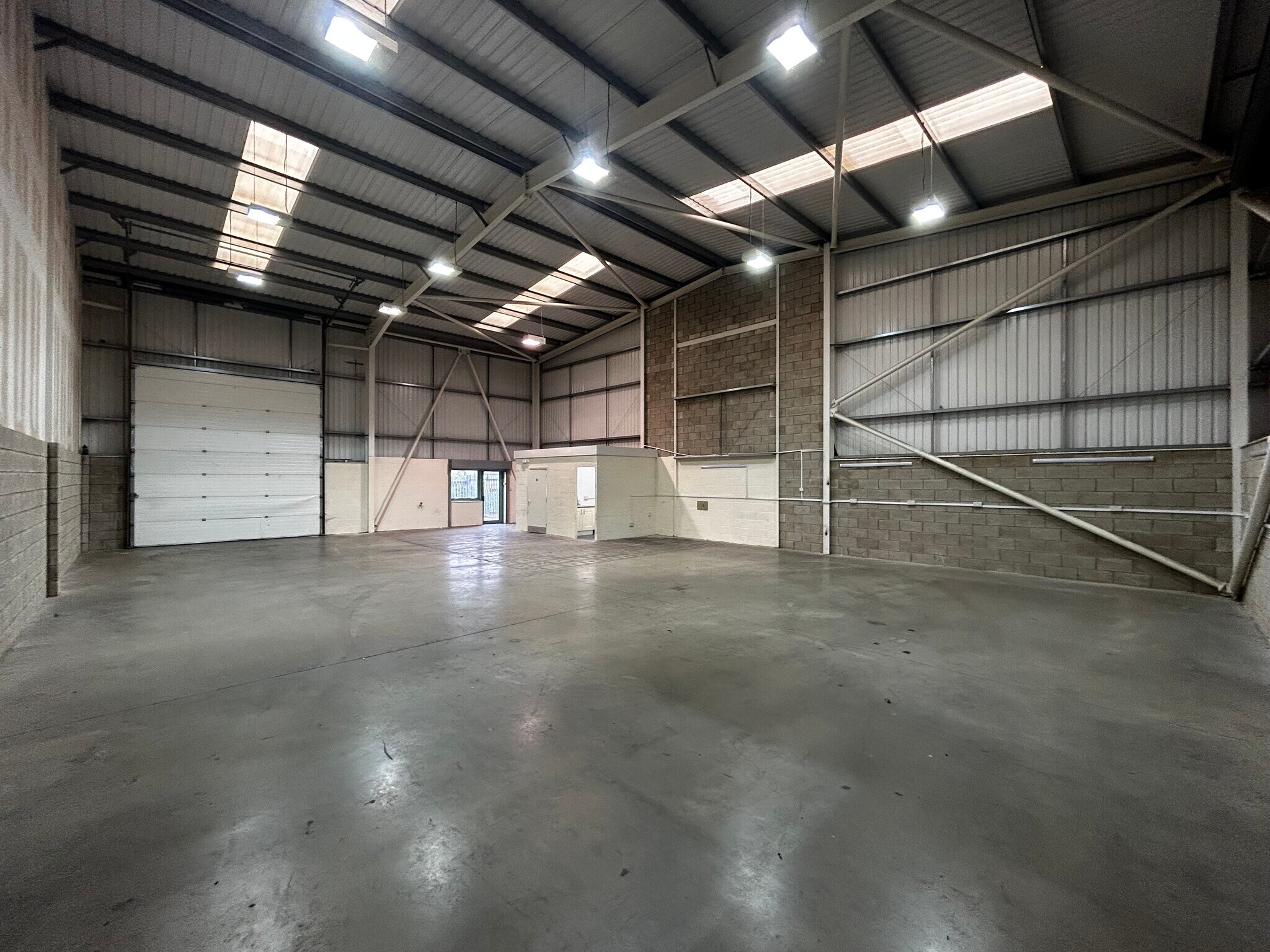
Charles Rd | Tipton DY4 0NX
This feature is unavailable at the moment.
We apologize, but the feature you are trying to access is currently unavailable. We are aware of this issue and our team is working hard to resolve the matter.
Please check back in a few minutes. We apologize for the inconvenience.
- LoopNet Team
This Property is no longer advertised on LoopNet.com.
Charles Rd
Tipton DY4 0NX
Great Bridge Centre · Property For Lease

PROPERTY FACTS
| Property Type | Industrial | Rentable Building Area | 12,775 SF |
| Property Subtype | Warehouse | Year Built | 2007 |
| Property Type | Industrial |
| Property Subtype | Warehouse |
| Rentable Building Area | 12,775 SF |
| Year Built | 2007 |
FEATURES AND AMENITIES
- Fenced Lot
- Security System
- Signage
- Yard
- Accent Lighting
- Monument Signage
UTILITIES
- Lighting
Listing ID: 32730905
Date on Market: 8/8/2024
Last Updated:
Address: Charles Rd, Tipton DY4 0NX
The Industrial Property at Charles Rd, Tipton, DY4 0NX is no longer being advertised on LoopNet.com. Contact the broker for information on availability.
INDUSTRIAL PROPERTIES IN NEARBY NEIGHBORHOODS
- Sandwell Commercial Real Estate
- Jewellery Quarter Commercial Real Estate
- South Staffordshire Commercial Real Estate
- Edgbaston Commercial Real Estate
- Royal Sutton Coldfield Commercial Real Estate
- New Street Station Commercial Real Estate
- Brindleyplace Commercial Real Estate
- Gun Quarter Commercial Real Estate
NEARBY LISTINGS
- Bean Rd, Bilston
- Dixon Rd, Wolverhampton
- Park Street, Walsall
- 135 Halesowen Rd, Dudley
- Navigation Close, Oldbury
- Atlas Trading Estate, Cross Street, Bilston
- Bevan Way, Smethwick
- 218 Wolverhampton St, Dudley
- Chillington St, Wolverhampton
- Castlegate Way, Dudley
- Shaw St, West Bromwich
- 384-386 Walsall Rd, Birmingham
- 206-216 Soho Rd, Birmingham
- Shaw St, West Bromwich
- Churchill Shopping Centre, Dudley
1 of 1
VIDEOS
MATTERPORT 3D EXTERIOR
MATTERPORT 3D TOUR
PHOTOS
STREET VIEW
STREET
MAP

Link copied
Your LoopNet account has been created!
Thank you for your feedback.
Please Share Your Feedback
We welcome any feedback on how we can improve LoopNet to better serve your needs.X
{{ getErrorText(feedbackForm.starRating, "rating") }}
255 character limit ({{ remainingChars() }} charactercharacters remainingover)
{{ getErrorText(feedbackForm.msg, "rating") }}
{{ getErrorText(feedbackForm.fname, "first name") }}
{{ getErrorText(feedbackForm.lname, "last name") }}
{{ getErrorText(feedbackForm.phone, "phone number") }}
{{ getErrorText(feedbackForm.phonex, "phone extension") }}
{{ getErrorText(feedbackForm.email, "email address") }}
You can provide feedback any time using the Help button at the top of the page.
