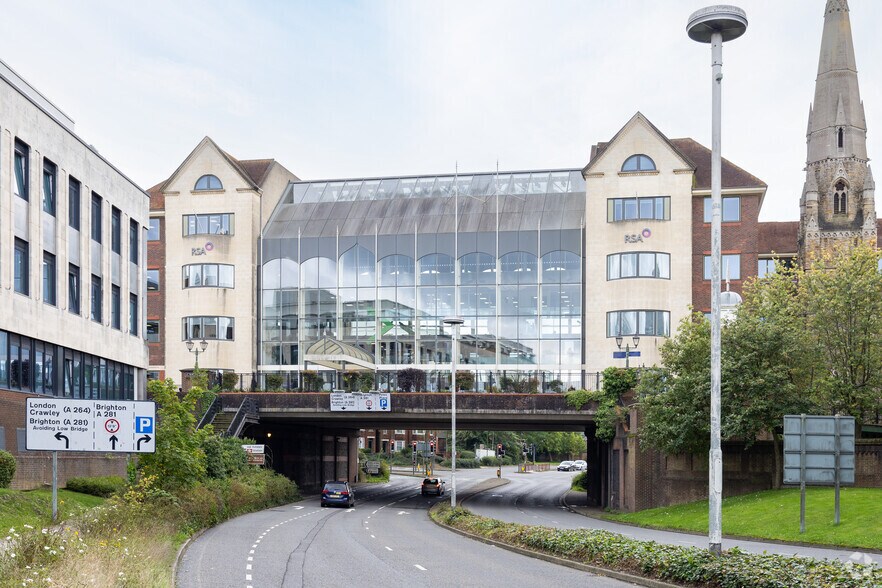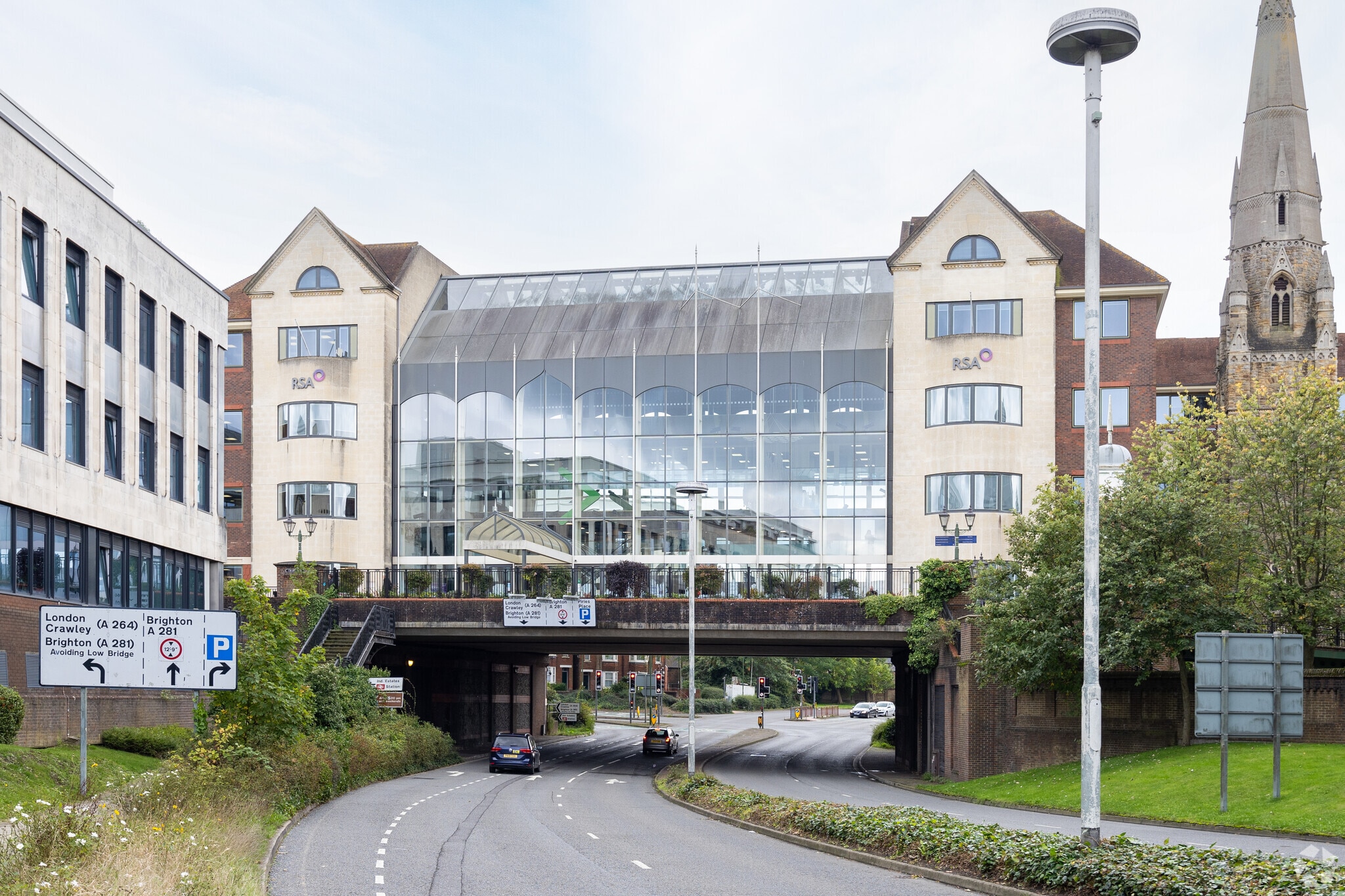
This feature is unavailable at the moment.
We apologize, but the feature you are trying to access is currently unavailable. We are aware of this issue and our team is working hard to resolve the matter.
Please check back in a few minutes. We apologize for the inconvenience.
- LoopNet Team
Chart Way
Horsham RH12 1XL
St Marks Court · Property For Lease

HIGHLIGHTS
- Excellent Access to M23 and M25
- Nearby Amenities
- Prominent Location
PROPERTY OVERVIEW
St Mark’s Court is located in the centre of Horsham, 0.3 miles from the railway station. The building benefits from excellent access to both the M23 and M25 as well as close proximity to multiple restaurants and retailers and Horsham Park. The property is divided into two wings, known as North and South Down. Primary entrance to the property is via Chart Way leading you into an impressive four storey Atrium and reception space. There is a car parking ratio of 1:335 sq. ft., which is provided at the nearby Victoria Street car park and limited spaces below the building.
- 24 Hour Access
PROPERTY FACTS
Listing ID: 21766600
Date on Market: 12/15/2020
Last Updated:
Address: Chart Way, Horsham RH12 1XL
The Office Property at Chart Way, Horsham, RH12 1XL is no longer being advertised on LoopNet.com. Contact the broker for information on availability.
OFFICE PROPERTIES IN NEARBY NEIGHBORHOODS
NEARBY LISTINGS
- Unit 12 Ridge Farm, Horsham Road, Rowhook, Horsham
- Units 13 &13b Ridge Farm, Horsham Rd, Dorking
- 24 Rook Way, Horsham
- Emms Ln, Horsham
- Emms Ln, Horsham
- Classic House, Genesis Business Park, Redkiln Way, Horsham
- Maydwell Avenue, Slinfold
- Units 2 & 3 Eastlands Park Farm, Warninglid Ln, Horsham
- The Barn, Dawes Farm, Bognor Road, Warnham, Warnham
- Bognor Rd, Horsham
- 7-9 Stans Way, Horsham
- Harwood Rd, Horsham
- 44-46 Springfield Rd, Horsham
- Unit 12 Maydwell Avenue, Stane Street, Slinfold, Horsham
- Crawley Rd, Horsham

