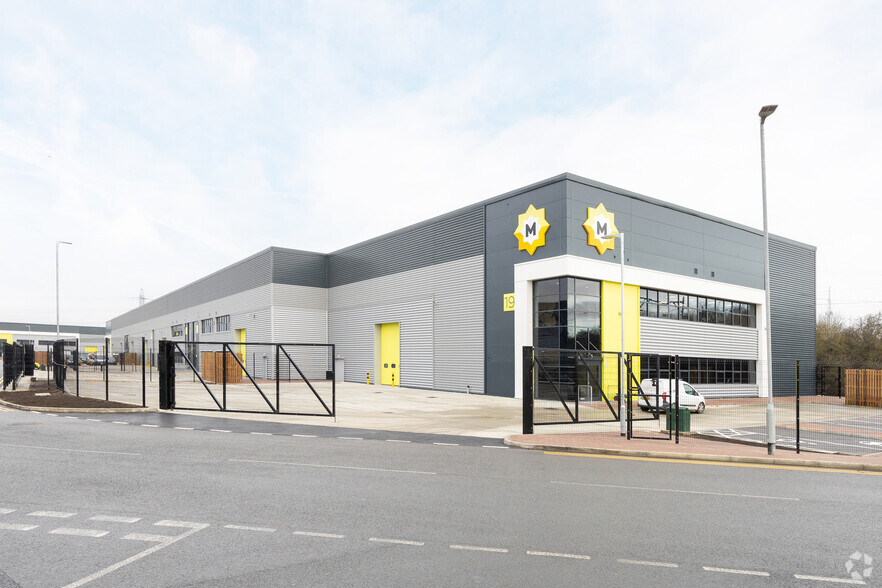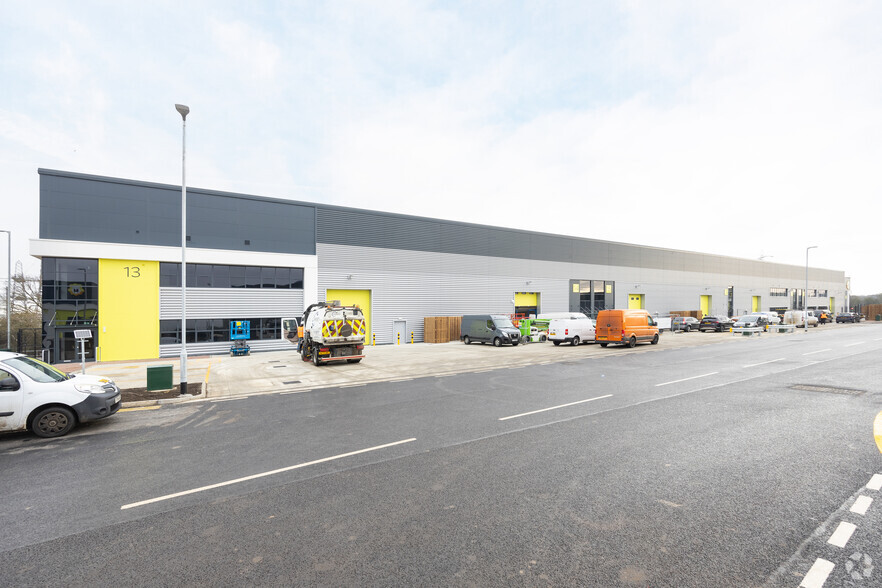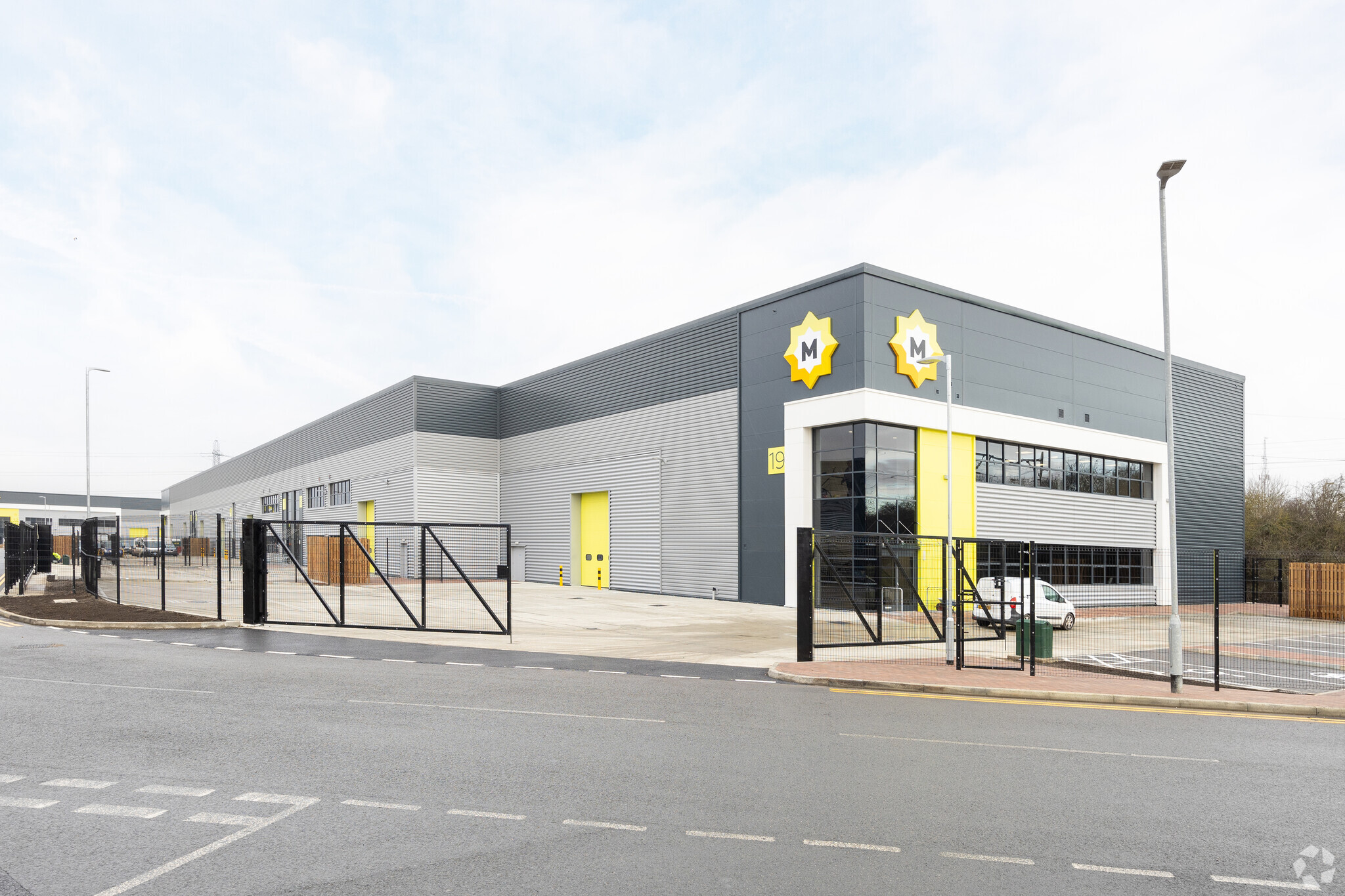Units 13-19 Chelmsford Rd 4,239 - 160,371 SF of Industrial Space Available in Rayleigh SS6 7FY


HIGHLIGHTS
- Brand new Industrial units.
- Swift access to London Gateway Container Port.
- Car parking.
FEATURES
ALL AVAILABLE SPACES(9)
Display Rental Rate as
- SPACE
- SIZE
- TERM
- RENTAL RATE
- SPACE USE
- CONDITION
- AVAILABLE
Arterial Park is a highly specified industrial / distribution development located in Rayleigh, Essex. The combined development combines an approximate floor space of 411,000 sq ft.
- Use Class: B2
- Space is in Excellent Condition
- BREEAM very good rating
- Brand new industrial units
- Includes 5,485 SF of dedicated office space
- Energy Performance Rating - A
- Bicycle storage
Arterial Park is a highly specified industrial / distribution development located in Rayleigh, Essex. The combined development combines an approximate floor space of 411,000 sq ft.
- Use Class: B2
- Space is in Excellent Condition
- BREEAM very good rating
- Brand new industrial units
- Includes 2,855 SF of dedicated office space
- Energy Performance Rating - A
- Bicycle storage
Arterial Park is a highly specified industrial / distribution development located in Rayleigh, Essex. The combined development combines an approximate floor space of 411,000 sq ft.
- Use Class: B2
- Space is in Excellent Condition
- Energy Performance Rating - A
- Bicycle storage
- Includes 1,141 SF of dedicated office space
- Can be combined with additional space(s) for up to 50,609 SF of adjacent space
- BREEAM very good rating
- Brand new industrial units
Arterial Park is a highly specified industrial / distribution development located in Rayleigh, Essex. The combined development combines an approximate floor space of 411,000 sq ft.
- Use Class: B2
- Can be combined with additional space(s) for up to 50,609 SF of adjacent space
- BREEAM very good rating
- Brand new industrial units
- Space is in Excellent Condition
- Energy Performance Rating - A
- Bicycle storage
Arterial Park is a highly specified industrial / distributiondevelopment located in Rayleigh, Essex. The combined development combines an approximate floor space of 411,000 sq ft.
- Use Class: B2
- Space is in Excellent Condition
- Energy Performance Rating - A
- Bicycle storage
- Includes 409 SF of dedicated office space
- Can be combined with additional space(s) for up to 50,609 SF of adjacent space
- BREEAM very good rating
- Brand new industrial units
Arterial Park is a highly specified industrial / distribution development located in Rayleigh, Essex. The combined development combines an approximate floor space of 411,000 sq ft.
- Use Class: B2
- Space is in Excellent Condition
- Energy Performance Rating - A
- Bicycle storage
- Includes 403 SF of dedicated office space
- Can be combined with additional space(s) for up to 50,609 SF of adjacent space
- BREEAM very good rating
- Brand new industrial units
Phase 2 has the ability to accommodate a cross-dock facility of up to 320,310 sq ft
- Use Class: B2
- Space is in Excellent Condition
- Energy Performance Rating - A
- Bicycle storage
- Includes 1,139 SF of dedicated office space
- Can be combined with additional space(s) for up to 50,609 SF of adjacent space
- BREEAM very good rating
- Brand new industrial units
Phase 2 has the ability to accommodate a cross-dock facility of up to 320,310 sq ft
- Use Class: B2
- Space is in Excellent Condition
- Energy Performance Rating - A
- Bicycle storage
- Includes 1,436 SF of dedicated office space
- Can be combined with additional space(s) for up to 50,609 SF of adjacent space
- BREEAM very good rating
- Brand new industrial units
Phase 2 has the ability to accommodate a cross-dock facility of up to 320,310 sq ft
- Use Class: B2
- Space is in Excellent Condition
- Energy Performance Rating - A
- Bicycle storage
- Includes 1,435 SF of dedicated office space
- Can be combined with additional space(s) for up to 50,609 SF of adjacent space
- BREEAM very good rating
- Brand new industrial units
| Space | Size | Term | Rental Rate | Space Use | Condition | Available |
| Ground - Unit 11 | 71,137 SF | Negotiable | Upon Request | Industrial | Full Build-Out | Now |
| Ground - Unit 12 | 38,625 SF | Negotiable | Upon Request | Industrial | Full Build-Out | Now |
| Ground - Unit 13 | 7,439 SF | Negotiable | Upon Request | Industrial | Full Build-Out | Now |
| Ground - Unit 14 | 4,900 SF | Negotiable | Upon Request | Industrial | Full Build-Out | Pending |
| Ground - Unit 15 | 4,239 SF | Negotiable | Upon Request | Industrial | Full Build-Out | Now |
| Ground - Unit 16 | 4,401 SF | Negotiable | Upon Request | Industrial | Full Build-Out | Now |
| Ground - Unit 17 | 7,873 SF | Negotiable | Upon Request | Industrial | Full Build-Out | Now |
| Ground - Unit 18 | 10,952 SF | Negotiable | Upon Request | Industrial | Full Build-Out | Now |
| Ground - Unit 19 | 10,805 SF | Negotiable | Upon Request | Industrial | Full Build-Out | Now |
Ground - Unit 11
| Size |
| 71,137 SF |
| Term |
| Negotiable |
| Rental Rate |
| Upon Request |
| Space Use |
| Industrial |
| Condition |
| Full Build-Out |
| Available |
| Now |
Ground - Unit 12
| Size |
| 38,625 SF |
| Term |
| Negotiable |
| Rental Rate |
| Upon Request |
| Space Use |
| Industrial |
| Condition |
| Full Build-Out |
| Available |
| Now |
Ground - Unit 13
| Size |
| 7,439 SF |
| Term |
| Negotiable |
| Rental Rate |
| Upon Request |
| Space Use |
| Industrial |
| Condition |
| Full Build-Out |
| Available |
| Now |
Ground - Unit 14
| Size |
| 4,900 SF |
| Term |
| Negotiable |
| Rental Rate |
| Upon Request |
| Space Use |
| Industrial |
| Condition |
| Full Build-Out |
| Available |
| Pending |
Ground - Unit 15
| Size |
| 4,239 SF |
| Term |
| Negotiable |
| Rental Rate |
| Upon Request |
| Space Use |
| Industrial |
| Condition |
| Full Build-Out |
| Available |
| Now |
Ground - Unit 16
| Size |
| 4,401 SF |
| Term |
| Negotiable |
| Rental Rate |
| Upon Request |
| Space Use |
| Industrial |
| Condition |
| Full Build-Out |
| Available |
| Now |
Ground - Unit 17
| Size |
| 7,873 SF |
| Term |
| Negotiable |
| Rental Rate |
| Upon Request |
| Space Use |
| Industrial |
| Condition |
| Full Build-Out |
| Available |
| Now |
Ground - Unit 18
| Size |
| 10,952 SF |
| Term |
| Negotiable |
| Rental Rate |
| Upon Request |
| Space Use |
| Industrial |
| Condition |
| Full Build-Out |
| Available |
| Now |
Ground - Unit 19
| Size |
| 10,805 SF |
| Term |
| Negotiable |
| Rental Rate |
| Upon Request |
| Space Use |
| Industrial |
| Condition |
| Full Build-Out |
| Available |
| Now |
PROPERTY OVERVIEW
Built in 2021, this property comprises two floors with a total area of 320,000 sq ft of industrial space.









